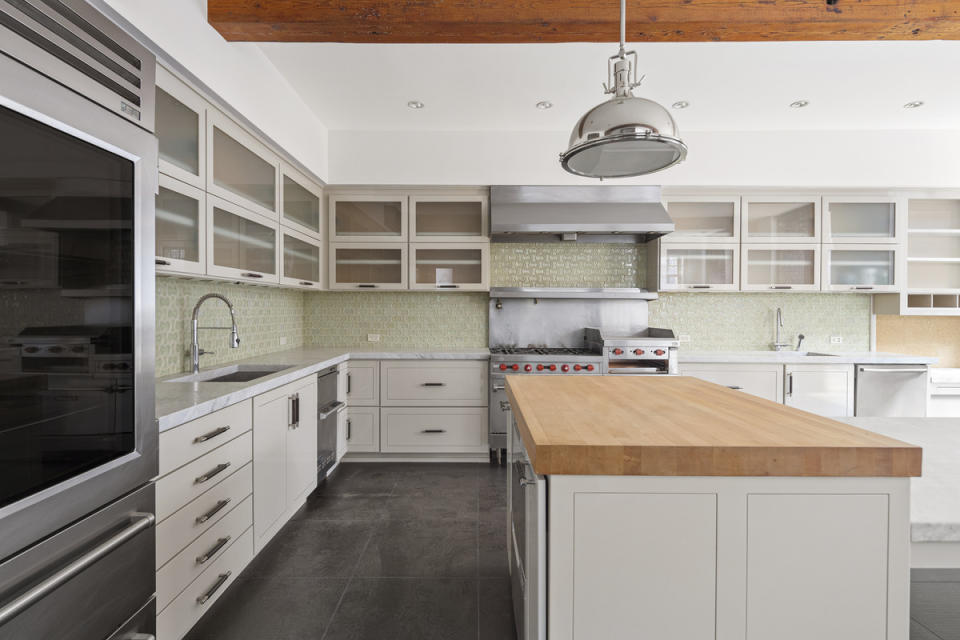This $12 Million Brooklyn Townhouse With a Glass Ceiling Used to Be a Former Pickle Factory

This isn’t your average Brooklyn townhouse. In fact, the custom-built residence in Boerum Hill has a giant glass-ceilinged great room, but you wouldn’t know that from the outside.
On the market for a cool $12 million with Lesley Semmelhack at Corcoran, the 5,800-square-foot abode features five bedrooms, four-and-a-half baths, and a private parking garage. Interestingly, the Pacific Street spread used to be a carriage house and also served as a former pickle factory before it was converted into a single-family dwelling—hence the semi-industrial vibe. Rest assured some of its vintage charm is still there, along with a few modern updates including heated floors and central air. The pad itself is largely made of reclaimed wood, exposed brick, and natural stone.
More from Robb Report
This $295 Million Florida Estate Is the Most Expensive Home in America
This $9 Million Georgia Mansion Hides an Old West Town Within Its Neoclassical Walls
This Sleek $12 Million Texas Home Has Panoramic Austin Skyline Views

“The architecture seen here is unquestionably a standout in a market where housing stock can be predictable,” notes the listing. “Every detail has been highly considered and carefully executed.”
At 25 feet wide, the light-filled digs are divided into two separate wings. The front wing rises four floors while the rear of the property spans three floors. Smack dab in the middle is the great room, which feels reminiscent of an atrium and acts as an anchor for the rest of the home. Highlights here include a massive stone fireplace, floor-to-ceiling bookshelves, and a dramatic 20-foot overhead skylight. We imagine this would be the perfect place to stargaze or curl up and watch the snow fall. One thing is for sure, there certainly won’t be any dark days of winter.

Elsewhere there’s a big, bright eat-in kitchen towards the back of the first floor that’s equipped with marble counters, top-of-the-line stainless steel appliances, and a large center island. A custom, curved wooden staircase leads to the second level which holds three guest bedrooms, plus a terrace that’s dotted with planters and benches. From here, you’re able to actually look down at the great room through the skylight.
A second terrace is positioned just off the primary suite. The home’s principal bedroom is split between two floors with a sleeping area, two walk-in closets, and an ensuite bathroom located on the third level. Right above, there’s a large swath of landscaped outdoor space just off the suite’s sitting area. Think of it as your own sunny oasis in the city.
Click here to see all the photos of 297 Pacific Street.
Best of Robb Report
Sign up for Robb Report's Newsletter. For the latest news, follow us on Facebook, Twitter, and Instagram.



