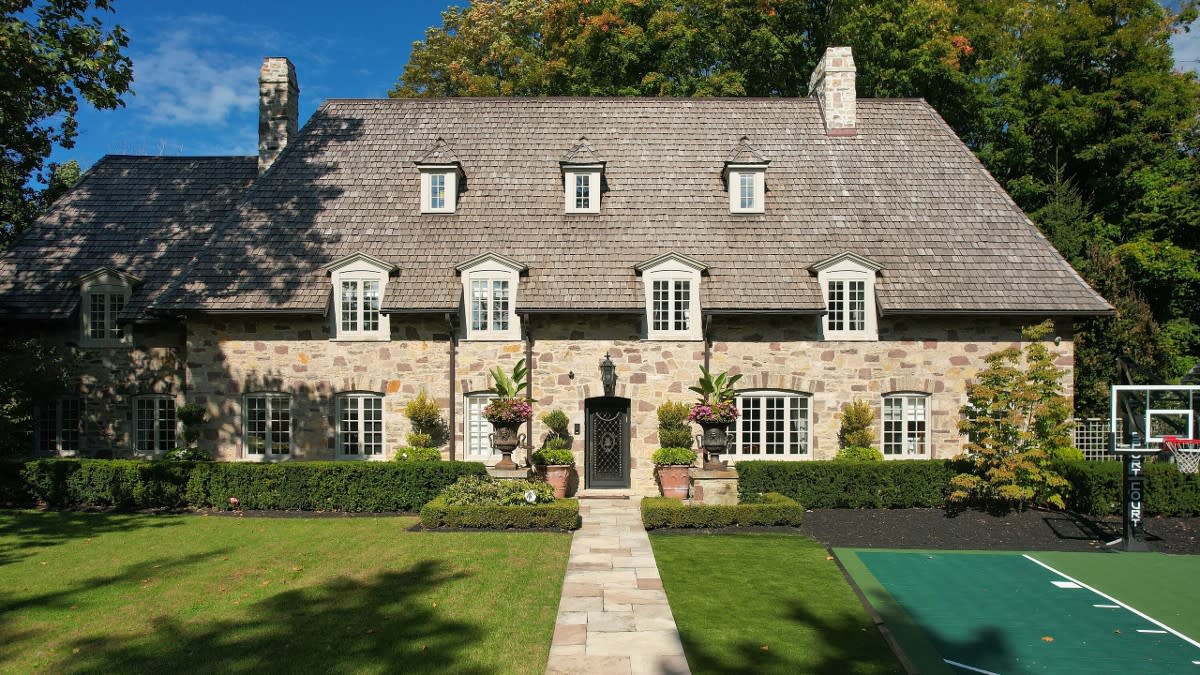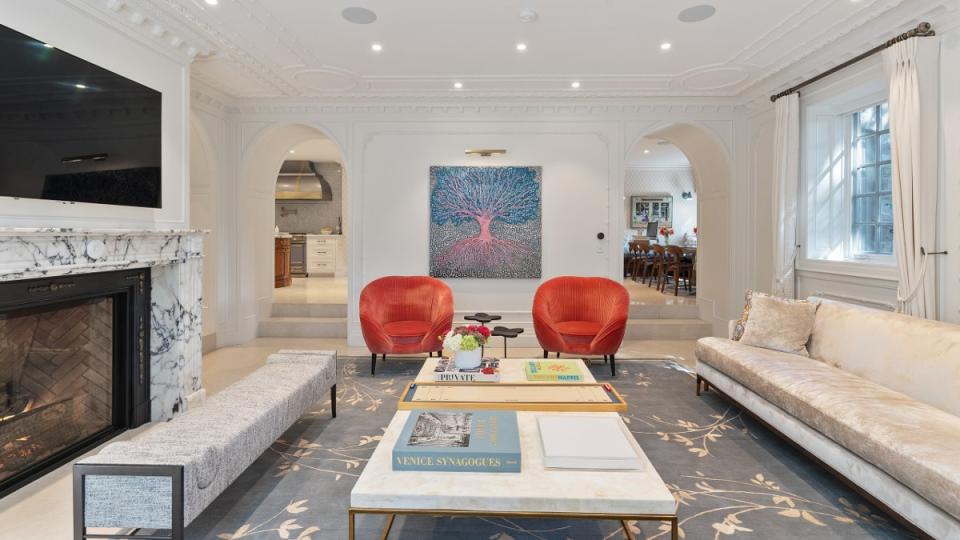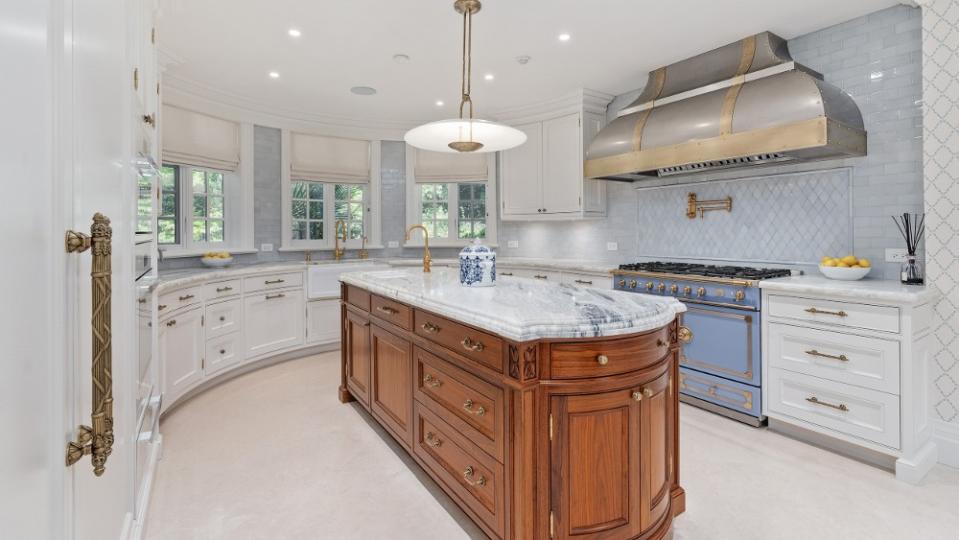This $12 Million Toronto Estate Looks Plucked From the French Countryside

Nestled in the heart of Toronto’s North York suburb, the Rosewood Estate wouldn’t look out of place in the French countryside.
Listed for $12 million ($15.998 million CAD), Rosewood Estate on Sandringham Drive is set on a 1.14-acre parcel in the upscale Armour Heights neighborhood. It was built in 1939 by architect Hugh Allward with French influences; however, the landmark property was completely renovated in a down-to-the-studs rebuild between 2017 and 2019. It was redesigned by architect Lorne Rose and Dvira Interiors, with landscaping by Fitzgerald and Roderick and the building by JTF Homes.
More from Robb Report
Exclusive: This $12 Million Duplex Is Sarasota's Most Expensive Condo
A Wealthy British Entrepreneur Flips Steve Wynn's Former Las Vegas Mansion Back Up for Sale
This $12.5 Million Arizona Mansion Is a Sports Lover's Dream

“It’s a heritage home in Toronto and nearly a century old, but everything from the windows to the interiors was basically gut renovated,” says listing agent Adam Brind with Sotheby’s International Realty Canada. “The only original features are the stone exteriors and some of the flooring, which was taken off-site, refinished, and reinstalled.”
The exterior is designed with stone, limestone, and custom millwork, accentuated by many new dormer windows and a French-inspired cedar shake roof. Inside, the 12,000-square-foot home has six bedrooms and eight bathrooms. The main level houses a spacious chef’s kitchen with a La Cornue stove imported from France, Miele appliances, custom built-ins and storage, Falcon kitchen cabinetry, two dishwashers, and a walnut island. There’s also a cozy breakfast nook that overlooks the backyard. The light-filled home feels open and airy, and each room seamlessly connects to the other through elegant arched doorways.

This level also has the formal dining room, with seating for up to 20 guests, and connects to the wood-paneled library/office, with a gas fireplace and French doors that lead to the backyard. The nearby sunken family room has 10-foot-high ceilings, marble tile, a gas fireplace with Calacatta viola marble trim, custom hand-carved crown molding, and designated lighting for large-format art pieces. As part of the redesign, the owners brought in skilled artisans to create elegant crown molding on the ceilings in nearly every room and install custom wood wainscoting throughout. The hardware was imported from around the world and includes some pieces by the world-renowned P.E. Guerin, whose work can be seen in Buckingham Palace.
“The home has a French flair to it—it feels like you’re stepping into a European home,” Brind says. “Everything from the detailing to the wallpaper sourced from France is so striking. It’s not something you’d expect in Toronto.”

The second floor is where you’ll find the primary bedroom, with soaring 16-foot-high vaulted ceilings, hand-carved crown molding, refurbished hardwood floors, French wallpaper and custom drapery, and a gas fireplace. There are two separate walk-in closets, one outfitted with pale-pink custom cabinetry, and an en suite bathroom with a freestanding tub and rainfall shower. The additional bedrooms, designed for the owners’ children, are equally as luxurious, with more custom wallpaper, built-in cabinetry, en suite bathrooms, and some with vaulted ceilings.
On the basement level—outfitted with radiant in-floor heating—there’s a staff suite with a private kitchenette; a gym; a movie theater with 11 leather recliner chairs, sound-proofed walls, surround sound, and its own powder room; and a rec room for games, a TV area, and a study room. There’s also an indoor half-court sports court. An elevator connects each level.

In addition to the gut renovation, the property has been completely outfitted with all the modern accouterments today’s buyer could want. There’s a heated driveway and walkway; lavish gardens; a stone and wrought iron fence surrounding the entirety of the property; automated lights and outdoor speakers; a brand-new sports court; a saltwater pool and cabana with a wet bar; and a new sprinkler system. The fairytale-like grounds also have several large stone planters that were imported from Europe and had to be placed on the property with a crane.
The property is located at the end of a cul-de-sac and edges a golf course. While it feels worlds away, it’s a brief drive to the center of Toronto, meaning you’re close to the city’s shopping, dining, and entertainment.
Click here for more photos of Rosewood Estate.
Best of Robb Report
Sign up for Robb Report's Newsletter. For the latest news, follow us on Facebook, Twitter, and Instagram.



