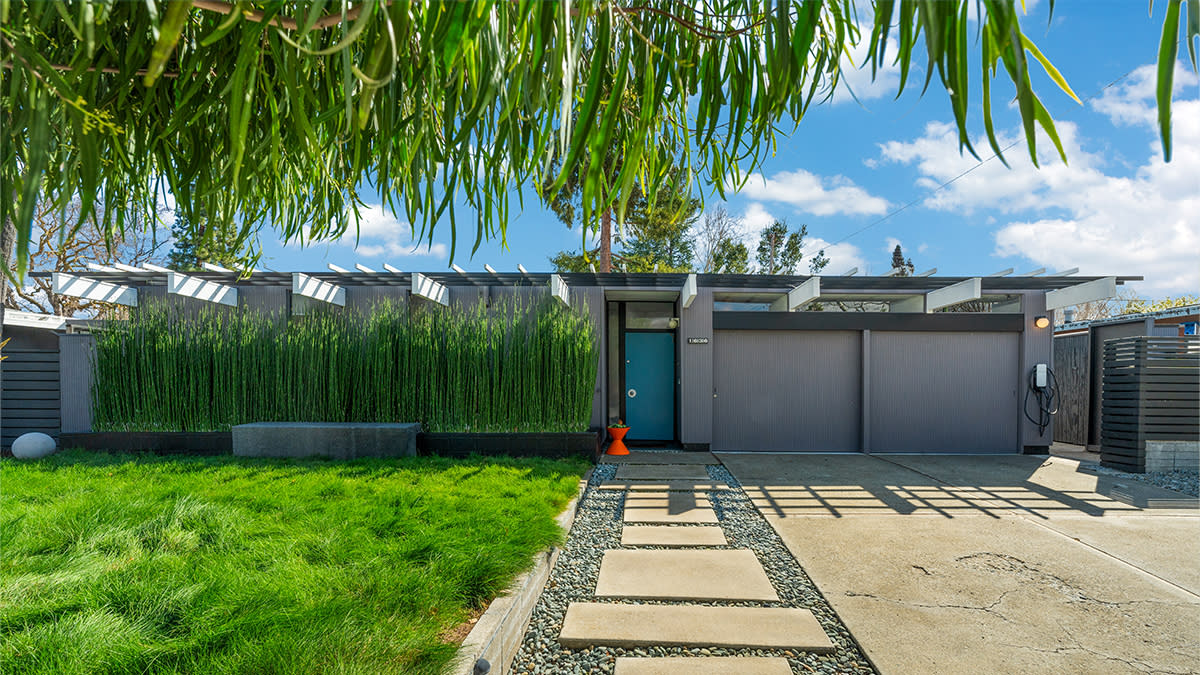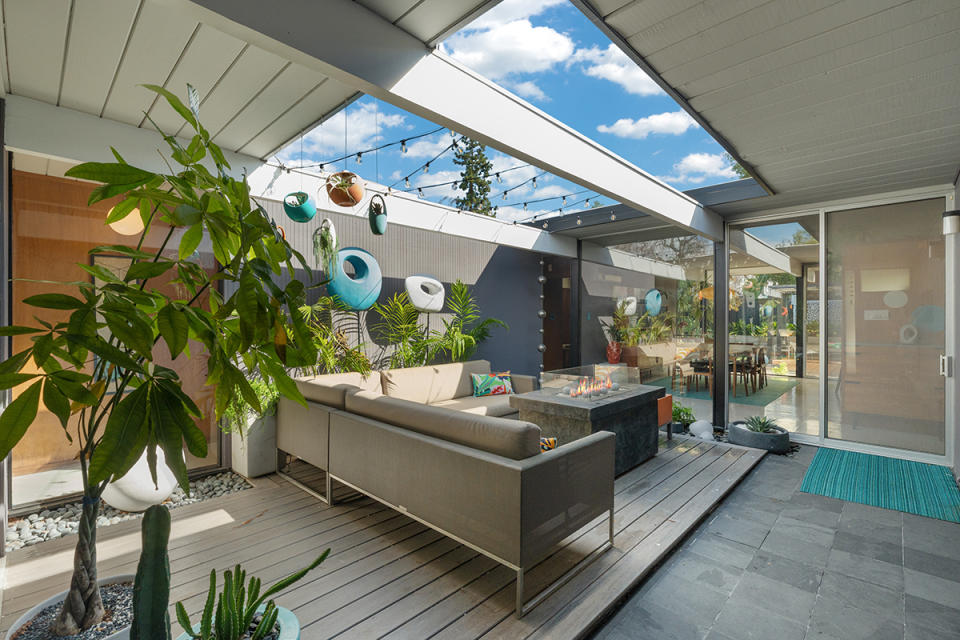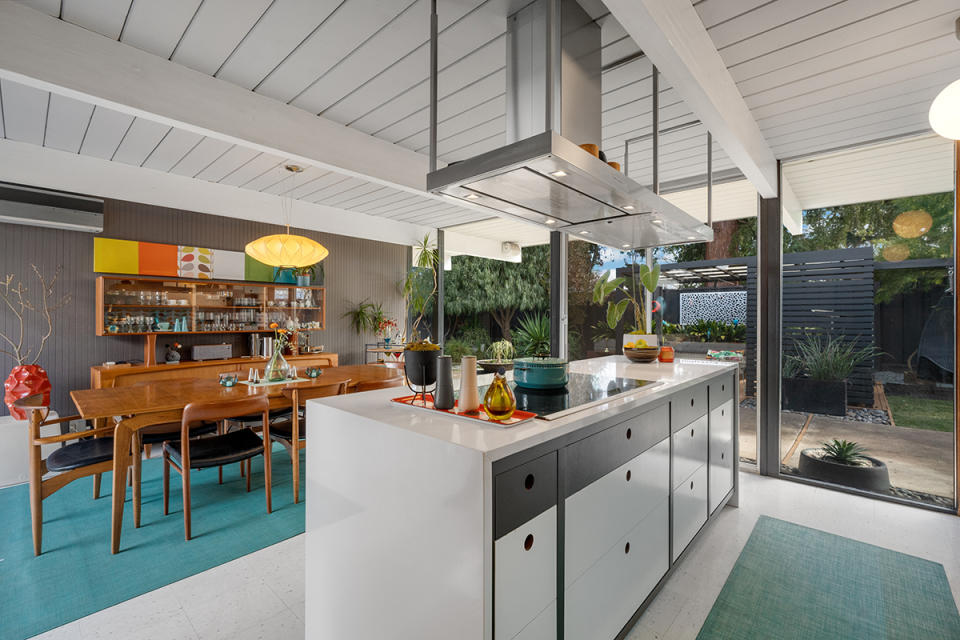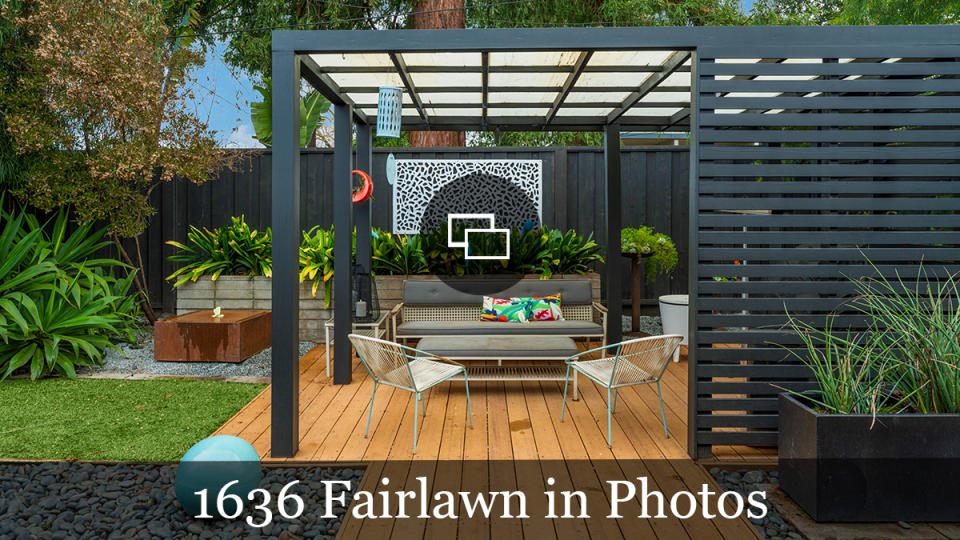This $2.35 Million Silicon Valley Home Offers Authentic Midcentury-Modern Flair

Owners (and mere acolytes) of the midcentury-modern homes that visionary real estate developer Joseph Eichler built in about a dozen California communities, primarily in Los Angeles and the Bay Area, can be fiercely committed to preserving and updating the mostly modestly sized homes in a sensitive manner that is true to the home’s original design.
Such is the case with devoted Eichler enthusiasts Tom Borsellino and Monika Kafka and the circa 1958 Eichler-designed home in the sought-after Willow Glen development in San Jose, California, that the couple purchased 20 years ago and now have on the market for a smidgen under $2.35 million. Jesse England and Amy Yarosz of Sotheby’s International Realty–Santa Cruz Brokerage hold the listing.
More from Robb Report
In Beverly Hills, an Extravagant William Hefner-Designed Mansion Sells for a Discounted $30 Million
A Tech Billionaire Dropped $12 Million on a Malibu Estate With Nearly 200 Feet of Beach Frontage
This $18 Million Hamptons Home Balances Traditional Architecture and Contemporary Design

When the couple, who have a colorful collection of midcentury furnishings, purchased the 1,755-square-foot home, inspections revealed that more than 90% of the house had termite or water damage. The original kitchen cabinets had been painted a dismal harvest gold color, and dry rot had settled in behind the tile that had been inexplicably installed over the original mahogany paneling in the bathrooms.
Twenty years and many hassles and headaches later, the home has been faithfully restored and thoughtfully updated for a 21st-century lifestyle. The roofing was replaced with an insulating foam that helps keep the interior cool during hotter temperatures; insulation was added; and a custom stain was mixed so that the new replacement pieces match the Philippine mahogany paneling that is throughout the house. They also added skylights to hallways and other dark spots, installed hard-wearing speckled vinyl composite flooring, revamped the bathrooms, and replaced most of the original kitchen with one that looks much like one that Eichler might build today.
The four-bedroom and two-bath post-and-beam-built home—a large bonus room is used as a home office—is entered by way of an enclosed courtyard that’s open to the sky. The living room connects to the backyard through floor-to-ceiling windows and features a simple, exposed brick fireplace bordered by opaque glass panels. A wall of glass at one end of the integrated dining area and kitchen looks out to the entry courtyard, while another wall of glass opens to the backyard.

The landscaping was kept simple yet lush and textured at the front, while the backyard has a slatted arbor that serves as an outdoor room and respite from the sun. A gurgling water feature adds to the serenity, while simple plantings and small sections of river stones and artificial turf keep maintenance to a minimum.
Along with his strong commitment to forward-thinking design, Eichler built homes primarily for middle-class buyers, and while racial covenants and restrictions were common at the time, he established a non-discrimination policy for his developments. Eichler homes—there were almost 11,000 built—came to define the “California modern” style with open floorplans, exposed post-and-beam construction, tongue-and-groove decking, and concrete slab floors, sometimes with radiant heating. Large expanses of glass were included to bring the outside in, a prosaic idea in contemporary design today but a fairly radical one at the time, and open-air atriums enhanced the integration between indoor and outdoor spaces.
Click here for more photos of 1636 Fairlawn Avenue.
Best of Robb Report
Sign up for Robb Report's Newsletter. For the latest news, follow us on Facebook, Twitter, and Instagram.



