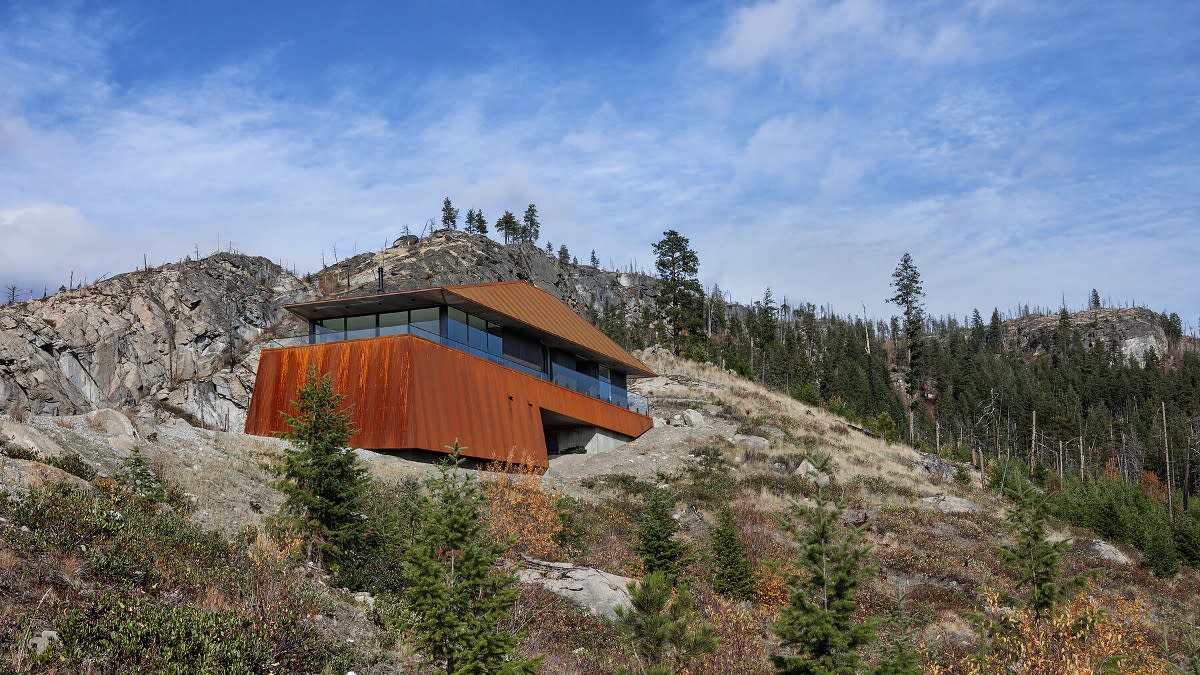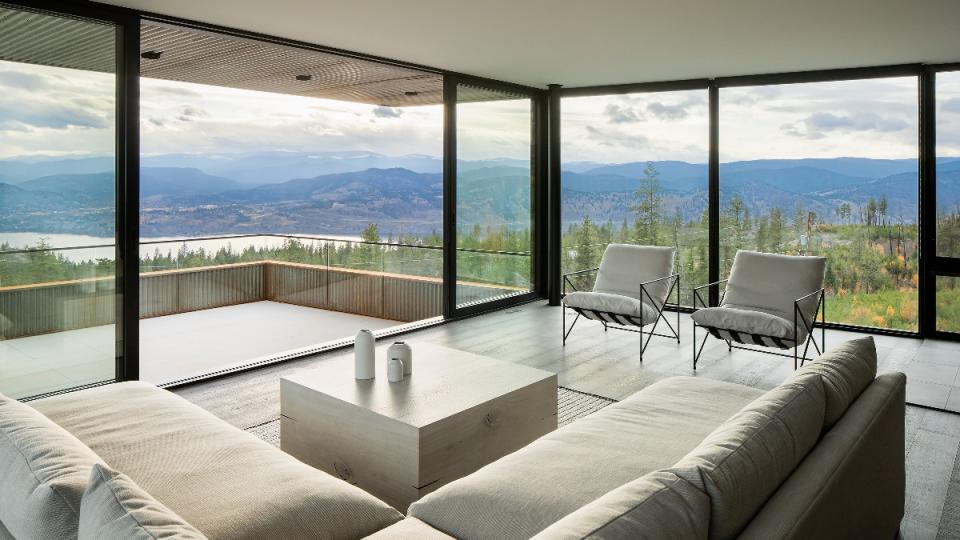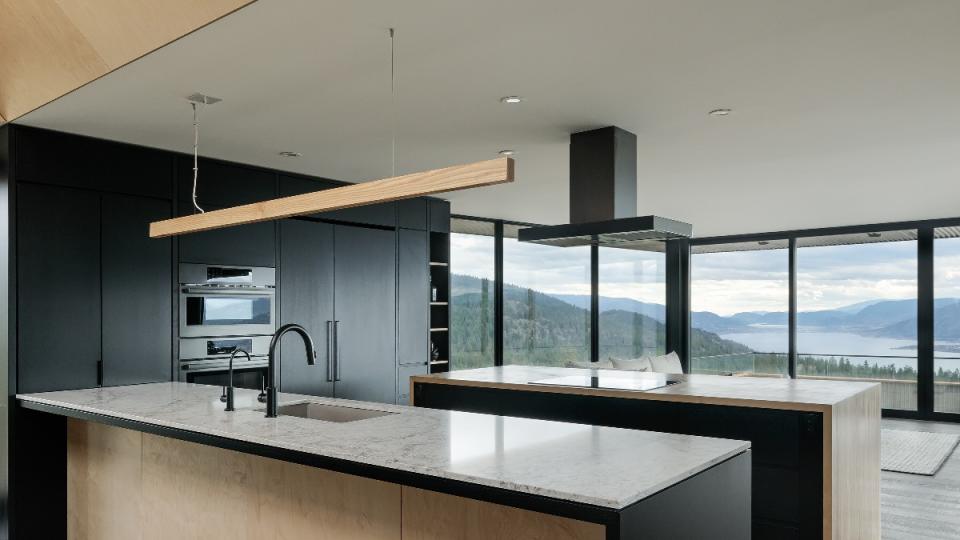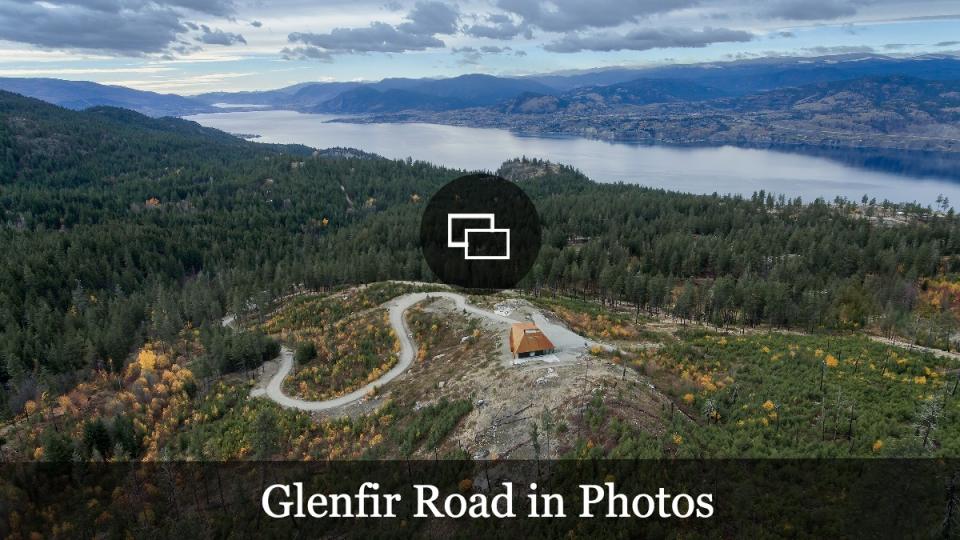This $2.7 Million Minimalist Hideaway in Canada’s British Columbia Stands Out Against Its Rugged Setting

Omar Gandhi, one of Canada’s most acclaimed architects, is known for his modern, sculptural designs that typically use a limited but carefully selected number of materials. Above all, his work integrates and highlights the surrounding terrain and adheres to the local landscape, be it through colors or materials. This eye-catching home on winding Glenfir Drive in the Okanagan-Similkamee Regional District of British Columbia is no exception.
While the striking architecture and spectacular views are certainly enticing, its remote location isn’t for everyone. More than five hours east of Vancouver and about 8 miles north of the tiny agricultural community of Naramata, part of the Okanagan Valley wine region, the home sits atop a rocky mountaintop with powerful views over Okanagan Lake and the flanking mountain ranges.
More from Robb Report
This $4.5 Million Mid-Century Home in Austin, Texas, Has Been Refreshed for Modern Life
Ultimate Homes: Inside the $38 Million Californication House Above L.A.'s Sunset Strip
Lori Loughlin Is Seeking $17 Million for Her Lavish L.A. Mansion
Naramata is an small and tight community—no more than 2,000 people—but for those who prefer their embrace of rugged seclusion to happen in an exceptionally bold home with nearby access to orchards and farm stands, not to mention several renowned vineyards, this $2.73 million (or $3.75 million CAD) hideaway just might be for you.

Completed in 2021, Omar Gandhi Architects envisioned a residence that takes advantage of the mountaintop siting and the incredible lake views while incorporating hardy, environmentally friendly, and locally available materials to meet the design needs of the project. In particular, this home was inspired by a local mountain beetle, a resilient insect that endures the area’s challenging conditions, climate, and terrain.
Nested into a rocky outcropping, the asymmetrical roofline resembles the beetle’s elytra (its hard outer shell), and much of the exterior is clad in weathered corten steel, which lasts more than 25 years and can be recycled as raw material. It is also effective at withstanding forest fires. Other parts of the exterior are faced with shou sugi ban, an ancient Japanese technique of charring wood. The process renders the material not only fire-resistant and weather-proof but also—curiously enough—bug-resistant. The home’s elevated position and absence of ground-floor windows further enhance its defensive capabilities, and the deep overhangs protect the home from weather stress and damage.

Situated on an 11.3-acre lot, the home spans a relatively modest 1,450 square feet with two bedrooms and two bathrooms. The open-plan layout features a main living space that is wrapped in floor-to-ceiling windows that provide a sweeping view. Indeed, the glass-encased room feels as though you’re floating over the surrounding landscape. Despite its remote locale, modern creature comforts are not forgotten and include a spacious state-of-the-art kitchen. Both of the bedrooms and the en suite bathrooms overlook the forested landscape, and skylights pour natural light into the home.
Inside, the en suite bedrooms and bathrooms overlook the forested landscape, and skylights offer beautiful natural light throughout the home. The ground floor houses the garage and storage spaces. No matter what time of the year, the rural home is surrounded by local wildlife, from elk and deer to moose and mountain goats.
The property is co-listed by Natalie Benedet, Scott Ross, and Thomas Robinson of Sotheby’s International Realty Canada.
Click here for more photos of this home on Glenfir Road.
Best of Robb Report
Sign up for Robb Report's Newsletter. For the latest news, follow us on Facebook, Twitter, and Instagram.



