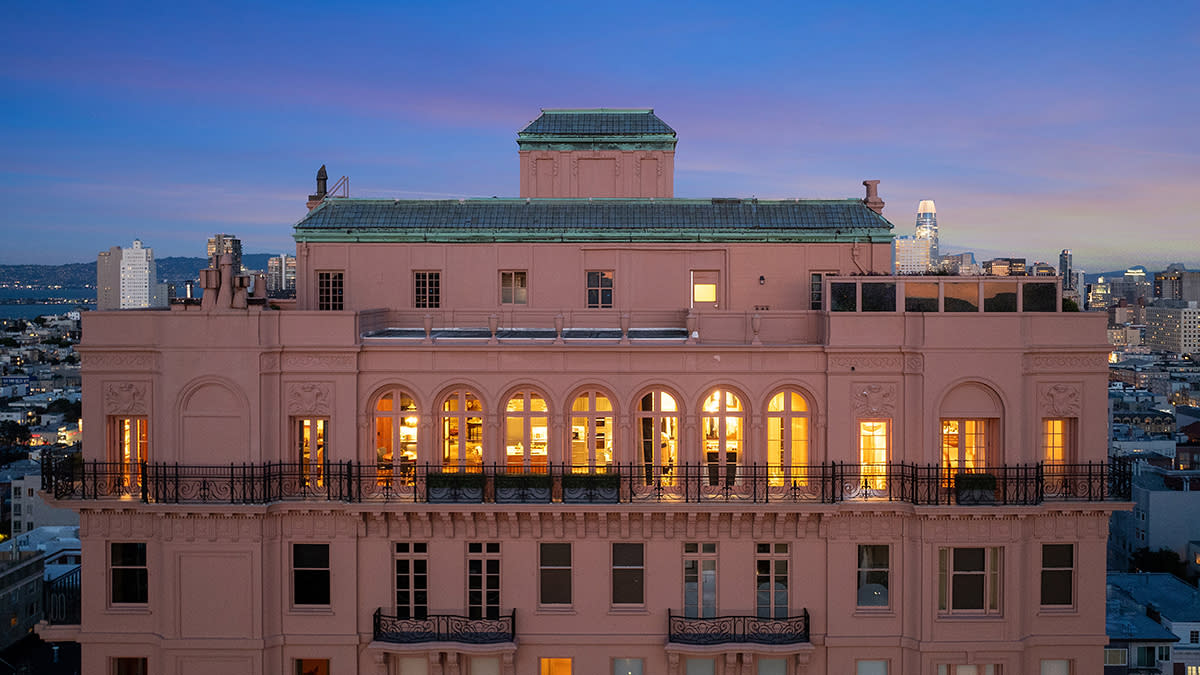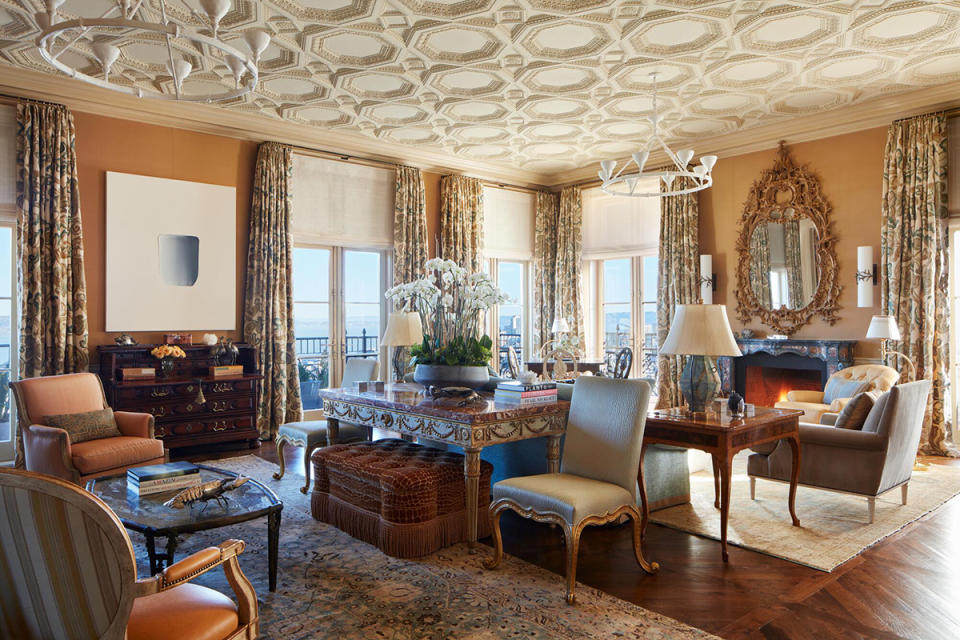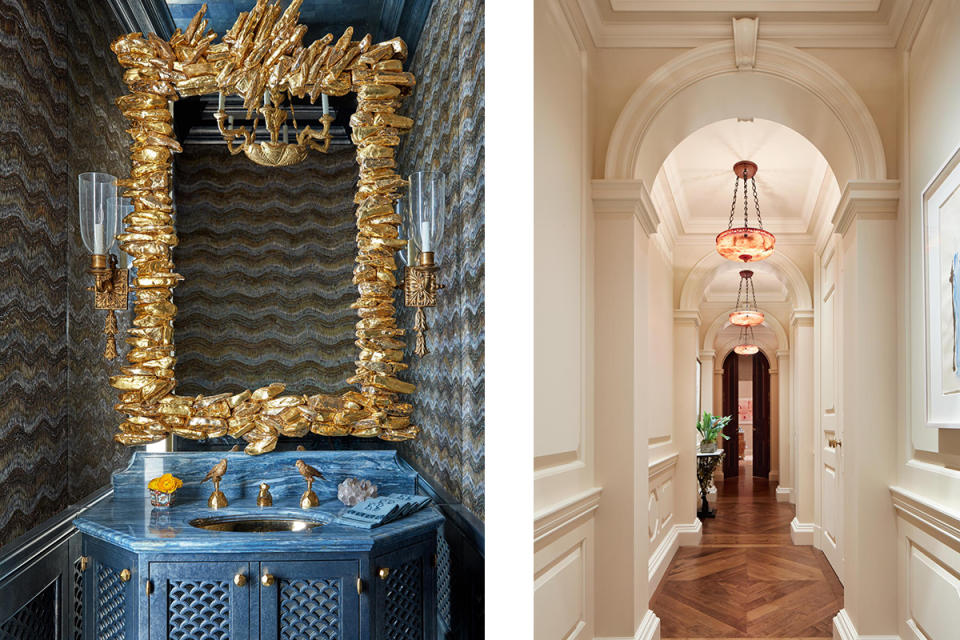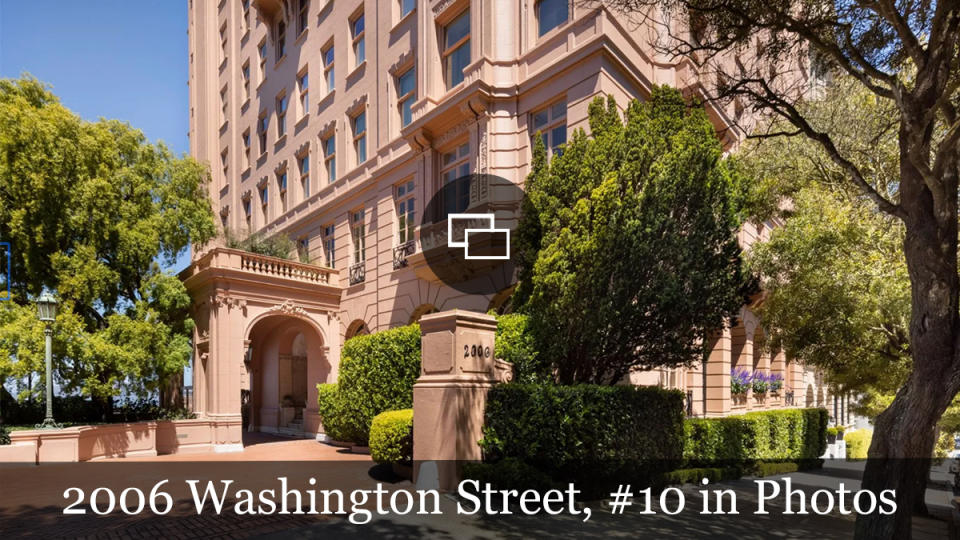This $35 Million Penthouse Is San Francisco’s Most Expensive Listing

Standing at the corner of Washington and Gough Streets, across from Lafayette Park and next door to the Spreckels Mansion, aka romance novelist Danielle Steel’s longtime home, the striking pink Beaux Arts tower at 2006 Washington Street is among the finest apartment houses in San Francisco.
Completed in 1924, the 12-story building in posh Pacific Heights was designed by Conrad Meussdorffer, who also designed at least two more of the city’s most elegant and coveted apartment houses, the St. Regis apartments, just half a block away, and at the northeast corner of Alta Plaza Park, 2500 Steiner Street.
More from Robb Report
Rapper Aminè Just Picked Up a Sleek Architectural-Style House in Los Angeles
This Serene Penthouse Is a Verdant Refuge in the Heart of One of India's Top Tech Hubs
A Frank Lloyd Wright-Designed Home in Illinois Lists for the First Time Since 1976
Sprawling across the entire 10th floor of 2006 Washington with 360-degree city and bay views, a sumptuously appointed apartment ringed by terraces has floated onto the market at $35 million, making it Fog City’s most expensive residence currently on the market. Gregg Lynn of Sotheby’s International Realty–San Francisco Brokerage holds the listing.

The seller purchased the tenth-floor residence in 2015 for $32 million, according to tax records, and soon embarked on a multi-year, down-to-the-studs restoration and update spearheaded by architect Andrew Skurman. The bespoke fittings and furnishings were handled by San Francisco-based design legend Suzanne Tucker, the 2023 recipient of the Albert Hadley Lifetime Achievement Award from the New York School of Interior Design.
As her website touts, Tucker is revered for her “timeless interiors” and “classic design.” The remodel included rearranging the layout and introducing an elegant Georgian vernacular with the relaxed feeling of a traditional English country house and just a touch of Parisian flair. There are three bedrooms and three bathrooms—two primary suites and a guest suite, plus a trio of powder rooms throughout its 5,700 square feet.

Round stone inlay patterns set into polished flooring energize the octagonal foyer and private elevator lobby, the latter topped by a vaulted rotunda. The corner living room showcases an articulated honeycomb-pattern ceiling, an antique fireplace, and floor-to-ceiling French doors; a boldly veined carved stone fireplace embellished with a Greek key pattern adds panache to the rustic, if expertly crafted paneling in the family room; and the eat-in kitchen is filled with light. Bedrooms are ample and well appointed, while bathrooms are spacious and sumptuous with bespoke detailing.
The cooperative apartment, with monthly common charges just short of $11,000, transfers with on-site parking for two cars. The building’s few residents—there are just a dozen residences—are pampered with an attended lobby, an elegantly landscaped garden, an impressive porte cochère entrance, and enhanced security features.
Click here for more photos of 2006 Washington Street.
Best of Robb Report
Sign up for Robb Report's Newsletter. For the latest news, follow us on Facebook, Twitter, and Instagram.



