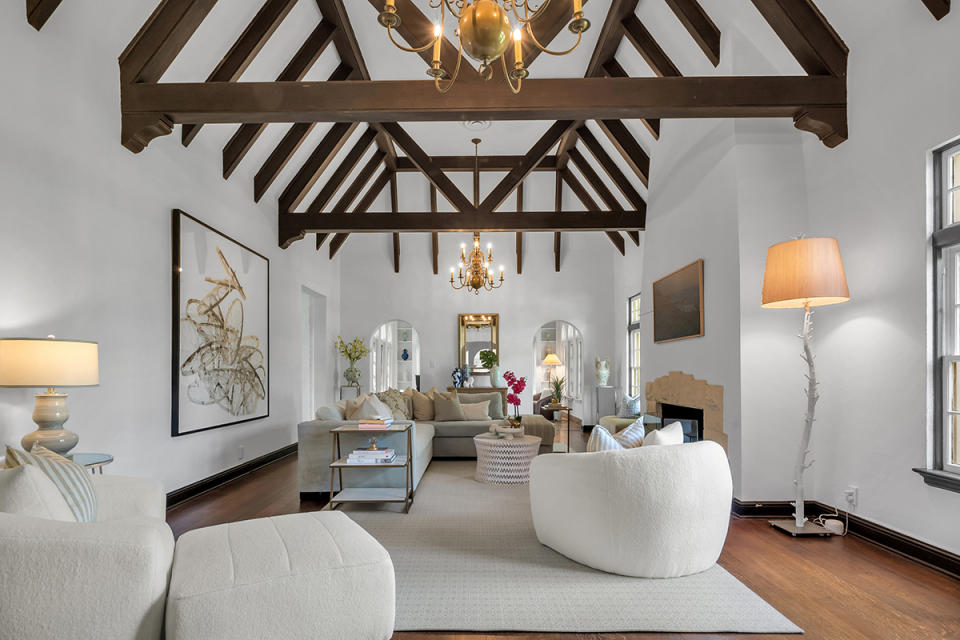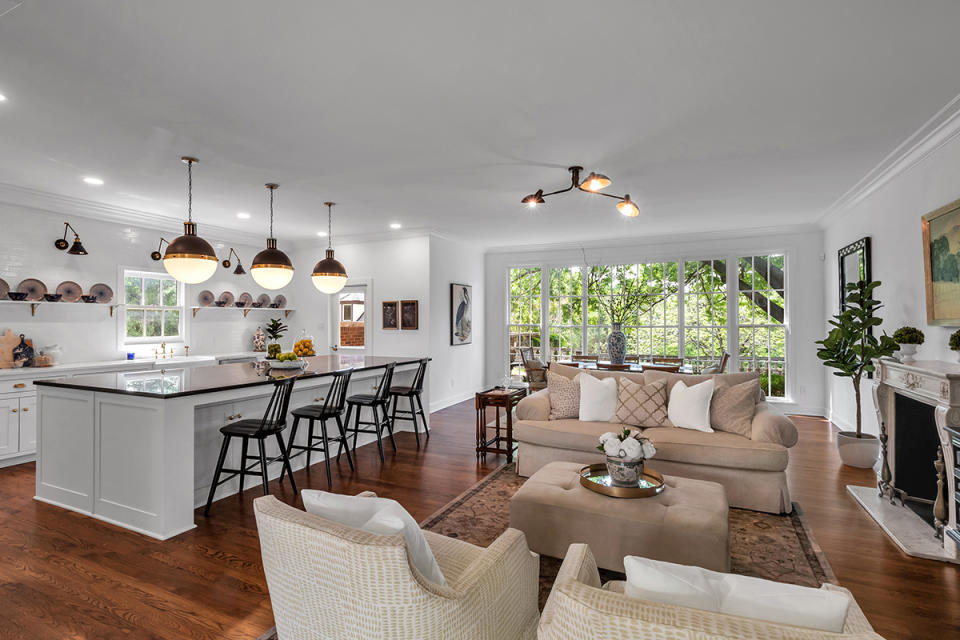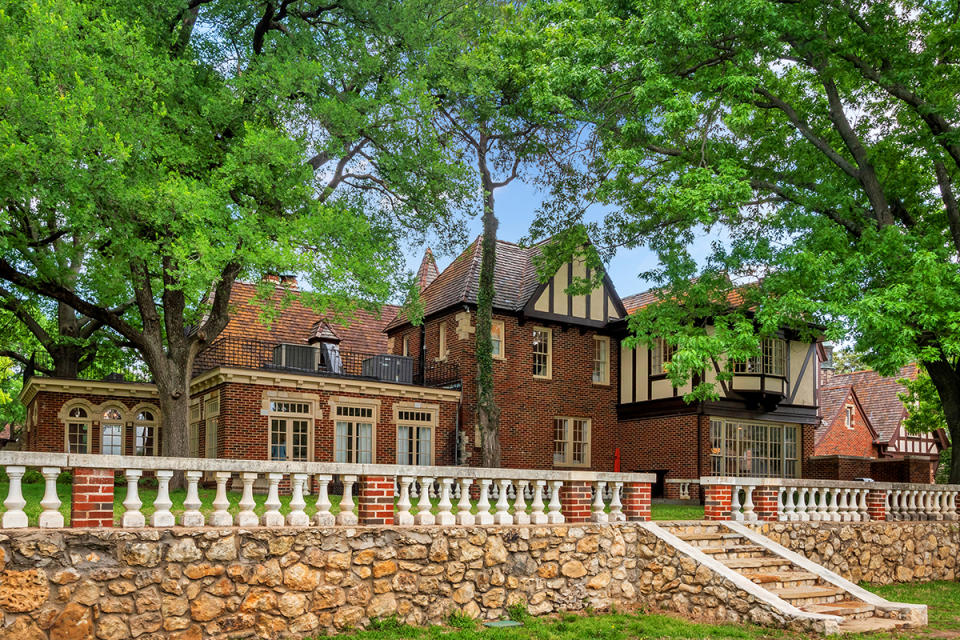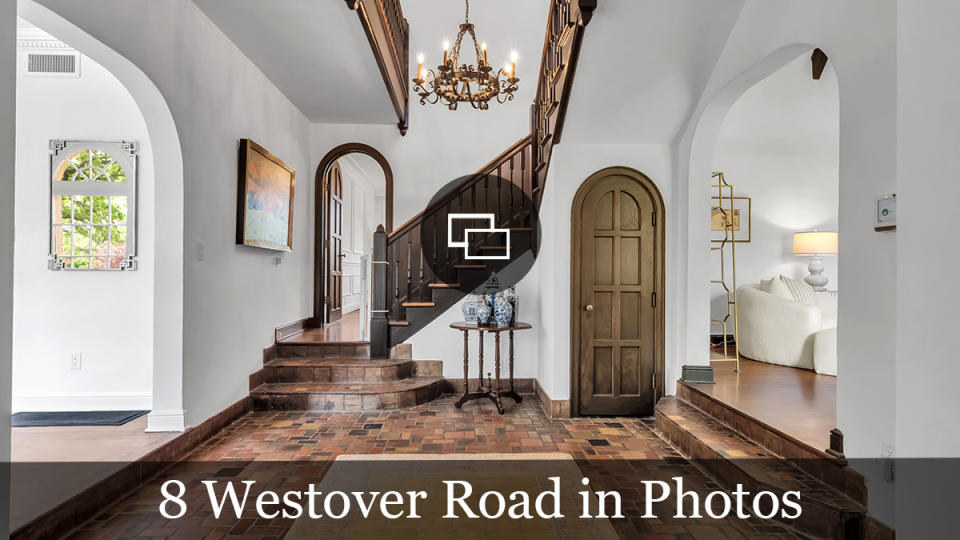This $5.1 Million Fort Worth Mansion Was Built in 1929 for a Local Oil Baron

Popular with Fort Worth’s cattle and oil families in the 1930s and ‘40s,” the leafy Westover Hills neighborhood, with fewer than 300 stately homes amid broad lawns and stately trees, remains one of the city’s most coveted suburbs. Incorporated as a city in 1939, it is also one of the wealthiest towns in Texas.
Much of the land that makes up what today comprises Westover Hills was owned in the early decades of the 20th century by Amon G. Carter, the founder and publisher of the Fort Worth Star-Telegram. A consummate civic booster, it was Carter who coined the still-in-use description of Fort Worth as “Where the West Begins.”
More from Robb Report
HGTV's Christy Lee McGheehan Lists a Historic Estate in Upstate New York for $1.7 Million
Inside an $8.8 Million Alpine-Chic Residence at Montana's One&Only Moonlight Basin
Flea Relists His Offbeat Compound North of Los Angeles for $7 Million

The grand residence at 8 Westover Road was one of the first homes built along the sleepy, curving streets of Westover Hills. It was designed by architect Victor Marr Curtis and built in the late 1920s for local oilman John E. Farrell who lived there until his 1946 death. The home, known as Westover Manor, was later owned by another local oilman, the late Clarence Brodie Hyde II, and property records show the 1.13-acre estate last changed hands in 2015 when it was acquired for an undisclosed amount by a local hedge fund executive.
The sprawling mansion was added to the National Register of Historic Places in 1988 and over the last few years was extensively updated with a modern kitchen and contemporary bathrooms. Now, for the first time, Westover Manor is available on the open market for $5.1 million. Ida Duwe-Olsen and Ted Olsen of Compass hold the listing.

The slightly more than 8,400-square-foot limestone and brick Norman-Jacobian Revival-style mansion, with six bedrooms and five and a half baths, is embellished with Tudor-style chimneys, half-timbered gables, and mullioned windows. Among its 19 rooms are a central foyer with textured tile flooring and a baronial 30-foot-long living room with a fireplace and a wood-beamed cathedral ceiling. Just off the living room, the sunroom doubles as a library/office and the conservatory features an original tiled fountain and French doors to the rear terrace. In a nod to modern lifestyles, the original dining room has been opened to the updated kitchen, while a separate family room includes a fireside lounge and a wet bar. Stairs lead from the family room to a bonus room that’s suitable as a home office, meditation space, art studio, or gym.
Bedrooms are scattered throughout the house, mostly on the upper level. There are two ensuite guest or family bedrooms and a couple more that share a hall bath, while the primary suite offers the homeowner two walk-in closets, a fireplace, and a contemporary bath. Tucked up into the eaves on the third floor are several bonus rooms, one with a couple of small stained glass windows.

There’s a large, tree-shaded stone patio bordered by a knee-high brick and stone balustrade at the back of the house, along with a sunken, stone-paved motor court accessed through an arched porte cochere. Atop the detached four-bay garage is a one-bedroom apartment for guests or staff.
The land slopes down from that house with a series of broad grassy terraces embellished by long stretches of stone and brick balustrade atop stone ramparts. The grounds are maintained but otherwise unimproved and ripe for a savvy landscape designer. There are a couple of outbuildings including a fixer-upper cottage that in the right hands would one day make a fabulous pool house.
Click here for more photos of 8 Westover Road.
Best of Robb Report
Sign up for Robb Report's Newsletter. For the latest news, follow us on Facebook, Twitter, and Instagram.



