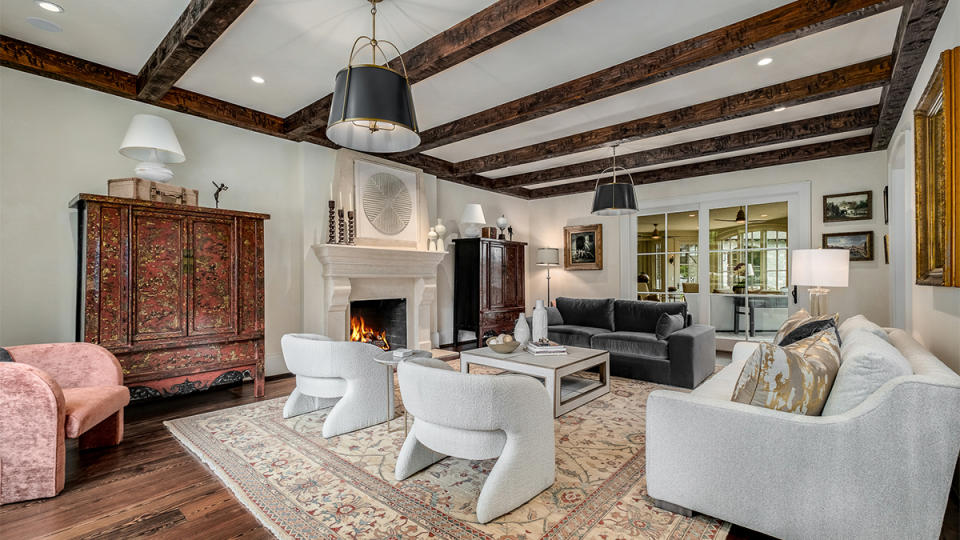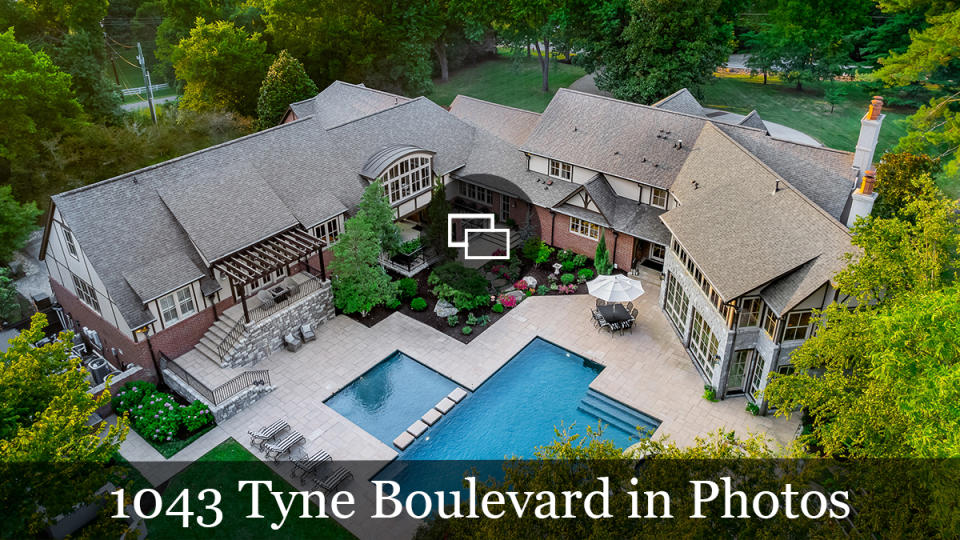This $9.7 Million Tudor Estate Was Once Part of Nashville’s Largest Horse Farm

Country music and Prince’s Hot Chicken are just two of the many reasons celebrities and non-celebrities alike have been moving to Nashville in droves, and the booming housing market all across the Tennessee capital and its surrounding communities reflects the trend. Thanks to its variety of posh digs, Oak Hill, an affluent part of Music City’s metropolitan area, is home to stars like Reese Witherspoon. And, for $9.7 million, a 2.5-acre estate in the lush, sedate suburb could make you neighbors with the Legally Blonde actress. Erin Krueger and Gerard Bullock of Compass hold the listing.
Built in 1973, the Tyne Boulevard residence spans 12,100 square feet across a main house and an au pair apartment. It was once part of Leland Manor, a vast estate that included the largest horse farm in Nashville, according Kruger. The property was once owned by Andrew Jackson’s attorney, John Overton, and about seven acres of the original homestead today provide the stately spread with a tranquil buffer of privacy.
More from Robb Report
A Park-View Aerie in One of N.Y.C.'s Buzziest Towers Lands on the Market for $33 million
Craig Ellwood's Revamped Casa Kuderna Is Up for Grabs in L.A. at $5.5 Million
Home of the Week: A 9-Bedroom Manhattan Residence in One of New York's Most Sought-After Buildings

The five-bedroom and seven-bath home’s Tudor-style design is characterized by steeply pitched gable roofs, half-timbering, and elegant brick and masonry accents. Through the arched doorway, the foyer showcases herringbone wood floors, and an Archistone fireplace acts as the elegant focal point of the living room, with ample space for lounge seating plus exposed wood-beam ceilings. The solarium serves as a less formal second living area and offers an excess of natural light and a wood-burning fireplace. The formal dining room nearby is embellished with classy wallpaper and a coffered ceiling; floor-to-ceiling bookshelves line the walls of the library; and the eat-in kitchen features modern appliances and a butler’s pantry.
Head upstairs to find the primary suite, which is where the third of the home’s five fireplaces can be found, as well as a walk-in closet and a bathroom. A guest wing includes a spacious great room with a full kitchen, and, on the top floor, a bunk room has three beds beneath a wood-clad vaulted ceiling.

A hidden door in a bookcase swings open to a secret passageway to the home theater and is one of the estate’s most unique features. Elsewhere are an expansive wine cellar, a gym, and spacious home office with a separate entrance for visitors.
A pavilion with a fully-equipped kitchen and fireplace outside the home is poised to make spring or summer get-togethers a breeze, while the heated pool and spa will help you cool down or relax your muscles after an intense workout. Nearby attractions like the iconic Bluebird Cafe, Radnor State Park, and the Grand Ol’ Opry are hotspots for recreation and entertainment.
Click here for more images of 1043 Tyne Boulevard.
Best of Robb Report
Sign up for Robb Report's Newsletter. For the latest news, follow us on Facebook, Twitter, and Instagram.



