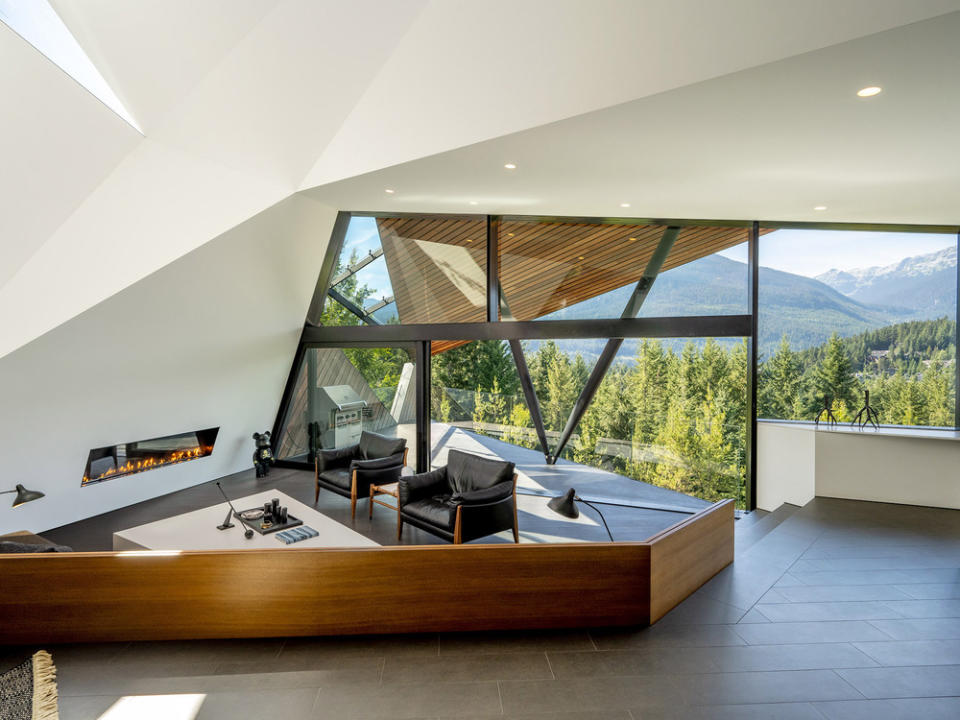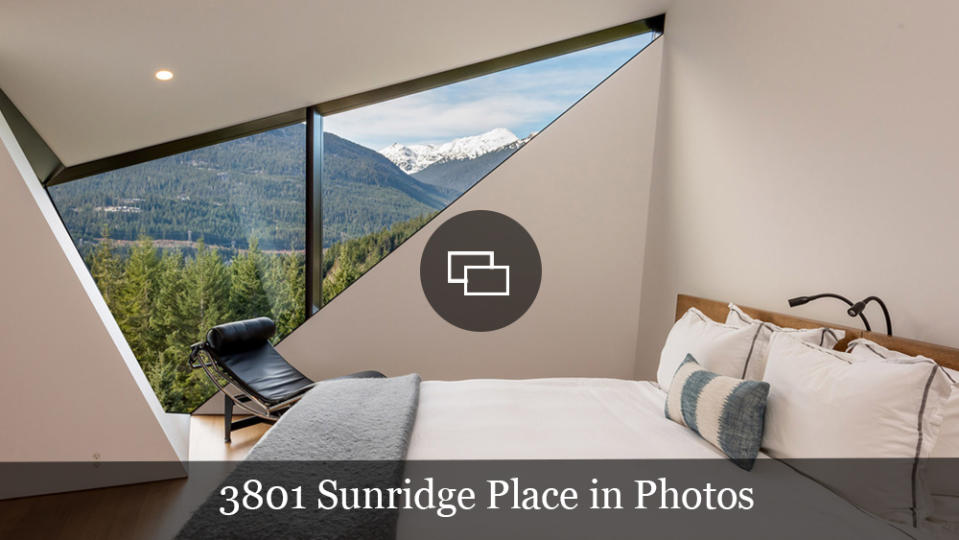The Angled Roof of This $12 Million Canadian Ski Chalet Was Designed to Shed Snow

The design of this Canadian chalet isn’t just striking; it’s also pretty brilliant.
Carved into the slopes of Whistler Mountain in the exclusive, ski-in/ski-out Sunridge Plateau neighborhood, the unconventional country home was dreamed up by Patkau Architects, best known for their work on the Audain Art Museum in British Columbia. The sculptural abode measures almost 5,000 square feet and is sort of a modern take on the traditional ski lodge. The timber-clad exterior resembles a giant crystal and features a sleek, angled roof. Not only is it aesthetically eye-catching, but the steep slope of the roof was designed to allow snow to slide off.
More from Robb Report
A Former Hollywood Filmmaker Just Relisted His Custom Hawaii Getaway
Four Seasons Will Open Its First Standalone Residential Tower in Istanbul Next Year
Home of the Week: Inside a $5.8 Million Midcentury Modern Estate in Canada's Rural Countryside

“The site is a difficult wedge shape, which offers just enough room for a garage and narrow entrance on the street side at the top of the slope,” the Vancouver-based firm explains on its website. Originally built in 2013, the mountain home sits on a quarter-acre lot overlooking the picturesque Whistler Valley. The ground floor was constructed using concrete slabs to provide insulation when the weather turns foul, while the upper floors were made using a combination of steel and timber. On the market for just shy of $12 million, the property comprises three bedrooms and four and a half baths.
The first floor of the home features a step-down living room, a dining area, and a kitchen. Of course, the surrounding views are stunning. For a better glimpse, you can step out onto the outdoor deck, or, if you travel one level down, there’s a patio below the house equipped with a hot tub, which should come in handy after a day on the slopes. For those disinclined to cold weather, the asymmetric windows, along with warm wood paneling, make for a rather scenic (and cozy) setup as well.

Upstairs, the upper level holds the spacious primary suite. There’s also plenty of room for guests in additional bedrooms, plus a study and a gym. For those who do want to take advantage of being in ski country, the residence includes amenities like a spacious ski storage area. Feel free to hang up your wet clothes or stow your equipment here.
“We’ve done lots of geometrically complex projects, but this is the most three-dimensional that we have ever done,” principal John Patkau told Architect Magazine in 2015. “It’s a spaceship in the middle of log cabins.”
Click here to see all the photos of 3801 Sunridge Place.
Best of Robb Report
Sign up for Robb Report's Newsletter. For the latest news, follow us on Facebook, Twitter, and Instagram.



