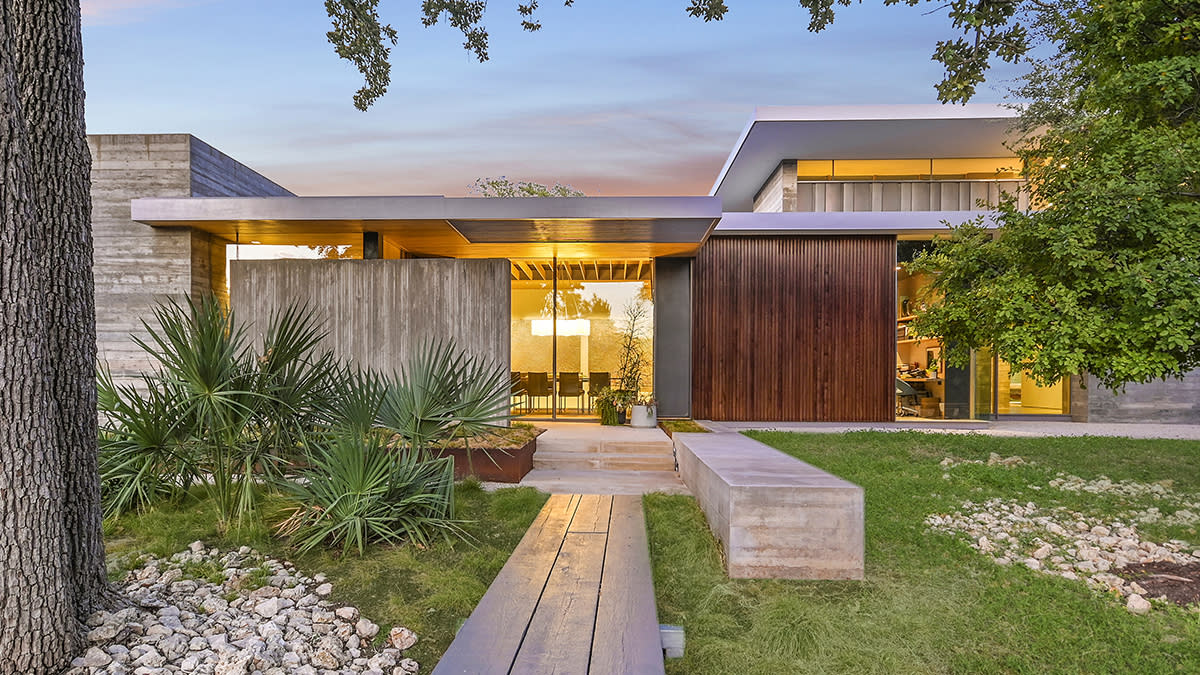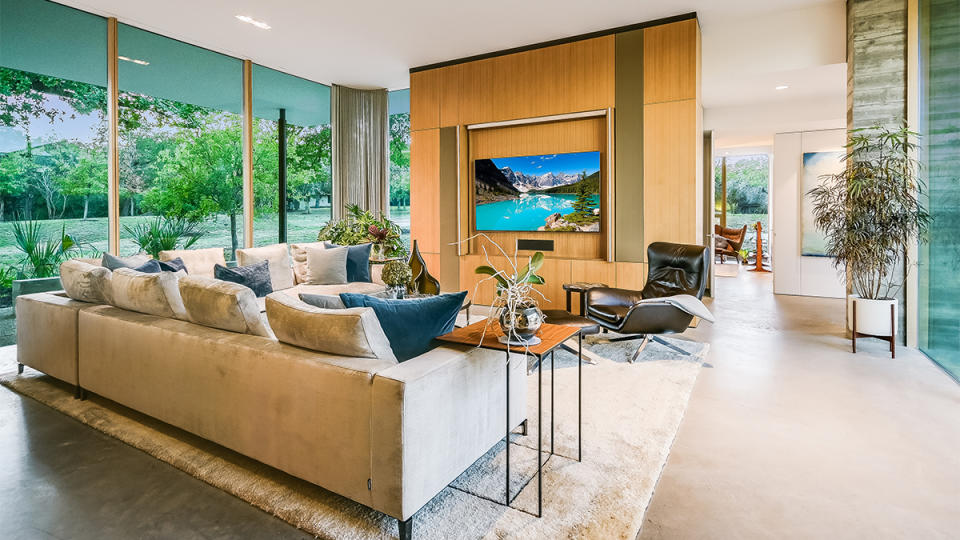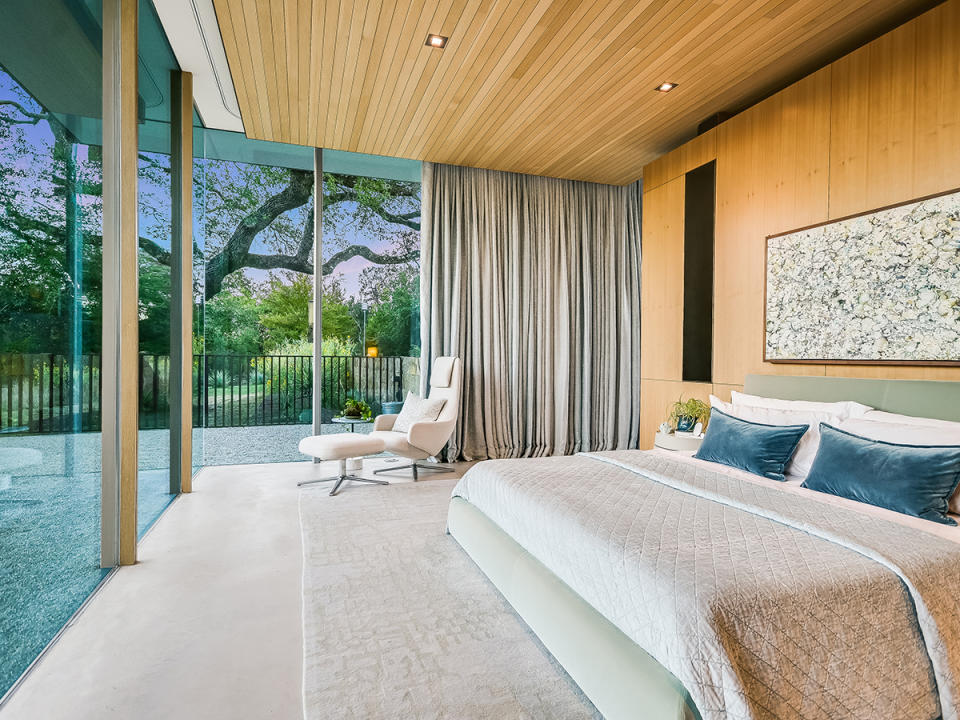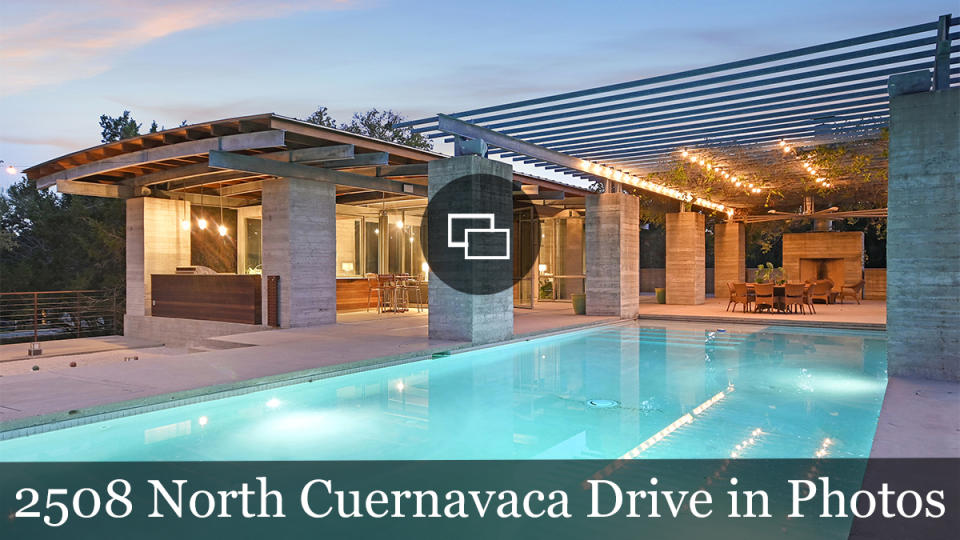An Award-Winning Contemporary Residence in Austin Lists for $11.8 Million

When a home stands at the forefront of design excellence, like the newly listed abode at 2508 North Cuernavaca Drive in Austin, Texas, it’s awarded the Architectural Master Prize. The modern digs won the title in 2018, a year after landing the American Architecture Award. Balancing an indoor-outdoor layout with earthy materials, the Alter Studio-designed pad sits on 3.7 acres of wooded sanctuary. And for $11.75 million, the award-winning crib can now be yours. Gary and Michelle Dolch of Austin Luxury Group hold the listing.
Set in Austin’s Westlake area, the Cuernavaca community provides a serene atmosphere and proximity to Lake Austin. Access to popular restaurants and a private boat ramp also make the area ideal for settling down. That’s where the Hill Country-inspired pad comes into play, with five beds and baths, spread out over 7,080-square-feet. Designed to merge “artistry and functionality,” according to Austin Luxury Group, it offers a bevy of luxurious features.
More from Robb Report

Alter Studio, an architecture and design firm based in Austin, is well-known for its craftsmanship and inventiveness. From the façade, wood and concrete pairings span the entirety of the residence. The two materials collide for a high-contrast effect that compels as you make way to the entrance, complete with a towering wooden door set on a swivel. Skylights shower light down into the foyer, where a slatted screen divides the space from the living room, which spotlights a board-formed concrete fireplace. To the right lies the formal dining room, fixed beneath a slotted wood ceiling with garden views.
Nearby, the chef’s kitchen takes a less-is-more approach with grain-matched wooden cabinetry with barely-there pulls and a long, marble island that offers breakfast bar seating. Professional appliances and a breakfast nook are additional highlights of the kitchen. The long corridors of the open-concept home lead you past floating staircases and floor-to-ceiling glass walls that look out on a reflecting pool.

The primary suite comfortably accommodates a king-size bed amid its smooth paneling and floor-to-ceiling walls of glass that provide sweeping views of the gardens. Its en-suite bathroom features a soaking tub, double sink space, and an outdoor shower with a sunken design for privacy. Other unique amenities include a home office and a fitness room.
Hocker Landscape Architects are behind the manicured grounds, which include a variety of outdoor dining and patio spaces, a huge, crystalline swimming pool and an indoor-outdoor pool house designed by Mell Lawrence Architects. The enclosed areas of the pool house are air-conditioned for cooling off on scorching summer afternoons, while an open-air area features an outdoor dining space with a massive fireplace and an outdoor kitchen with a high-end BBQ grill and sink space.
As this home attests, Austin and the surrounding areas are a somewhat unsung hotbed for contemporary design and innovative architecture, including this updated midcentury home in the Highland Park West neighborhood, this minimalist ranch-style sprawler about two hours out of town, or this $12 million eye-catcher in the Rollingwood suburb.
Click here for more images of 2508 North Cuernavaca Drive.
Best of Robb Report
Sign up for Robb Report's Newsletter. For the latest news, follow us on Facebook, Twitter, and Instagram.



