This Cozy Craftsman-Style House Is the Very Definition of ‘Forever Home’
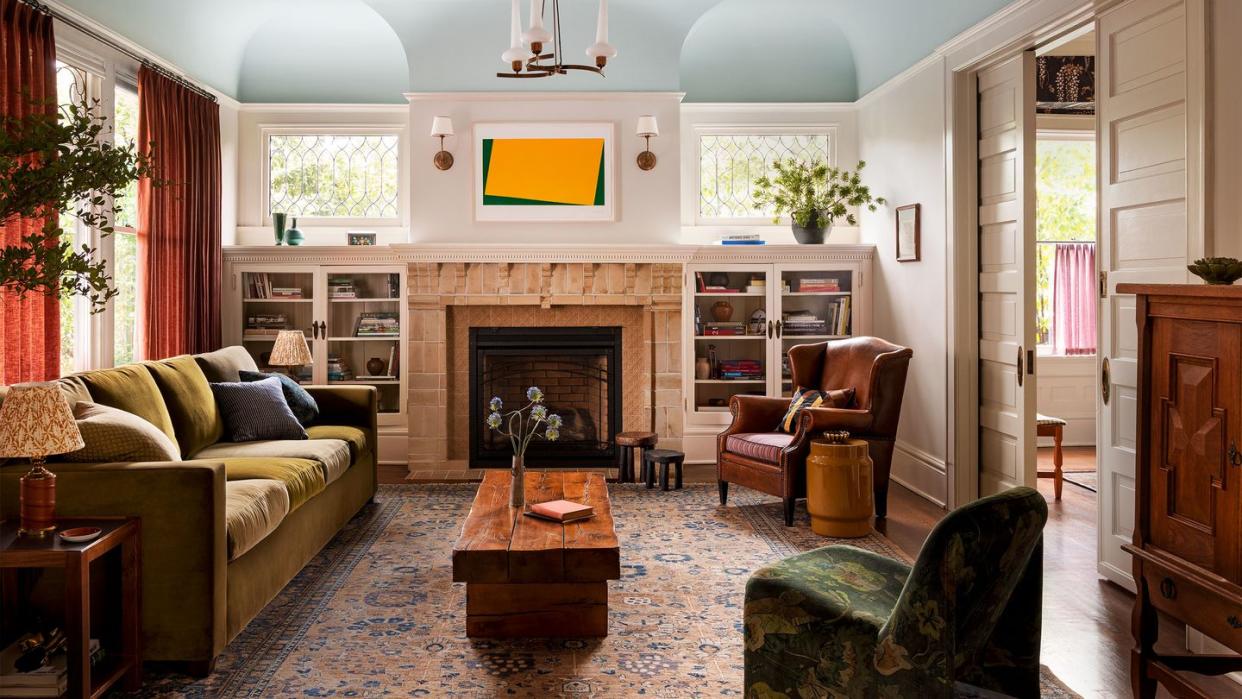
When Ashley Lavonne Walker started her own interior design firm in 2021 in Los Angeles, she quickly hooked a dream project: the top-to-bottom redo of a historic home in the city’s Hancock Park neighborhood. After almost a decade working for some of the city’s top designers—including ELLE DECOR A-List talents Martyn Lawrence Bullard, Michael S. Smith, and Reath Design—the Ohio native was more than ready for the challenge. But there was a catch. Her clients, Kaeli Deane and Chris Beals, were living across the country throughout the renovation. “We had to do almost everything over email and Zoom,” Lavonne Walker says.
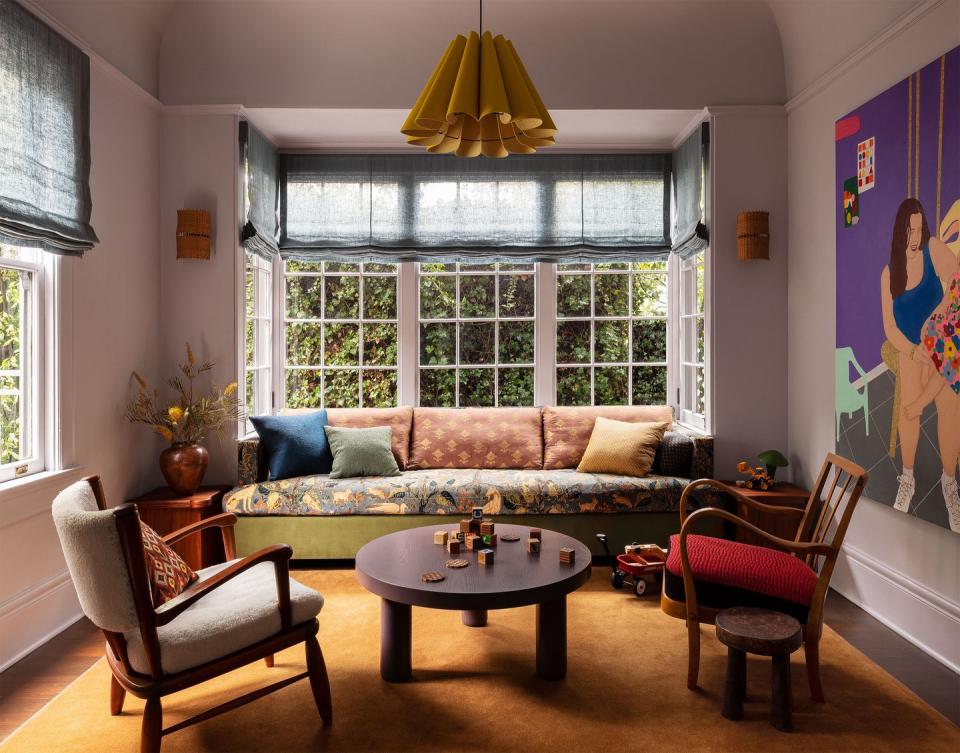
Deane, a gallerist, and Beals, a software entrepreneur, were based in New York’s Hudson Valley when Deane was tapped to help open a Los Angeles location for the international contemporary art space Lisson Gallery. During a business trip, she spent a day checking out L.A. real estate listings. The first house she visited was a 1904 Craftsman beauty by Samuel Tilden Norton, the architect behind such local landmarks as Griffith Park’s Greek Theatre and the Wilshire Boulevard Temple. The home had many of its original features intact, including a cross-gabled roof, wood-paneled rooms, and stained glass windows. At 6,000 square feet, it had plenty of space for their growing family (they have a young son, now 4, and an 18-month-old daughter), for working at home, and for hosting relatives. “It already had another offer so we had to make a decision without Chris even seeing the house,” Deane says. “It seemed crazy but we knew it was so special that he trusted me.”
Dining Room
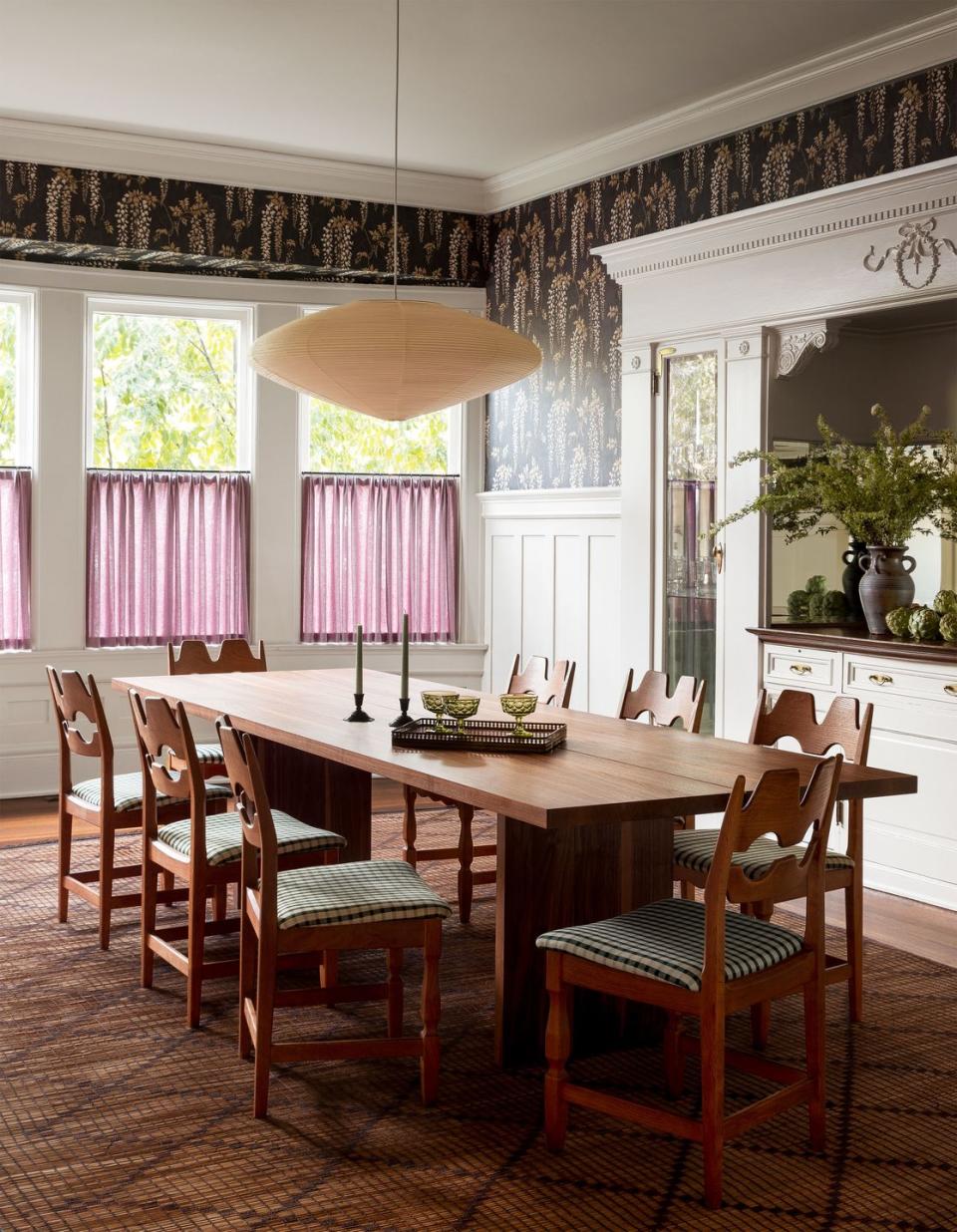
The dining room of Kaeli Deane and Chris Beals’s 1904 Hancock Park home, which was designed by architect Samuel Tilden Norton and recently renovated by the design firm Ashley Lavonne. The wallpaper is by Colefax and Fowler and the table by DWR, the vintage Henning Kjaernulf chairs with cushions are in a Jim Thompson check, the pendant is by Isamu Noguchi, and the vintage Tuareg rug is Moroccan.
Family Room
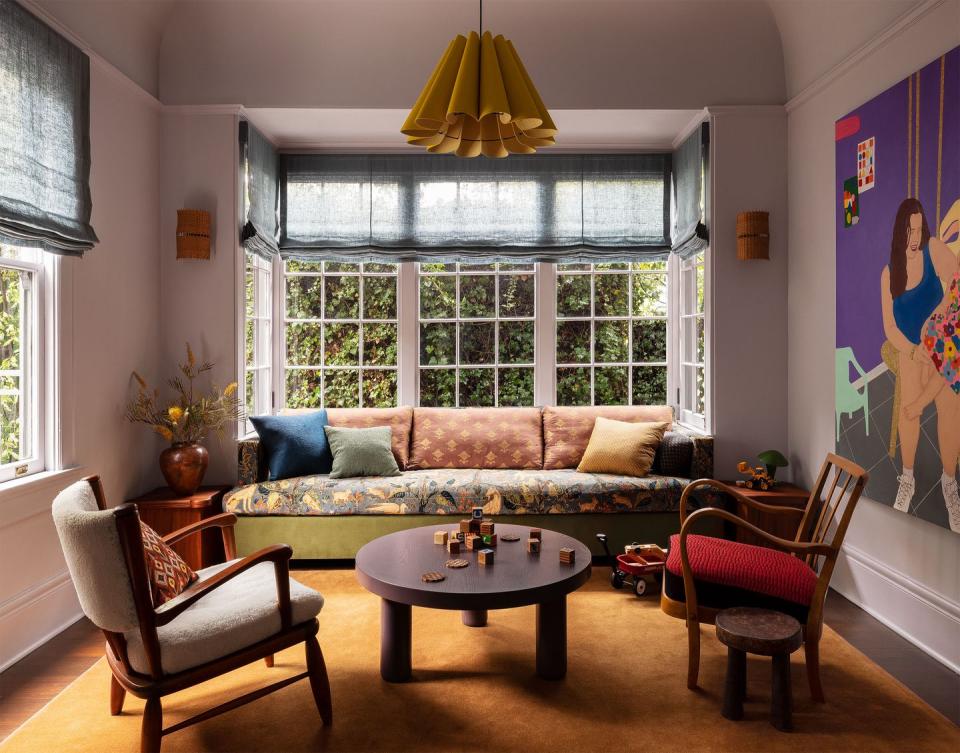
The custom sofa is covered in fabrics by Zoffany and Schumacher. The 1940s armchair (left) is by Gunnar Göperts, the vintage armchair by Fritz Hansen, the pendant from Lightology, the rug by Carpet Craft, and the artwork by Tiffany Alfonseca. The walls are painted in Majestic Mauve by Benjamin Moore.
Family Room
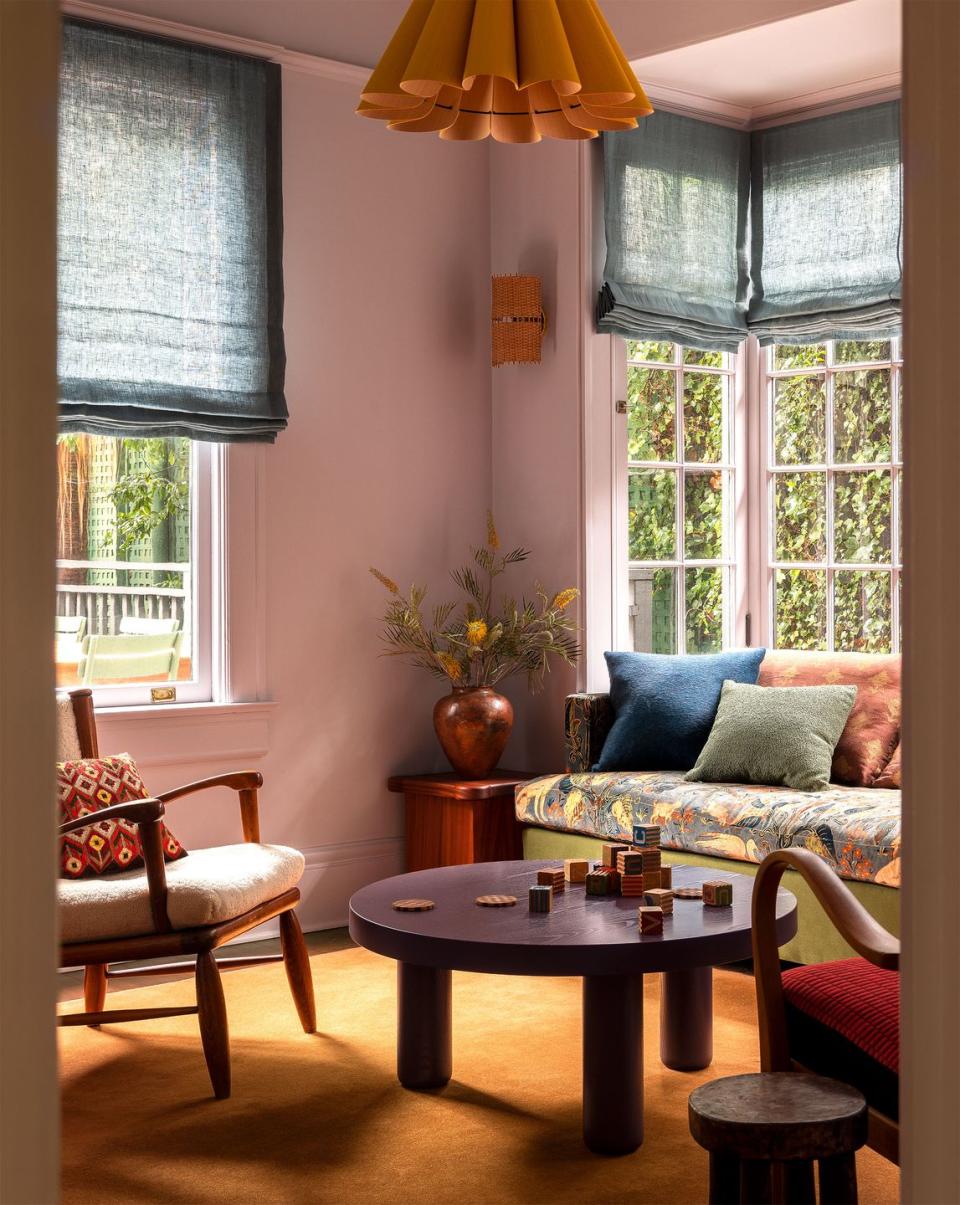
The side table is by Muhly, the cocktail table is by Matthew Philip Williams and painted in Camelot by Benjamin Moore. the sofa pillows are in fabrics by Zak+Fox and by Jeffrey Bilhuber for Le Gracieux, and the curtains are of a Lee Jofa linen.
Living Room
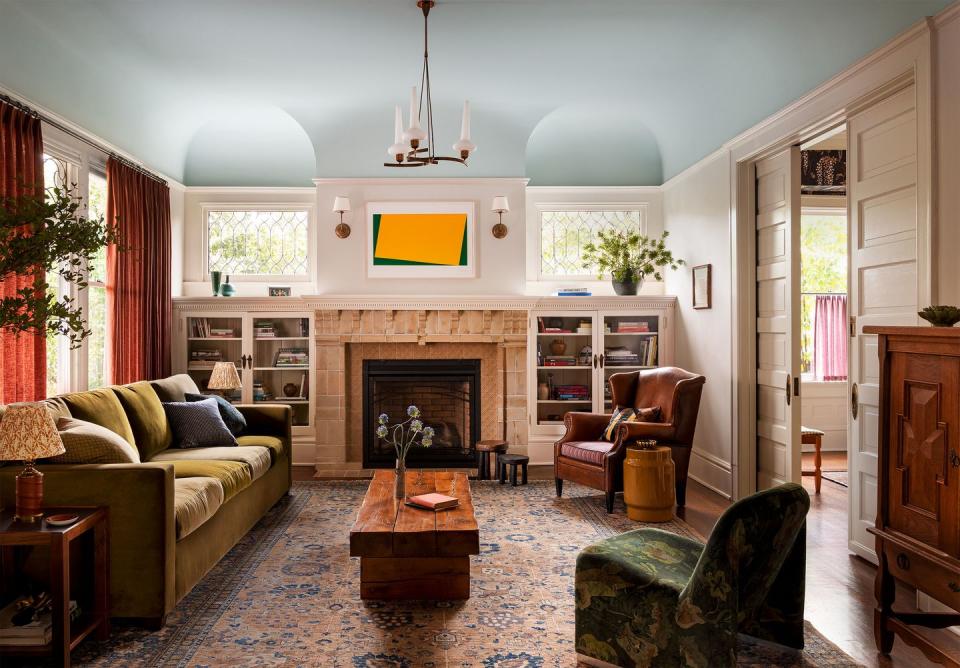
The custom sofa is in cotton velvets by Schumacher and Maharam, the 1970s Giancarlo Piretti chair (foreground) is from Etsy, and the sconces are by Rosi de Ruig. The ceiling is painted in Borrowed Light by Farrow & Ball, and the artwork is by Carmen Herrera.
Breakfast Room
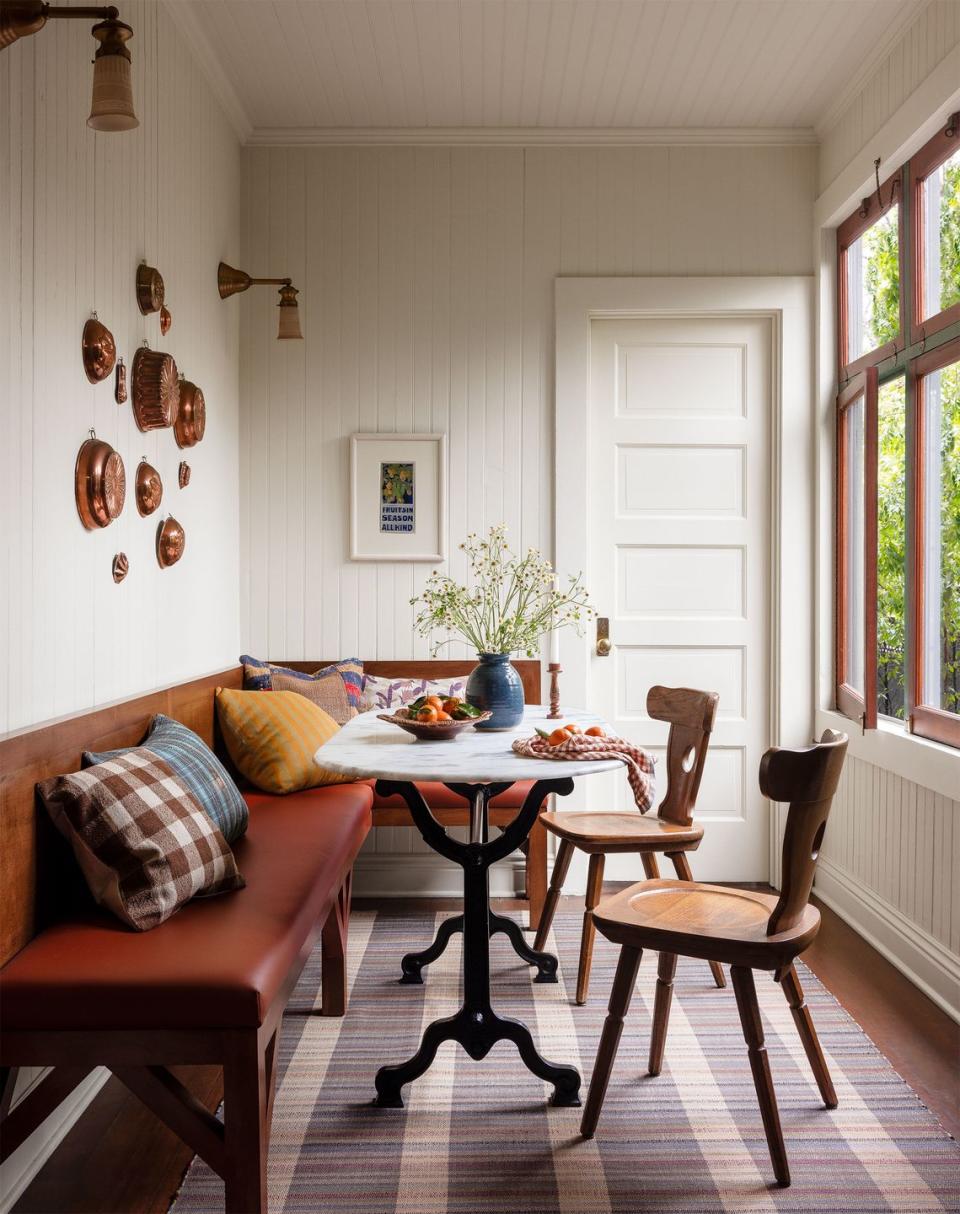
Vintage copper molds decorate the wall. The marble table is vintage, the oak chairs are from the 1970s, the bench is custom, the sconces by Rejuvenation, and the rug is by Annie Selke. The watercolor is from the 1950s.
Primary Bedroom
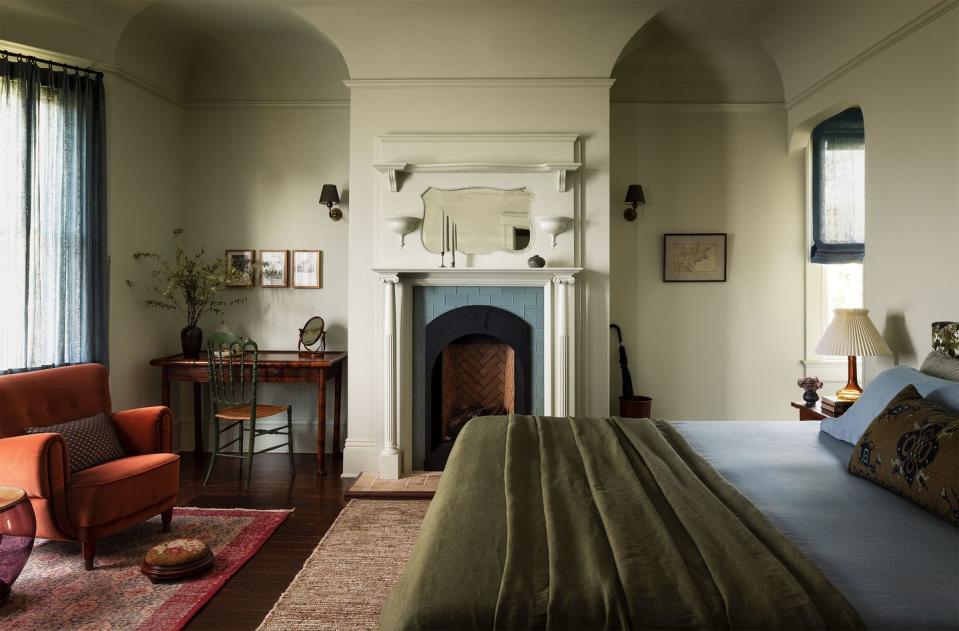
The bed is dressed in blue linens by Piglet in Bed and a blanket by Bed Threads. The 1950s armchair is in a Schumacher fabric, the braided rug is by Armadillo, and the curtains are of a Lee Jofa fabric. The glass tiles around the fireplace are by Mission Tile West and the collages (left) by Nino Cais.
Powder Room
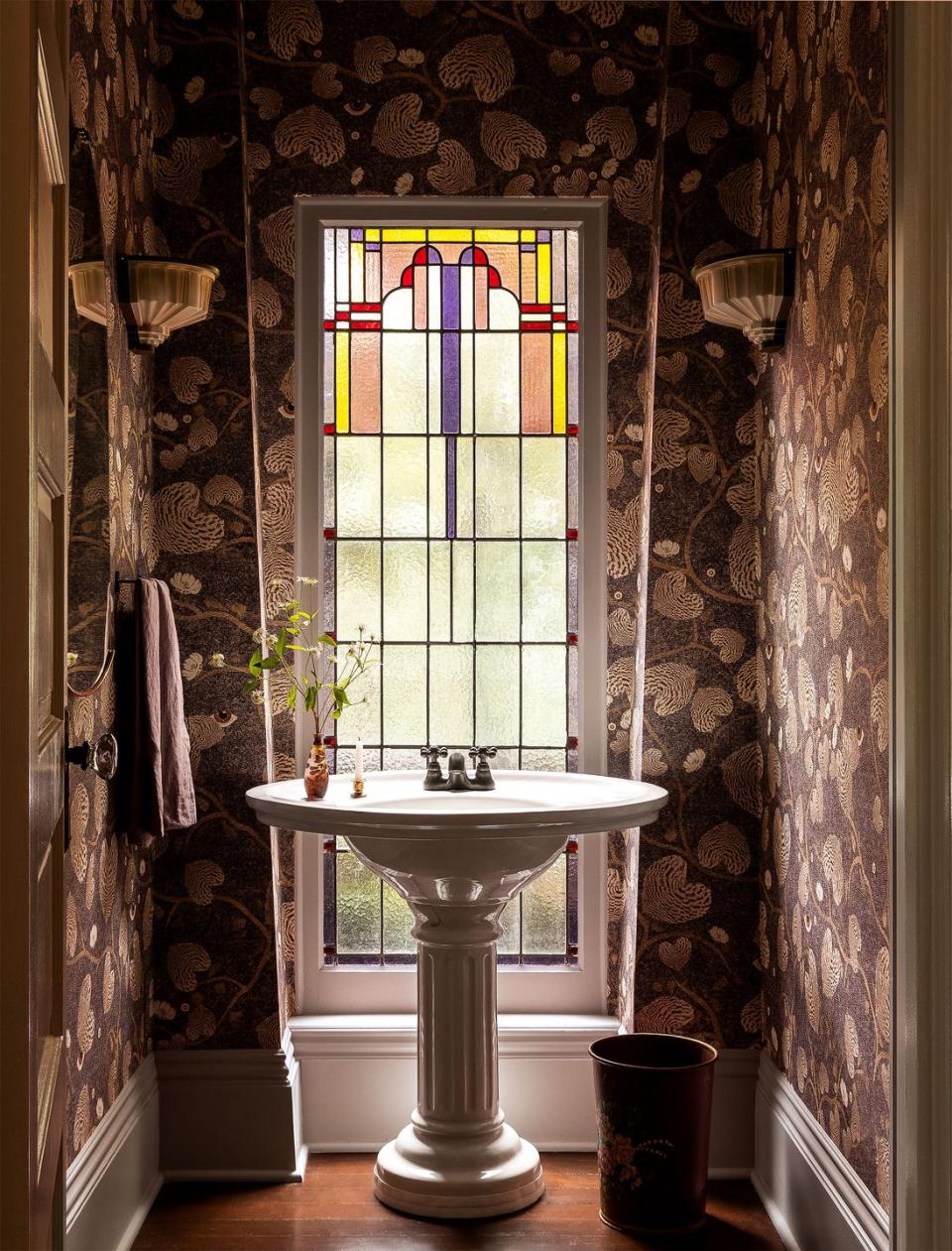
Jennifer Shorto’s Tiger in the Night paper covers the walls. The leaded glass window and sconces are original to the home, and the fittings are by Rohl.
Guest Bedroom
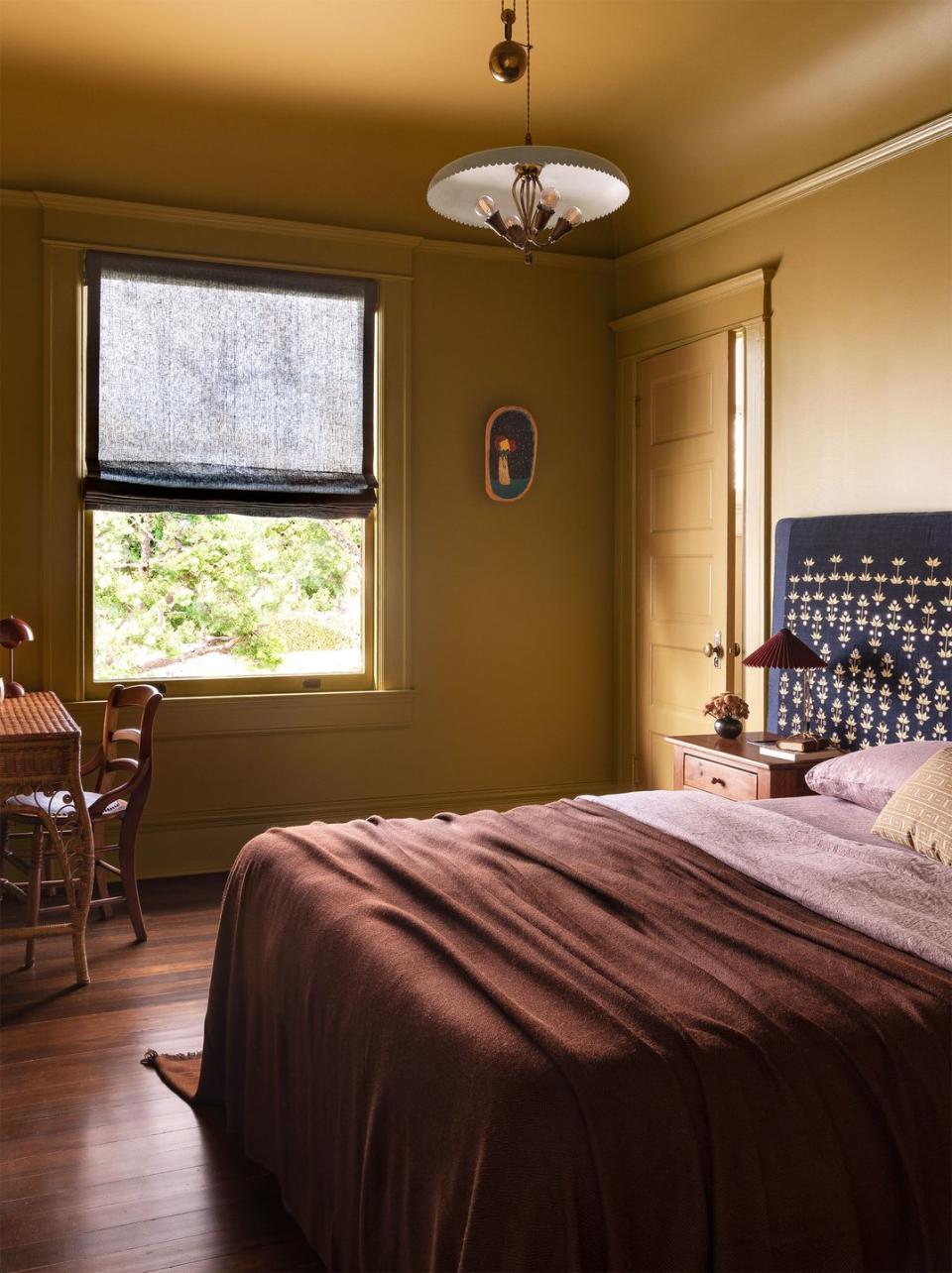
The custom headboard is upholstered in a vintage Indian panel from Hannah Whyman, the bed linens are by Piglet in Bed, the blanket is by the Citizenry, and the 1950s pendant is from Pamono.
Guest Bedroom
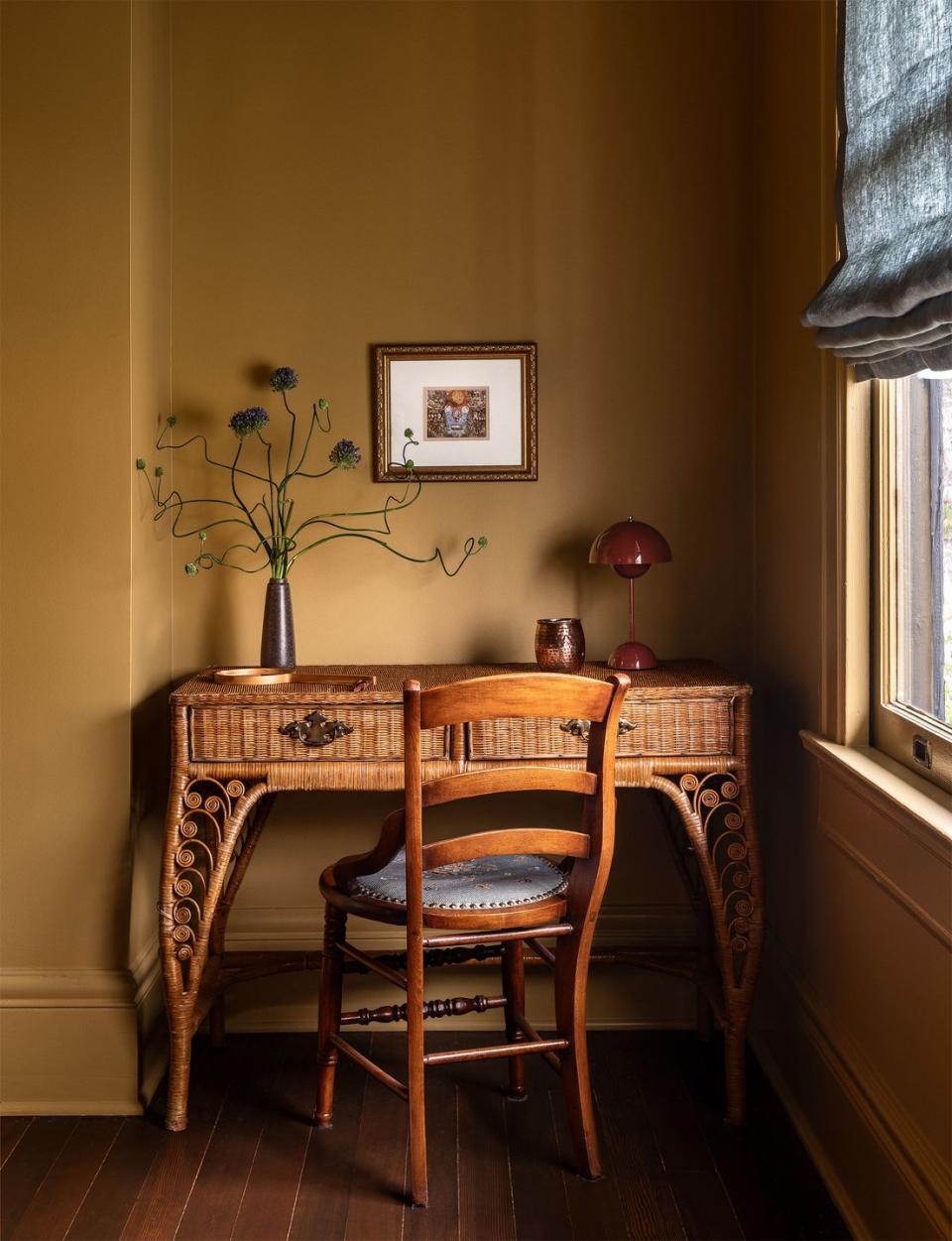
The wicker and rattan desk is vintage, the 19th-century walnut chair with a needlepoint cushion is from Etsy, and the wall paint is Gilded Ballroom by Benjamin Moore.
The Designer
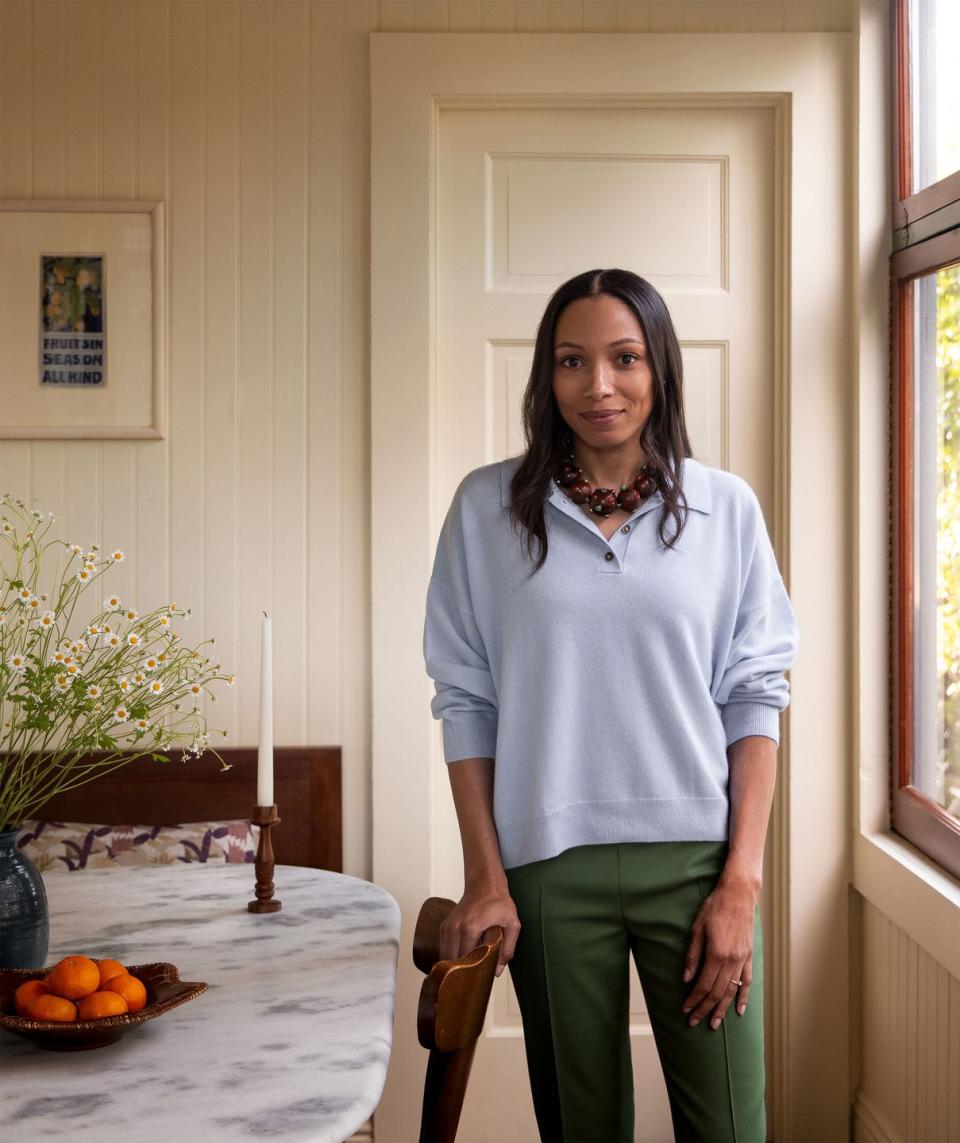
Ashley Lavonne Walker in the breakfast room, where the Carrara marble table is vintage, 1970s chair is oak, and the walls are painted in House White by Farrow & Ball.
When they met the designer, they were impressed by her reputation as a talent who is as creative as she is organized. She also has a deep understanding of architecture, having graduated from Syracuse University’s School of Architecture. “Ashley is totally unflappable,” says Reath Design’s Frances Merrill, with whom Lavonne Walker worked for more than three years. “She is calm under pressure.”
The couple’s requirements were straightforward: maintain the character of the house while introducing a functional arrangement for a young family. “Kaeli wanted it to feel warm and inviting—that was the mantra here,” says the designer. “My process begins with first understanding the architecture of the room. I want to get a sense of what the house should be and then bring it to that place.”
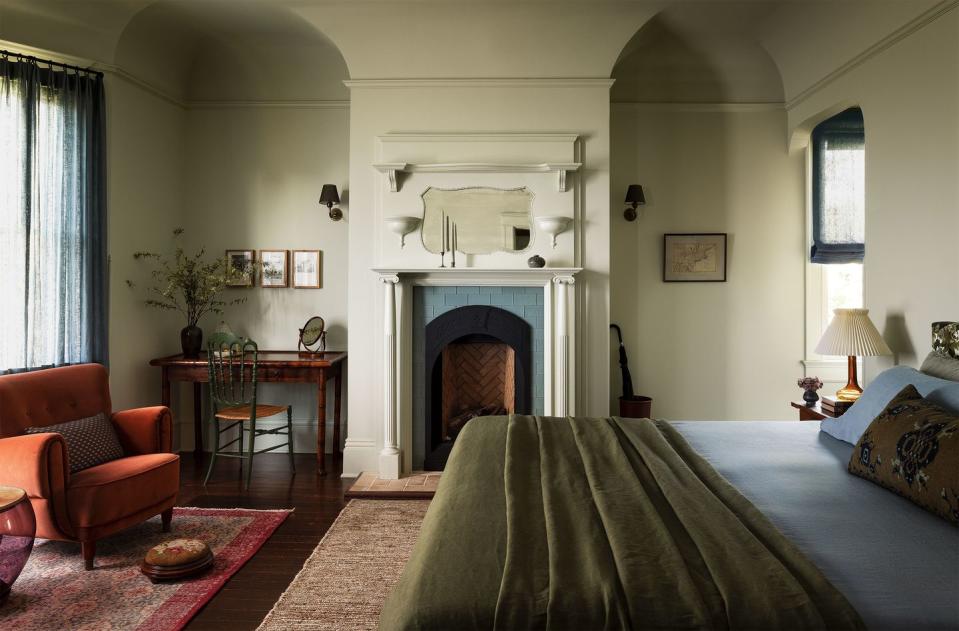
Art was an important consideration in the project, specifically the Latin American works that Deane has collected for years. “We wanted it to feel like there was a conversation between the art and the furniture,” Lavonne Walker says. To that end, Deane’s most cherished artwork, a painting by Cuban American artist Carmen Herrera, is now perfectly at ease in the living room over the mantel, where it hangs above vintage Belgian and Italian furniture from the 1940s to the ’70s. A series of collages by Brazilian artist Nino Cais complements the soothing energy of the primary bedroom. In the family room, the blues and grays in the large Tiffany Alfonseca painting echo the palette of the textiles in the space.
Inspired by a piece by the Austrian modernist Josef Frank, Lavonne Walker covered the living room’s sofa in a patchwork of cotton velvets. In the dining room, a Colefax and Fowler botanical wallpaper sets off the paneled woodwork and cabinetry, painted cream. “When someone really does their research, it helps with design,” Bullard says. “They are better able to layer and work in different textures. That is something Ashley really took away from here.”
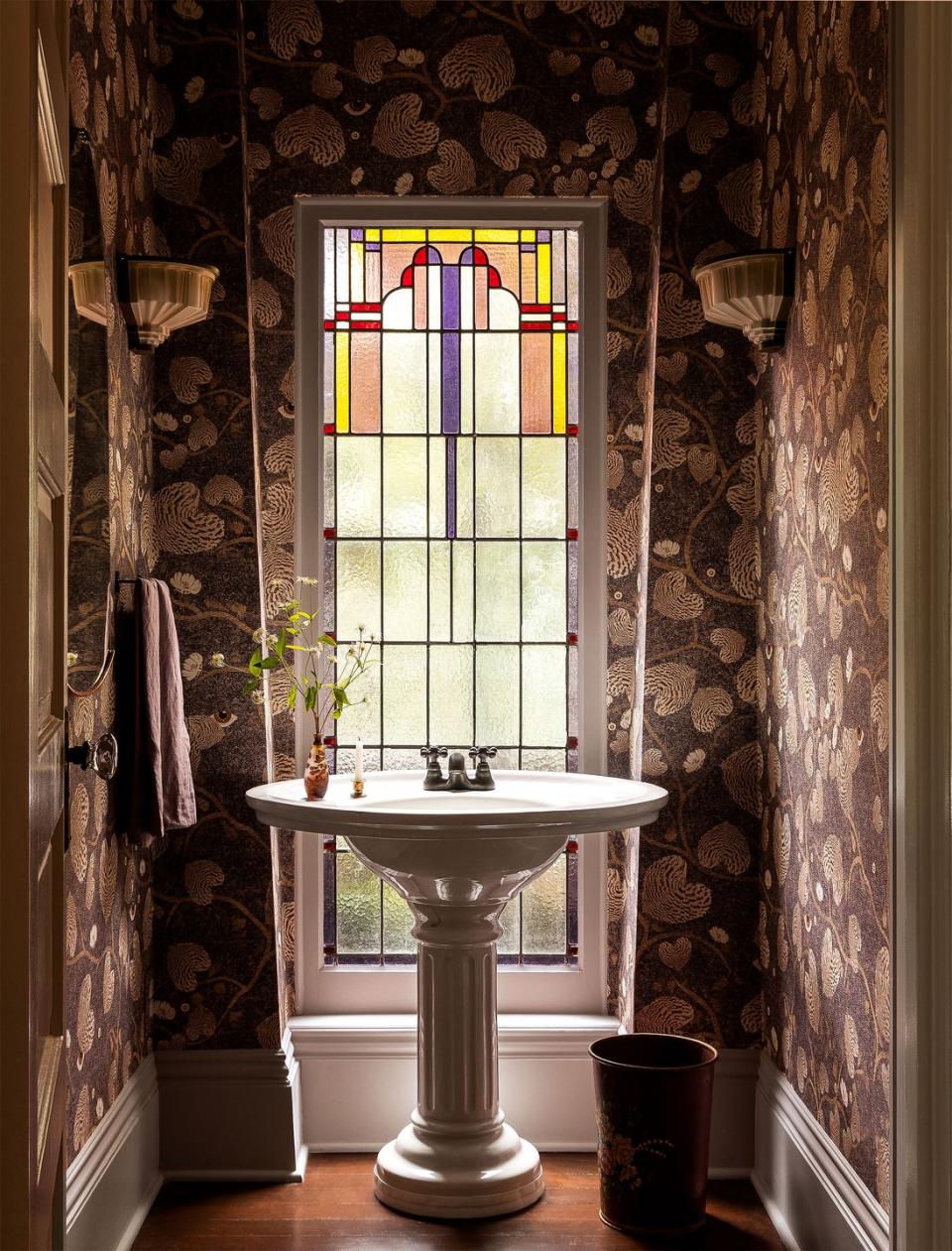
Color plays a large role in the design of the house, allowing for the varied furnishings to come together cohesively. In the primary bedroom, with its 18-inch-deep alcoves flanking the original mantel, Lavonne Walker painted the walls in a cool clay green that highlights the sculptural quality of the space. She often repeats hues from room to room: Ocher appears both in the color of the walls in the guest room and in the rug of the family room. The living room curtains’ rust shade carries over to the hue of the breakfast room’s Naugahyde-covered bench cushions.
Creating personality and staying true to the spirit of a historic house is a tall order, but Lavonne Walker pulled it off with panache in her company’s first major project. “It was honestly so easy working with Ashley,” Deane says. “Practically everything she suggested I immediately loved. On the rare occasions I had feedback, Ashley listened carefully and sent through other amazing ideas to consider.”
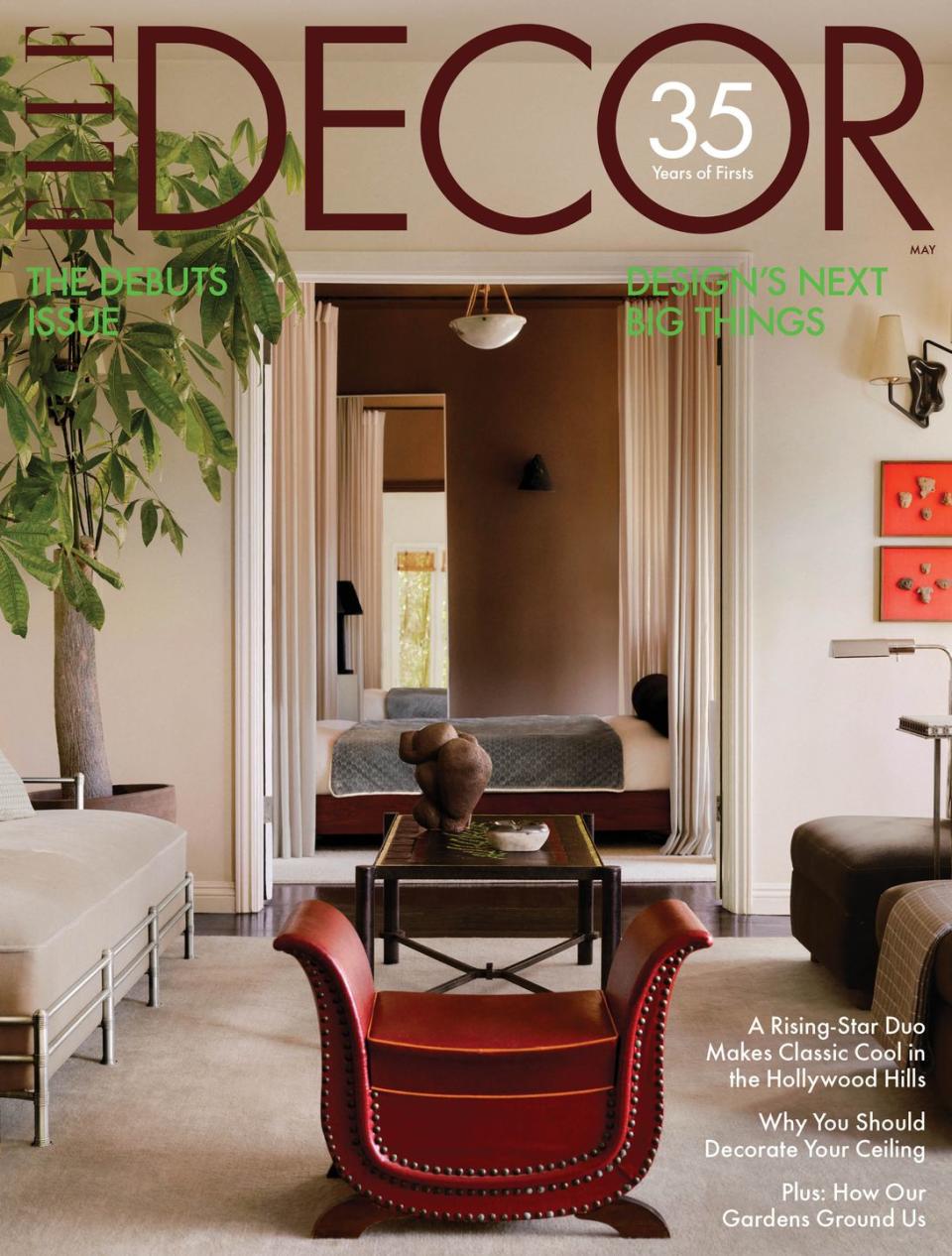
This story originally appeared in the May 2024 issue of ELLE DECOR. SUBSCRIBE
You Might Also Like


