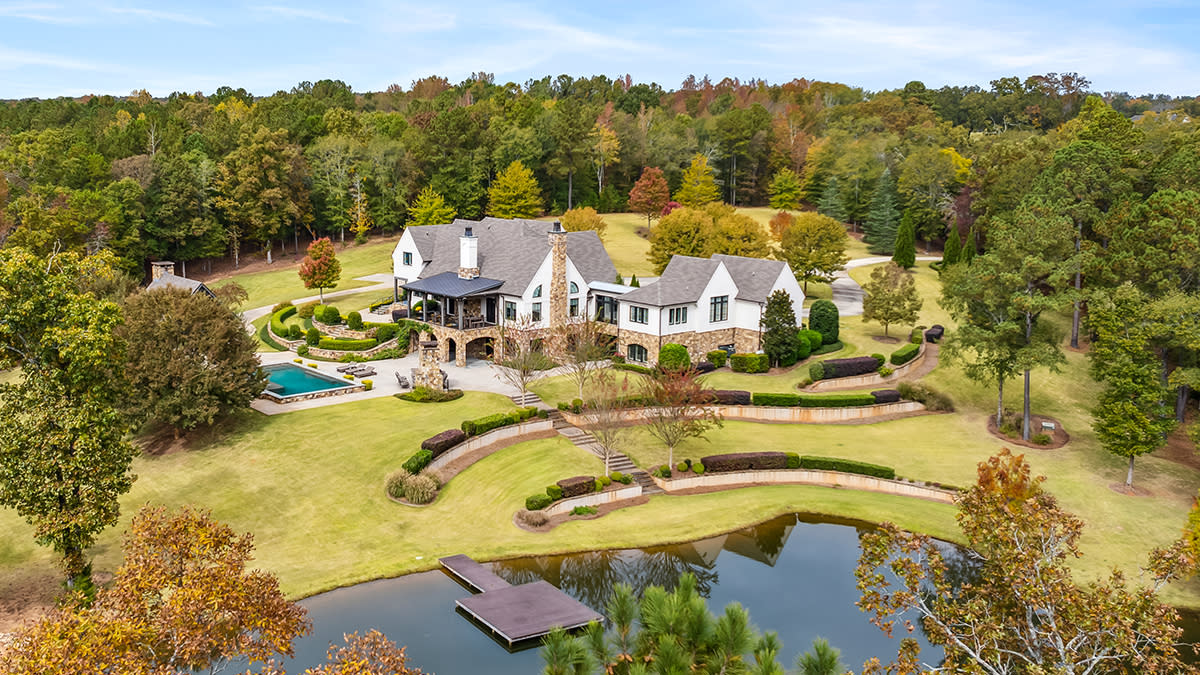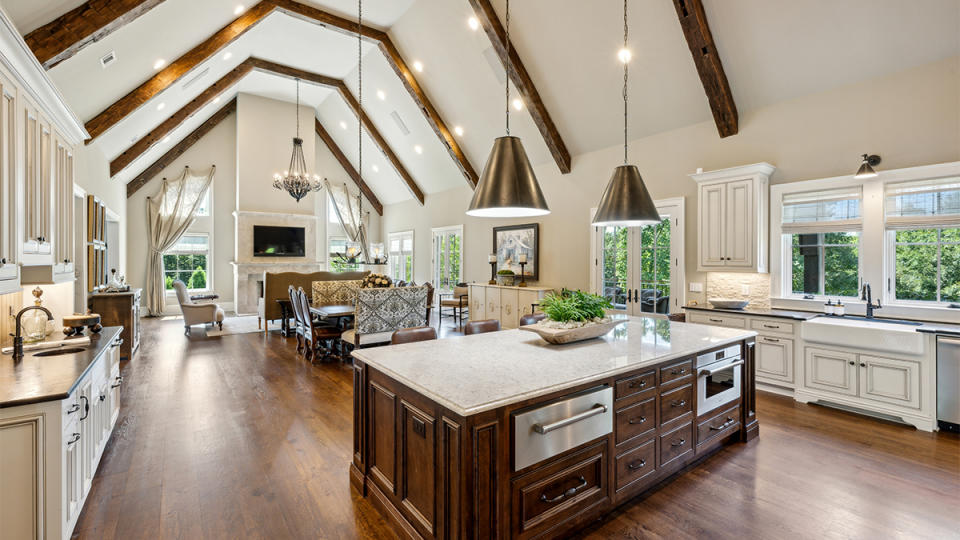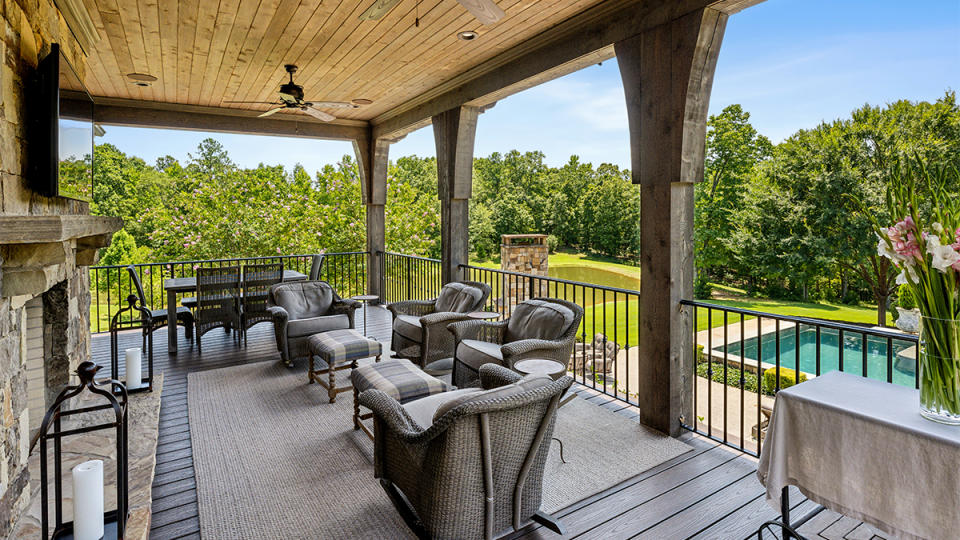Elder Mill Farm in Photos

Click here to read the full article.

The entrance to the main house.

The great room.

Out on the terrace with landscape views.

Inside the primary bedroom.

A separate sitting area.

The primary bath.

The home gym.

View of the house from the pool.

The pool and spa are trimmed in stone.

Inside the cookhouse with a gas grill and wood-burning pizza oven.

A dock leading out to one of the fishing ponds.

A view of the horse barn.

The two-bedroom guest cottage.

The guest cottage’s open-plan living space.

An aerial view.


