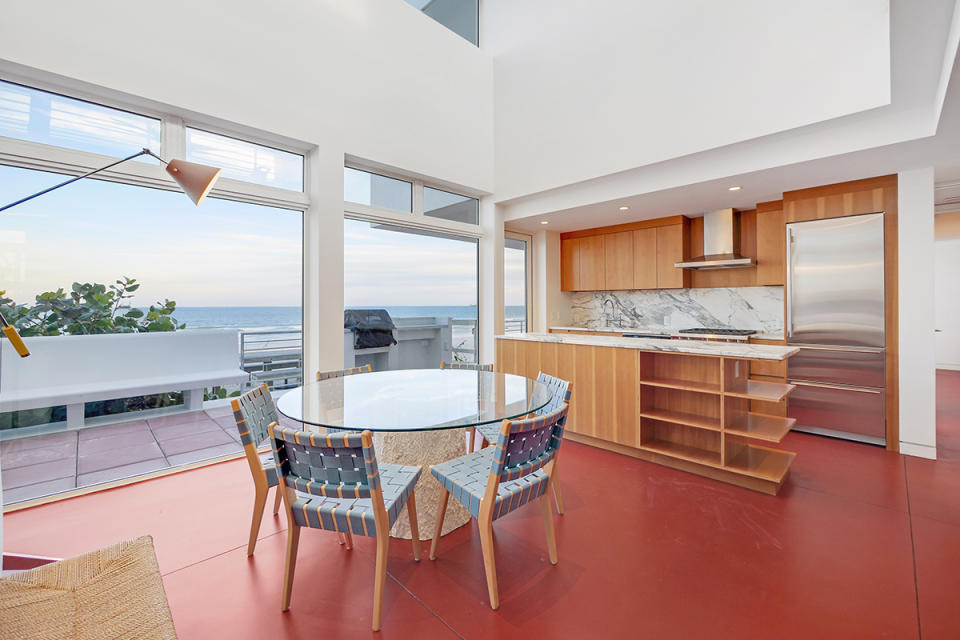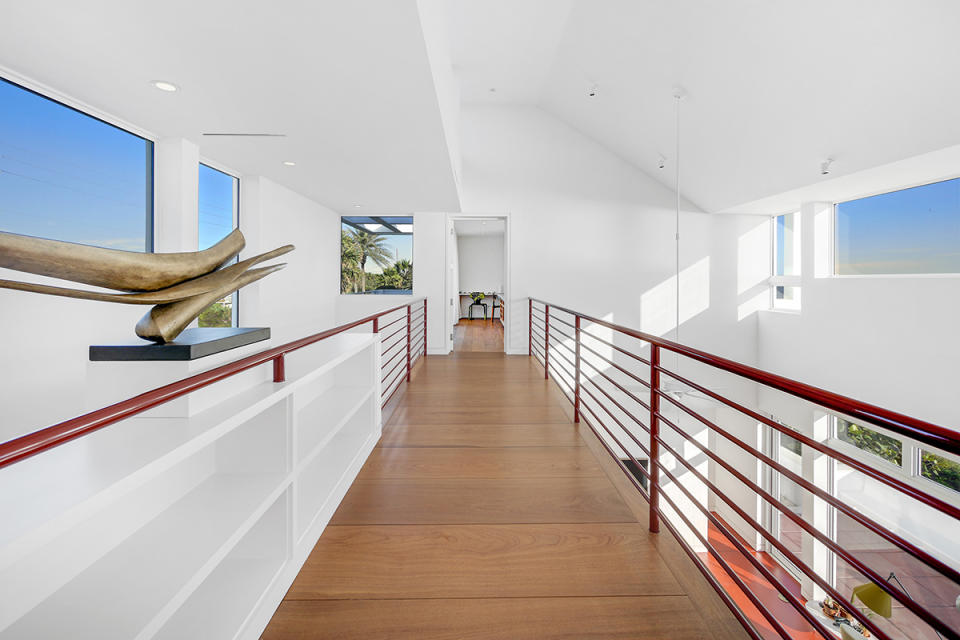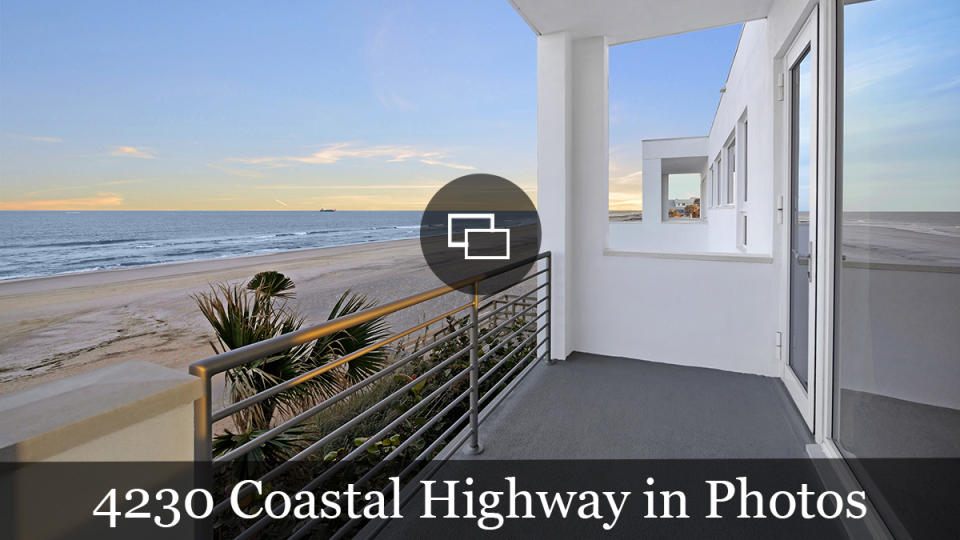Frank Lloyd Wright and Rudolph Schindler Were Inspirations for This $3.2 Million Florida Home

St. Augustine, Florida, part of the greater Jacksonville metropolitan area, was founded in 1565, making it the oldest continuously occupied city established by Europeans in the continental United States. Among its myriad historic charms is Treasury Street (at less than seven feet wide, it’s the narrowest street in the U.S.), and, despite the semi-tropical climate, the seaside city is the unlikely home to the first and oldest wax museum in the country. It’s also known for its endless beaches on the Atlantic Ocean.
Just minutes from the downtown area, at the northern end of Vilano Beach, a modernist home that pays homage to some of the greatest architects to work in the United States is listed for sale at $3.2 million. Commissioned by a couple from New York and completed in 2016, the oceanfront residence was designed by New York City-based architect Peter Pawlak. It was inspired by “the timeless aesthetics of Rudolph Schindler,” according to listings, with the red concrete floor throughout the main floor paying clear homage to Frank Lloyd Wright.
More from Robb Report
After Two Years, an Heiress's Bel Air Mansion Finally Sells to a Fashion Entrepreneur
Luxury Home Prices Have Reached an All-Time High in the U.S.: Report
In Chicago, A Sleek Townhouse Pays Homage to Some of Fashion's Biggest Names

The boxy, bright white two-story residence makes a strong statement against the undulating blue of the ocean. Set on a raised platform supported by concrete pylons, the house makes minimal impact on its sensitive natural surroundings. It was built to withstand hurricanes, and the glass and landscaping are turtle-friendly. There are three bedrooms and three bathrooms, plus a powder room, in about 2,550 square feet.
The simple floor plan has a double-height great room at the center. Clerestory windows bring light into the space at all times of day, and a wall of east-facing windows looks out onto the ocean for spectacular sunrises. At one end of the light-filled space, the galley kitchen’s simple wood cabinets are dressed up with up-to-date designer appliances and honed marble countertops. The main floor is completed by a guest bedroom and bath, a compact powder room, and an oversized utility room. There is also a side-facing, two-car garage with interior access.

A bridge spans the great room to connect the two upper-level bedrooms. Each of the bedrooms has a private, ocean-side balcony, and one of the bedrooms has a second deck facing the afternoon sunset. The primary bedroom also offers a walk-in closet and a sleek, travertine-lined bathroom with a classic claw-footed soaking tub, a separate shower, and a sauna.
Every room on the main floor, including the utility room, opens to a slender wrap-around terrace with a built-in barbecue just outside the kitchen. Nestled into the dunes are a couple of decks for alfresco beachside dining and lounging. Over the last decades, storms have taken their toll on the beach, and the U.S. Army Corps of Engineers is in the midst of an extensive restoration project that includes sand replenishment and the addition of native plantings.
The listing is held by Kate Mitchell and Elizabeth Jennings at ONE Sotheby’s International Realty.
Click here for more photos of 4230 Coastal Highway.
Best of Robb Report
Sign up for Robb Report's Newsletter. For the latest news, follow us on Facebook, Twitter, and Instagram.



