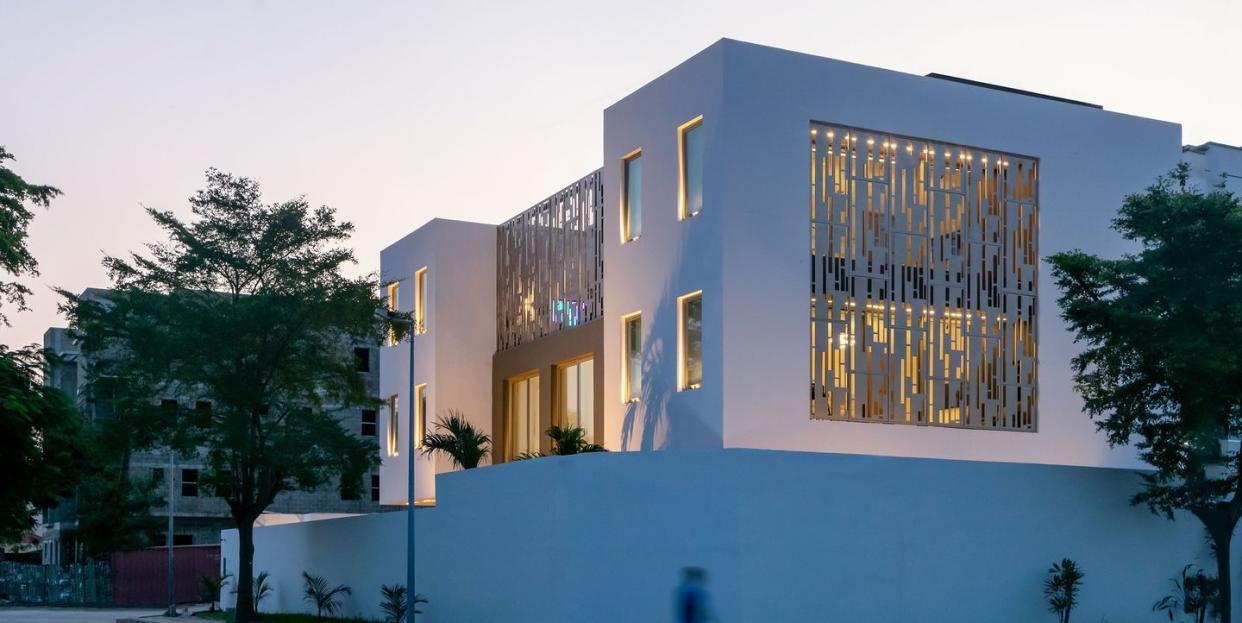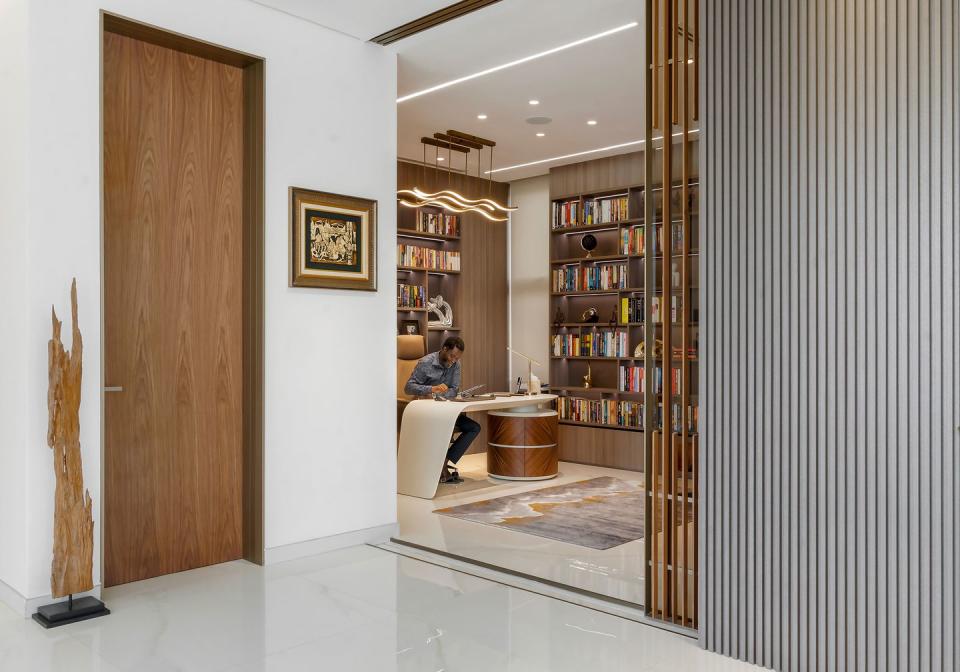This Glowing Contemporary Residence Was Designed by Nigeria’s Next Architecture Star

Over the past 200 years, Lagos, Nigeria, has become crowded with architectural styles as wide ranging as its 16 million people. First, in the 19th century, came two-story stone houses in a Brazilian architectural style that coincided with the return of formerly enslaved peoples. The 1920s and ’30s saw a Portuguese-inflected form creep into the city. Then, with Nigerian independence in the 1960s, tropical modernism showed up with an influx of European architects and became the visual language for a new wave of nationalism.

Fast-forward half a century and a new architectural renaissance is sweeping Lagos, one that eschews the hodgepodge styles of yore for a minimalism embedded with a distinctly Nigerian twist. Tosin Oshinowo is part of the new generation of architects leading the charge, with buildings that prioritize methods and materials that are native to her country. “What makes our practice interesting is that we work within our context and try to find solutions that are available locally,” says Oshinowo. “It’s about innovation and using materials in an intelligent way.”

It’s an approach that’s earned Oshinowo international acclaim—she was named curator of the Sharjah Architecture Triennial opening this fall in the United Arab Emirates—and also new clients: She recently completed her first full-time residential project on Banana Island, one of the most exclusive enclaves in Lagos. The couple, a discerning husband and wife, had previously engaged an architect to create their dream home, but the plan lacked the vision they sought. “We wanted an architect with a fresh perspective,” says the husband, one of Nigeria’s top lawyers. “We didn’t want a building that would become dated or identified with a particular period, like much of the architecture in Lagos.”
For the pair, Oshinowo constructed a glowing, three-story home that takes much of its formal cues from the rising and setting of the sun. Appropriately, she called it the Lantern House. “Natural light was very important to us. We wanted lighting that was not usual—a minimalist, contemporary type of lighting,” says the client.
Oshinowo conceived the house as a T, with the two upper floors cantilevering over the ground level to shelter a pool and a garage. To take advantage of the ample light the building’s southwest orientation afforded, Oshinowo incorporated a series of rhythmic screens onto the exterior to provide both shade and solitude. “We did very detailed calculations to make sure the screens wouldn’t block the natural light, while making sure they still provided privacy,” Oshinowo explains.

Lightness as a theme continues as you step inside via a set of low steps. “On the interior we designed the lighting so that you feel as if you are inside a lantern, which is how the house got its name.” Guests are received in a formal ground-floor living room, with floor-to-ceiling windows, a dramatic spiral staircase, and a see-through grand piano. The client’s wife, an interior designer and furniture purveyor in Lagos, outfitted the space with a smattering of contemporary furniture from overseas, keeping the palette bright yet warm with burnt oranges, caramel, and cream.
Also on this floor is a study (an absolute must for the client who spends half his time working from home) and a dining room, which opens directly onto the pool (another must for the family who has never lived without one), and a kitchen, a space where the family makes light meals—breakfast and lunch, anything easy. But like many Nigerian houses, several of the primary spaces have duplicates, for family use only. “Nigerian homes have a very clear separation between public and private,” says Oshinowo. “The ground floor is for entertaining, and the private spaces remain very private.” Beyond the main kitchen, for instance, is secret cooking space for the more involved, fragrant traditional meals. Similarly, a utility room, a massage parlor for weekly visits from the couple’s masseuse, and a hair salon for at-home styling are hidden from view.
There are more secret perks: The building is a smart house, designed to run entirely off the grid if need be, with solar panels, a fully integrated security system, and delightful perks like automatically opening curtains and music or news activating every morning at 7 a.m.

Up the curving stair to the second floor, a living room just for family is carved out, more intimate and less formal than the one below. Several bedrooms are located on this floor—enough space for the clients’ three children, one of which lives full-time at home. Up one more flight is the main suite, deeply luxurious, with massive walk-in closets and a colossal bathroom that features a two-person shower right beneath a skylight. The smaller of the three exterior screens hides a terrace off the clients’ main suite—a suggestion of Oshinowo’s that turned out to be the clients’ favorite part of the home. As requested, at every opportunity the gleaming expanse of the sun is captured and harnessed.
“When you sit by the pool in the morning you get a really beautiful reflection of the water on the ceiling outside,” says Oshinowo. “Even if few people notice these things, it’s those decisions that make what we do worthwhile.”
You Might Also Like


