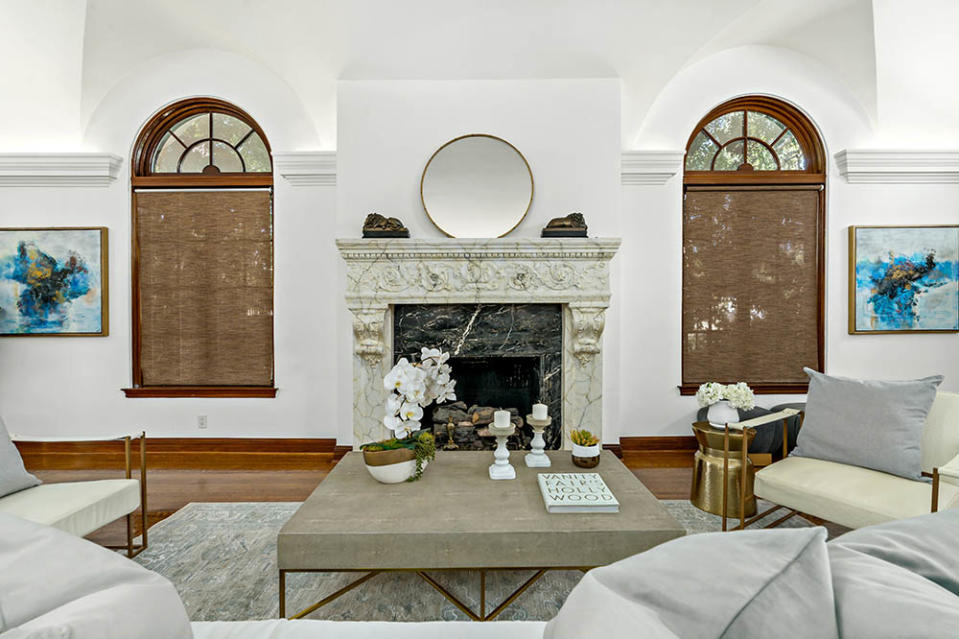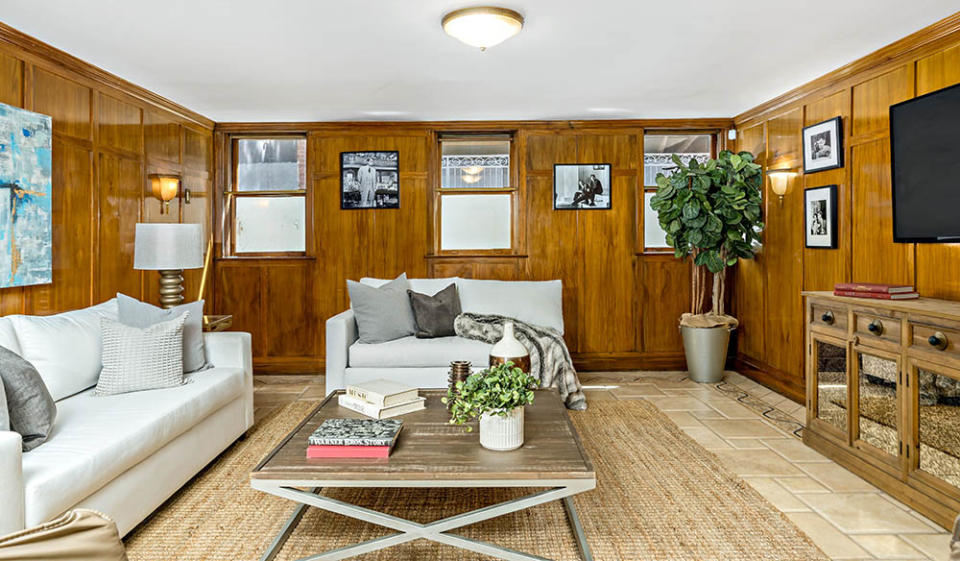A Golden-Age Movie Mogul Once Owned This 1920s L.A. Mansion. Now It’s up for Grabs.

Jazzed about the prospect of acquiring a century-old Los Angeles mansion armed with a particularly pedigreed past? You just might have a chance to snag the keys, because this illustrious Classical Revival-style gem formerly owned by one of four pioneering brothers who incorporated Warner Bros. studio is now up for sale, asking a cool $5.8 million.
Known as the “H.M. Warner Home,” the stately Hancock Park residence was originally built and designed way back in 1923 by noted architect A. Burnside Sturges for Harry M. Warner. Occupied by the famed studio cofounder (and Yellowstone actor Cole Hauser’s maternal great grandfather!) for only a short time, the 14-room house was reportedly sold two years later to finance The Jazz Singer, one of the first feature-length films to incorporate synchronized sound.
More from Robb Report
Meghan Trainor's L.A. Farmhouse Hits the Market for $2.4 Million
Forget California. Here's Where Young, High-Earning Americans Are Moving to This Year.
Alfred Hitchcock's Former L.A. Home Has Been Sold for $8.8 Million to a Dutch Media Mogul

Described in the listing held by John Duerler and Jill Duerler of Hancock Homes Realty as “a magnificent and enduring symbol of Hollywood’s Golden Age”—and bestowed with a Landmark Award from the Windsor Square-Hancock Park Historical Society in 2008—the three-story home offers seven bedrooms and six baths in almost 5,600 square feet of modern yet period-laced living space adorned with arched windows and doorways, plus intricately designed crenelated and scalloped ceilings.
Resting on a gated corner parcel spanning almost three-quarters of an acre, the brick-clad structure is fronted by a circular driveway and walkway that empties out at a portico entryway donning paver steps, Corinthian columns and a Juliet balcony. An ornate wood-carved front door opens into the expansive double-height foyer, which displays a grand staircase embellished with gold-gilded balusters that leads to a seated landing area topped by a stained-glass skylight.

From there, glassy doors on each side of the foyer open to a step-down living room sporting a stylish fireplace and two sets of French doors flowing out to an al fresco dining and lounging terrace, and spacious formal dining room. An adjoining butler’s pantry with a vintage wood refrigerator leads to a kitchen outfitted with a newer white Viking range, which connects to a family room flaunting a casual breakfast area, built-in bookshelves and herringbone wood floors.
Also of note is an upstairs master retreat holding a fireplace, sitting area, walk-in closet and tiled bath, as well as a lower level hosting a maple-paneled screening room boasting a wet bar-equipped lounge; and outdoors, the hedged grounds are showcased by a tennis court, pool, and detached guesthouse with its own living area, kitchenette and bath. There’s also a two-car garage and extra parking space for up to nine vehicles.
Click here for more photos of the H.M. Warner Home.
Best of Robb Report
Sign up for Robb Report's Newsletter. For the latest news, follow us on Facebook, Twitter, and Instagram.



