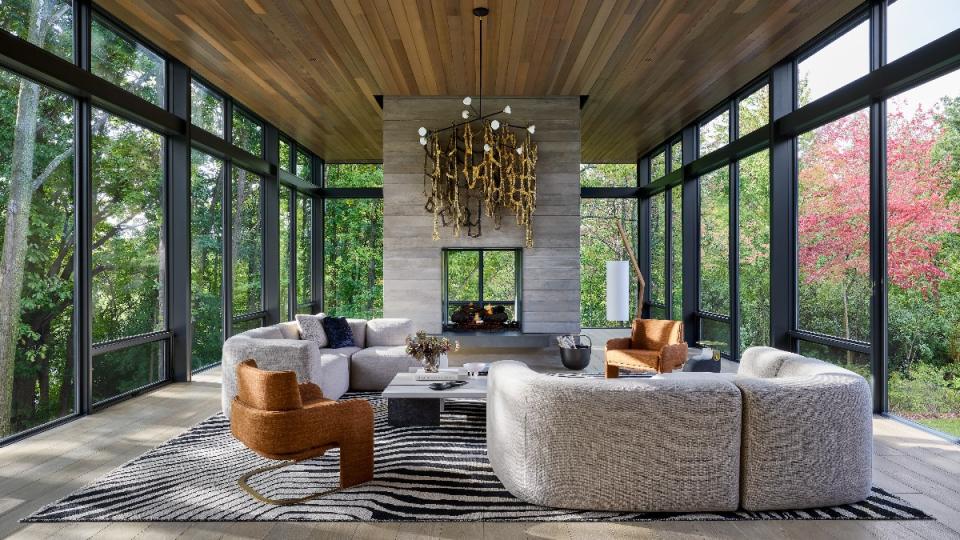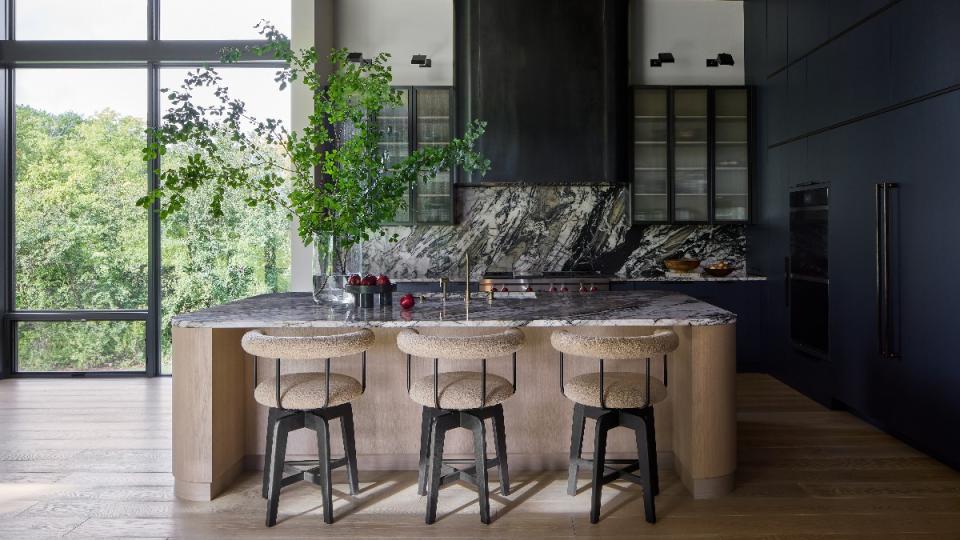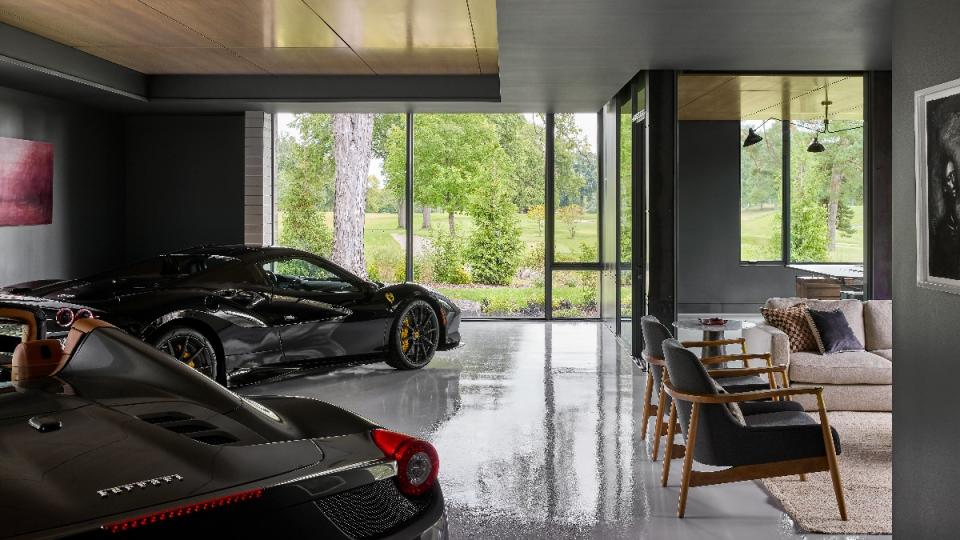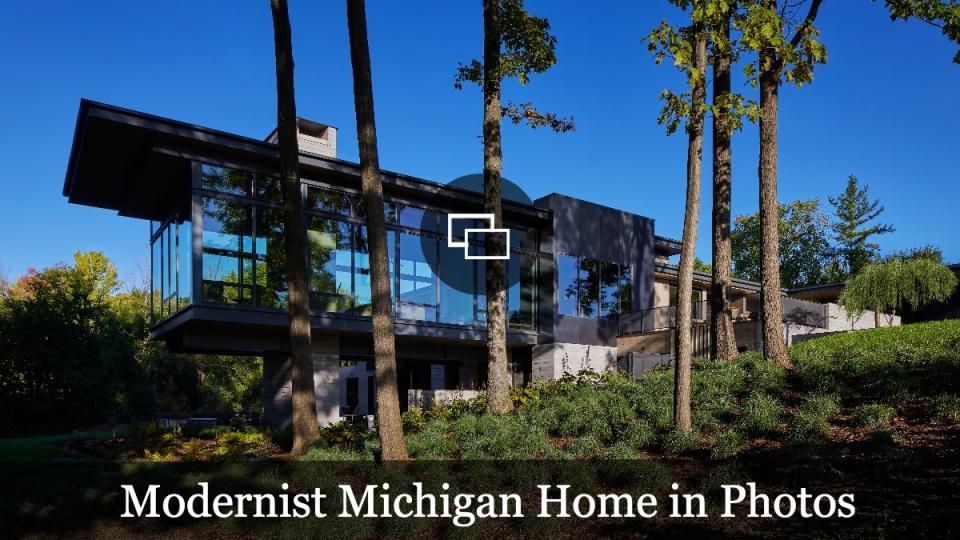Home of the Week: A Modernist Michigan Home Fuses Clean Lines With Organic Materials

Warmth and modernism don’t always go hand in hand, but this Michigan home is a harmonious blend of organic materials, clean lines, striking shapes, and dramatic accents that feel both timeless and very much of the moment.
Interior designer Donna Mondi, founder of her eponymous Chicago-based firm Donna Mondi Interior Design, worked alongside Michigan-based Lucid Architects and her design-savvy clients to dream up a singular home in a lush, natural setting on the outskirts of Grand Rapids, Michigan. The home is perched along the 14th hole of a golf course in the private Hidden Lake residential community. Unlike other members’ communities, no two homes at Hidden Lake look alike—and this modernist abode is certainly one-of-a-kind among its neighbors.
More from Robb Report
Former MLB Owner's Pebble Beach Estate Goes for a Record $45 Million
Exclusive: Inside the $2.5 Million Penthouse at Silvestre Nosara Hotel & Residences in Costa Rica
The N.Y.C. Apartment Building Was Transformed Into a 6-Floor, $26 Million Single-Family Oasis
When Mondi first stepped foot on the property, she took note of the secluded, wooded, and what she calls “magical” setting. Enveloped by towering trees on two sides, along with open lawns and the golf course, it was a no-brainer when deciding to intimately connect the outdoors into the interior spaces. The home was completed at the end of 2023 after a two-plus-year construction, with the finished product measuring an ample 11,000 square feet with four bedrooms and six bathrooms.

“It was essentially a glass box and all about the windows, openness, lightness, and connection to nature,” Donna Mondi tells Robb Report. “I saw it as sort of a biophilic project where we bring some of that outside in. To me, our colors and finishes had to live well in that setting, or it would be such a contrast that it would be jarring.”
Those nuanced finishes include a variety of natural materials, including stained white oak floorboards, cedar planks on the ceiling, and plenty of marble that add warm layers to every room of the home. The board-form concrete and blackened steel on the exterior were also brought into the interiors. “One of the things I really love about this home is the connection from the interior to the exterior,” she says. “I like when the materials blur those lines, and the architect conceptualized these areas where there would be a steel wall on the outside that partially came into the foyer, or where the concrete would come into the interiors through the fireplace. It just gives such a cohesiveness to the home.”

While the clients deeply trusted Mondi and the team at Lucid Architects, they had specific requests, like a blue kitchen that reminded one of the owners of her grandmother’s blue kitchen growing up. Instead of the navy-blue cabinetry feeling dark and heavy, it has a luminescent finish that allows light to bounce off of it. Other decisions were made to balance the daringly cantilevered and generously glass-walled structure. For example, expanses of Explosion White marble add a vivid statement in the kitchen as the backsplash and center island counter top. Indeed, nearly every space has distinctive, eye-catching moments, such as the slouchy, net-like fiber artwork hung above the solidity of the poured concrete fireplace in the living room or the coppery, channel-tufted headboard that stretches from wall to wall in one of the guest bedrooms.
“We also intentionally picked furniture that had softer lines because there was so much rigidity in the space,” she says. “Even the rug under the dining table has a free-flowing pattern, and the chairs at the kitchen island are curved to mimic the curved steel hood and rounded island.”
Fluidity is another key design element, with each space bright and airy thanks to the open-plan layout, soaring ceilings, and floor-to-ceiling walls of glass. Additionally, some features of the home were purposefully designed to be concealed, like a TV that emerges on a hydraulic lift from the center of the kitchen island with 360-degree turning capability so it can be seen from anywhere in the room.

The bedrooms and their ensuite baths wouldn’t look out of place in a five-star retreat, each lined with walls of windows that put you front row to nature. Of particular note is the monochromatic, all-black primary bathroom, which features grooved tiling sourced from Italy.
Mondi loves the authenticity of working with natural stone, especially in a place so intimately tied to nature, but not everything here has an organic connection; she made sure to incorporate some decadent and glam elements such as the stunning modernist sconces. Mondi also helped the clients source artwork, including black-and-white photography, that complemented the clients’ existing collection of contemporary and abstract works.
One of the more unusual elements of the home is the spacious home office, which includes a work area, a lounge, a full bar, and, most memorably, room to park two Ferraris. An avid car collector, the owner created a bespoke space where he could get some work done and showcase two of his luxury cars. The room is also ideal for entertaining, as it connects directly to the lawn and outdoor seating area. Among the home’s other creature comforts are a gym and a swimming pool.
Click here for more photos of this modernist Michigan home.
Best of Robb Report
Sign up for Robbreport's Newsletter. For the latest news, follow us on Facebook, Twitter, and Instagram.



