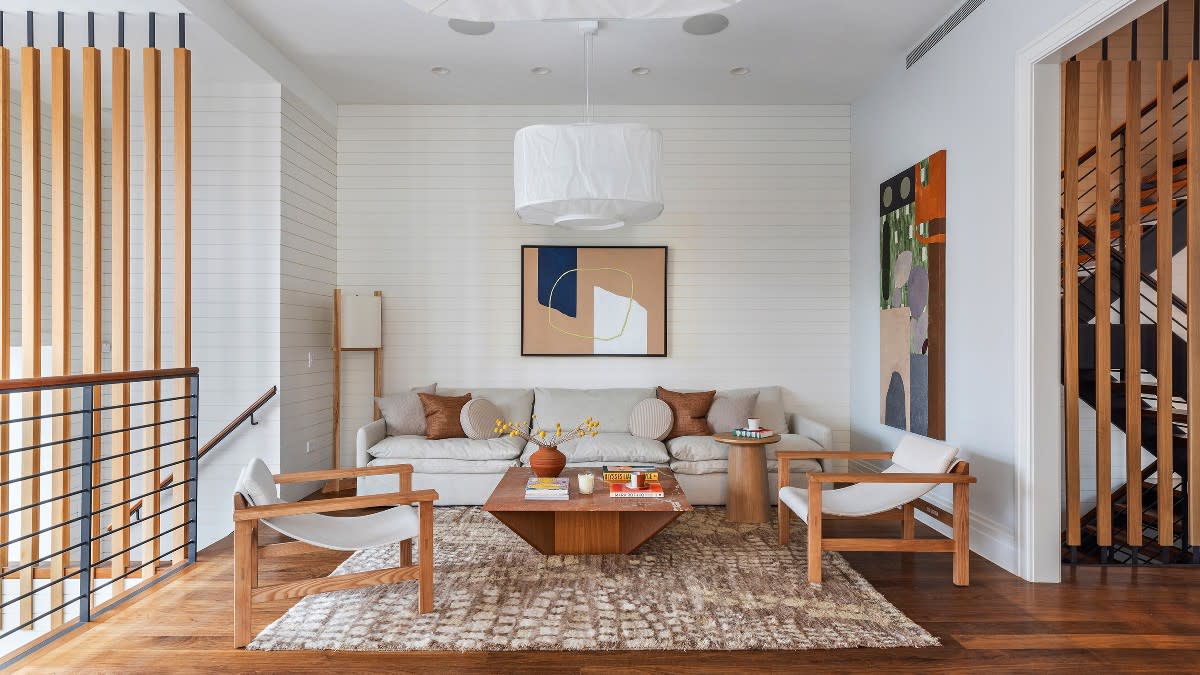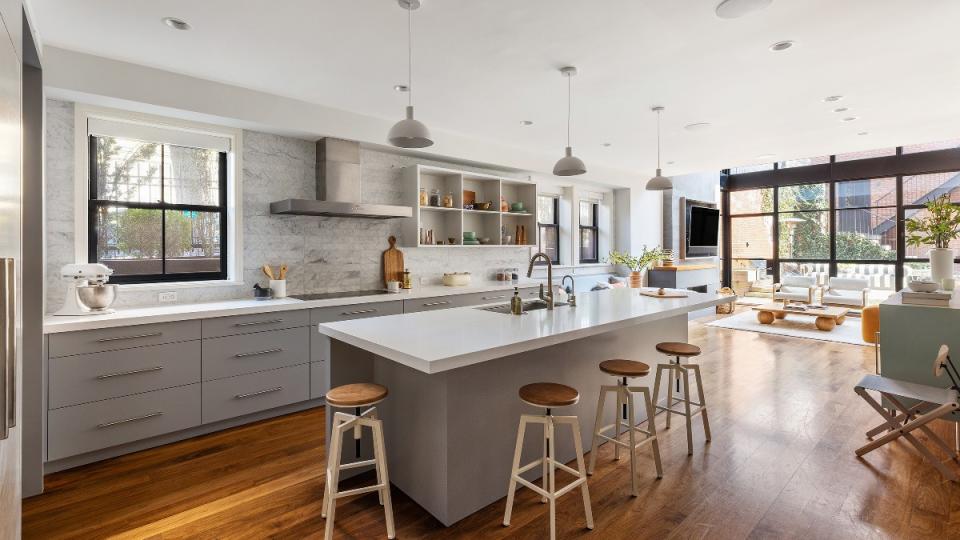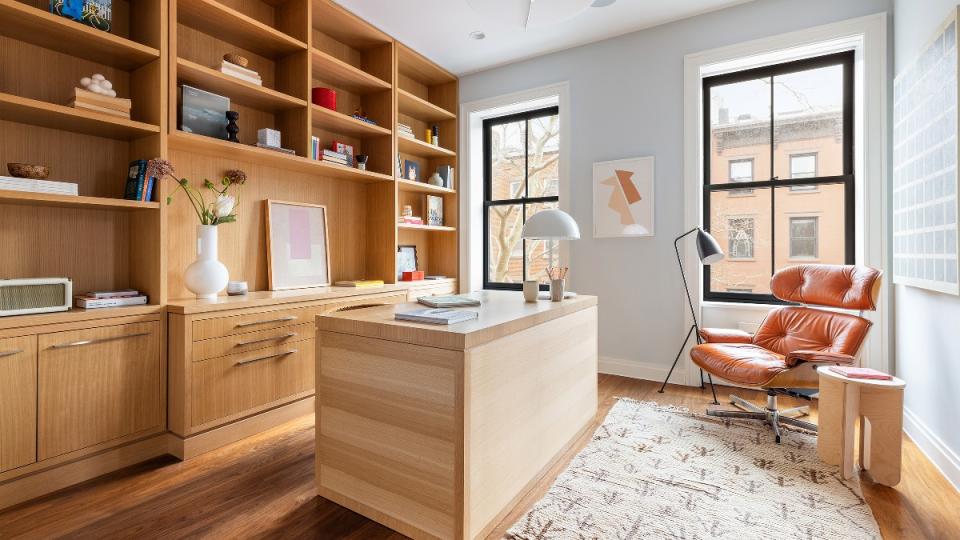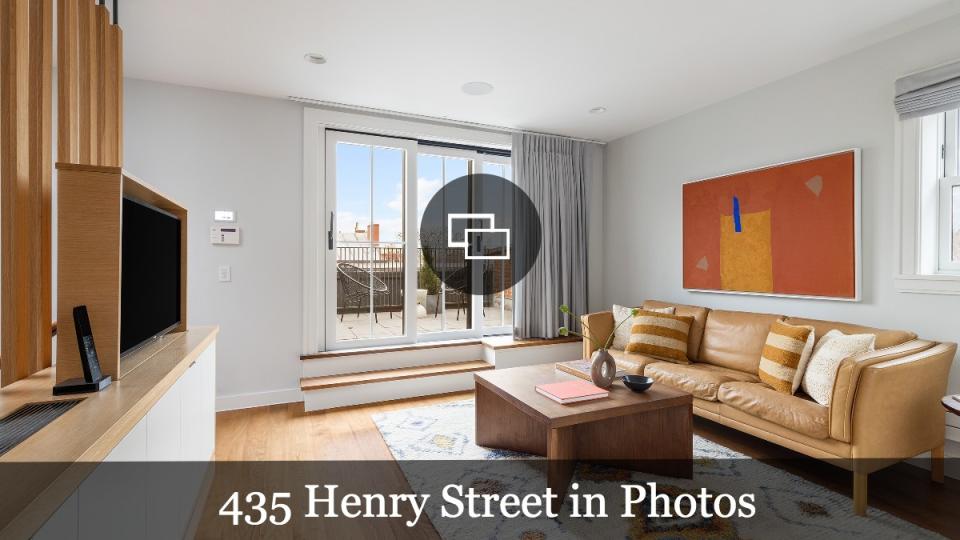Inside a $15 Million Designer-Done Townhouse in Brooklyn’s Cobble Hill

Considered one of Brooklyn’s most desirable (and expensive) neighborhoods, Cobble Hill is known for its leafy, tree-lined streets and diverse shopping and restaurant options, along with its centuries-old rowhouses. Indeed, the quaint neighborhood has some of the most well-preserved 19th-century architecture in all of Brooklyn, coupled with verdant green spaces and skyline views.
At first glance, this townhouse at 435 Henry Street, on the corner of Kane and Henry Streets, looks like it was built in the 19th century. However, the townhouse is not even a decade old and was intentionally designed to emulate its landmarked neighbors. The five-story townhome, built on a former parking lot and now listed for $15 million, spans 8,000 square feet with seven bedrooms and seven full bathrooms, plus a powder room for guests. Designed by architecture and design firm The Brooklyn Studio, the 24-foot-wide townhouse was completed in 2016. Among the more notable features are a finished and windowed basement, a garage with a studio apartment above it, and not just one but two private outdoor spaces.
More from Robb Report
An All-New N.Y.C. Townhouse Mixes High-End Design With Inviting Outdoor Escapes
You Can Rent the Lake Como Cottage from Amazon's Mr. & Mrs. Smith IRL
This Sleek New Zealand Home Is in Stark Contrast to Its Rugged Surroundings

“You couldn’t tell by looking at it that it was completed in 2016,” says listing agent Lindsay Barton Barrett of Douglas Elliman. “Though it has similar architecture to the historic houses nearby, they were able to do several unique things inside, like construct high ceilings from the cellar to the top floor.”
Situated on a large corner lot, the home has three light exposures that flood each level with natural light. Beyond the classic stoop, the parlor floor includes a wet bar and powder room between a street-facing formal dining room and a lofted living room that overlooks a two-story family room on the garden level. The family room adjoins a windowed dining area and a spacious kitchen that is nicely complemented by a huge walk-in pantry, a large mudroom, a small home office, and a second powder room.
The third-floor primary suite has two oversized walk-in closets, a large bathroom, and a library with custom built-ins. There are three bedrooms and two bathrooms, as well as one of the home’s two laundry rooms on the fourth floor, while the penthouse level has a den—an attached bath makes it convertible to a bedroom—that opens to a rooftop terrace overlooking Kane Street.

The cellar has a media/game room for the kids, lots of storage, a bathroom, and a second laundry closet. The detached private garage is a rarity in Cobble Hill, and even more rare is the studio apartment with kitchenette and bath that’s on top of it.
“The fact it’s on a large corner lot is part of what makes it so unique,” Barrett says. “Cobble Hill is in such demand. People really want to be there, but the houses tend to be a bit small. If you’re looking for something of this size in Cobble Hill, there are few other places that compare to this property.”
Click here for more photos of 435 Henry Street.
Best of Robb Report
Sign up for Robb Report's Newsletter. For the latest news, follow us on Facebook, Twitter, and Instagram.



