Inside an eclectic and vibrant redesigned Edwardian semi
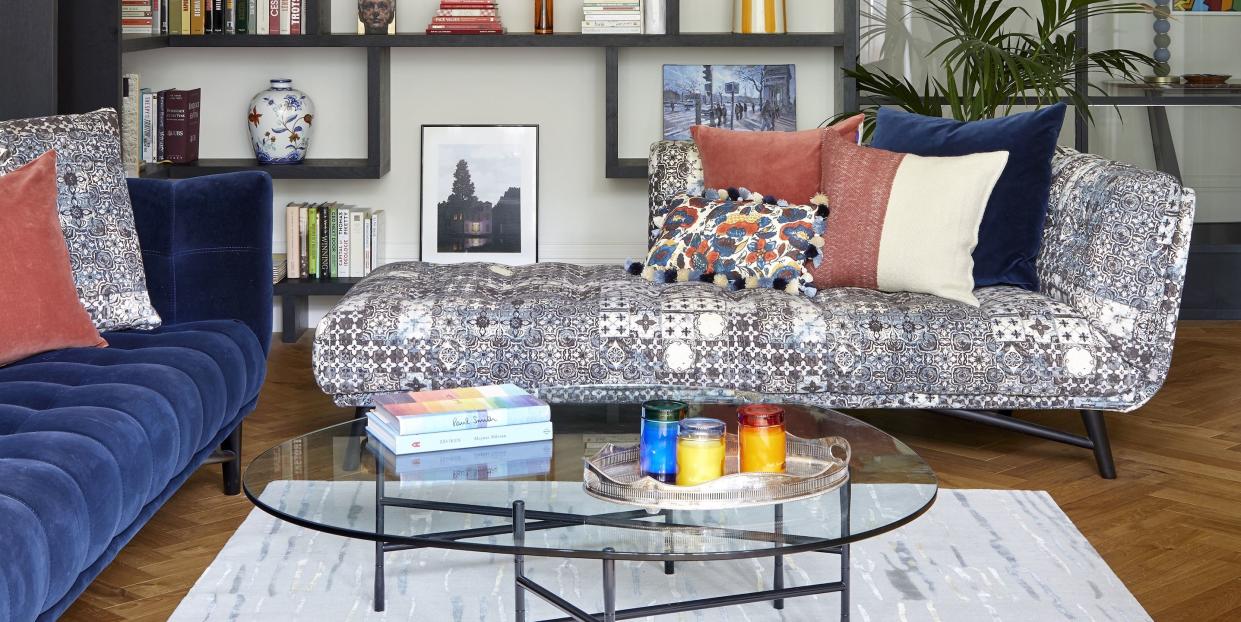
When Widad and Ara Tachdjian relocated from France with their two young children for Ara’s job, they brought with them a small but much-loved collection of furniture and artwork. The dozen paintings, two sofas, dining table and chairs and other small pieces would barely fill one room of the substantial new four-bedroom house in north London they’d set their hearts on. But they held the key to the couple’s vision for the warm, vibrant interiors they intended to create.
‘We wanted our home to be filled with energy and colour, incorporating a mix of different styles that would reflect the pieces we’ve collected over the years on our travels and from our African heritage,’ explains Widad. Before this could happen, however, there were a few other jobs to do, including remodelling the layout, which, despite the house’s high ceilings and great bones, required a redesign to improve the flow and maximise its potential. And, having been stripped out previously, the period fireplaces, ceiling mouldings and skirting boards needed to be reinstated.
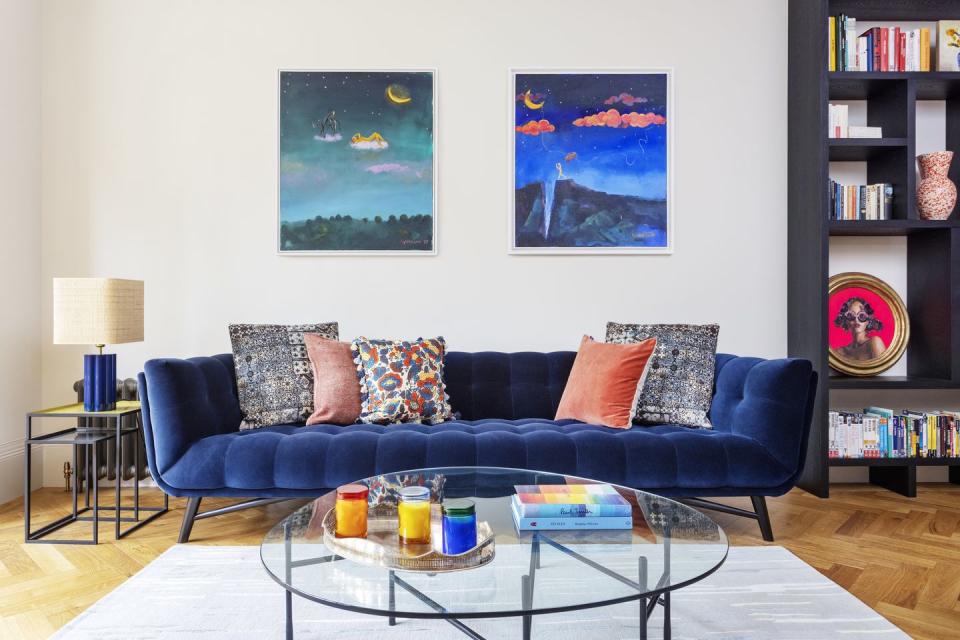
Located on a leafy residential street in Belsize Park, the house is unusual in its construction. It is semi-detached, but also connected at the back to another property facing the opposite way, creating a block of four houses. As a result, the couple’s only garden is in front of the house and there are no windows at the back, so while the property is flooded with light from the two bay windows at the front, the back of the house is quite dark. The kitchen, located behind one of the reception rooms, only had light from a small side window, while the stairwell, behind the other reception room, had no natural light at all.
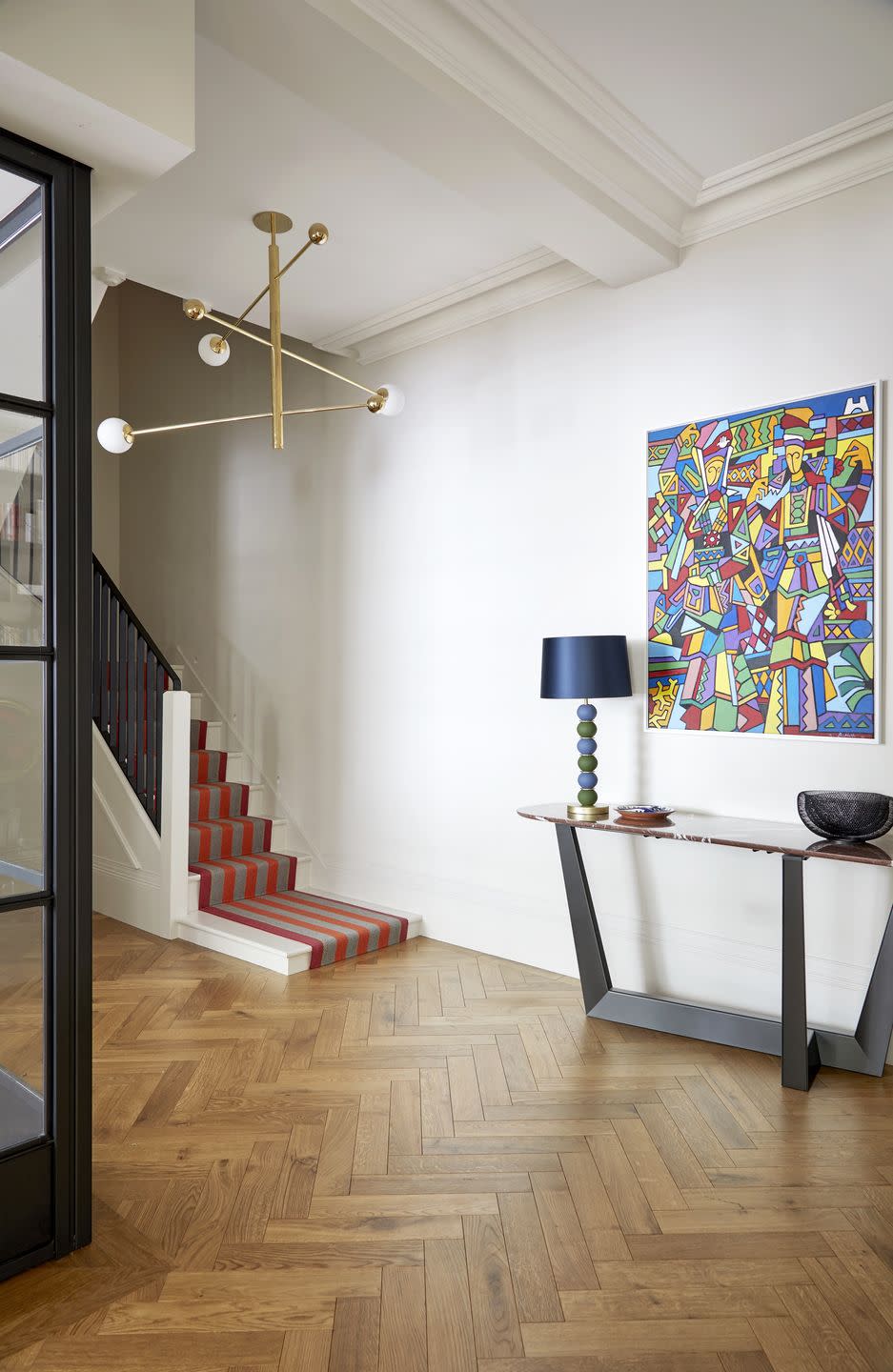
Deciding that they were going to need some help, Widad and Ara turned to Zulufish, a London-based interior design practice that also provides architectural design and build services. The first step, says Caroline Milns at Zulufish, was to ‘create a lovely, big family space with plenty of light’ on one half of the ground floor, to include a kitchen, dining space and lounge area, with a handy boot room at the back. They did this by removing the wall between the former kitchen and front reception, so light from the front window could fill the whole space, while the window at the side remained and was joined by a glazed door with access to the garden.
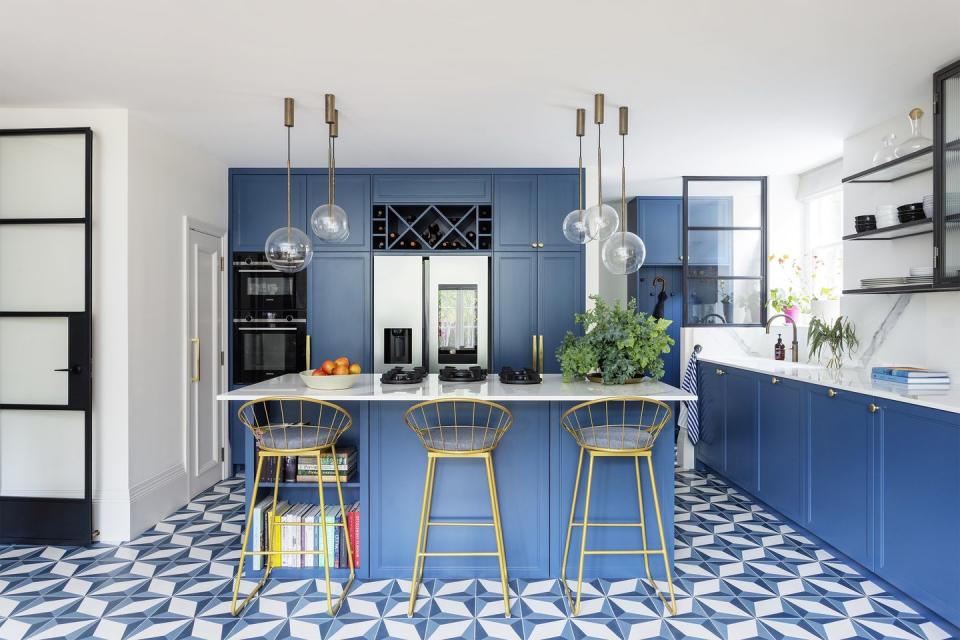
‘We created one big room, but we zoned it,’ Caroline explains. Widad and Ara chose denim blue for the kitchen, which was built by Zulufish’s sister joinery company Hux London, while the kitchen area was further demarcated by the use of blue graphic floor tiles. ‘The clients wanted a beautiful, bold kitchen, so that set the creative direction,’ says Caroline. ‘They’re not afraid of colour and pattern, which you can feel from the liveliness of the interiors.’
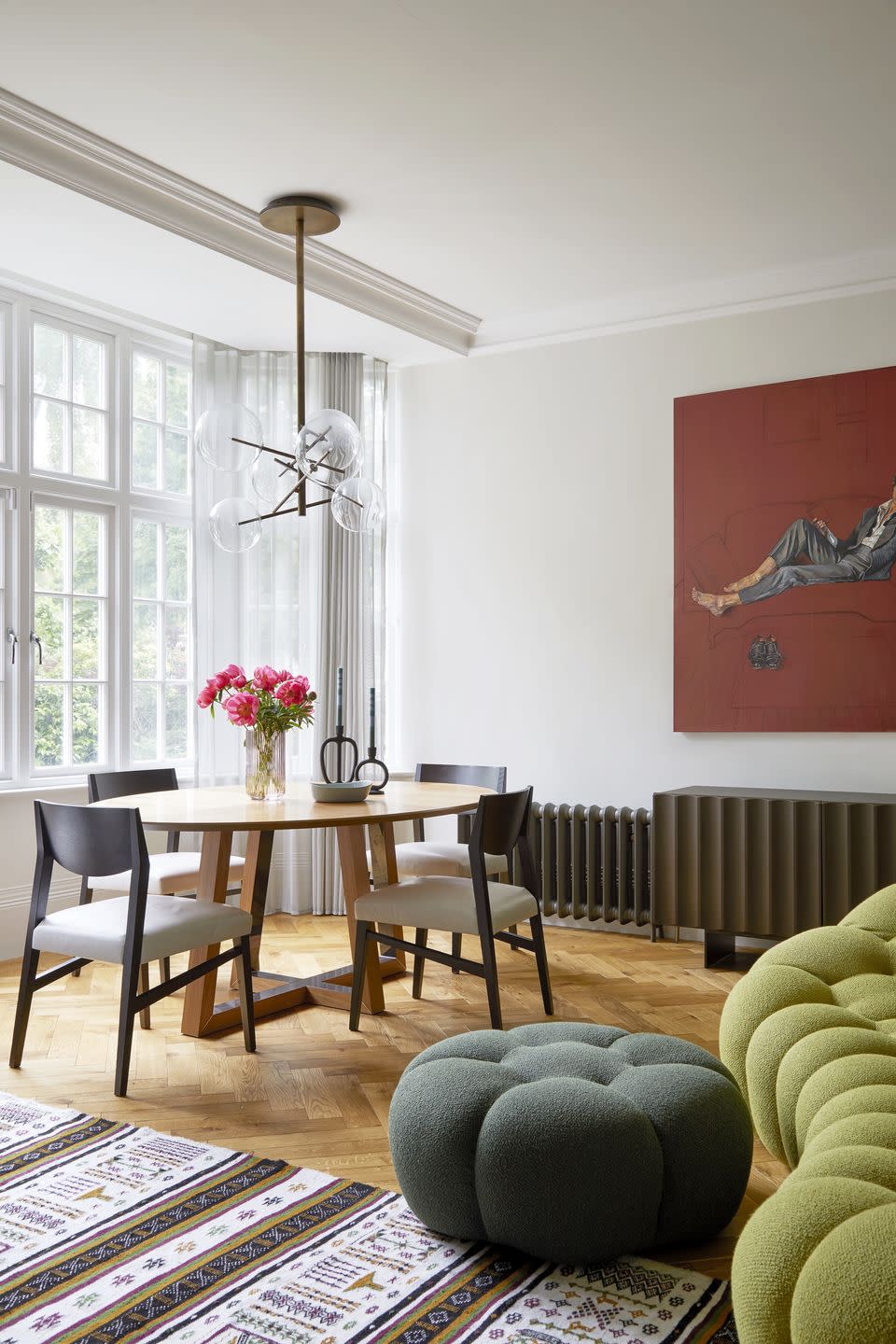
The non-kitchen areas, meanwhile, have the same honey-coloured herringbone oak floor that was laid through most of the house (chosen, says Caroline, for its classic, timeless look), and this gives the dining and lounging areas a warmer atmosphere enhanced with rugs and tactile upholstery. The couple love modern lighting and have chosen globe lamps – a theme carried throughout. ‘They were keen to respect the house’s bones, but didn’t want it to feel old-fashioned,’ adds Caroline. ‘It was great to be able to add modern pieces to juxtapose with the period setting.’
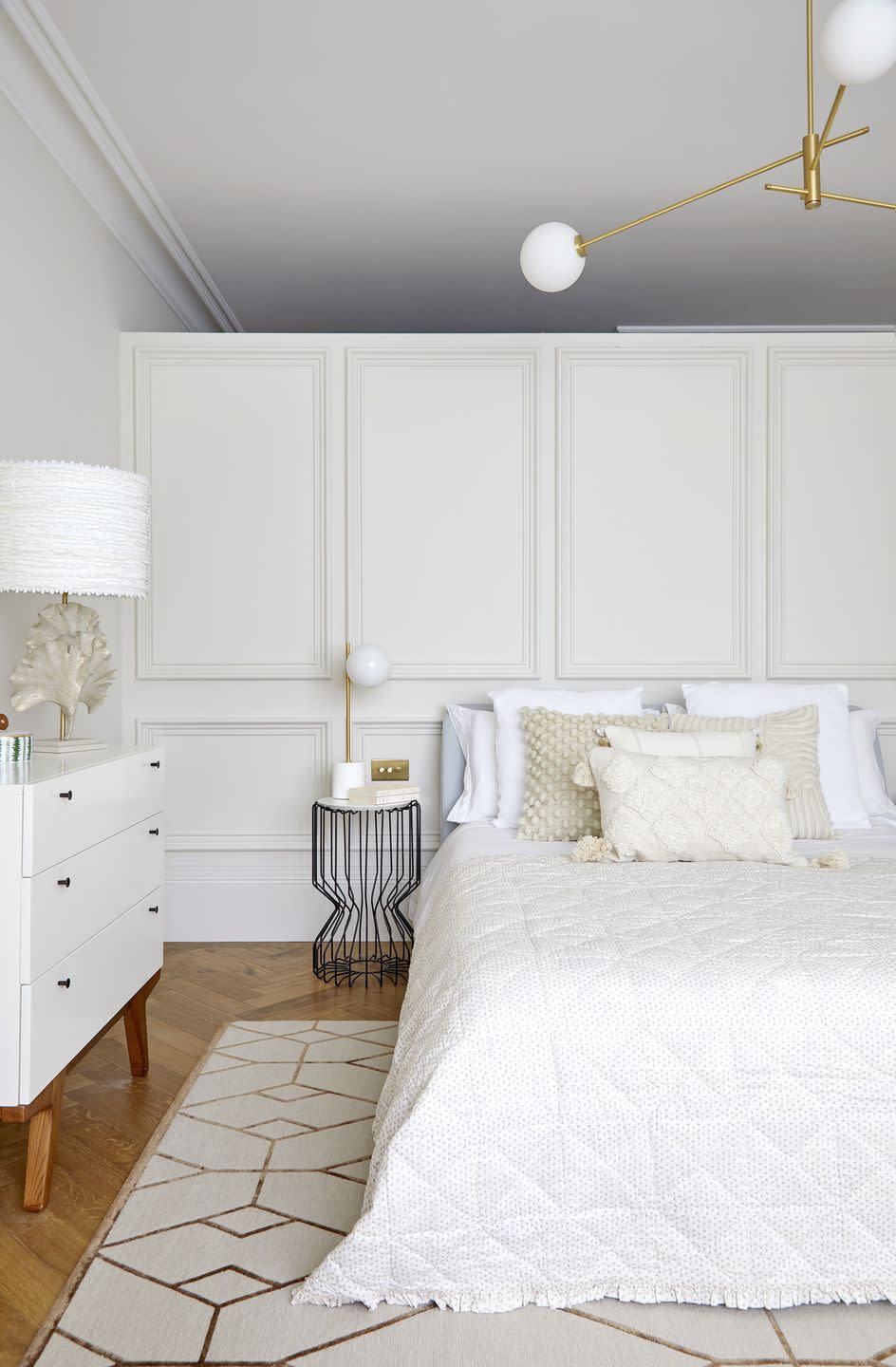
Among the many clever innovations that Widad picks out as highlights of the redesign – from setting the hob on the island, which she loves for entertaining, to introducing mezzanine levels in the children’s bedrooms – there is one change that for her has had the biggest impact. This was the bold idea to remove the corner section – including half of the back wall – of the second reception room and replace it with an L-shaped Crittall-style glass panel and double doors. This has meant that the previously dark hallway and stairs are filled with light.
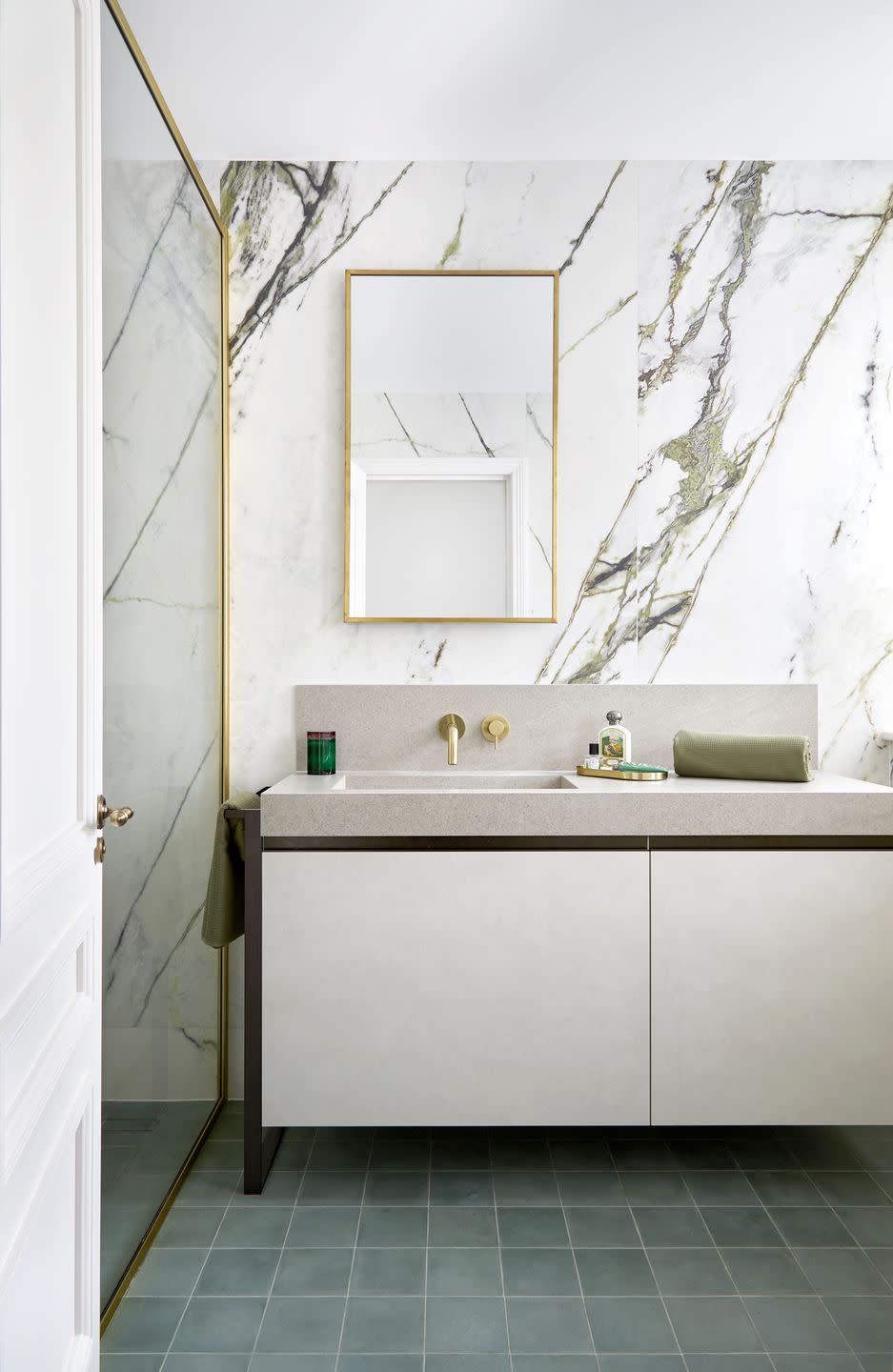
‘There is such a sense of openness, while still keeping the room separate and private,’ explains Widad. The Crittall-style panels are referenced in elements in the kitchen, including the shelving, and in the second reception’s enormous L-shaped bookcase, custom-made by Hux London in ebony veneer.
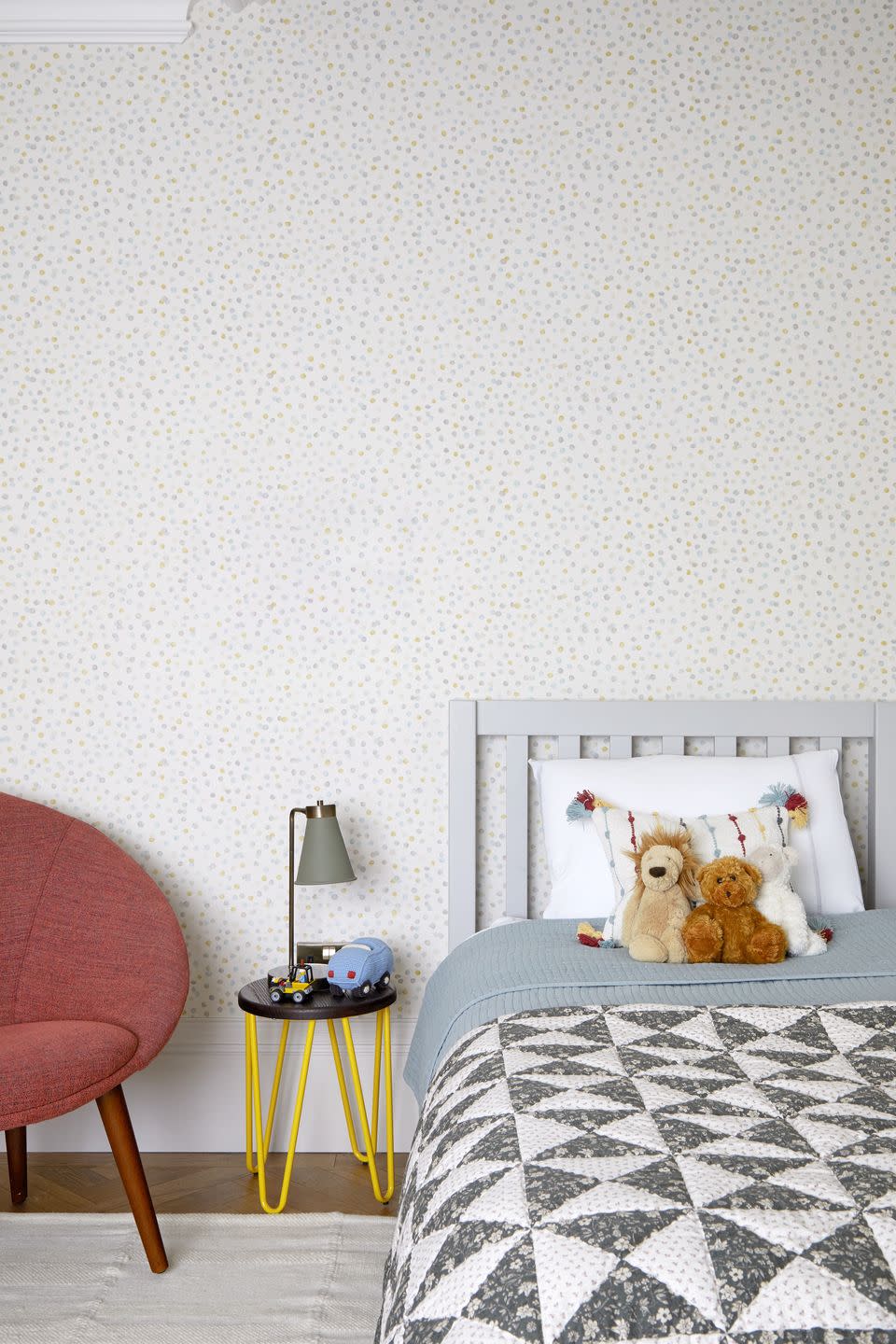
This room is also home to the two velvet Roche Bobois sofas that the couple brought with them from France, one in midnight blue and the other in a graphic print. On the wall behind the blue sofa hang two favourite artworks – colourful depictions of fantastical landscapes painted by Ara’s uncle. If the art and sofas look like they were made for this room, that’s no accident.
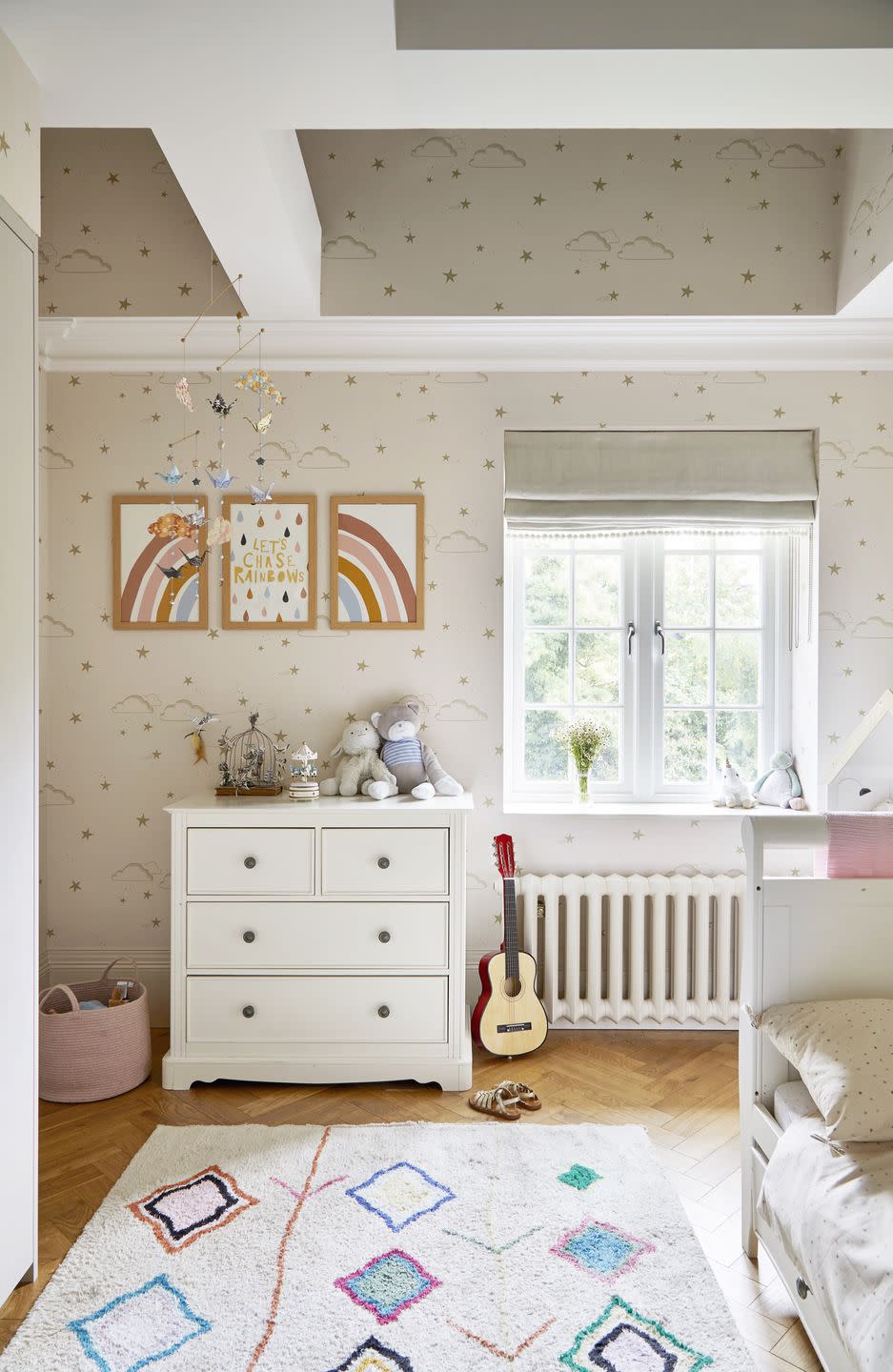
‘It was important to incorporate these pieces, so we were very much designing with them in mind, making sure they’d fit within the layout, and that the colour schemes, in terms of the flooring, walls, joinery and extra furnishings, would all work with them,’ explains Caroline. ‘Actually, the palette for the whole house was influenced by the artworks – we created a blank canvas and used colours from the paintings for cushions and accessories. The fact that Widad and Ara had these items to build a scheme around really breathed life into this house.’ As for Widad, she has achieved her dream of an eclectic, vibrant home, with pieces the family loves at its heart.
For more information about Zulufish, visit zulufish.co.uk
Look around a little more...
LIVING ROOM
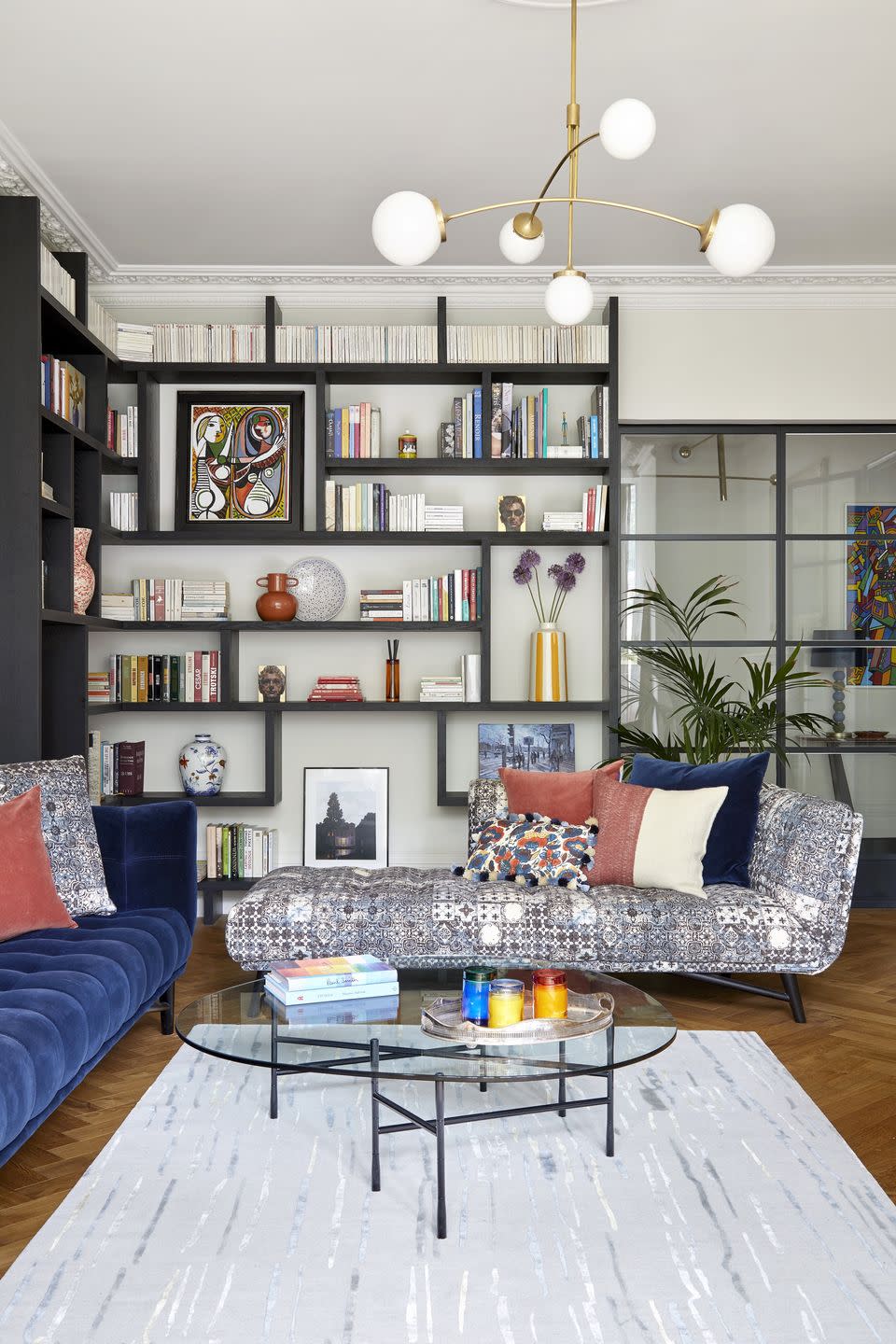
KITCHEN
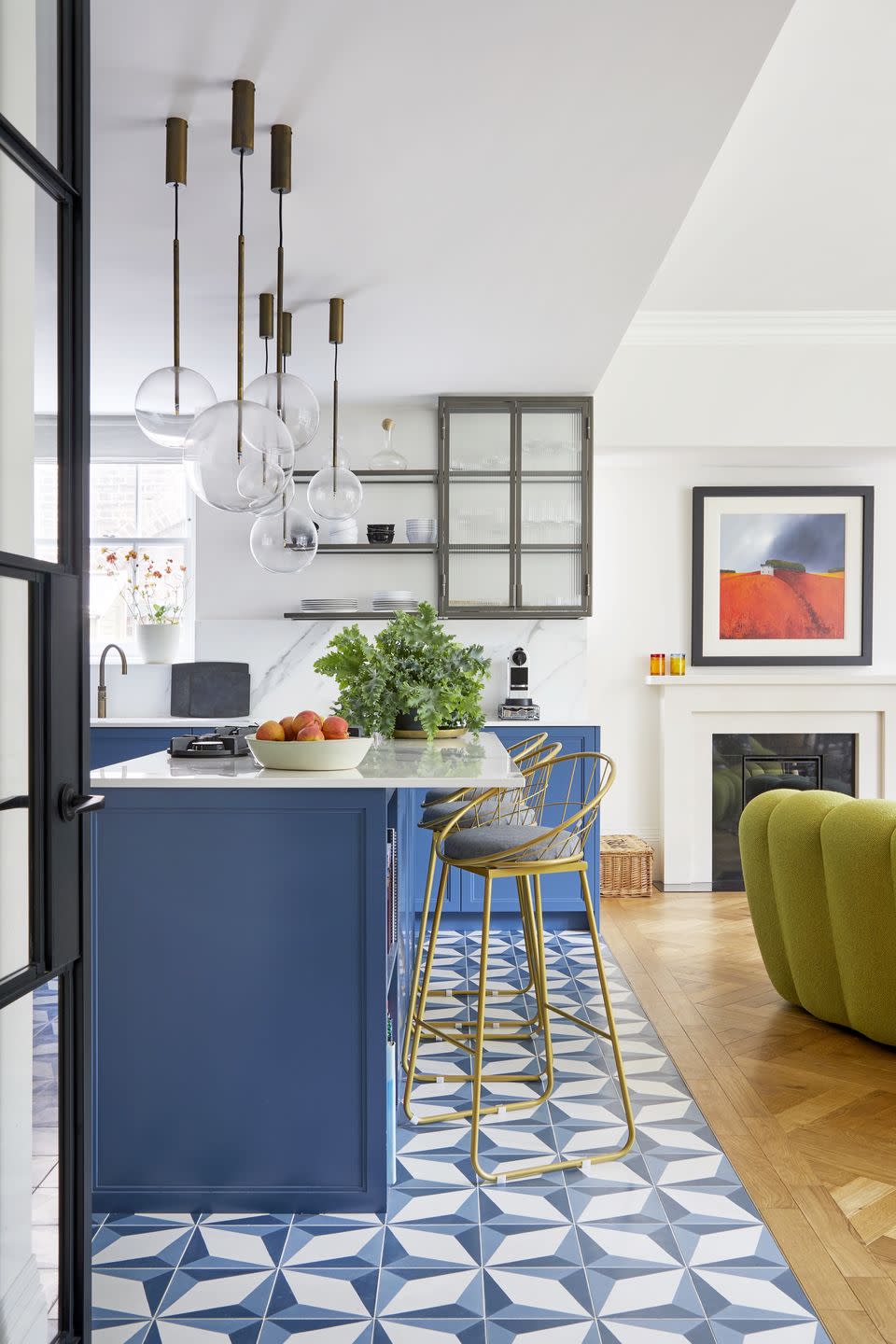
BOOTROOM
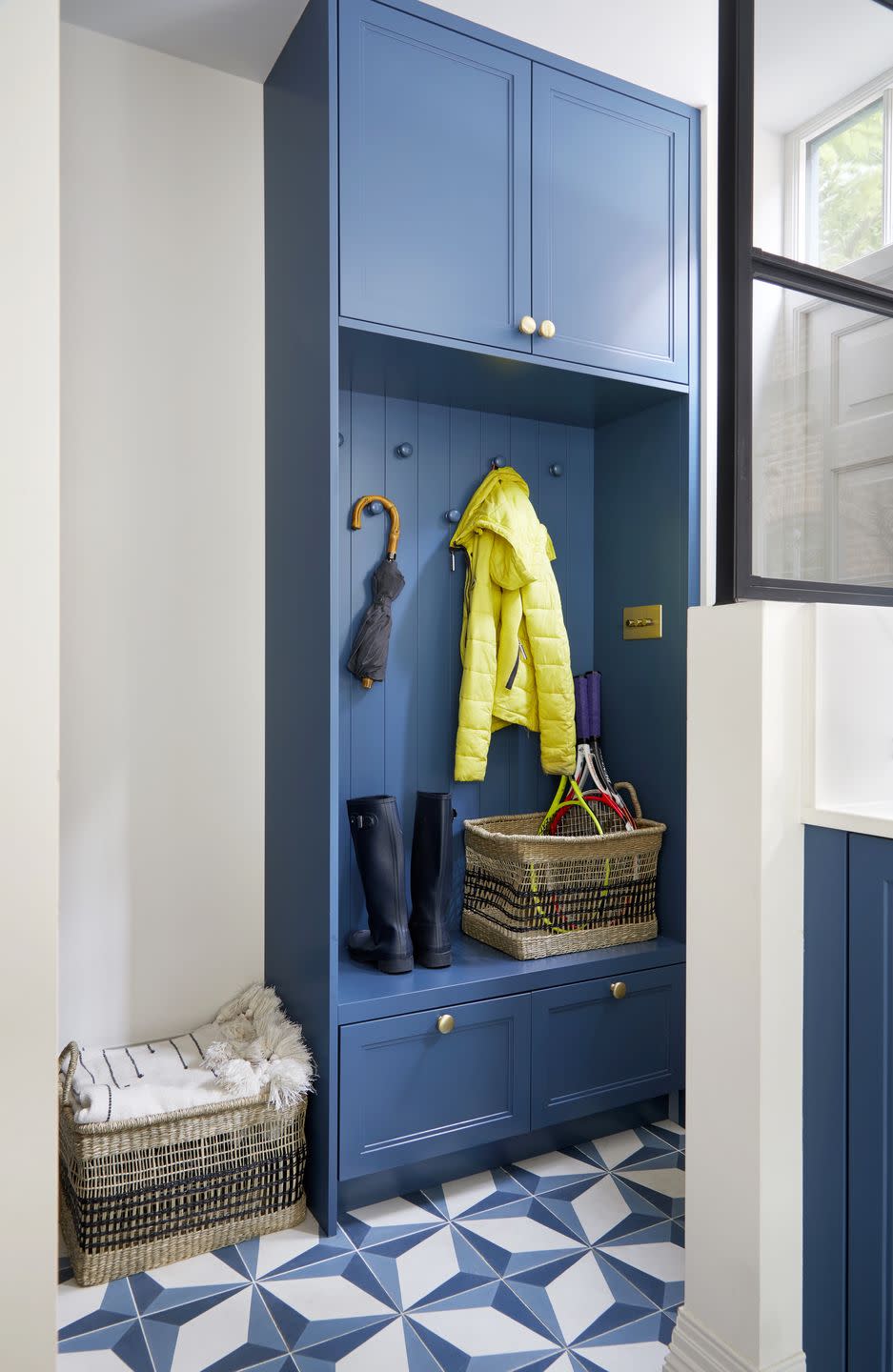
BATHROOM SHOWER
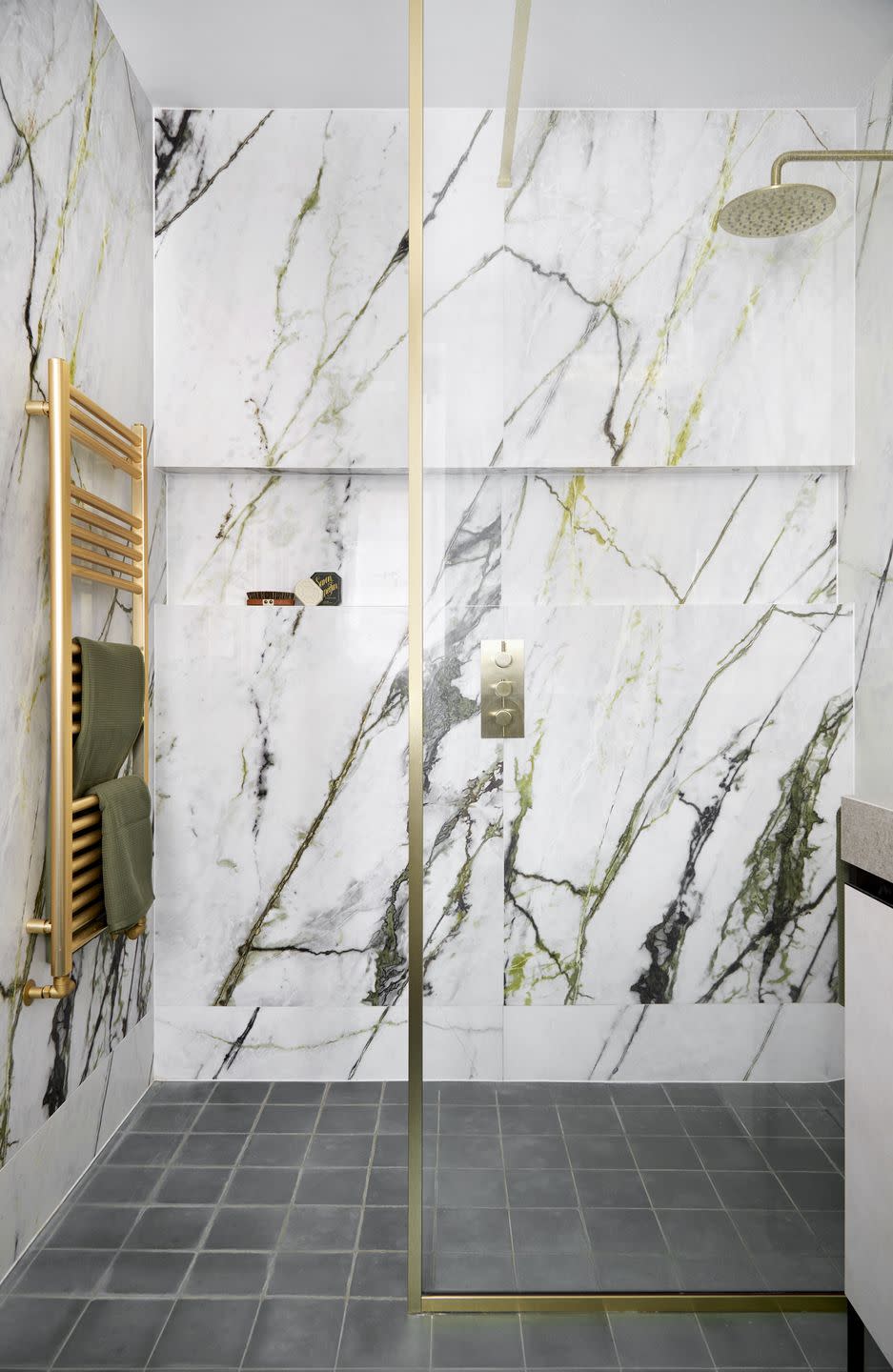
DRESSING ROOM
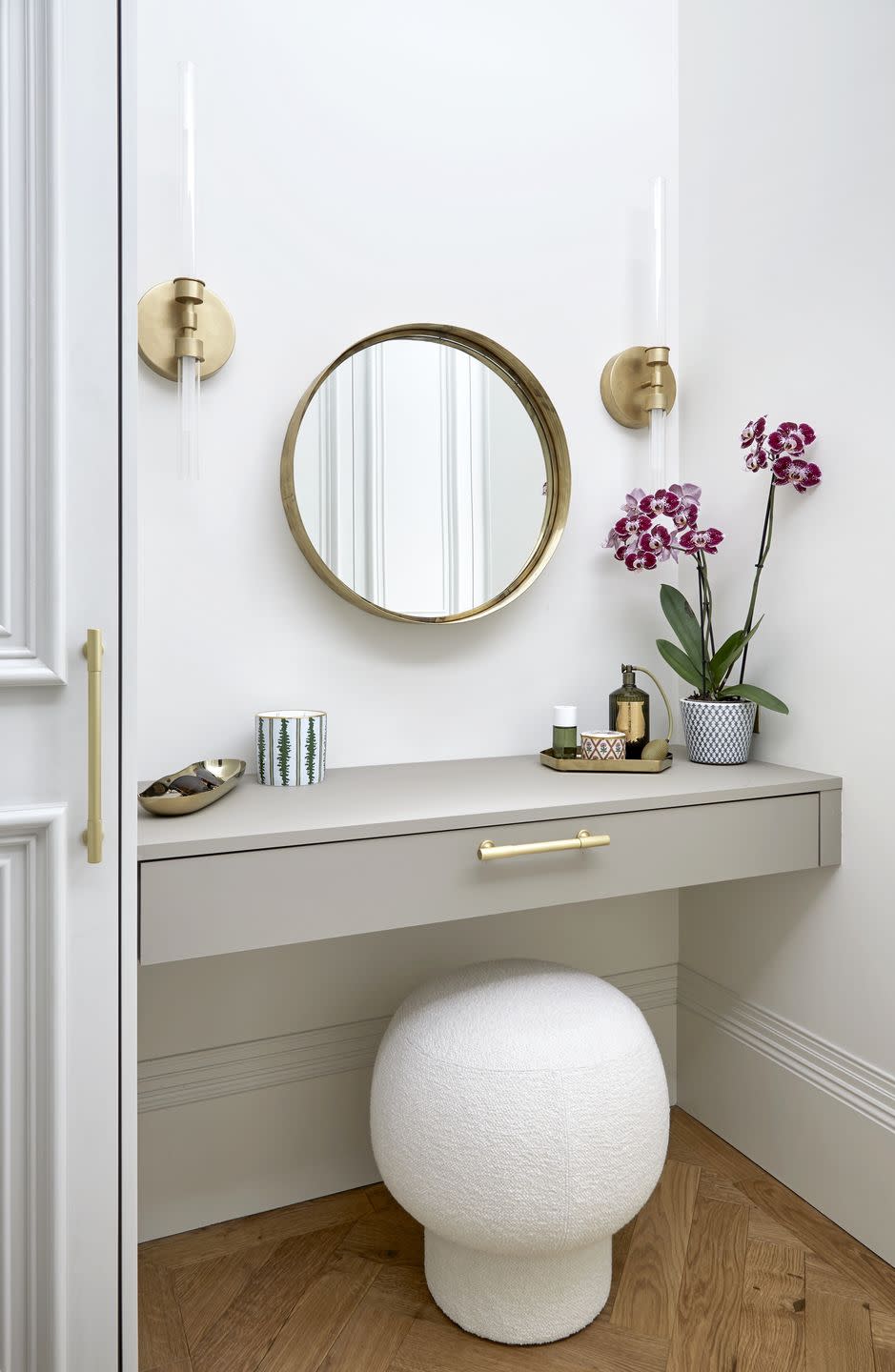
GUEST BEDROOM
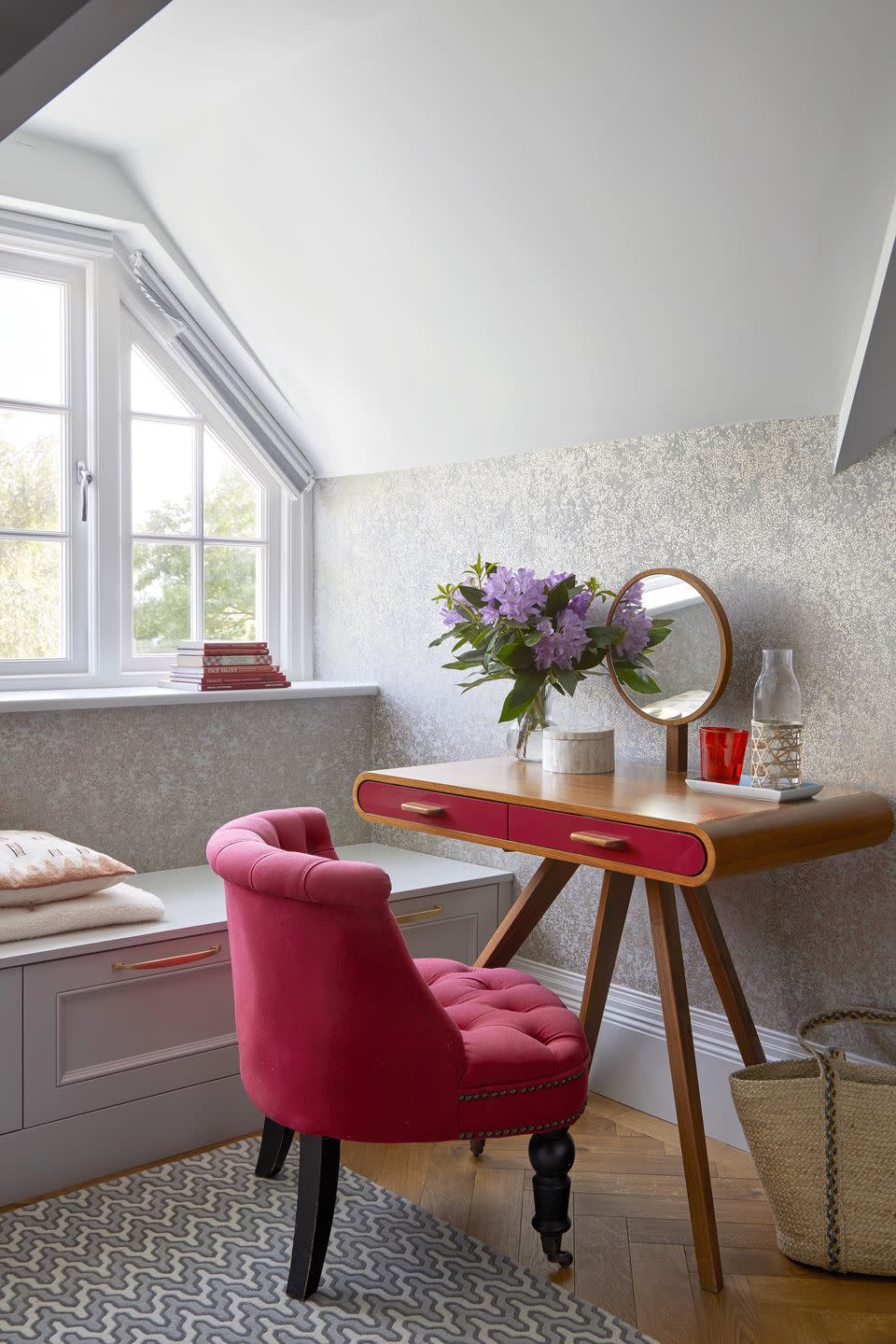
STUDY
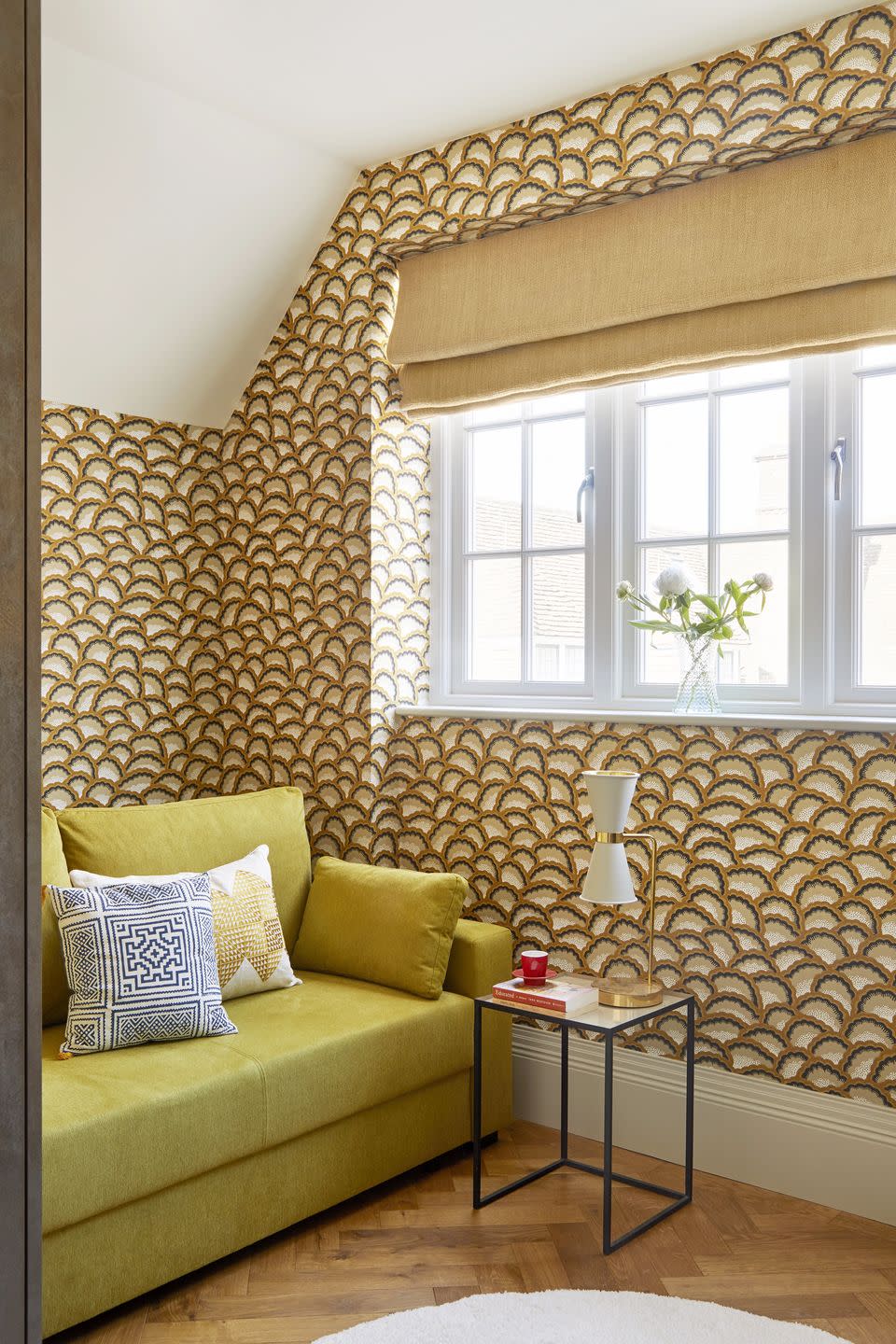
Follow House Beautiful on TikTok and Instagram.
You Might Also Like



