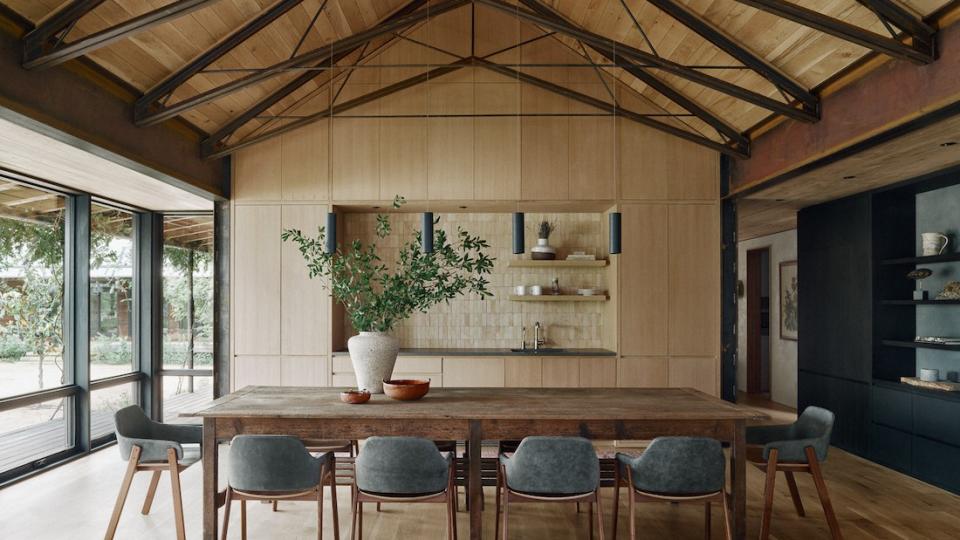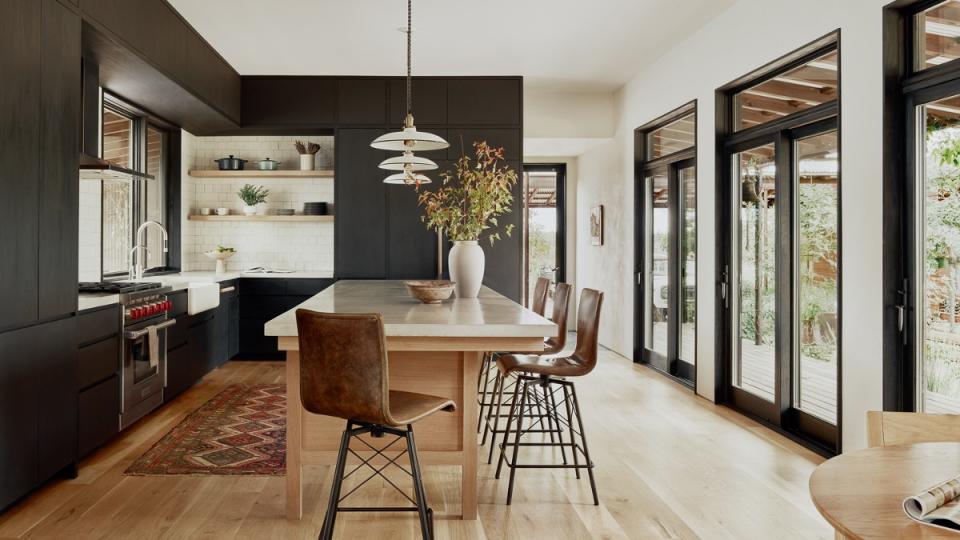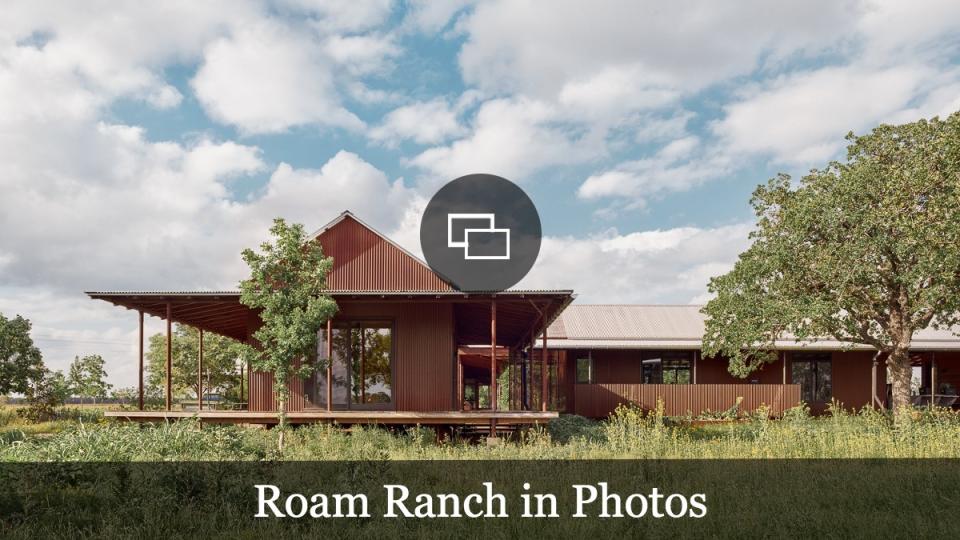Inside a Minimalist Residence That Presides Over a Working Ranch in the Texas Hill Country

Burton Baldridge, founder of Baldridge Architects, first worked with a prominent couple on their home in Austin, Texas, in 2017. So when it came to creating an epic residence on the clients’ ranch in Fredericksburg, over two hours from Austin in the Texas Hill Country, where they’d visit on the weekends, Burton was tasked with pairing the location’s historic architecture with the innovative vision of his clients.
Dubbed Roam Ranch, the scenic property is more than just a home. In fact, it’s a working bison, pig, and poultry ranch owned by entrepreneurs Taylor Collins and Katie Forrest, founders of Epic Provisions, which they sold in 2016 to General Mills for a reported $100 million. During the pandemic, the couple moved to the ranch, and today, the couple runs the Austin-based Force of Nature, a company that sells 100% grass-fed beef, bison, and pork.
More from Robb Report
F1's Charles Leclerc Snaps Up a Condo at One of South Florida's Ritziest New Towers
This Modern L.A. Mansion Has a Separate Guest Apartment in the Backyard
A Late Guitar Legend's Former Beverly Hills House Can Be Yours for $3 Million

The couple tasked Baldridge with crafting their dream ranch home, which included combining two existing barn structures from the 1800s into a full-fledged family home conducive to full-time living with a young family but also apt for business opportunities, including hosted events and podcasts. “One of the biggest challenges was threading the needle between a space where they could live and host,” Baldridge says. The 4,362-square-foot home, which has a rustic yet modern ranch house vibe, has four bedrooms and four bathrooms, two kitchens, spacious living areas, expansive terraces, and a covered carport that doubles as an entertaining space.
Baldridge was inspired by the historic dogtrot-style settler buildings from the 1800s, in which enclosed living and-or working spaces are joined by a covered, open-air space. Not are dogtrots a functional place to work out of the heat of the sun, they help to harness breezes during the scorching hot Texas summers. The highly functional feature endures across the Texas Hill Country. And in this case, the center of the home is an open space that can be used as a carport and that connects the detached sleeping and living wings.

“Katie and Taylor are very free thinkers,” Baldridge says. “There’s a kitchen and a kind of guest room that’s separated by a dogtrot on one leg, but that kitchen, well, it has a small kind of eating area and living room. However, it is nowhere near their main living room or dining room. They wanted a really novel area for their kitchen and dining.”
The exterior blends into the landscape and is crafted from Douglas fir, which is abundant in central Texas, and Corten Steel. Many of the interior materials were sourced nearby; the fireplace is made of local limestone, and the hearth material was sourced on property. Other materials found throughout the home include rift-sawn oak, cedar, Douglas fir, and clay tile in the bathroom.
Despite the incredible interiors and architecture, Baldridge recalls one of the most memorable moments—the carport. “We have never worked on a project where the signature moment was the carport,” he says. “Usually the carport is an afterthought where we maybe wish we didn’t have to do it at all. This is also used for event spaces, so when they cater and they’re doing educational events or sustainable farming, they actually move all the cars out and set up tables there.”
And, finally, among its more unique features is a barn that has been converted into a pickleball court.
Click here for more photos of Roam Ranch.
Best of Robb Report
Sign up for Robb Report's Newsletter. For the latest news, follow us on Facebook, Twitter, and Instagram.



