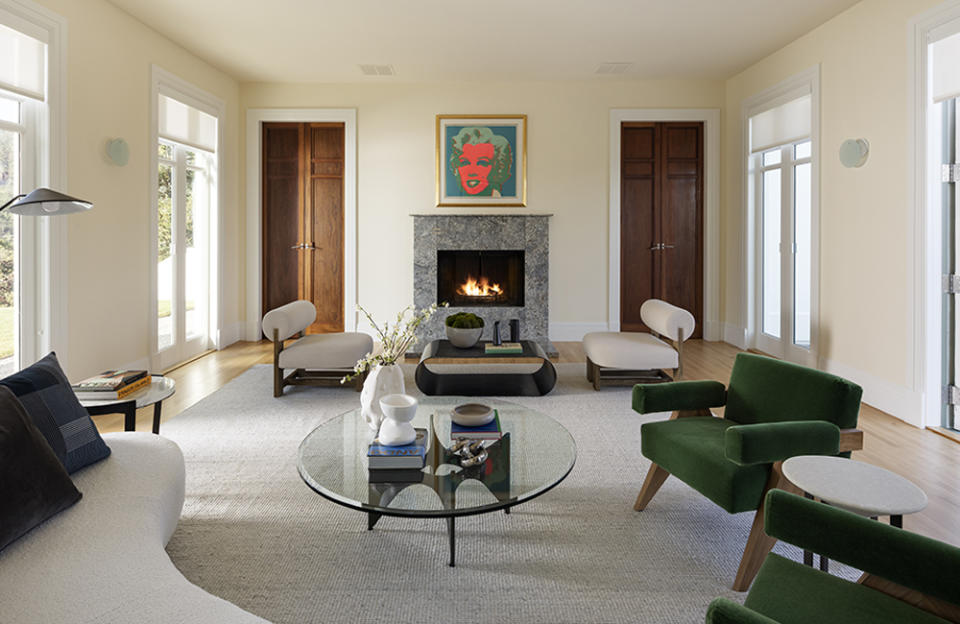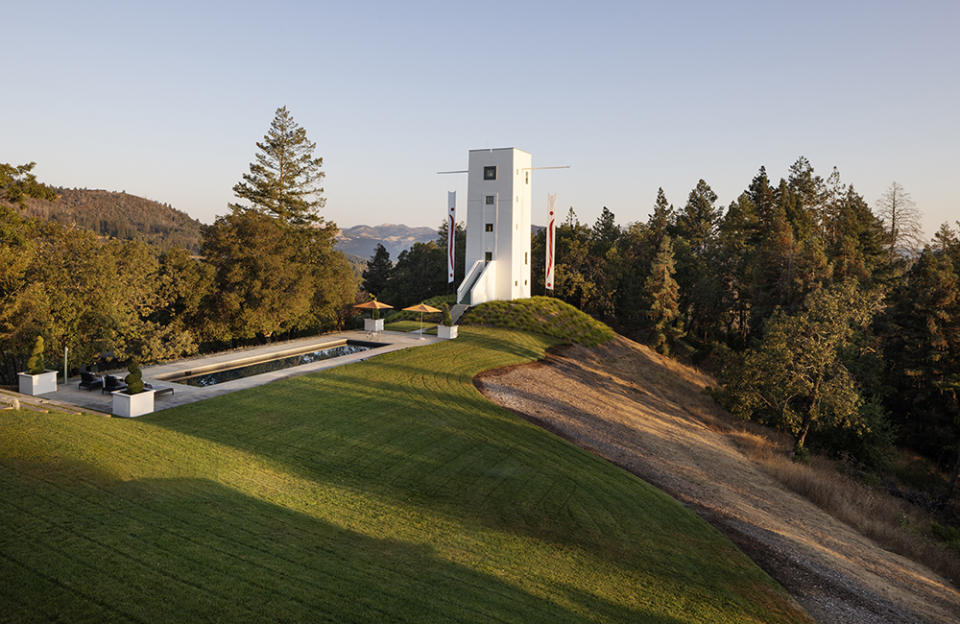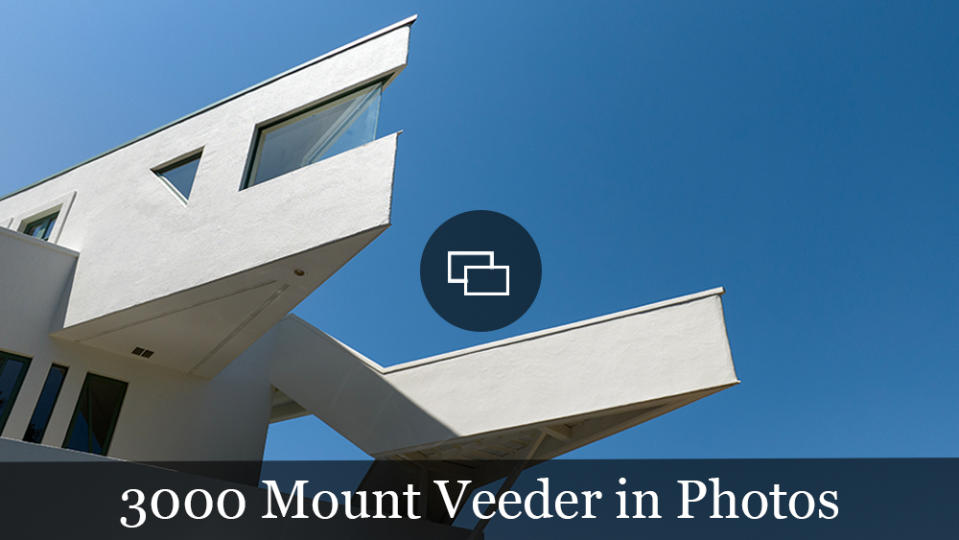In Northern California, a $22 Million Wine Country Retreat Defies Convention

Presiding over 130 rolling acres atop Napa Valley’s Mount Veeder, a striking home that blends healthy doses of modernism and art deco with a bold sprinkle of deconstructivism has arrived on the market with a $22 million price tag.
Designed for the late Thomas Lundstrom, an heir to the Wasa Swedish crisp bread fortune, the unconventional home features a front entrance that is reminiscent of the Temple of Dendur, a cantilevered second floor, and a primary bedroom with a triangular shape. So the stories go: Lundstrom hosted the Dalai Lama at his mountaintop hideaway, where he did yoga atop the five-story tower next to the pool.
More from Robb Report
Residents of One Jersey City Neighborhood Can Now Rent Teslas Through a Car-Sharing Program
Olivia Wilde Has Quietly Sold Her Charming Hacienda on L.A.'s Eastside
'Avatar' Actress Zoe Saldana Is Seeking $16 Million for Her Beverly Hills Home
The stark-white home, once known as Villa Zapu and published in the 1998 coffee table tome “Twentieth-century Architecture: The Structures That Shaped the Century,” has been owned since 1999 by San Francisco political consultant turned commercial real estate and hospitality tycoon Clint Reilly and his wife Janet. The Reillys told The Wall Street Journal that they were drawn to the unconventional nature of the house because it is so different from the typical Tuscan-style villas that dot Napa Valley.

The couple, who used the estate on weekends and as a holiday getaway as well as for corporate retreats, filled the home with artwork by Pop Art icons such as Andy Warhol and Roy Lichtenstein, and they plopped a sculpture by Fletcher Benton on the vast front lawn. The Benton sculpture and an extensive wine library convey with the property, according to listings held by Arthur Goodrich of Sotheby’s International Realty, St. Helena Brokerage, and Reilly told WSJ they would consider selling the artworks within the home separately.
Situated at the end of a long driveway that winds through the estate’s eight acres of vineyards that produce about 500 cases a year and then a long path that snakes up from the circular motor court to the front door, the home has four bedrooms and four and a half bathrooms throughout its roughly 6,300 square feet. The home also includes a fireside living room, an intimate paneled library, a simple, up-to-date kitchen, and a gym.

Out back, beyond the monumental rear façade, emerald carpets of lawn roll down to the swimming pool. Alongside the pool and festooned with a couple of banners that wave in the wind, the tower houses two bedrooms, two baths, a kitchen, and a lounge. The views get more panoramic the higher you go, and the tower is capped by a crow’s nest that is well suited for drinking in the stunning landscape or basking in the glow of the stars while enjoying a glass of house-made wine.
The immensely private property, comprised of two parcels, additionally includes an updated two-bedroom, two-bath caretaker’s home, a tiny log cabin, and a detached two-car garage.
Click here for more photos of 3000 Mount Veeder.
Best of Robb Report
Sign up for Robb Report's Newsletter. For the latest news, follow us on Facebook, Twitter, and Instagram.



