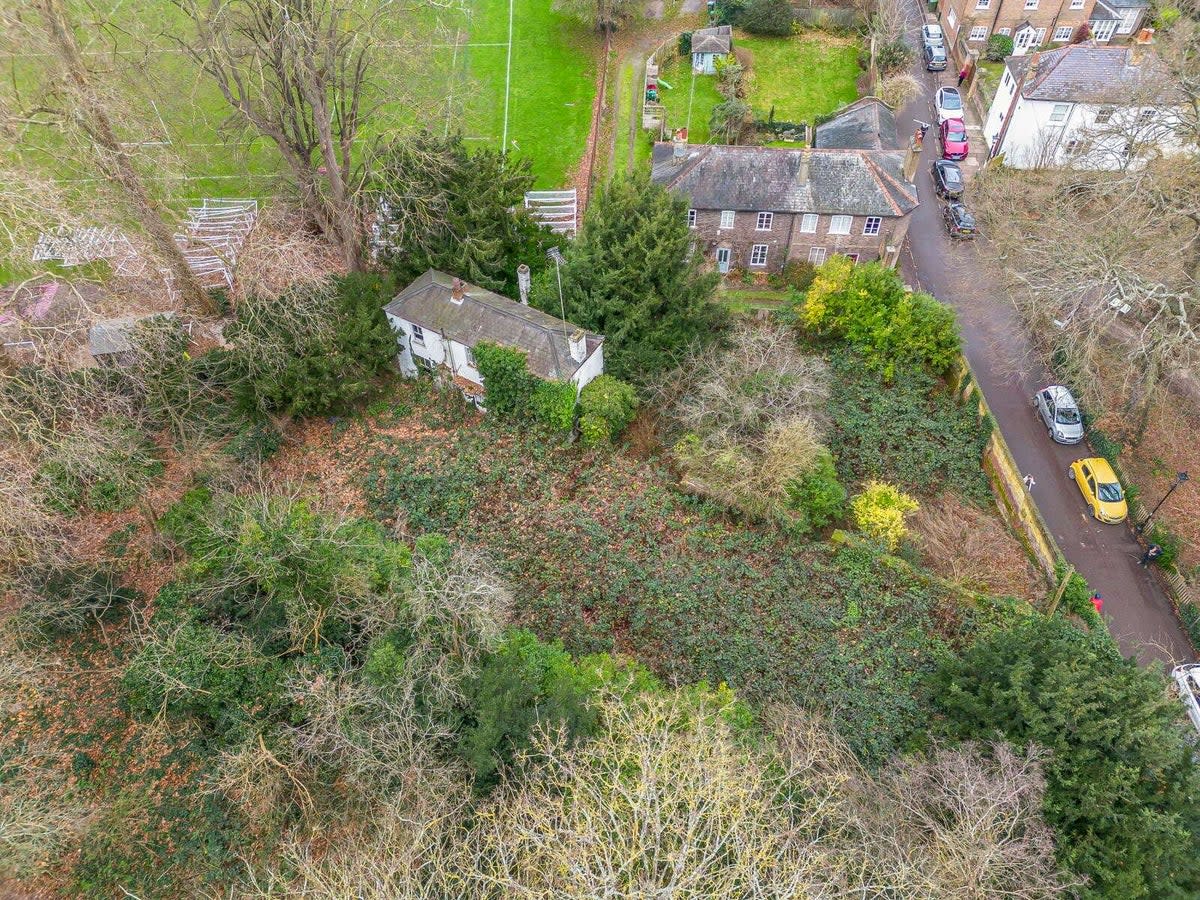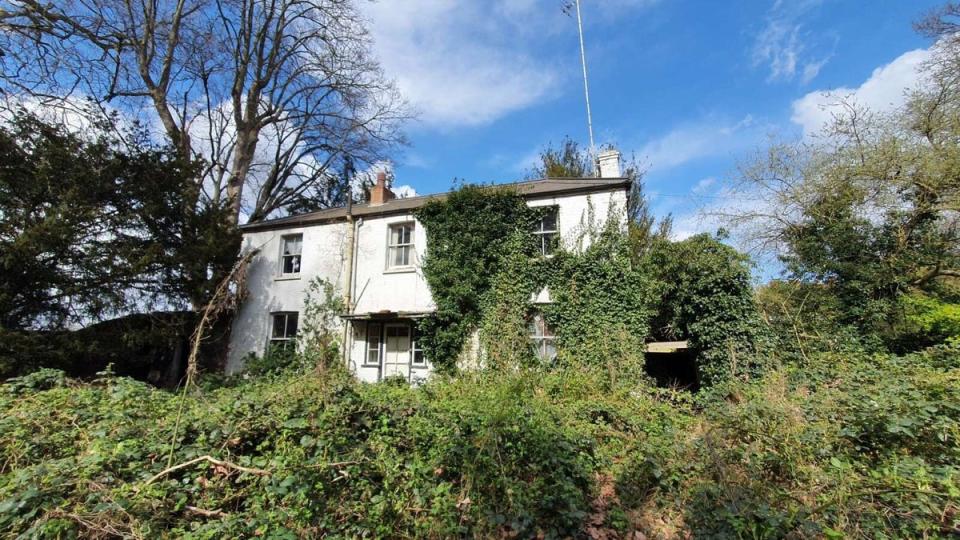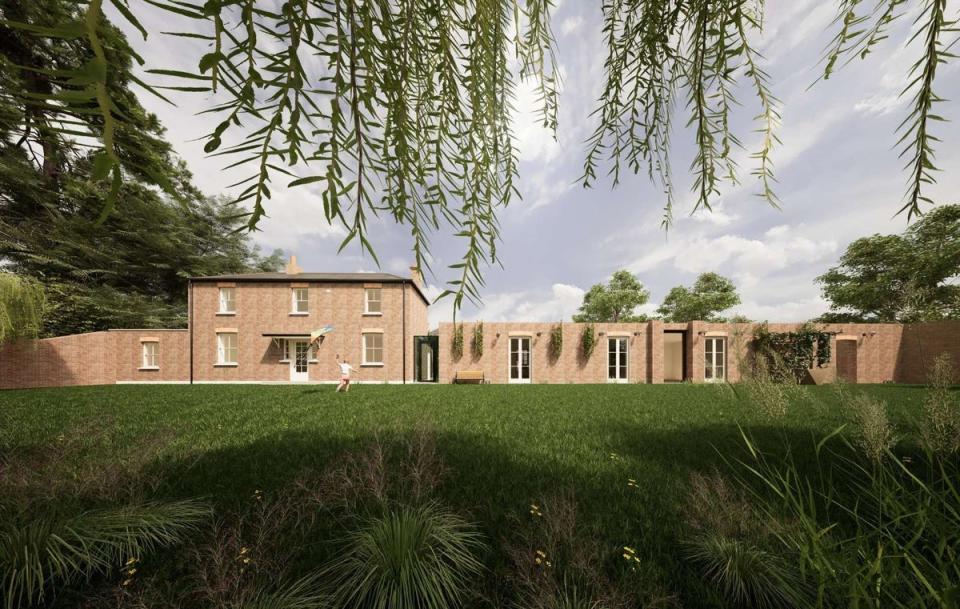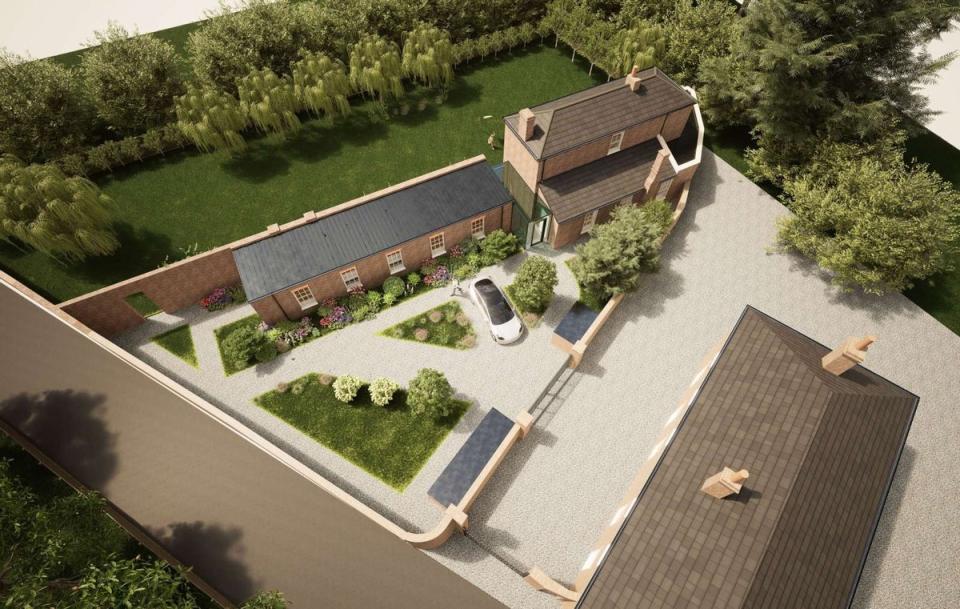Rare 'Secret Garden' style Twickenham plot hidden behind a brick wall for sale for £2 million

A derelict house that was once part of a lost estate in Twickenham has been put up for sale with planning permission for a slick extension.
The double-fronted Victorian cottage sits on an overgrown third of an acre on Orleans Road in the Twickenham Riverside Conservation Area, entirely obscured from view by a historic listed brick wall.
"It's very Secret Garden," says Daniel Hutchins of Savills, which has listed the house for £2 million. "It's beyond rare to find a plot of this size in this location."
Built around 1860 as the residence of the head gardener at the Orleans House Estate, the long-empty house outlives the vast Palladian villa which was largely demolished in 1926.

Only a baroque octagonal room, now Grade I-listed, its service wing and a stable block survived. The converted buildings now form the Orleans House Gallery, which holds a collection of art relating to Richmond and the surrounding areas.
Collector and philanthropist Nellie Ionides, who lived next door, is credited with saving the remaining buildings by purchasing them from the quarry merchant who had levelled the rest of Orleans House.
It had been known for its fine gardens and, in 1650, the Parliamentary Survey of Twickenham recorded "extensive cherry and peach orchards with flowerbeds linked by gravel walks and a kitchen garden".
The cottage is locally listed – otherwise known as a Building of Townscape Merit – which means that any application to demolish it would be likely to meet "a lot of resistance", says Hutchins.
Instead, the plot is being sold with planning permission to overhaul the house and create additional living spaces in a new 60 foot single-storey building connected by a contemporary glass bridge.

The plans by local practice Morgan Harris Architects, which also propose a new layout for the original house with a garden room and boot room, "substantially increase" the current 1,162 square feet footprint to over 2,000 square feet.
Renders illustrate how an airy kitchen might be housed in the new extension, with a lengthy marble island and contemporary white beams overhead.
Outside, borders burst with cottage garden flowers, while a vast rectangle of lawn has been carved from the site's significant footprint.
The current owner bought the house six years ago and had planned to undertake the requisite work himself, but a change in circumstances has prompted him to sell on. "He was in a bidding war with about a dozen people them, so we're hoping the same thing will happen again."
Before that, Hutchins says the house was rented by the council, but it isn't clear how consistently it was inhabited.
"We went in and there was a newspaper on the floor from April 1969. I'm not suggesting that was the last time someone had lived there, but it had clearly been a number of years – possibly decades.

The agent says there has been significant interest in the plot within a day or so of it hitting the market, which he attributes to its size, seclusion and proximity to Marble Hill Park and the River Thames.
"If you look at it on a map, you're just surrounded by blue and green, but you're still a five minute walk from St Margarets village.
"It could work well for an expanding family, with the four bedrooms, but I also see it as a downsizer's paradise. You could have a field day with the garden."
Any buyer will have to start work before April 2025, when the planning permission expires.
Leafy Twickenham suburb St Margarets lies nine miles west of central London and is home to Samantha Bond and Sophie Raworth.
Properties here averaged £1,018,807 in the last year.


