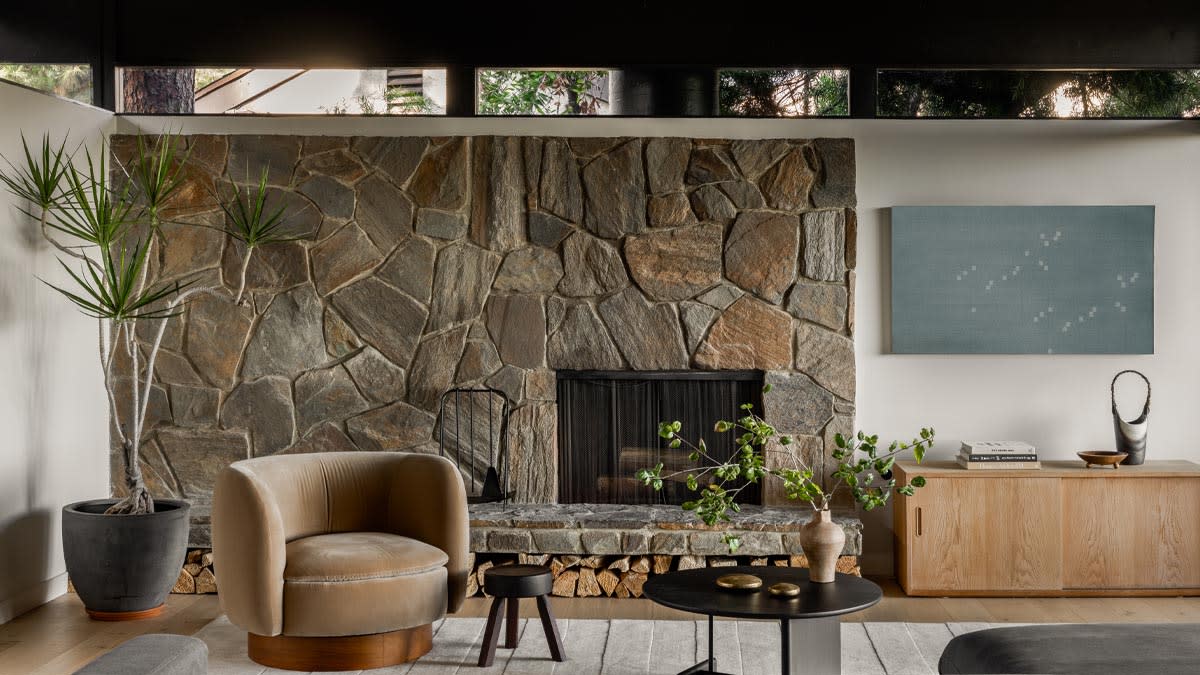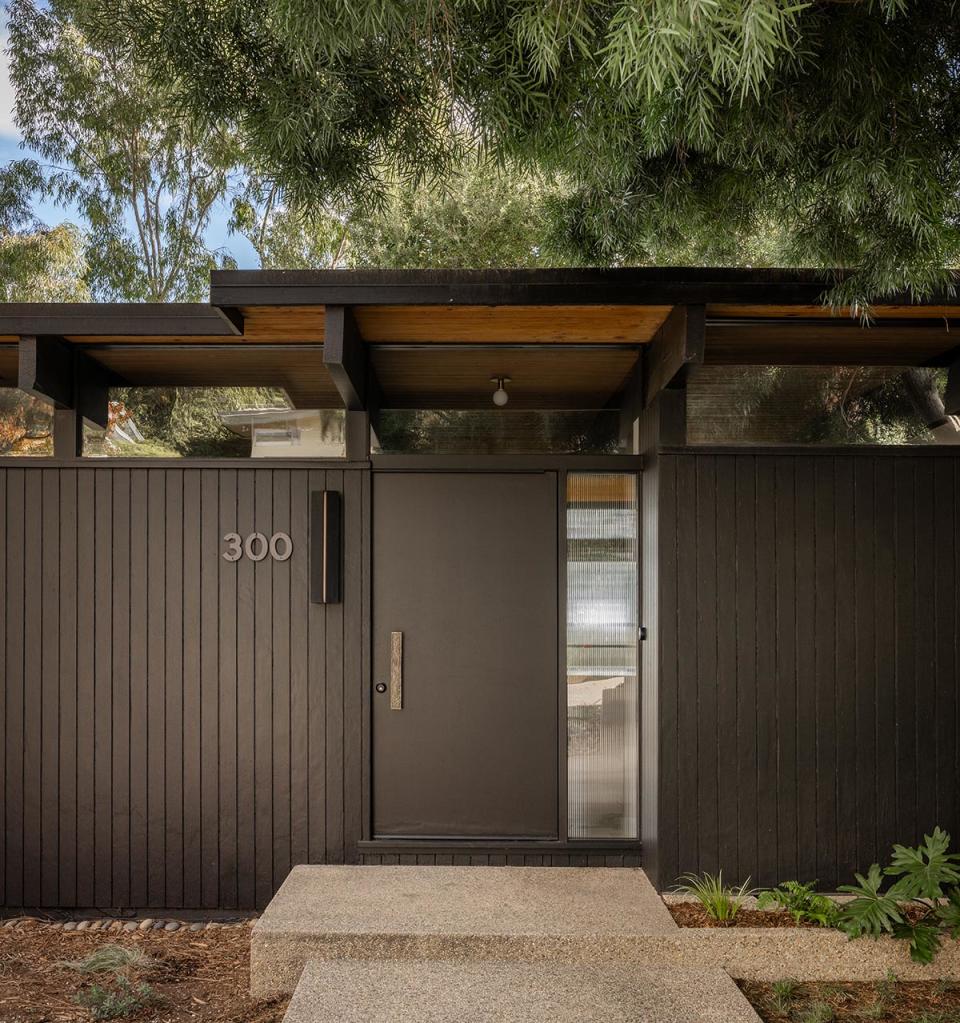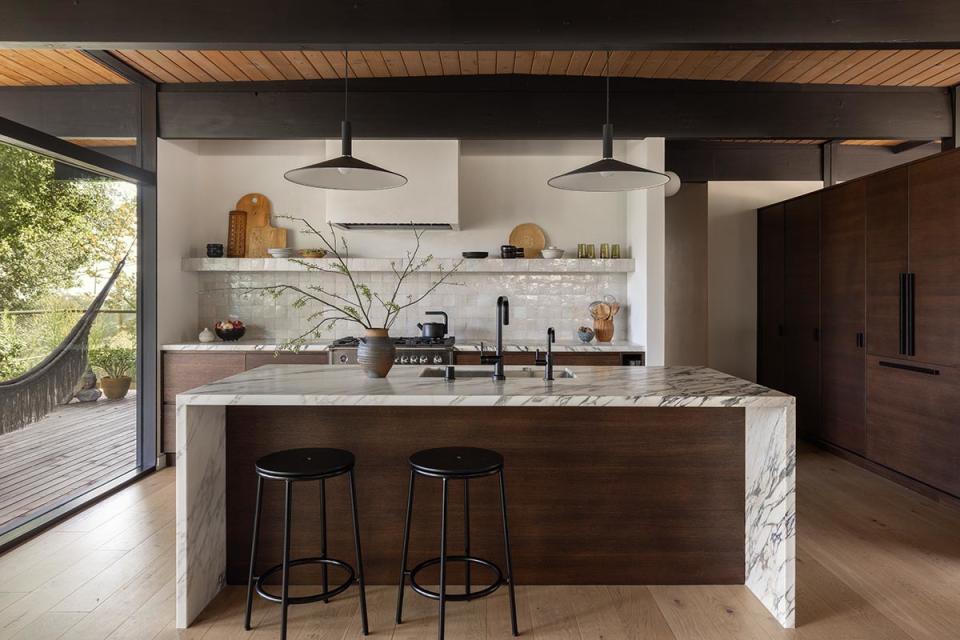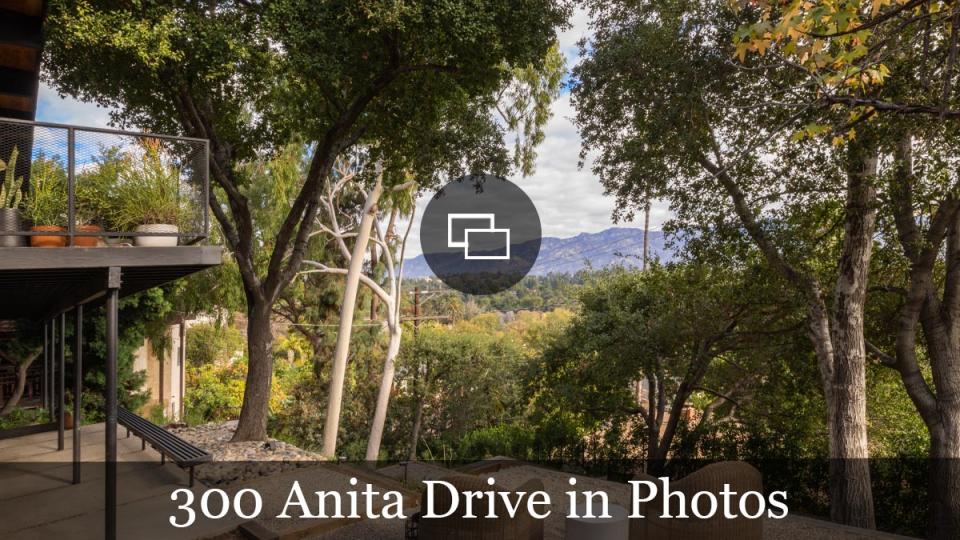A Revamped Buff & Hensman Midcentury Is Yours for the Taking in Pasadena

Back in late 2019, Stephani Gan Mejia and her husband Victor Mejia picked up this 1950s Pasadena house designed by noted California architects Conrad Buff and Donald Hensman. The seasoned house flippers—she an interior designer and he a tech executive—then set out to give the place a modern “Japanese-inspired” makeover that would seamlessly commingle with the natural landscape, all while honoring its midcentury roots.
An extensive renovation included reconfiguring much of the home’s largely unusable living quarters, as well as replacing the roof, 50-plus windows and all of the utilities, and lastly, crafting a swath of luxe yet minimal living spaces. Now, four years later, the stylish oasis has once again popped up for sale, this time asking a speck under $3 million.
More from Robb Report
Is This Wooded Enclave the Best-Kept Secret in the Hamptons?
Exclusive: This $12 Million Apartment Is Sarasota's Most Expensive Condo

Nestled on an elevated and heavily wooded parcel spanning less than a quarter-acre of land, in the desirable San Rafael Hills neighborhood pocket, the dark brown and wood-sided home was built in 1959 and had been resided in by its original owners for some 60 years before the Mejias came calling. In its current iteration, three bedrooms and an equal number of baths can be found in a little more than 2,300 square feet of open-concept living space adorned throughout with a mix of hardwood and cement floors, post-and-beam ceilings and built-ins, plus walls of glass offering picturesque views of the San Gabriel Mountains.
Main-floor highlights include a living room centered around a massive slate-clad fireplace topped by clerestory windows, which connects via a separate dining area to a gourmet kitchen outfitted with stone countertops, a subway tile backsplash, an eat-in island and high-end appliances—all spilling out to an expansive balcony. A hallway off the kitchen leads to a pair of bedrooms that share a bath, as well as a primary suite boasting its own spa-like bath equipped with a floating vanity and large walk-in shower.

A set of stairs descends to the lower level, which is spotlighted by a spacious family/screening room displaying a mini-bar flanked on either side by a full bath and laundry center. French doors flow out to tiered grounds laced with mature oak and eucalyptus trees, along with several spots ideally suited to al fresco lounging and entertaining. There’s also a carport with room for two vehicles on the premises.
Lauren Reichenberg of Compass holds the listing.
Click here for more photos of 300 Anita Drive.
Best of Robb Report
Sign up for Robb Report's Newsletter. For the latest news, follow us on Facebook, Twitter, and Instagram.



