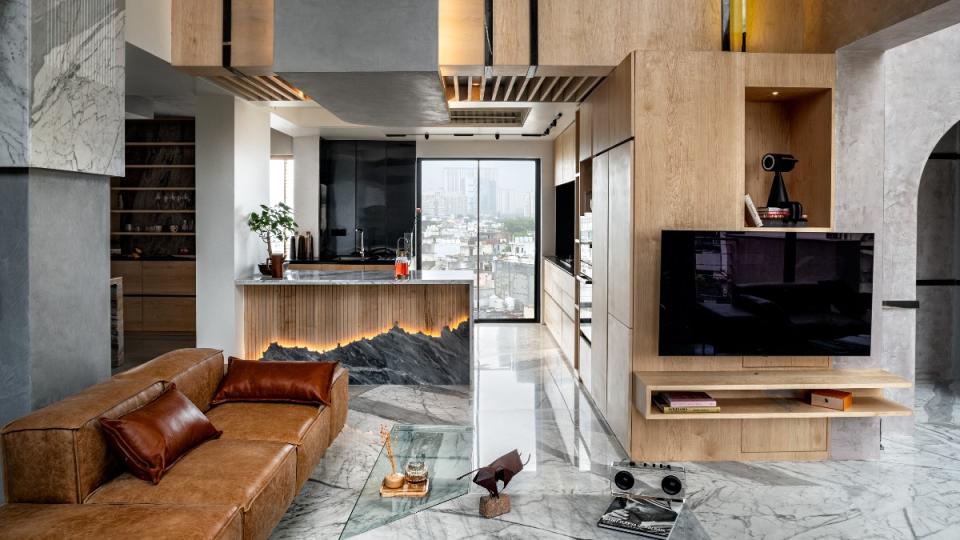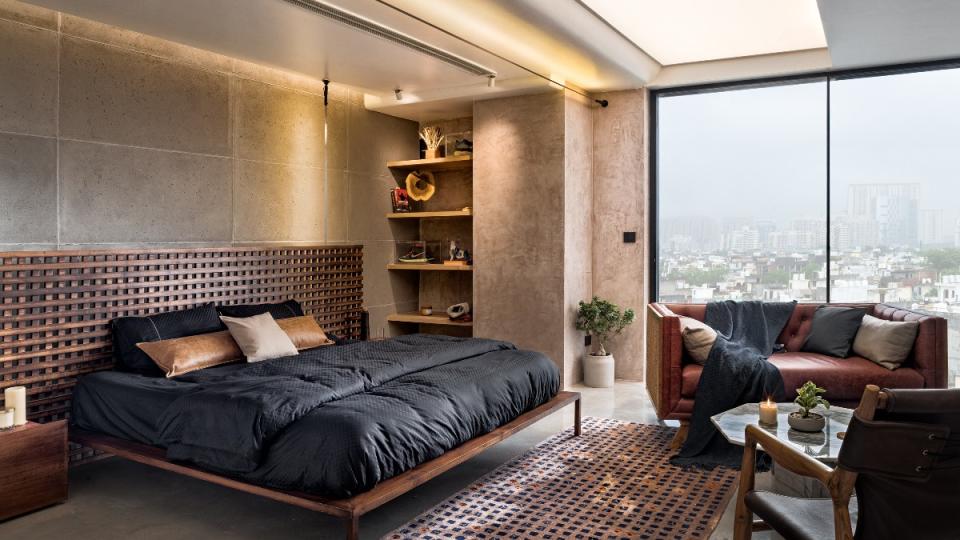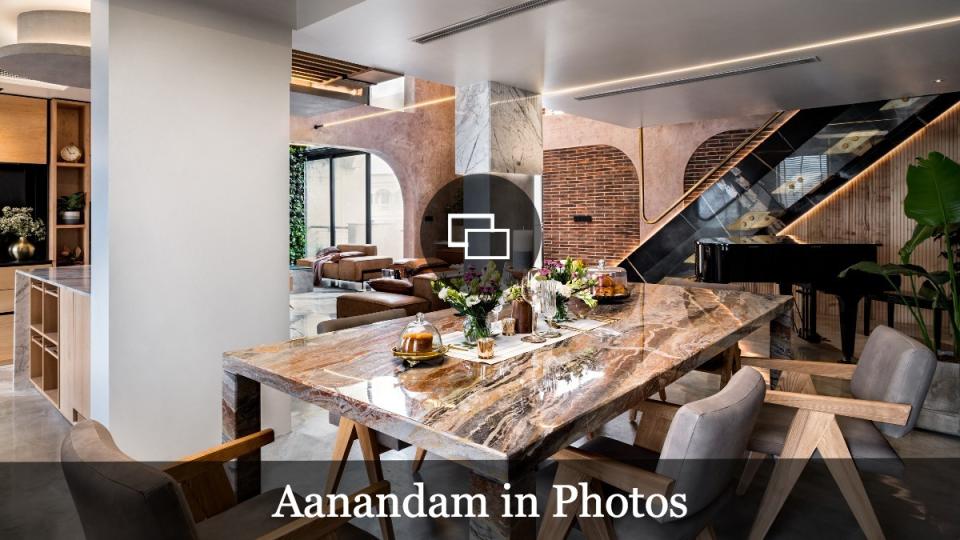This Serene Penthouse Is a Verdant Refuge in the Heart of One of India’s Top Tech Hubs

When Logic Design + Build, an architecture and design studio based in Gurugram, India, was tapped to transform an urban residence for a multigenerational family of five, they sought to maximize space and functionality within the confines of an existing structure.
The result, called Aanandam, which translates to happiness, is a serene, contemporary oasis in the thrumming heart of Gurugram, one of India’s largest tech and banking hubs. As the penthouse of the residential building, the home overlooks the city skyline and urban landscape, yet it feels like it could easily be worlds away. Aanandam was completed in September 2023 and spans about 4,800 square feet with spacious bedrooms and oversized living spaces that showcase high ceilings and floor-to-ceiling windows.
More from Robb Report
This Sinuous Architectural Marvel Near San Diego Can Be Yours for $10.5 Million
This Palatial Italian Renaissance-Style Estate in South Florida Can Be Yours for $60 Million
Joseph Eichler's Personal Silicon Valley Home Is Up for Grabs at $6.4 Million

The penthouse is a livable fusion of clean-lined contemporary design and a minimalist aesthetic, paired alongside organic forms and raw materials. The entire home is awash in natural light thanks to a double-height interior garden and a stone-clad feature wall that runs the length of the two-story apartment. The garden wall uniquely connects the urban aerie to nature and infuses the space with life. Logic Design + Build dramatically transformed the space by incorporating a large skylight and reconfiguring the staircase to have a smaller footprint while maximizing functional spaces and circulation.
“Aanandam—a transformative reconfiguration of a penthouse dwelling—sets out to change the narrative, perception, and experiential quality of a space, yielding a significant impact on thought and lifestyle,” says Anuj Kapoor. “It’s a testament to the power of design to redefine urban living. Marrying organic and contemporary forms to anchor the visual narrative, the redesigning celebrates the individual aspirations of the dwellers and commits to the idea of urban comfort.”

The firm incorporated many raw materials, such as seamless concrete, maple wood, exposed brick, and lime plaster, and paired them against sleeker materials and finishes that include honed and polished marble, glass, and brass accents. Bespoke elements requested by the family include custom-made interior planters, sculptural space dividers, and unique rugs, resulting in what the firm refers to as muted luxury, a soothing mélange of color, texture, and interesting shapes.
“The raw finishes depict a story of laborious sampling and experimentation to give the space an excellent textural quality,” Kapoor says. “A visual connection is established with the outside world, infusing the home with a liberating sense of freedom, openness, and airiness, cocooning inhabitants in a nurturing environment.”
The designers didn’t scrimp on high-tech creature comforts, either. The home is fully automated, with lighting and climate systems throughout the penthouse that can be operated remotely.
Click here for more photos of Aanandam.
Best of Robb Report
Sign up for Robb Report's Newsletter. For the latest news, follow us on Facebook, Twitter, and Instagram.



