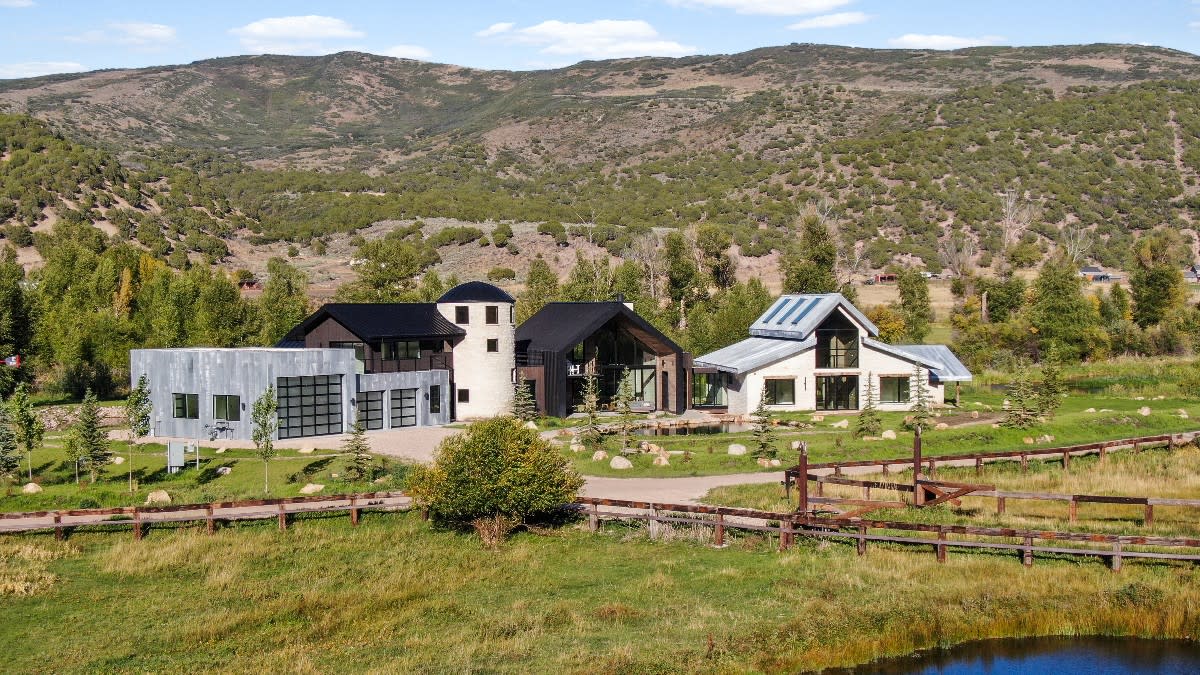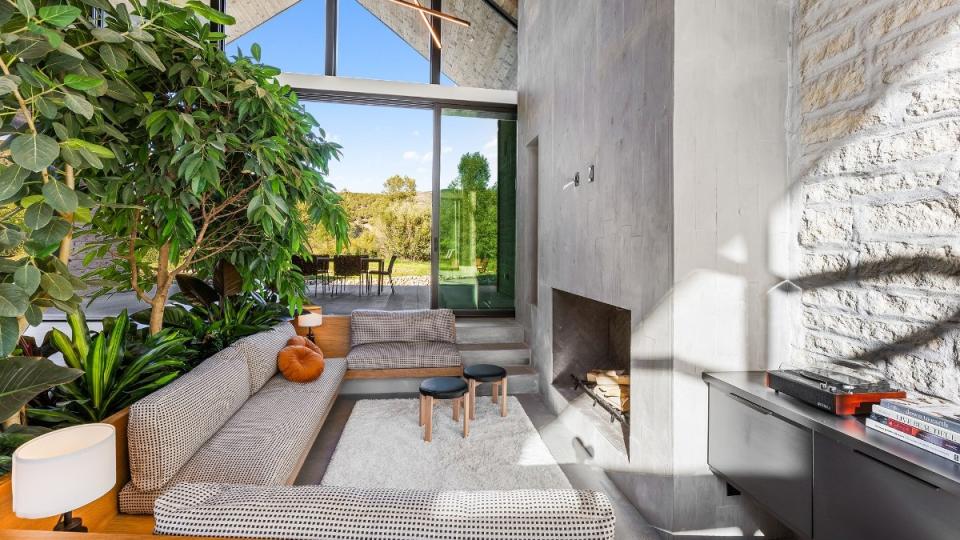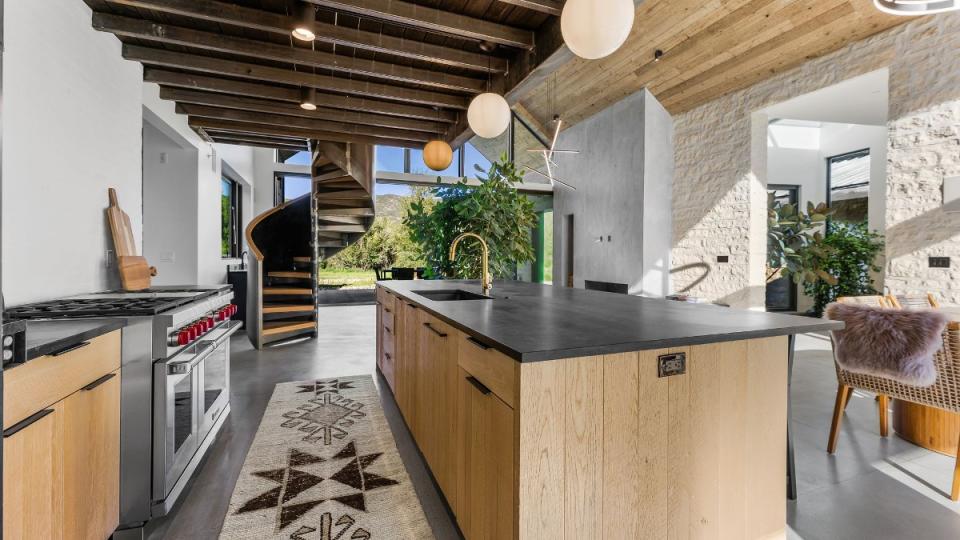Stark Ranch in Photos

Click here to read the full article.

The front of the home.

The entry.

The sunken living room.

An outdoor dining area.

Plants separate the kitchen from the living room.

The dining area has open mountain views.

The kitchen.

The lofted bar and sitting area.

The primary bedroom.

An ensuite guest bedroom.

A lounge area shared by the guest bedrooms.

The yoga studio in the silo.

The climbing net and rock climbing wall.

The two-story sauna.

The stone barn.

The stables.

An aerial view of the property.


