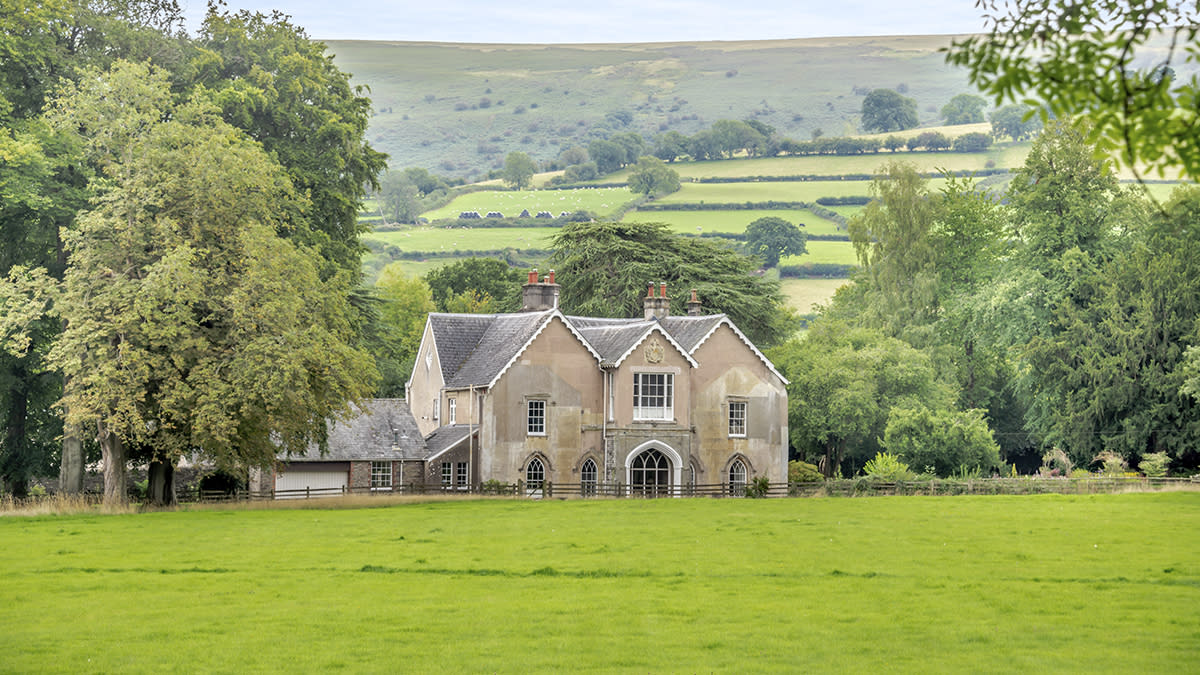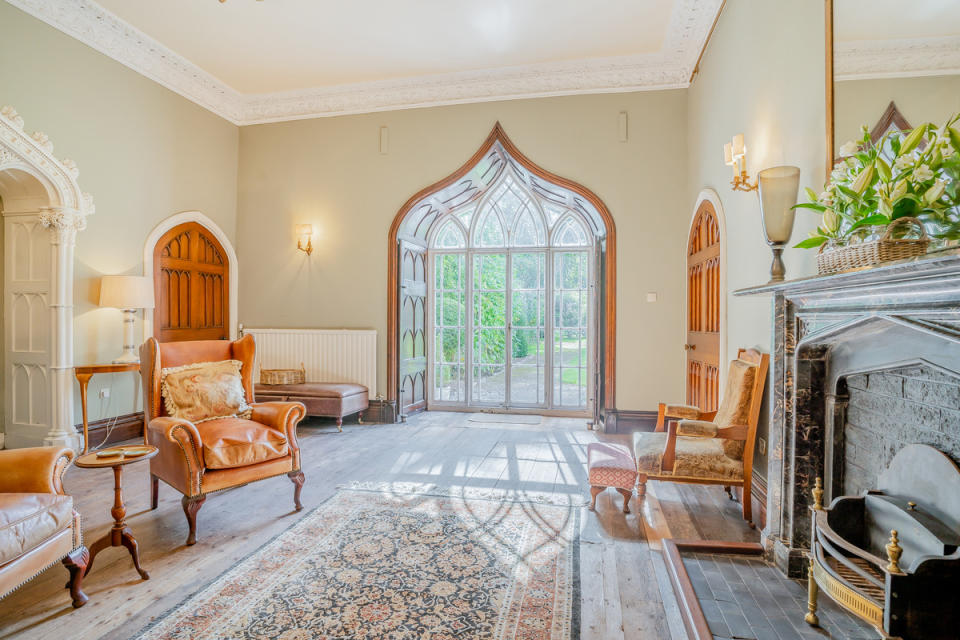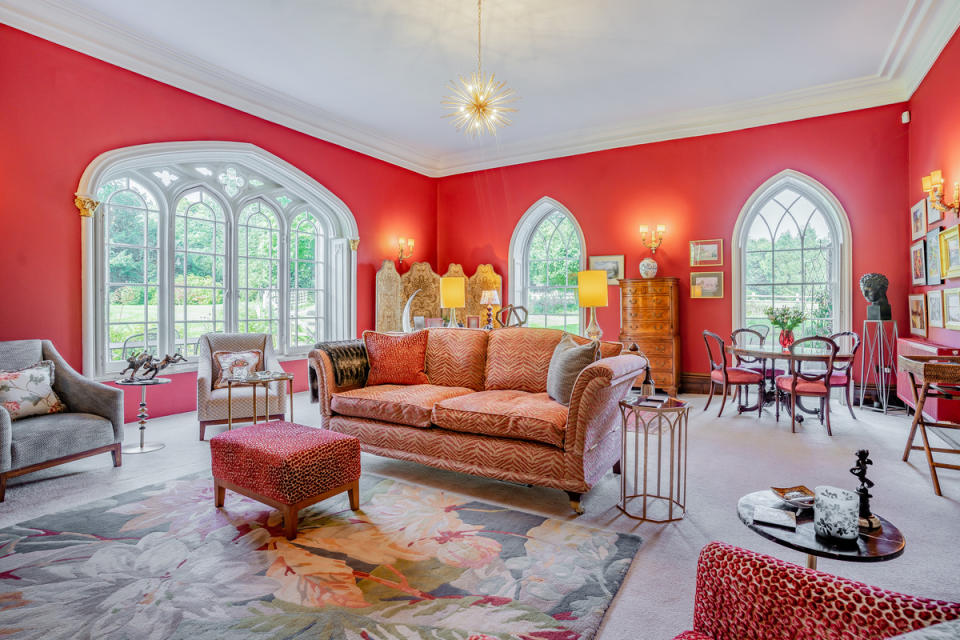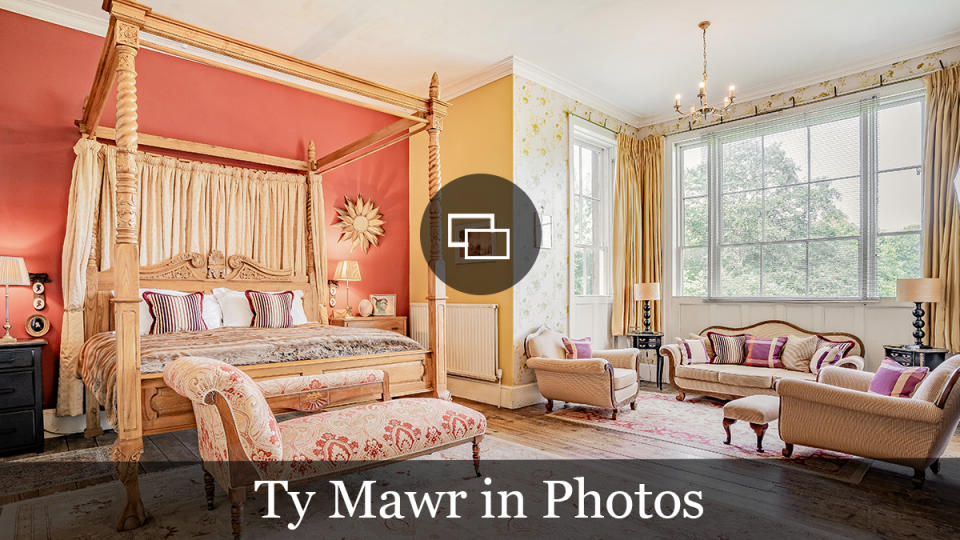A Stately Manor in the Welsh Countryside Just Listed for $4.1 Million

Positioned on more than 17 rural acres in Llanfrynach, a quaint village in Wales, this Georgian Gothic manor includes a castellated wall that dates back to the 14th and 15th centuries.
The estate as it exists today, known as Ty Mawr, was assembled sometime in the 19th century for its original owner, Charles Claude Clifton. The Grade II-listed abode is said to be combined with pieces of a pre-existing medieval house built by Howel Gam and takes after the work of John Nash, one of the leading English architects of the Georgian and Regency eras. The palatial spread is now on the market for £3.25 million (or roughly $4.1 million) with Savills, comprises a six-bed main house plus a handful of outbuildings that have been converted into income-producing vacation cottages.
More from Robb Report
The Groovy L.A. House That Wilt Built Finally Sells to a Crypto Celebrity
This New Zealand House Along the Pohutukawa Coast Rotates 360 Degrees
The 'Saw' Franchise Creator Is Cutting Out of His $4.7 Million Hollywood Hills Home

“A magnificent example of Regency Strawberry Gothic architecture, Ty Mawr is a home of incredible provenance and grandeur, renovated by the current owners to the highest standard,” says James Thomas of Savills in a press statement. “The scale of both the house and its parkland grounds, is fantastic, while the interior detailing, which is quite exceptional, is offset by a wonderful palette of jewel-like colors.”

The 7,000-square-foot property is built from Bath stone and sits underneath a Welsh slate roof. Internally, the digs sport a ton of charming, period-appropriate design elements, including arched windows, elaborate carvings, warm wood moldings, and ornate vaulted ceilings. The ground floor holds all living areas, including the drawing room, dining room, secondary sitting room, study, and kitchen. (The kitchen is already approved for an expansion.)The six bedrooms are on the upper level, two of which have ensuite bathrooms. The principal suite, however, does not have an attached bath, but it does have a private dressing room.

Outside, the pastoral grounds are stocked with lush, ornamental gardens, an arboretum, an orchard, and a remodeled barn that doubles as a workshop. The previously mentioned outbuildings are currently configured as one- and two-bedroom cottages and the property has already been pre-approved for a sixth accommodation if you’re looking to host more guests.
“Brought to the market with the benefit of planning permission for a kitchen extension to the east elevation of the main house, and with a successful five-star holiday home business, this is a rare and exciting opportunity in a part of Wales that has become especially popular in recent years.”
Click here to see all the photos of Ty Mawr.
Best of Robb Report
Sign up for Robb Report's Newsletter. For the latest news, follow us on Facebook, Twitter, and Instagram.



