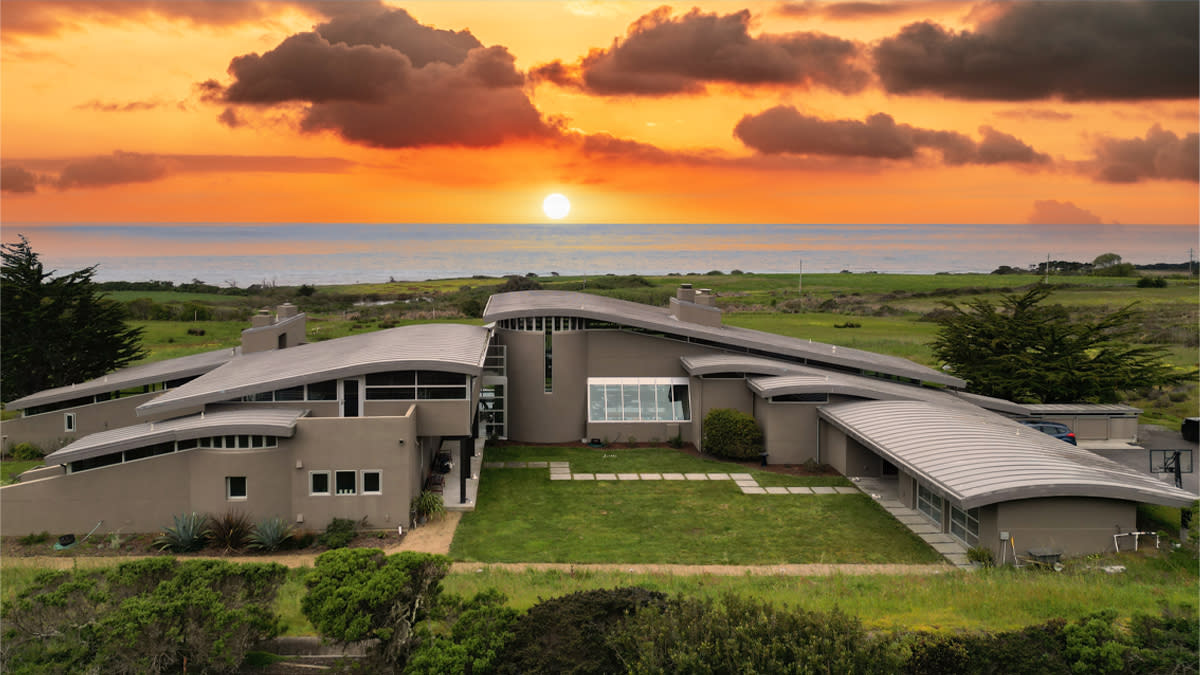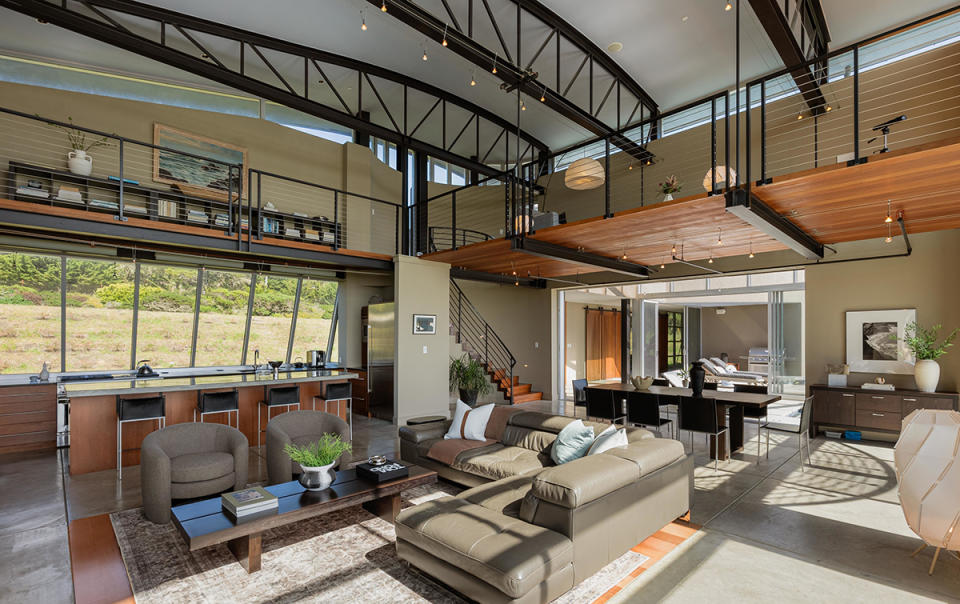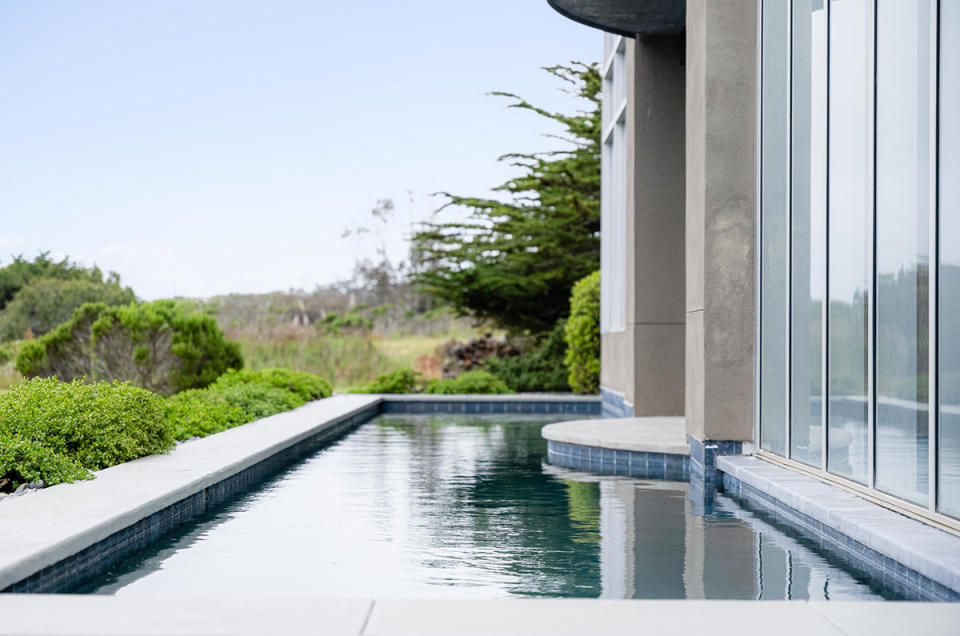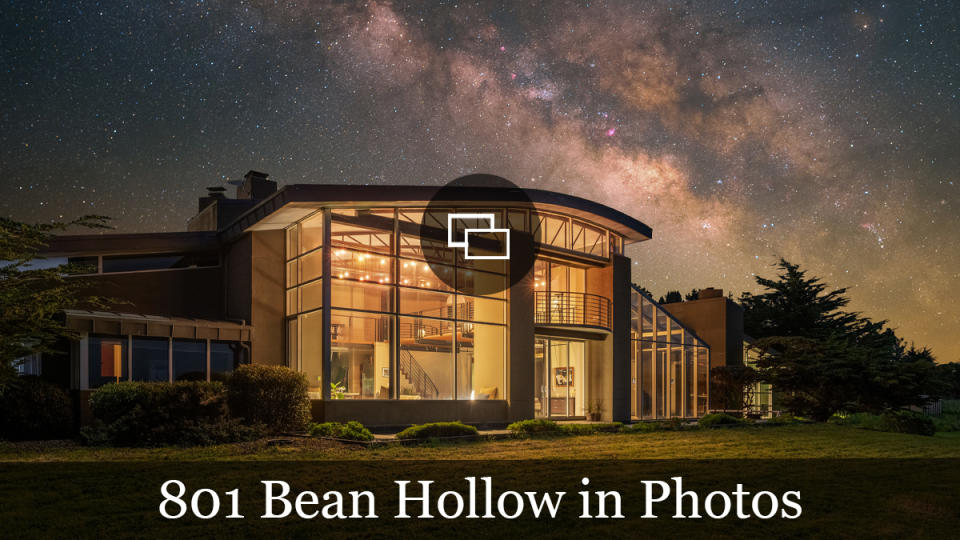A Veteran Tech Exec’s Coastal NorCal Estate Is Up for Grabs at $8 Million

Over two decades ago, Michael and Ana Polacek fell in love with 18 acres of vacant land overlooking the Pacific, about an hour away from San Francisco. The Silicon Valley strategic adviser and former National Semiconductor executive and his wife went on to dole out $750,000 for the spread, and then spent the next several years collaborating with local architect Jerry Winges to create a custom home inspired by the signature work of some of the world’s great masters. Think an undulating roofline hearkening to Frank Gehry’s iconic curves, paired with a nod to Tadao Ando’s minimalist geometric shapes and I.M. Pei’s brilliant glass and steel structures—all culminating in a striking yet functional design that seamlessly blends with the natural surroundings à la Frank Lloyd Wright’s organic principles.
Now, after 23 years, the couple has decided to part ways with their longtime residence at 801 Bean Hollow Road, so this eye-catching structure nestled within the coastal town of Pescadero has surfaced on the market, asking a smidge under $8 million. The listing is held by Eva and Jeff Chen of Compass.
More from Robb Report
JLo and Ben Affleck Officially List L.A. Home for $68 Million
Ryan Seacrest Spins His California Wine Country Estate on the Market for $22 Million
Tom Petty's Longtime SoCal Home Just Popped Up for Sale at $19 Million

RELATED: Former Google CEO Eric Schmidt Is Selling His Silicon Valley Estate for $24.5 Million
Tucked away behind a lengthy gated driveway, amid the foothills of the Santa Cruz Mountains, the mostly flat and fully fenced property features a modern six-bedroom, four-bath home with roughly 6,000 square feet of living space boasting heated and polished concrete floors, high ceilings, and vast walls of steel-framed glass providing sweeping ocean vistas. There’s also a 3,500-square-foot barn used for entertaining and storage, plus an attached two-car garage and a detached workshop.
Kicking it all off is a massive front door that pivots into a two-story solarium hosting an indoor saltwater pool that flows via an underwater channel to an outdoor lap pool stretching nearly 70 feet. From there, a double-height great room is topped by a suspended loft that opens to the outdoors, with the open-concept level down below containing a living area displaying a honed soapstone fireplace and a built-in window seat, a dining room with access to a barbecue-equipped terrace, and a sleekly designed kitchen sporting custom cabinetry, an eat-in island, and top-notch Bosch, GE Monogram, and Sub-Zero appliances.

RELATED: This Lavish Bay Area Estate Built by Married Pizza Moguls Is Up for Grabs at $12.5 Million
Other highlights include a bookshelf-lined office and a secluded primary suite that comes complete with a fireplace, a private patio, a walk-in closet, and a spa-like bath adorned with dual vanities, a stone-clad soaking tub, and an open shower. Rounding it all out are the grassy grounds, which are laced with several spots ideal for al fresco lounging and entertaining, as well as raised vegetable beds, a chicken coop, and an orchard propagated with apples, pears, and berries. A backup generator, a dual septic system, and a well with “valuable 14-acre water rights” also can be found on the premises.
Click here for more photos of 801 Bean Hollow Road.
Best of Robb Report
Sign up for Robb Report's Newsletter. For the latest news, follow us on Facebook, Twitter, and Instagram.



