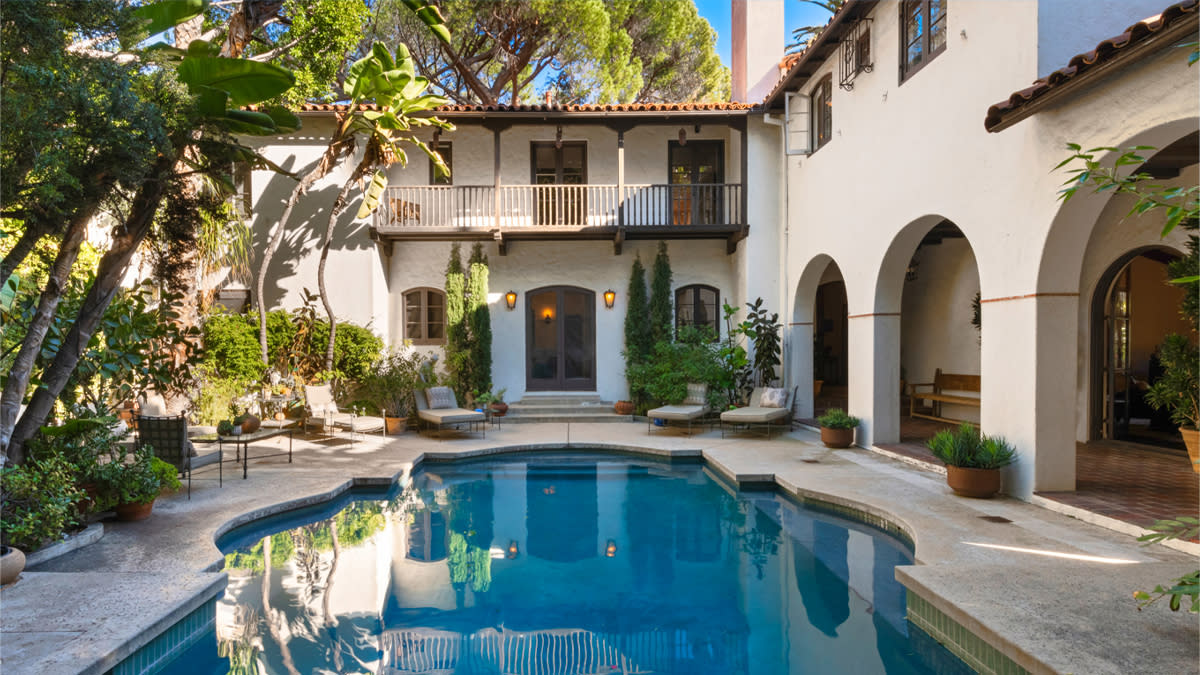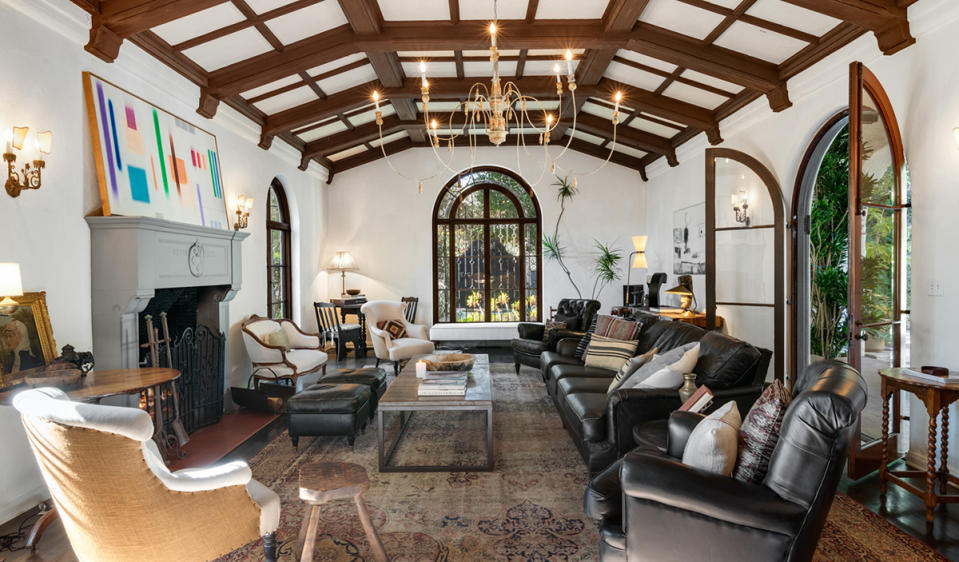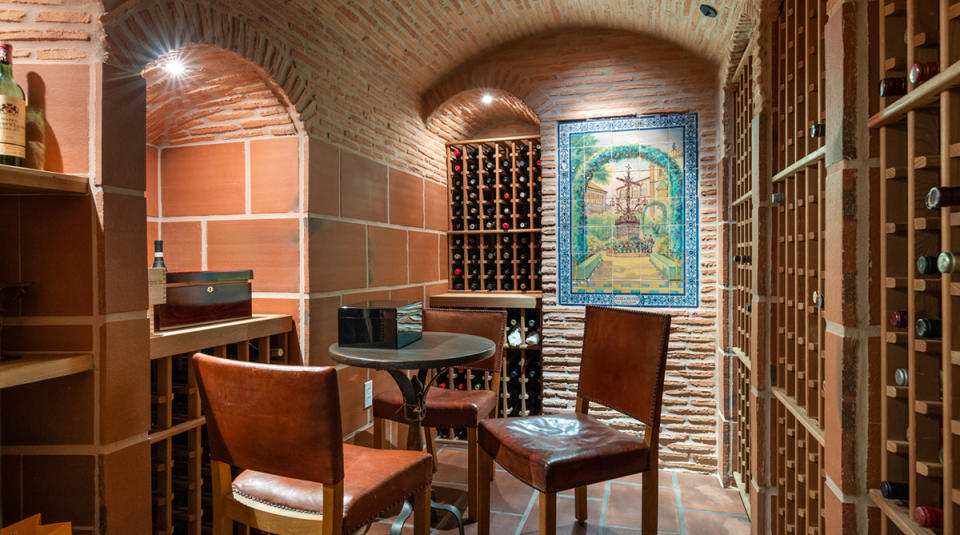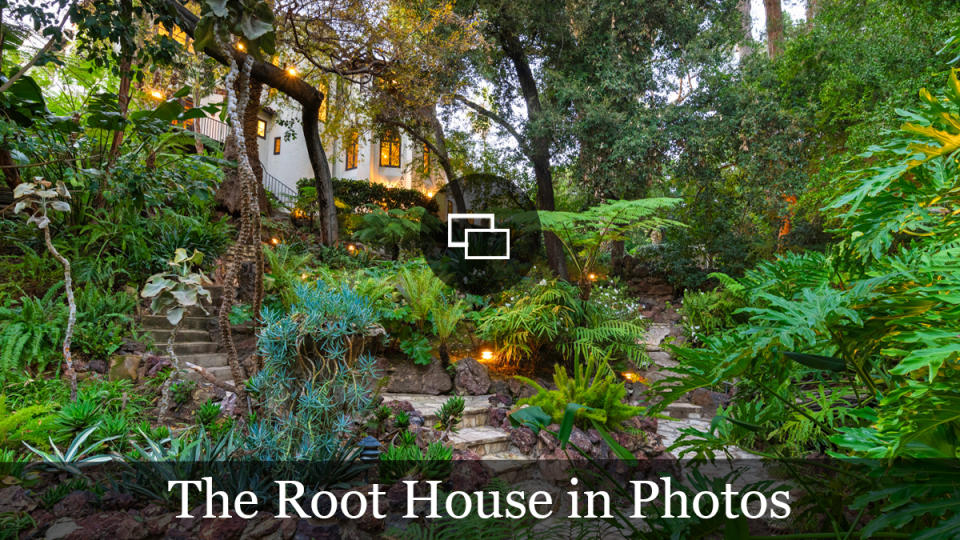A Well-Preserved 1920s Spanish Colonial Revival Manor Is Up for Grabs in L.A.

Crafted a century ago by Southern California architect Carleton Winslow Sr.—best remembered for completing the Los Angeles Public Library after Bertram Goodhue’s death in 1924, as well as designing the Bel Air Country Club and numerous Episcopal churches—this particularly eye-catching home just popped up for sale in the picturesque hills of Los Feliz.
Last sold back in August 2012 for a speck over $9.6 million to L.A.-based hedge fund manager Naveen Jeerreddi and his longtime wife, former actress Amy Hathaway, the alluring Spanish Colonial Revival estate has now returned to the market, this time asking $19.8 million. The listing is shared by Chris Cortazzo of Compass and Elliott Law of Coldwell Banker Realty.
More from Robb Report
A Retired MLB Pitcher's Former Missouri Estate Has Hit the Market for $14.5 Million
Billionaire Marc Andreessen's Longtime Silicon Valley Estate Just Popped Up for Sale at $33 Million
Resting on a gated parcel of land spanning almost an acre, below the Griffith Observatory, the creamy stucco and terracotta-roof structure was completed in 1924 for Amos Ives Root, founder in the 1800s of the Ohio-based A.I. Root Co., which is known for having revolutionized beekeeping worldwide by mass-producing honey. He also penned The ABC’s of Bee Culture, now commonly referred to as “The Beekeeper’s Bible.”

Aptly known as the “Root Residence,” the property features a main house fronted by a fountain-clad yard, plus a detached guesthouse and separate apartment suite—for a total of 10 bedrooms and 11 baths sprawled across a little more than 10.400 square feet of meticulously maintained and updated living space boasting modern amenities complemented by a mix of Spanish tile and wood-plank floors, wood-beam and hand-painted ceilings, leaded glass windows and arched doorways.
Especially standing out in the primary dwelling is a striking entry foyer that steps down to a fireside living room sporting French doors spilling out to a patio. Adjacent is a bookshelf-lined library with a tile-hearth fireplace and access to a balcony overlooking the leafy backyard, and other highlights include a formal dining room sitting within the turret, along with a combination breakfast nook/family room that flows to a kitchen displaying top-tier stainless appliances, a central island and butler’s pantry.

Upstairs, the primary bedroom is decked out with a corner fireplace, walk-in closet and dual baths, while the lower level holds an entertainment lounge equipped with a fireplace, wine cellar/tasting room, wet bar, sauna and an office space with its own entrance; and outdoors, the Paul J. Howard-designed grounds are laced with gardens, and host a pool, fireplace, and stone pathway that meanders its way to a creek spanned by a foot bridge, “secret” tea room, and patio surrounded by bamboo and a trio of classical pillars. There’s also a three-car garage with a full gym on the premises.
Click here for more photos of the “Root Residence.“
Best of Robb Report
Sign up for Robb Report's Newsletter. For the latest news, follow us on Facebook, Twitter, and Instagram.



