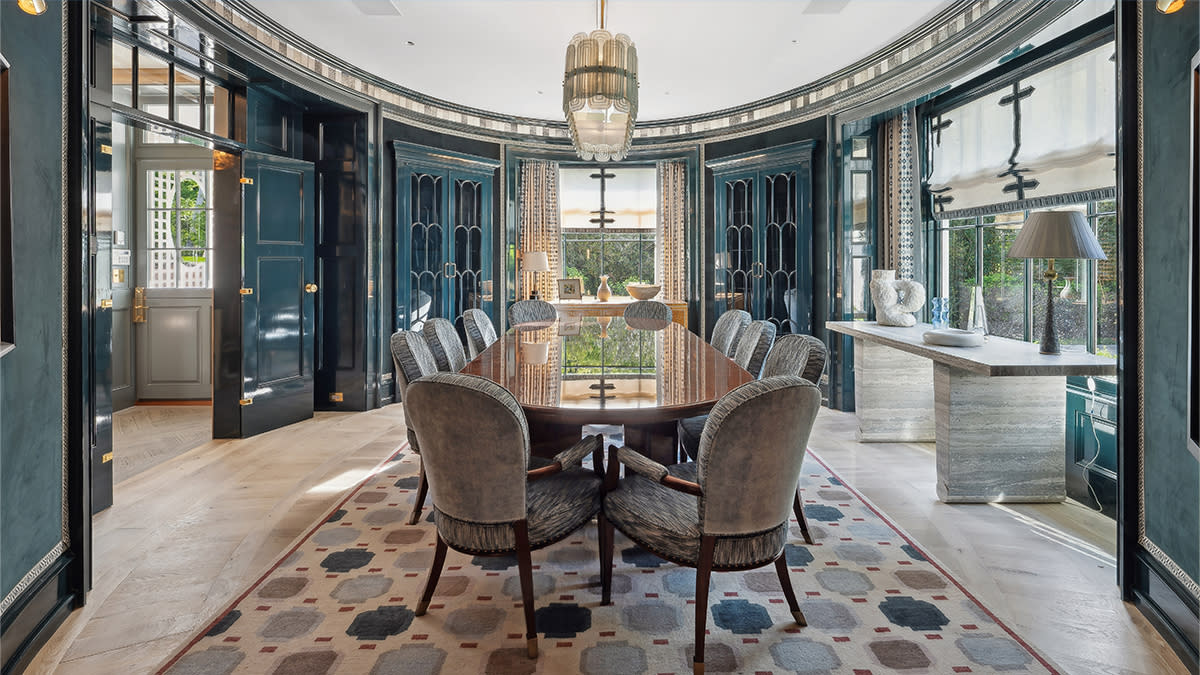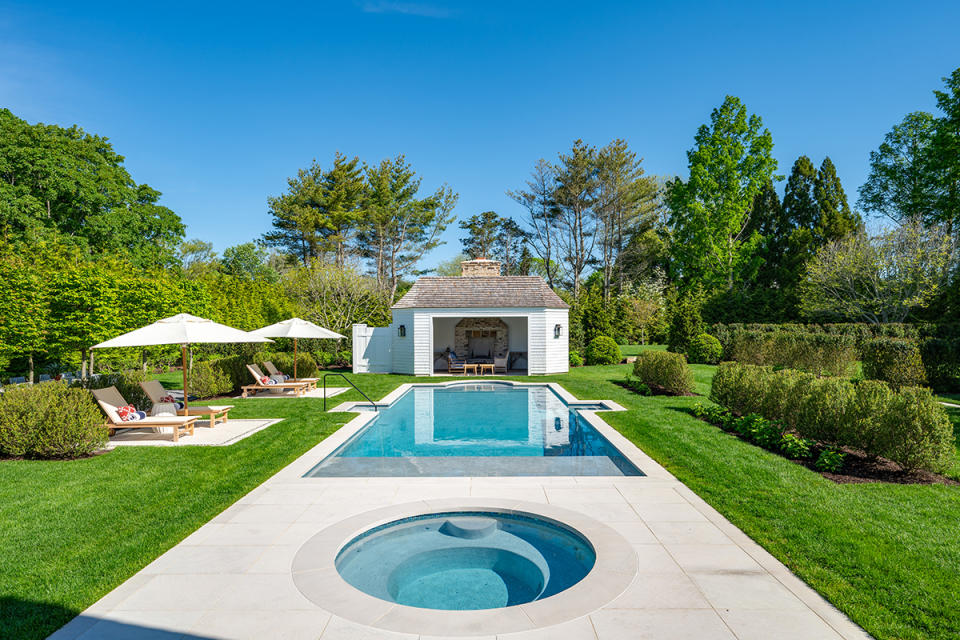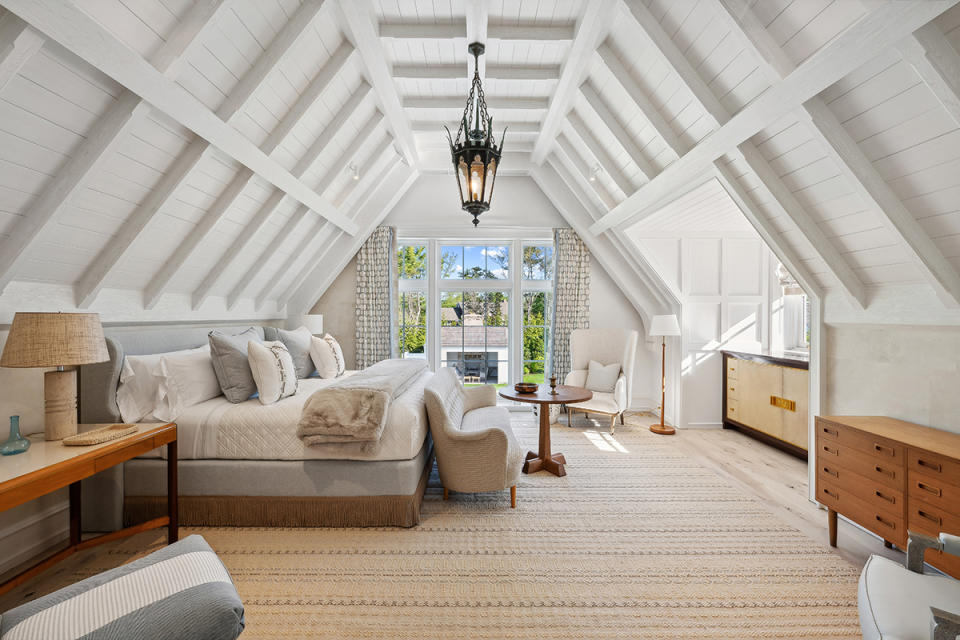A $25 Million Home in the Hamptons Brings Relaxed Glamour and a Modern Sensibility to Classic Architecture

According to a comment on the 2020 digital obituary for a prominent Long Island attorney, the Cestone sisters, Ann and Gloria, once got into a legal kerfuffle with former Rolling Stone founder Jann Wenner over the purchase of a piece of land in East Hampton, New York. It’s not clear if the hotly contested property was 9 Hither Lane, in the genteel village’s estate section, where in 2000, the sisters completed construction of a spacious, shingle-style cottage with steep gables, antique windows and several Rumford fireplaces.
The Cestone home, located along one of the most coveted streets in the idyllic, if sometimes traffic-thronged, seaside community, remained in the family until it was sold in 2021 for a bit more than $6.4 million. The buyers were married interior designers James Michael Howard and Phoebe Howard, who, with the assistance of McAlpine Tankersley Architecture, rebuilt, reconfigured and expanded the existing home.
More from Robb Report
Architect James N. Conway's Personal Home in Los Angeles Is Up for Grabs at $4 Million
Christina Ricci Has Hung a $2.2 Million Price Tag on Her Former Los Angeles Home
Estée Lauder's Former Vacation Home in Cannes Just Listed for $8.7 Million
The classical-meets-country-house architecture offers a relaxed lifestyle fused with urbane glamour and a thoroughly modern slate of creature comforts. The 1.1-acre estate is newly listed for $24.95 million with Martha Gunderson and Paul Brennan of Douglas Elliman. And for those who wish to be in residence for the latter half of the summer season, the property is offered turnkey with all its furnishings, decorative accents and artwork curated by the Howards.

RELATED: This $18 Million Hamptons Home Balances Traditional Architecture and Contemporary Design
The home, which appears on the exterior much as it did when the Cestone sisters built it, today spans more than 11,500 square feet with 8 bedrooms and 8.5 bathrooms over three floors serviced by an elevator. A detached garage and a pool house add to its stately features. There are eye-catching inlaid marble floors, parquet flooring set in unconventional arrangements and intricate patterns, both bold and subtle, splashed across walls, ceilings and rugs throughout.
The foyer has a sensually curved staircase; two living rooms each have a fireplace, and one has shimmering gold leafing on the ceiling; and, beyond a well-stocked bar area, an oval dining room is coated in a rich teal lacquer. The spacious eat-in chef’s kitchen, with a modified herringbone pattern floor, includes a double-wide island with an integrated snack bar, a slew of top-tier appliances, and a window-lined breakfast area lined with a cushioned built-in banquette.
The main-floor primary suite has a fireside bedroom, two walk-in closets and a marble bathroom, while a secondary primary suite on the upper floor also has two walk-in closets, plus three smaller closets, and a fireplace, albeit in the bathroom. There are three more ensuite bedrooms on the upper floor and another three tucked down in the expansive finished basement, along with a games lounge and a plush media room that includes a small concessions room.

RELATED: A Classic Hamptons Home Built in 1906 Can Be Yours For $20 Million
RELATBeyond the entry gates that set into high hedging, a gravel drive leads past the front door to a rear motor court and a detached garage that includes a lofted area clad in old barn boards. The grounds, designed by Michael Derrig, offer great sweeps of lawn bordered by mature trees, manicured gardens and bluestone patios.
A spacious loggia looks over the circular spa and the heated swimming pool toward an open-air pool pavilion that’s conveniently outfitted with a half bath and outdoor shower. On one side of the pool, a short allée serves as an alfresco dining spot, and on the other is the detached two-car garage, which includes a lofted area clad in old barn wood.
Click here for more photos of 9 Hither Lane.
Best of Robb Report
Sign up for Robb Report's Newsletter. For the latest news, follow us on Facebook, Twitter, and Instagram.



