Bloomsbury townhouse sitting behind exquisite Georgian shopfront for sale
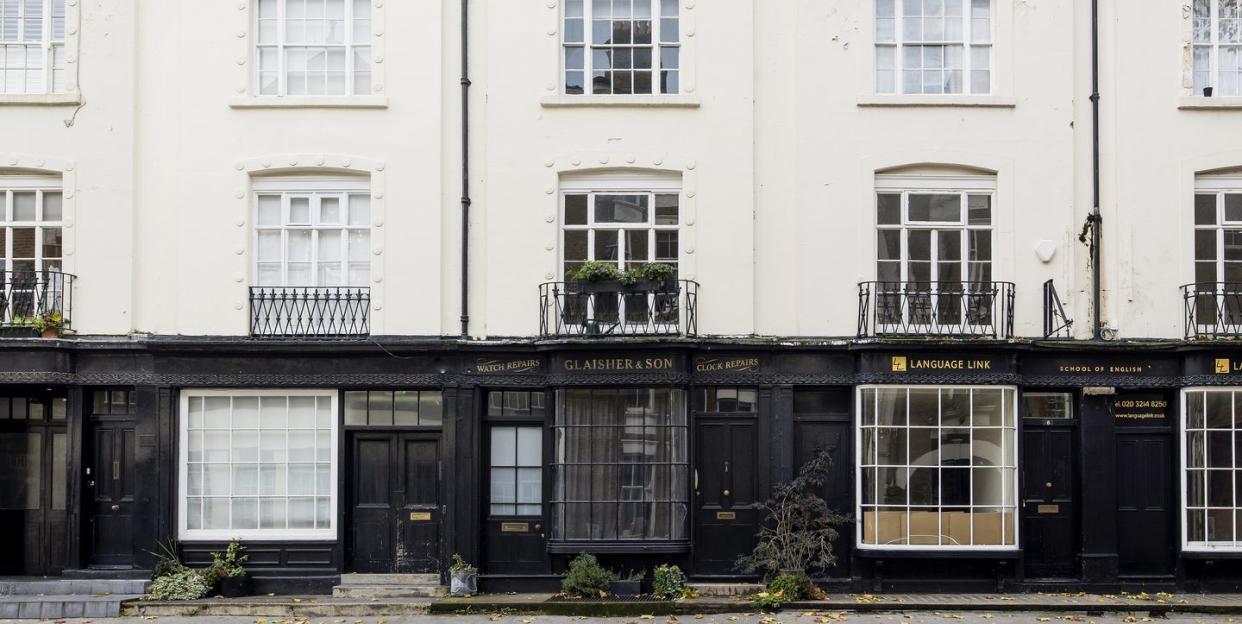
Behind this relatively modest Georgian shopfront (albeit pristinely maintained) you might not expect to find a spacious four-bedroom home. Laid out across five floors and 2,500 sq ft, the property fuses contemporary and heritage style with exceptional results.
Residing on Duke's Road in Bloomsbury, the house is integral to the Woburn Walk development – London's first purpose-built pedestrianised shopping street designed by Thomas Cubitt (an esteemed London architect of the Georgian era known for designing the east front of Buckingham Palace).
Charming details of the original Georgian architecture have been maintained, such as the Dickensian bow-shaped facade typical to shopfronts at the time. Inside the house, tall ceilings, large windows, cornice plastering, hardwood flooring and fireplaces all remain, honouring the bones of the property's rich history.
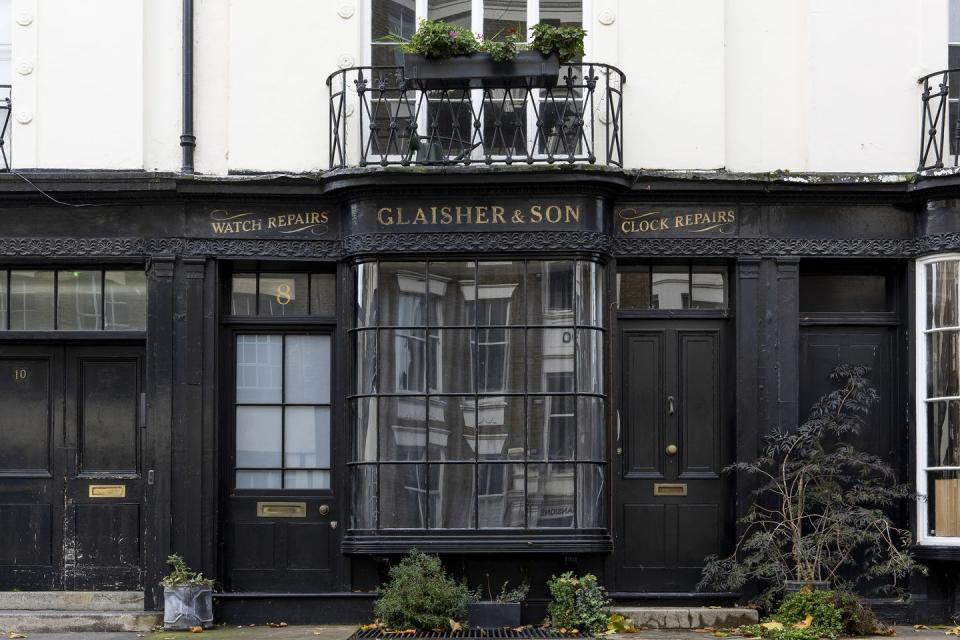
On the ground floor behind the original shopfront, a compact one-bedroom apartment is designed in a modern style. This space adjoins the main property but can also be entered via its own front door, so could be rented out or kept as a separate guest house.
Through the original main panelled front door (complete with a shiny brass knocker), a staircase takes us downstairs to the lower ground floor where the kitchen sits. Decorated in simple, contemporary style, the kitchen features stylish stainless steel units, clean-cut white cabinetry and open shelving, with ample room to fit a six-seater dining table.
Behind the kitchen, one of the property's living areas can be found, as well as a WC, bedroom and a door that leads to the private patio garden.
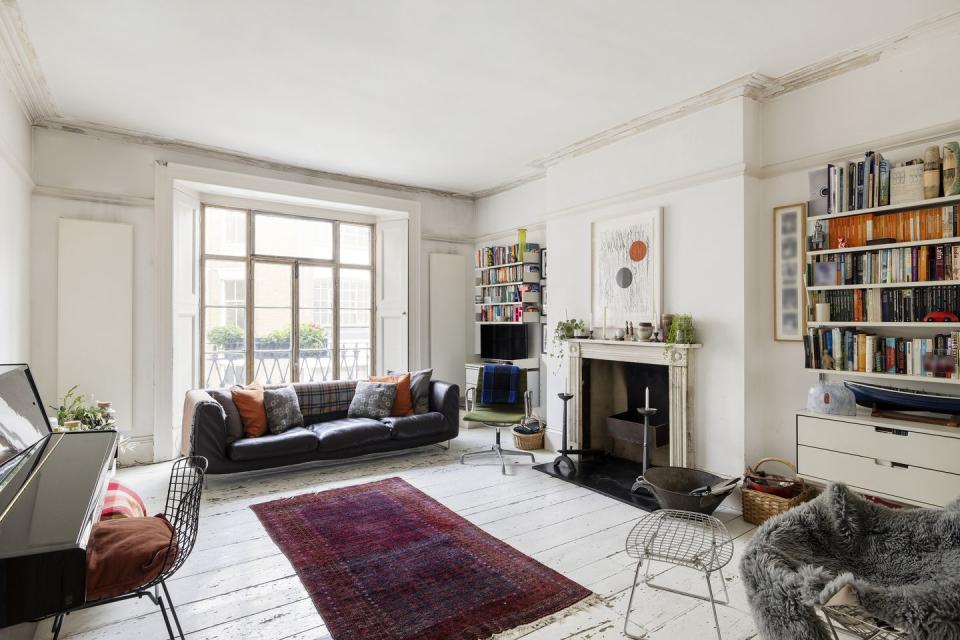
Back up two flights of stairs we find the living room; a glorious light-filled space that benefits from the extravagant tall ceilings, shuttered windows and an elegant fireplace. Original railings create a balcony over the shop window below, while grand double doors can be opened connecting the living space to the study.
On the second floor we find the impressive principal bedroom, which boasts views across the rooftops of London, as well as its own bathroom. The final bedroom is nestled at the top of the house on the third floor – a cosy wood panelled room complete with a functioning cast iron stove. Windows on both sides of the top floor flood the space with light, as well as offering more great views across the city.
This property is on the market with Knight Frank at a guide price of £2,250,000.
Tour the rest of the house below...
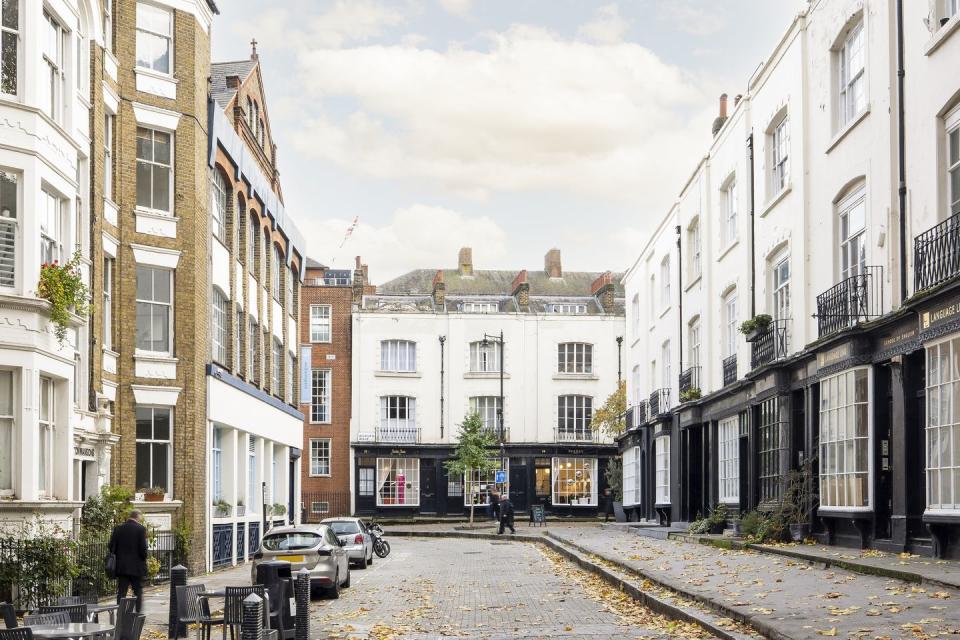
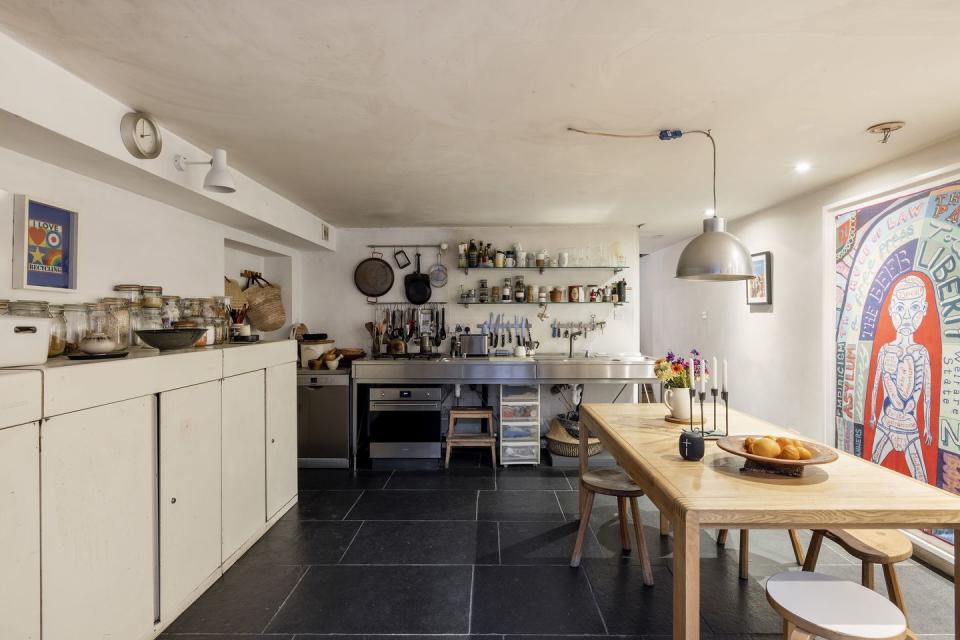
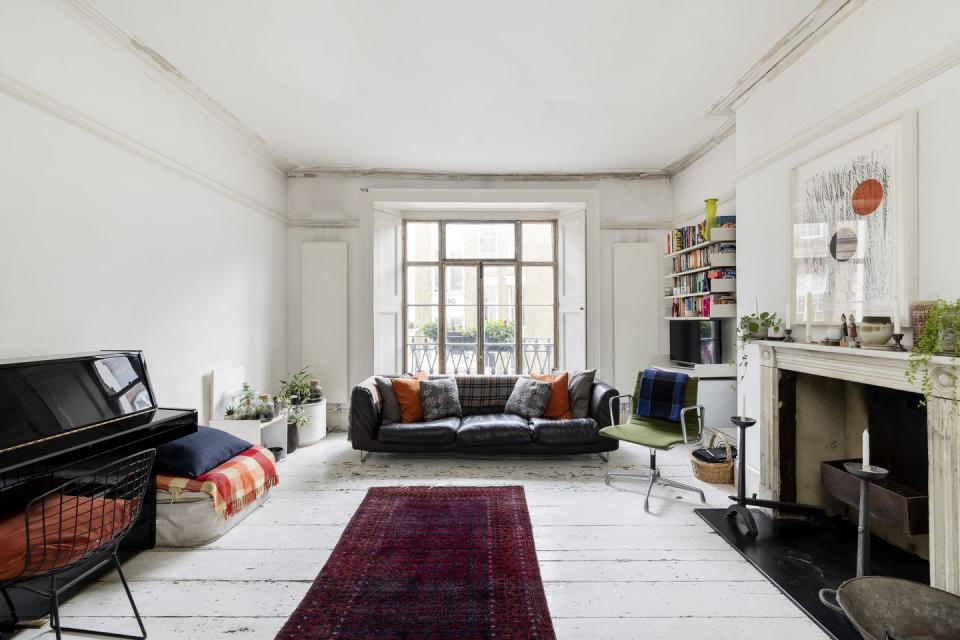
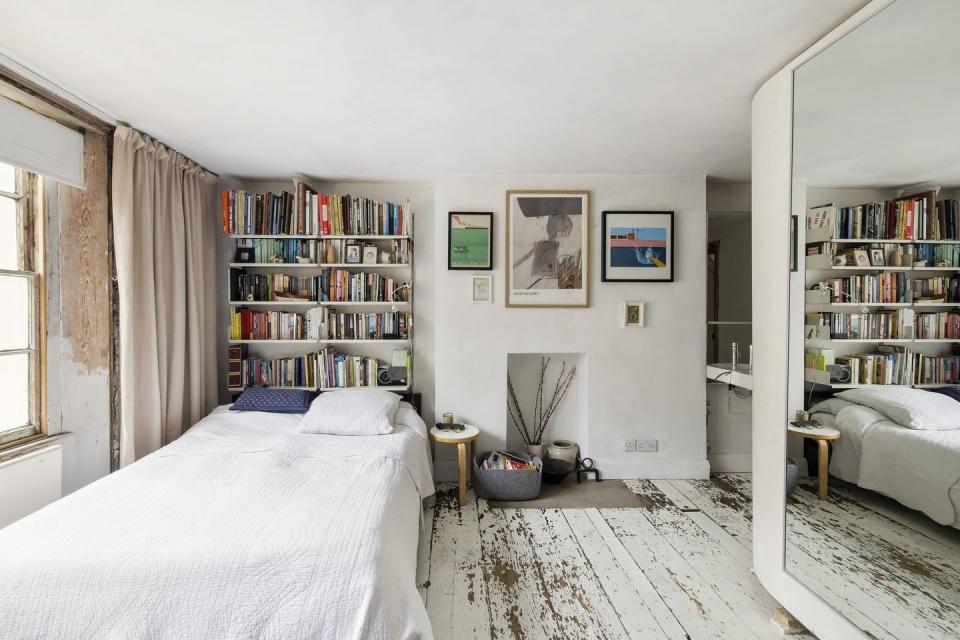
[/image]
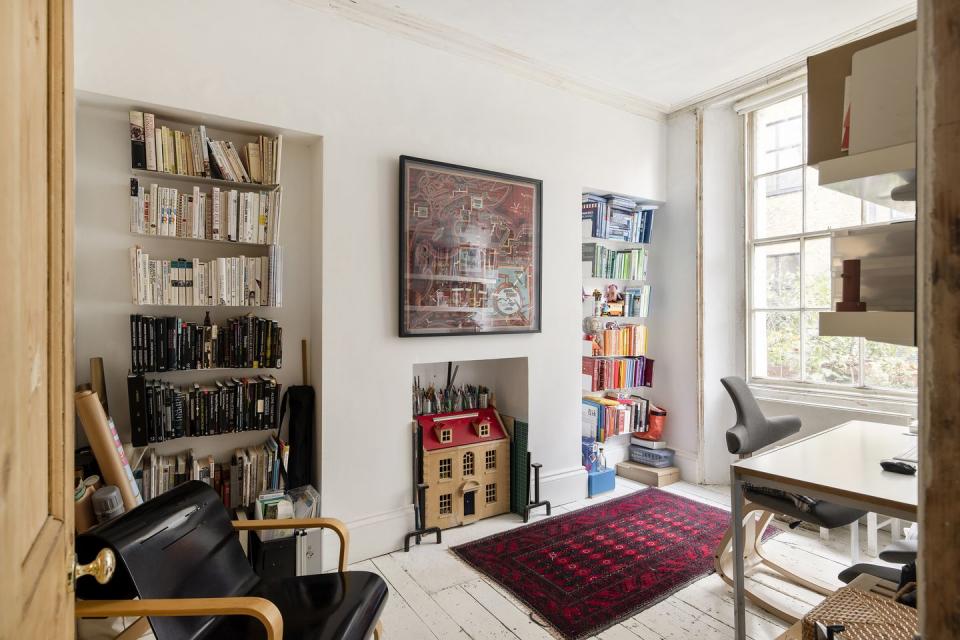
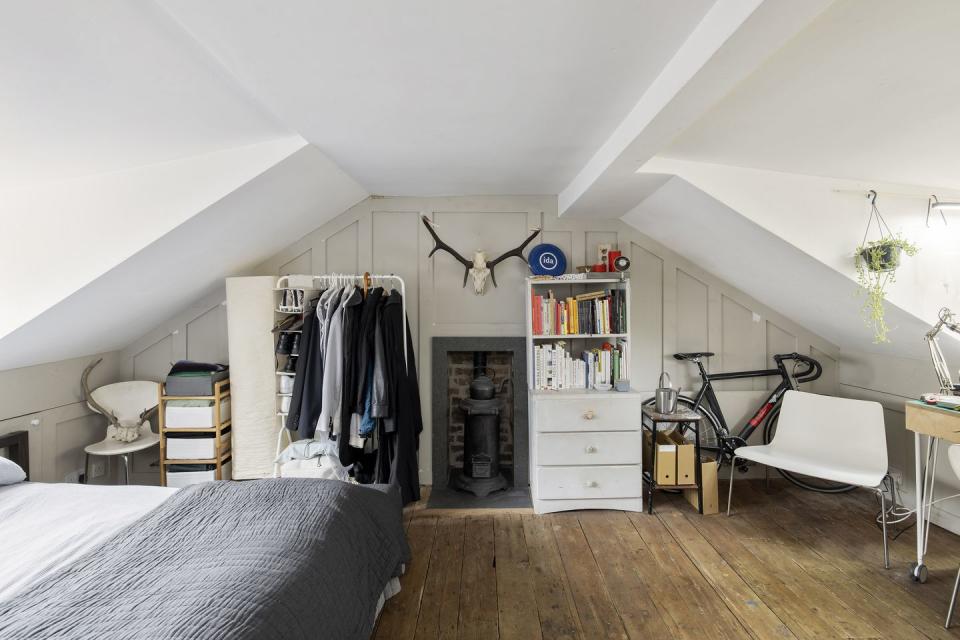
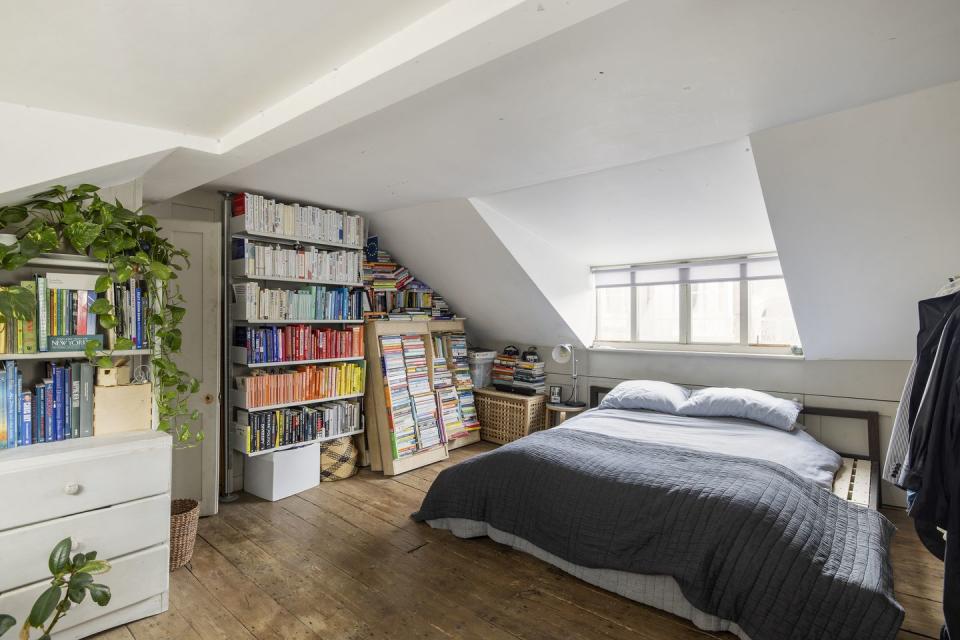
Follow House Beautiful on TikTok and Instagram.
You Might Also Like



