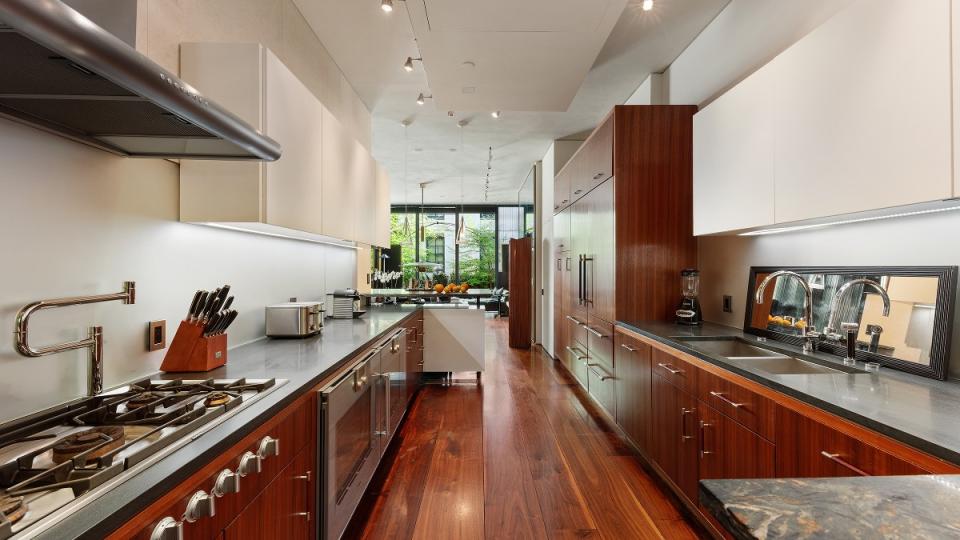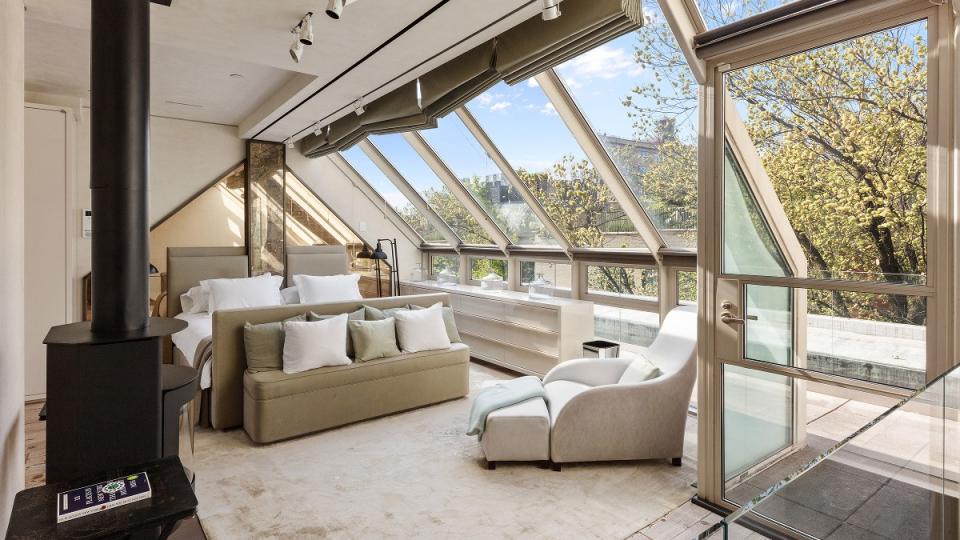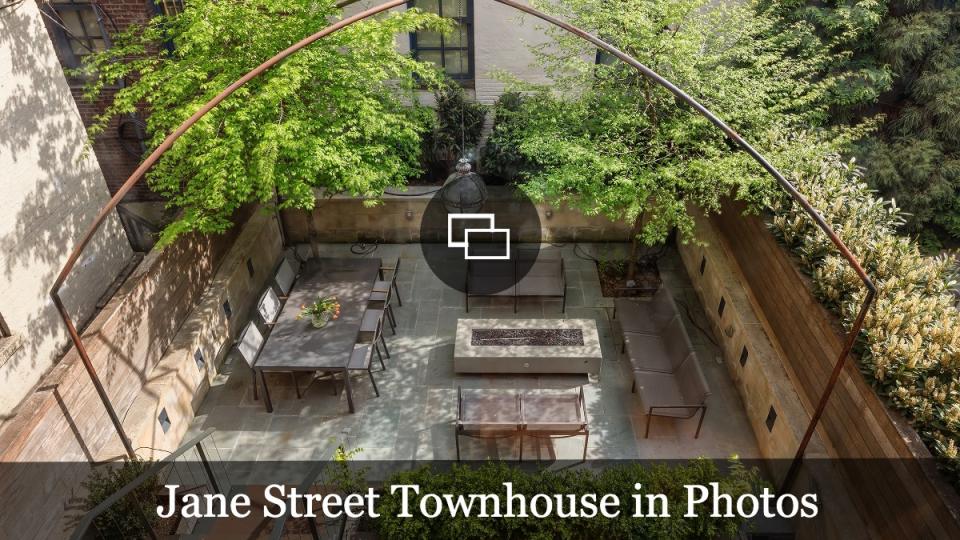A Boldly Renovated 19th-Century Townhouse in New York Pops Onto the Market for $30 Million

Jane Street in New York’s West Village is a leafy, tree-lined cobblestone street lined with historic townhouses and renovated brownstones. Quiet and residential, it’s one of the most sought-after streets in New York’s chic West Village neighborhood. Now, there’s a rare chance to live on this coveted street—as long as you’re willing to part with $30 million.
Originally constructed in 1865, this thoroughly updated 24-foot-wide brownstone, adorned with Italianate-style brick, is located at 84 Jane Street and spans an incredible 6,000 square feet. The single-family home has six bedrooms and six bathrooms, plus two powder rooms, filtered over five floors, as well as enough outdoor space that you’ll forget you’re in the middle of Manhattan. While the contemporary interiors have been redone, the façade was restored to its original appearance, as was the stone stoop. Jonathan Schloss Architects, whose work includes commercial, residential, civic, and office endeavors, was tapped to redesign the home. Reconstructed with steel framing and completed in 2015, the home fuses the old with the new through the use of restored brick and walls of glass.
More from Robb Report
HGTV's Jasmine Roth Puts Bespoke Beach House in SoCal Up for Sale at $6.5 Million
Inside a $3.25 Million Contemporary House Designed by One of the Leading Architects in the Hamptons
Exclusive: 'The Manor Above MoMA' in Midtown Manhattan Hits the Market for $14.8 Million

Beyond the front door, you’re greeted with a dramatic double-height entryway that’s outfitted with 135-year-old, reclaimed old-growth walnut floors, each plank measuring 14 inches to 18 inches in width. The walls and ceilings feature Venetian plaster, along with blackened steel, bronze detailing, and large Onondaga limestone panels, which are found throughout the home. Just inside the front door, the dining room can be closed off with sliding doors, and further inside, a chef’s kitchen showcases walnut cabinetry and top-of-the-line appliances.
The living room, with high ceilings and a stark-white fireplace, has ample room for entertaining and relaxing. There is a wall of windows, including access to the back garden through a glass door. Not only is the room filled with natural light thanks to a wall of windows, but it spills out to the rear garden, which is accessed by a steel bridge and is ensconced with hornbeam trees and laurel shrubs. It is currently outfitted with a fire pit, seating area, and outdoor dining table.

Access to each floor is available with the limestone-clad elevator as well as a narrow staircase. On the second level is a garden-facing bedroom and a wood-paneled library that can be transformed into a bedroom. For an added dose of whimsy and discovery, a secret bathroom is hidden behind a bookshelf . The third floor has two additional bedrooms, plus a large terrace space overlooking the garden, while the top floor is the singular primary bedroom. Added as part of the renovation in 2015, the penthouse-level suite features a wall of angled windows, which almost makes it feel like sleeping outside under the stars. The bright and airy room also has a private terrace, a large walk-in closet, a fireplace, and a spacious bathroom.
Finally, the lower level has a small terrace, an additional bedroom, a rec room, and wine storage. And for art lovers, there’s museum-quality lighting throughout and a concealed art hanging system so that the hand-troweled Venetian plaster walls are not ruined with holes.
Click here for more photos of the townhouse at 84 Jane Street.
Best of Robb Report
Sign up for Robb Report's Newsletter. For the latest news, follow us on Facebook, Twitter, and Instagram.



