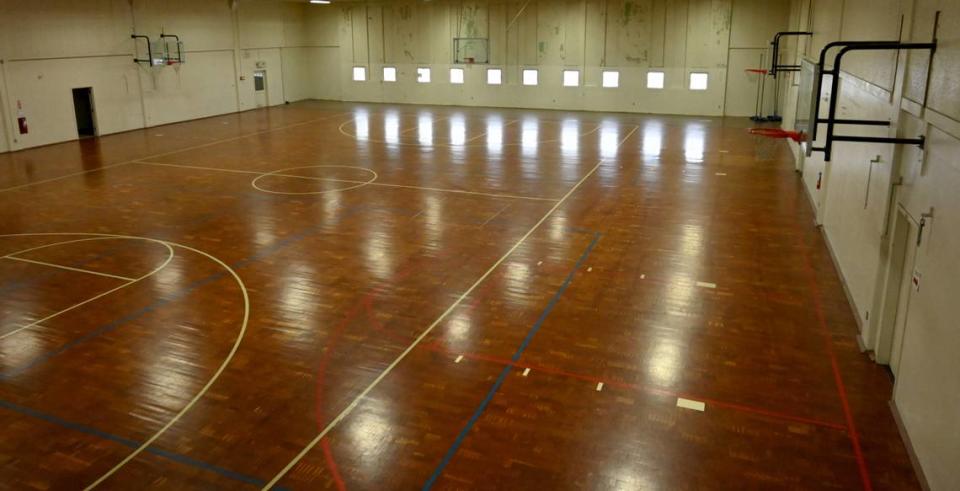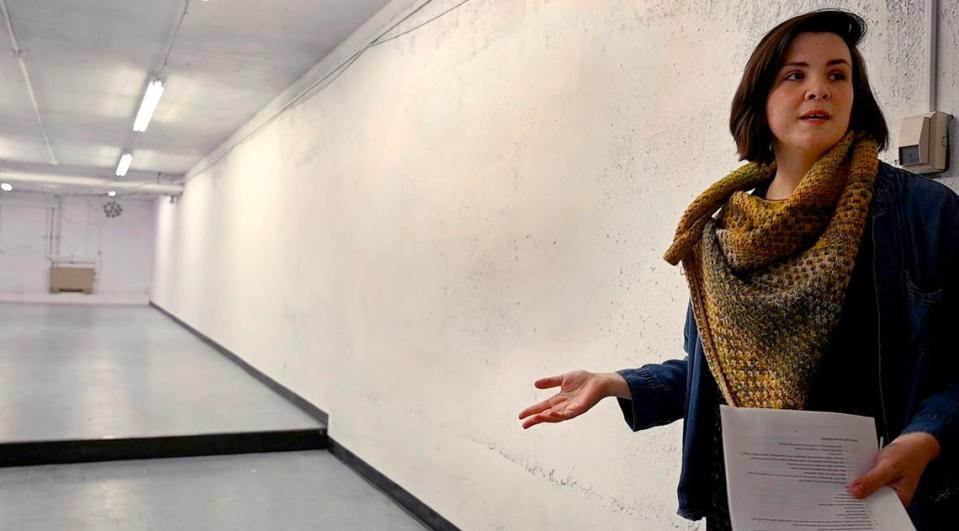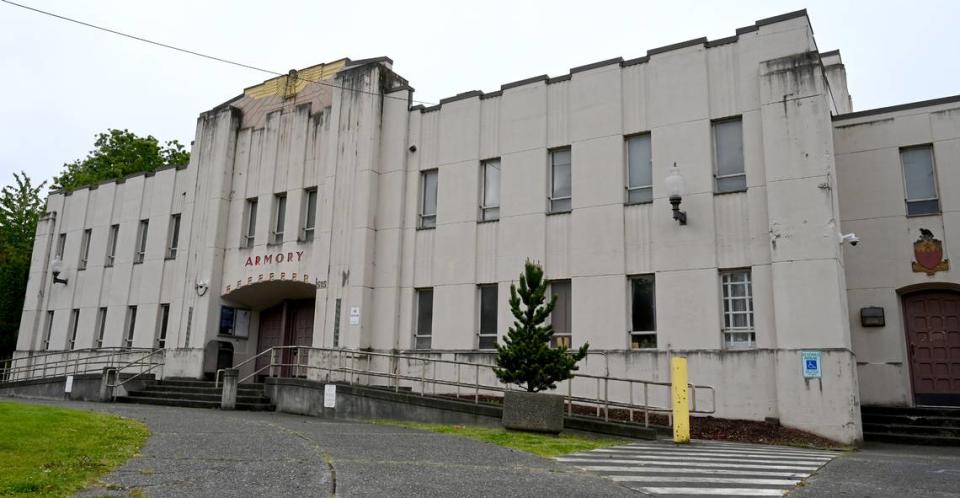City of Olympia has clear vision for future of Armory creative campus. When will it open?
The Olympian took a tour of the city’s Armory Creative Campus last week alongside building manager Valerie Roberts to learn about plans to modernize the 85-year-old art deco former military complex while preserving its history. The city also will bring more accessibility upgrades to the space as it opens it up for full public use.
But Roberts said it’s going to cost an estimated $24 million in total to revamp the building. She said it’ll cost $7 million to $10 million to get the building to a position where its eight arts-organization anchor partners can move into the space permanently and bring programming to people. The current timeline has them moving in sometime in 2026.
City officials gave tours of the more than 50,000-square-foot space throughout 2022 and they have received thousands of ideas from community members for how to use the armory since then. Now there’s an Armory Concept Plan that details exactly how the site will be transformed into an arts center.
There are still much-needed safety improvements yet to be made, including the installation of fire alarms and sprinklers and an elevator. Roberts said the City doesn’t want to just make the building usable, but welcoming for people.
“We want to add functional improvements so that people can use the space the way they want to,” Roberts said.
A purpose for every room
Roberts began the tour at the wood-floored drill hall on the first floor. It will stay a community event space, as it’s always been. She said the 10,000-square-foot room might be the biggest the city has for indoor events. In the past, the room has hosted festivals, car exhibitions, inaugural balls, basketball games and more.
Roberts said the plan is to turn the drill hall into a flexible zone where people can host a number of events and also revive ones Olympians haven’t seen in some time, such as the Artists Garage Sale or the Ski Swap.
She said a little stage will be built in the drill hall, the ceiling will be repaired and sound panels will be installed to make hosting concerts and performances easier. Plans also call for re-construction of the room’s historic windows, many of which have been replaced with concrete.
There are a number of rooms that hug the drill hall on either side that will be used by anchor partners. Roberts said one is a large conference space that the city hopes to turn into a community art gallery. There’s another conference room that people will be able to rent out for smaller group meetings or breakout sessions.
There’s also a commercial kitchen that will be fully accessible, once it’s been upgraded, Roberts said.
Roberts said in her past experience she noticed one of the biggest barriers to starting up a food business is having a kitchen that’s adequate for commercial use. She’s hoping the commercial kitchen will help lower that barrier.
The second floor of the Armory is made up of small rooms that form a ‘U’ shape around the center drill hall. Roberts said all the rooms will become offices and classrooms, which is likely how the rooms were used originally.
For example, one office would probably be taken by the Park Foundation of Thurston County, she said. The foundation offers fiscal sponsorship and insurance coverage for events for individual artists who don’t necessarily have their own nonprofit or financial backing.
“So individual artists can go to the Park Foundation of Thurston County and share their ideas and they will help connect them with grants, scholarships, or help them be able to make their dreams a reality,” Roberts said.
Another room on the second floor could be be taken over by the Olympia Lamplighters for their figure drawing class, she said, or TCMedia’s youth summer camp could host classes in it. The Olympia Film Collective could host a meeting in one of the classrooms. The opportunities are endless.
A mezzanine on the second floor overlooks the drill hall. Roberts said the concept plan includes making the mezzanine fully functional again so people can rent it out for show viewing. It could also be used as a lighting booth for shows.
Another office will be taken over by Capital City Pride. Roberts said they also will have a community space that has ample room for activities. It could also be turned into a mini library. The Bridge Music Project will also have a space upstairs. TCMedia will likely be an office neighbor, too.
The other arm of the ‘U’ will be taken over entirely by Kokua Services’ Hummingbird Studio, which hosts free community art studio sessions every week. Roberts said their rooms are lovingly referred to as the hummingbird wing.
The armory sits on a hill, which allows for access to the basement from the outside on the back of the building. Military vehicles and equipment used to be rolled right in and stored in the basement. Roberts said the armory recently hosted the Procession of the Species in the same space, and crews transformed the dark room into art studios.
“It really demonstrated that this place is meant to be an arts center,” she said.
There’s one room that the City can’t do much with, though. A firing range in the basement has been abated for lead, so the city can’t drill into the walls or floors. There are plans for anchor partners to use in the room for storage.
Old ammunition rooms in the basement will be transformed into offices and classrooms as well. Roberts said the Olympia Film Collective will likely have an office and prop room down there, and there will be a shared media room. The Bridge Music Project also wants to locate a production studio and performance rooms in the area.
Roberts said Community Print has plans to set up its letterpress print shop in one of the rooms in the basement as well.
There’s also a studio apartment on site that used to be the chaplain’s quarters. Roberts said Hummingbird Studios submitted a proposal to turn the old living space into a cafe. There also will be an artist co-working space.
A stage is going to be built at the end of the loading dock. Roberts said the space will be for rent for private parties, and it will be a great space for concerts and larger events.
The overhead doors in the back of the Armory can stay open to allow people to attend events inside, then grab a bite at food trucks outside or hang out in the future courtyard and 3-D artist workshop spaces next door.
The old garage and mechanics bay next door will be renovated to have sets of doors facing the Armory for more direct access.
On the inside, the front portion of the building will become TCMedia’s new production studio. The back half will be split between the Olympia Parks, Arts and Recreation Department’s ceramics program and Capital City Pride’s large-format maker spaces, which will include woodworking, metalworking and more.
Roberts said that as the building’s caretaker, she’s hoping to capture all the memories people have of it. She said she’s hoping to work with veterans and the military department to make sure the city continues telling and honoring the story of what happened at the Armory in the past.
There are a number of historic features the city wants to ensure are left untouched in its restoration efforts. One of them is a mural in the garage and mechanics bay of Willie and Joe, two cartoon men in military uniform.
“We’re working really closely with the Department of Archaeology and Historic Preservation throughout the duration of this project to make sure we adhere to national standards, because we’re currently pursuing the National Register for this building,” Roberts said. “We’re really hoping to have that be an added feature and be able to care for the historic qualities of the building.”
Updates to come
Roberts said the city is trying to stick as close to its concept plan for the Armory as possible, but that entails navigating around necessary improvements for public safety. She said the building architect said they need 36 toilets in the building to be able to open to the public. The toilets alone change things, Roberts said.
She said the city currently has about $7 million to $10 million for the first phase of work, which covers the essential improvements such as accessibility. The city is also working with the state Department of Enterprise Services through its energy saving program to make functional upgrades in a way that’s climate conscious.
Roberts said an energy audit is underway and will be done in August. When it comes out, it will detail what needs to be done for the building to be safe and accessible. Once that information is available, the city will enter into a new contract for construction, which the city hopes will start in November and continue into 2025.




