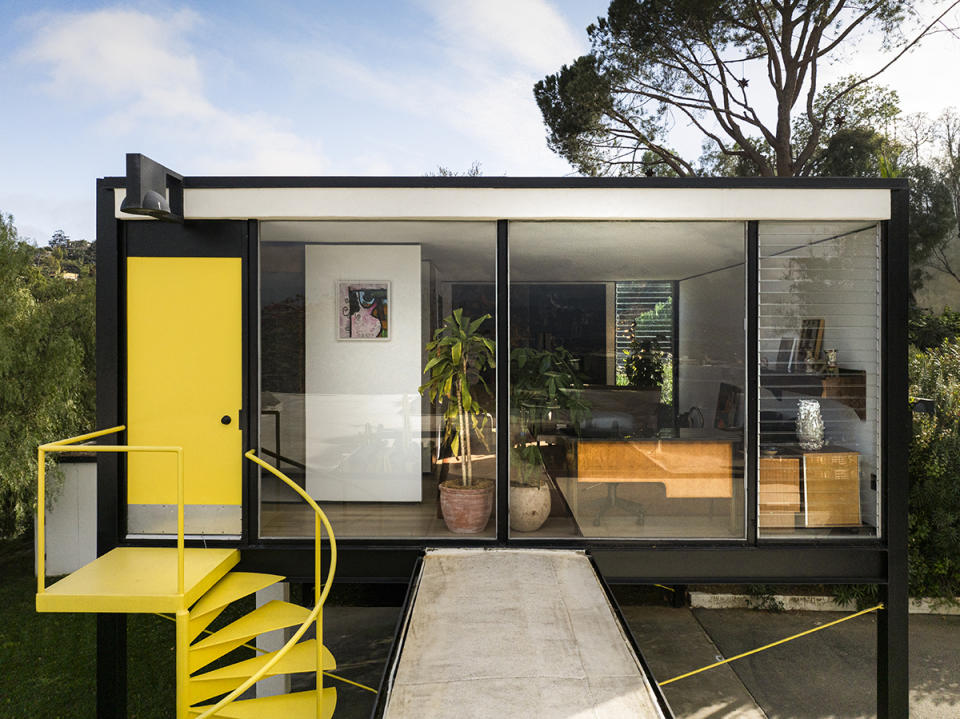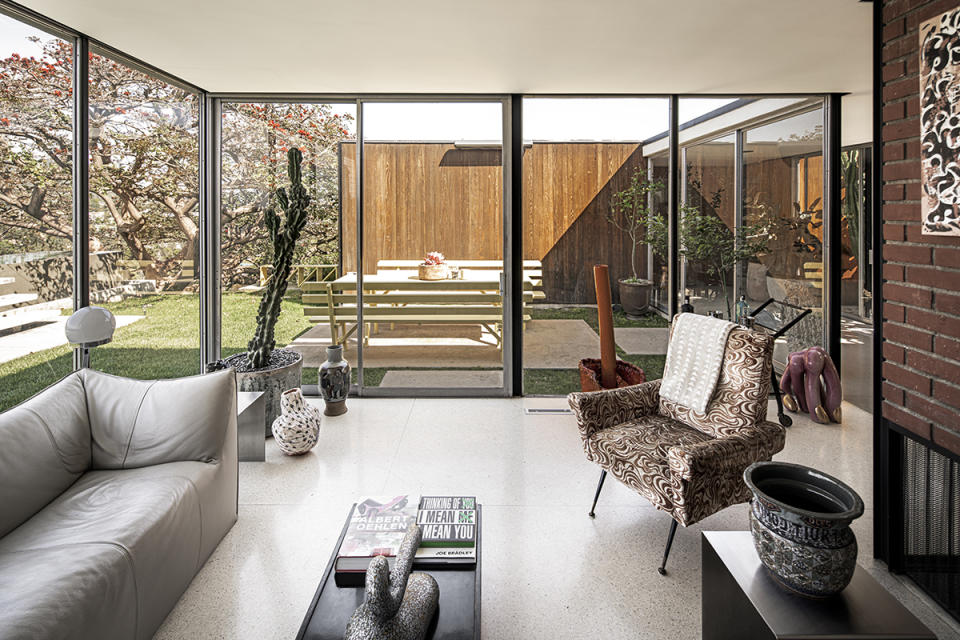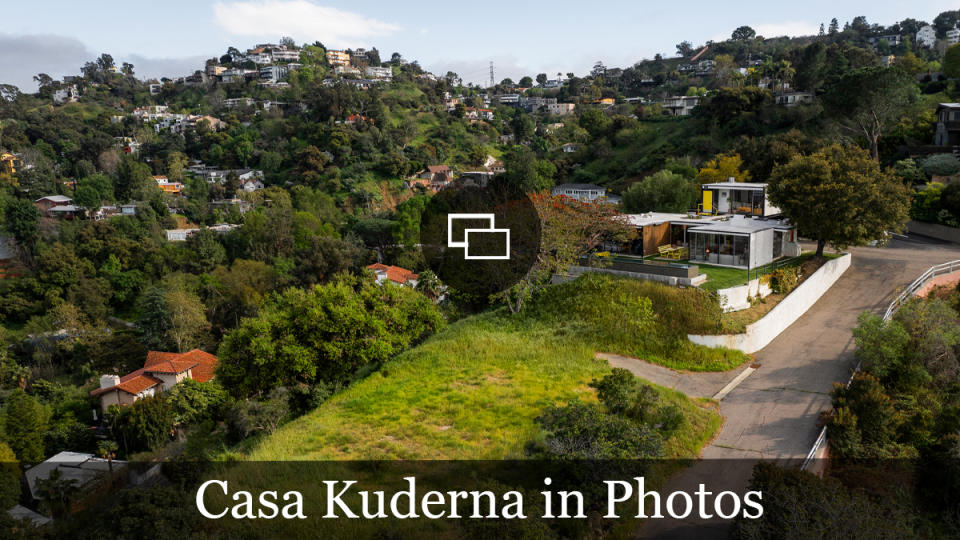Craig Ellwood’s Revamped Casa Kuderna Is Up for Grabs in L.A. at $5.5 Million

Though Craig Ellwood is probably best remembered for designing a three-part series of homes for Arts & Architecture magazine’s pioneering Case Study House Program, the self-taught California architect also crafted many other equally impressive midcentury-modern residences in the Los Angeles area from the early 1950s to mid-’70s; and one of these “exquisite boxes” just hit the market in Hollywood Hills, asking a smidge under $5.5 million.
Tucked away down a private street, amid two gated hillside parcels spanning almost three-quarters of an acre, the minimal steel-framed and glass structure is described in the listing held by Elizabeth Donovan of Coldwell Banker Realty as “an unparalleled masterpiece offering seclusion and tranquility.” Commissioned and built in 1956 for corporate illustrator Charles Kuderna—and aptly known as “Casa Kuderna”—the place was last sold to its current owners for $1.8 million in 2018, and then underwent a thoughtful renovation and restoration at the hands of Philippe Naouri of Maison d’Artiste using the archives of Jim Tyler, the architect who worked with Ellwood on the original house.
More from Robb Report
Shaun White Lists His Midcentury Modern Hideaway in the Hollywood Hills for $5 Million
This $4.5 Million Mid-Century Home in Austin, Texas, Has Been Refreshed for Modern Life
Ultimate Homes: Inside the $38 Million Californication House Above L.A.'s Sunset Strip

Two bedrooms and an equal number of bathrooms can be found in the main home, which features open-concept interiors boasting hand-poured terrazzo floors, walnut-clad walls, and vast expanses of glass providing sweeping views of the surrounding city lights, canyon and local landmarks. There’s also a lofty one-bedroom, one-bath guest apartment with a kitchenette that’s accessible from the two-vehicle carport below via a striking yellow-hued spiral staircase.

Especially standing out in the dominant abode is a living room spotlighted by a restored brick and steel fireplace that’s original to the house and floor-to-ceiling sliding glass doors spilling out to a central courtyard, plus an updated eat-in kitchen outfitted with high-end Sub-Zero and Wolf appliances. An en-suite primary bedroom is decked out with custom closets; and outdoors, the tree-laced grounds host an elevated lap pool, as well as numerous spots ideally suited for al fresco lounging and entertaining.
An added bonus: The adjacent vacant lot included in the sale comes complete with plans for a roughly 2,300-square-foot residence holding three bedrooms and four bathrooms.
Click here for more photos of Casa Kuderna.
Best of Robb Report
Sign up for Robb Report's Newsletter. For the latest news, follow us on Facebook, Twitter, and Instagram.


