Here's how this kitchen transformation caters to the accessibility needs of its owner
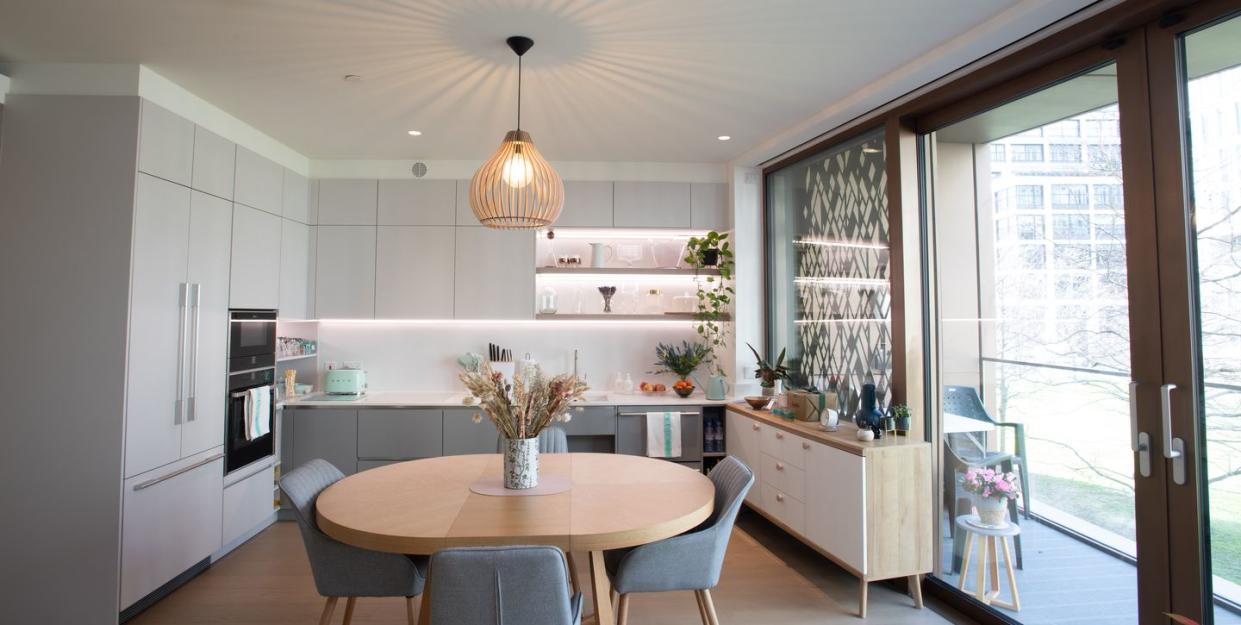
A central London kitchen has been remodelled to cater to the needs of the owner – a devout foodie who, as a wheelchair user, wanted a practical but elegant space in which to cook and host friends.
Working with a compact L-shaped layout, this King's Cross kitchen renovation shows that smart design can accommodate access needs without compromising on style.
Characterised by clean lines, simple design, and a neutral colour palette, the contemporary look is largely achieved by Brandt Design's sophisticated Urban collection handleless kitchen cabinets, carefully chosen in grey and an earthy taupe colour which balance the bright white worktop. The overall feel is understated but chic.
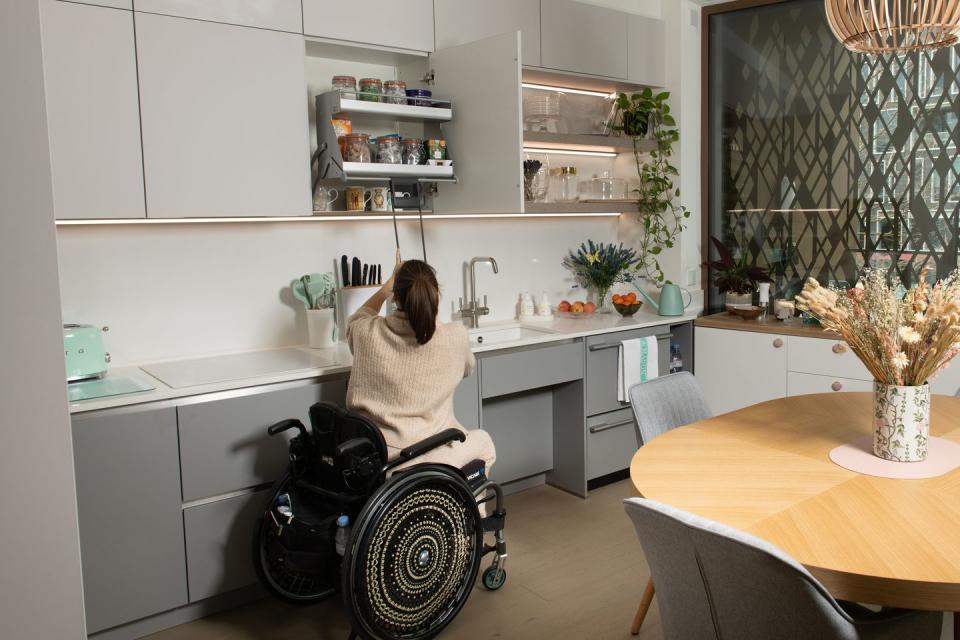
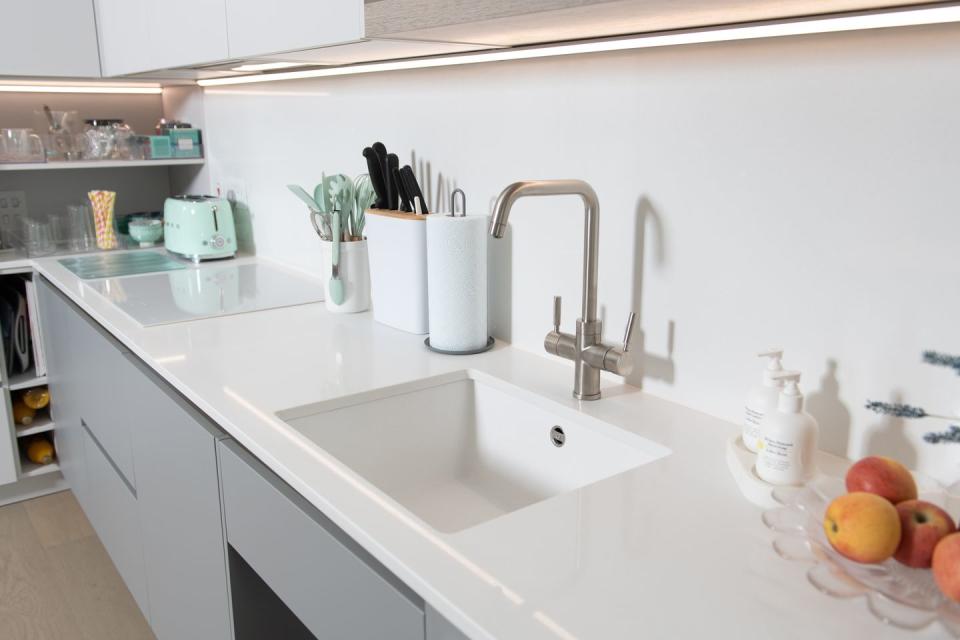
Requiring an adaptive living space, the owner's accessibility needs are met with a practical pull-down shelving unit, an open space beneath to accommodate her wheelchair, and a work surface lowered by a couple of inches. The kitchen has ample storage (including cubby holes for trays), and backlit open shelves are the perfect choice for displaying the owner's curated glassware collection alongside houseplants.
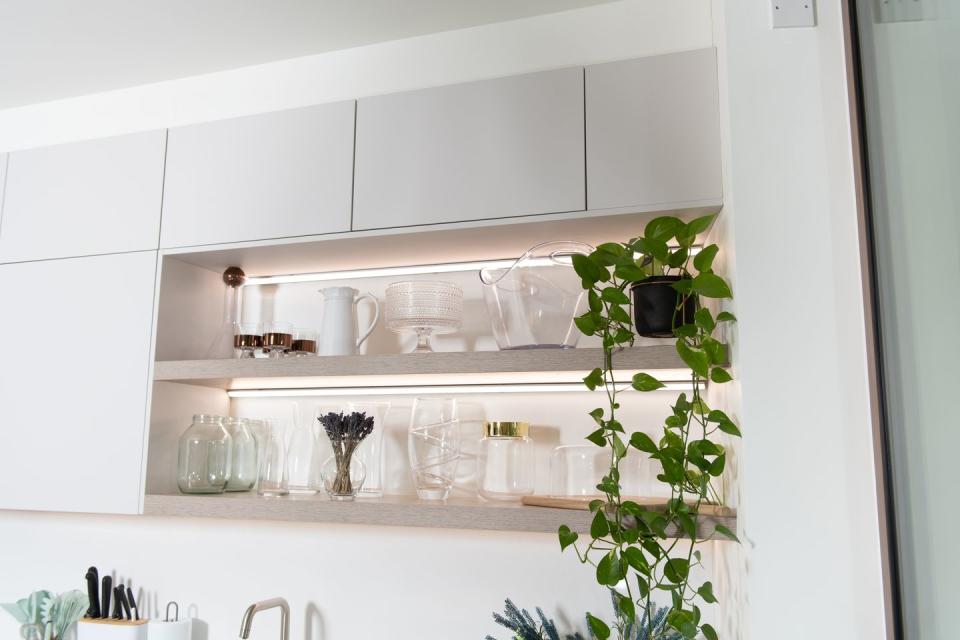
Georgie Robbins, showroom manager at Brandt Design Hampstead, says the owner 'wanted a designer kitchen which didn’t look as if it had been adapted, complete with appliances which were easily accessible'.
Selected to enhance the minimalist style, an enviable state-of-the-art white countertop induction hob by Smeg, barely noticeable at a glance, adds to the uncluttered elegance. Further integrated appliances include a totally concealed Smeg remote controlled extractor fan, and a sleek two-drawer Fisher & Paykel dishwasher, smartly hidden out of view.
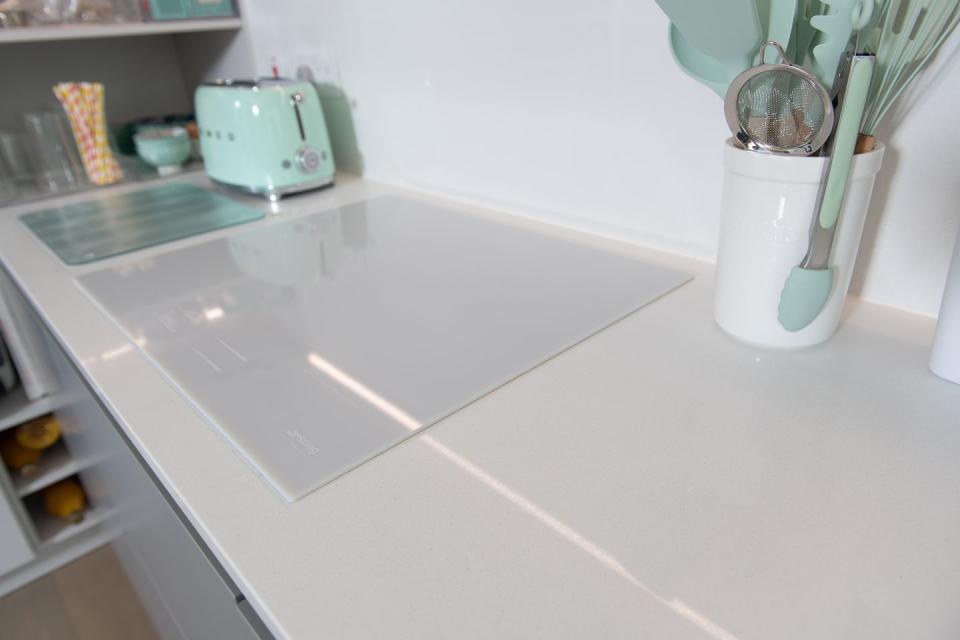
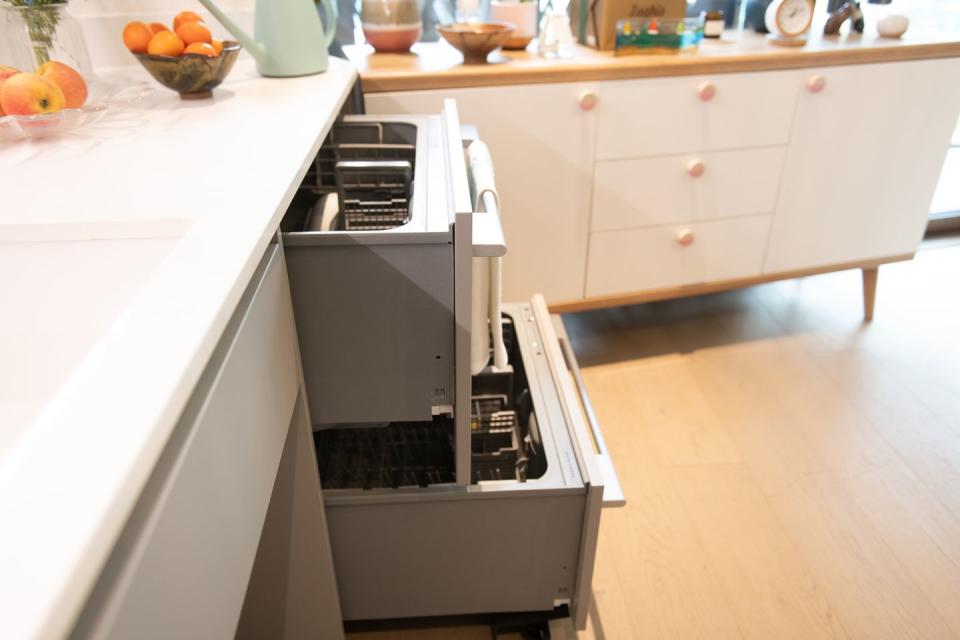
As a food lover, a luxurious two-door Fisher & Paykel fridge was a no-brainer, allowing the homeowner to always be fully stocked up on fresh ingredients and cooking essentials. The Neff oven has a super functional sliding door which conveniently disappears within the cabinets on opening, allowing the owner to check on what's cooking without fear of nasty burns.
Generously sized sliding glass doors make the most of the natural light and the beautiful garden view. Opening them up in summer brings the outdoors in; a massive perk for a city dweller.
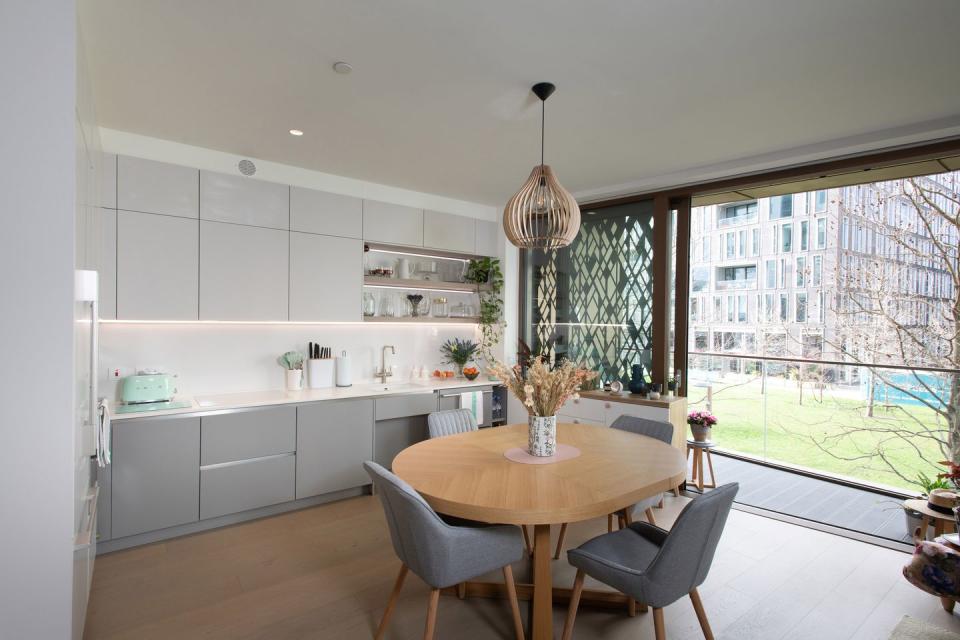
The resulting wheelchair-friendly kitchen has become the heart of this inner-city home, delivering on stylish accessible living.
The kitchen was designed and installed by Brandt Design and the property is part of the Luma Park development in King's Cross, an impressive contemporary block of homes built by architectural practice Squire and Partners. Finishing touches were completed by the interior design services of Conran and Partners.
Follow House Beautiful on TikTok and Instagram.
You Might Also Like



