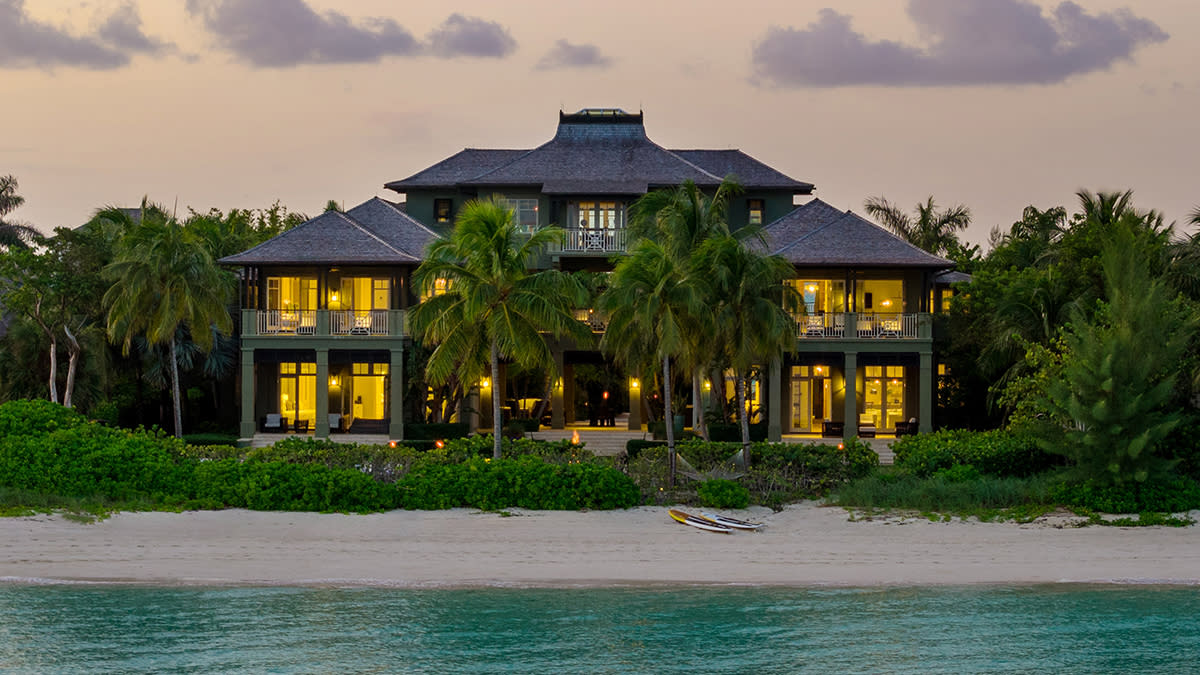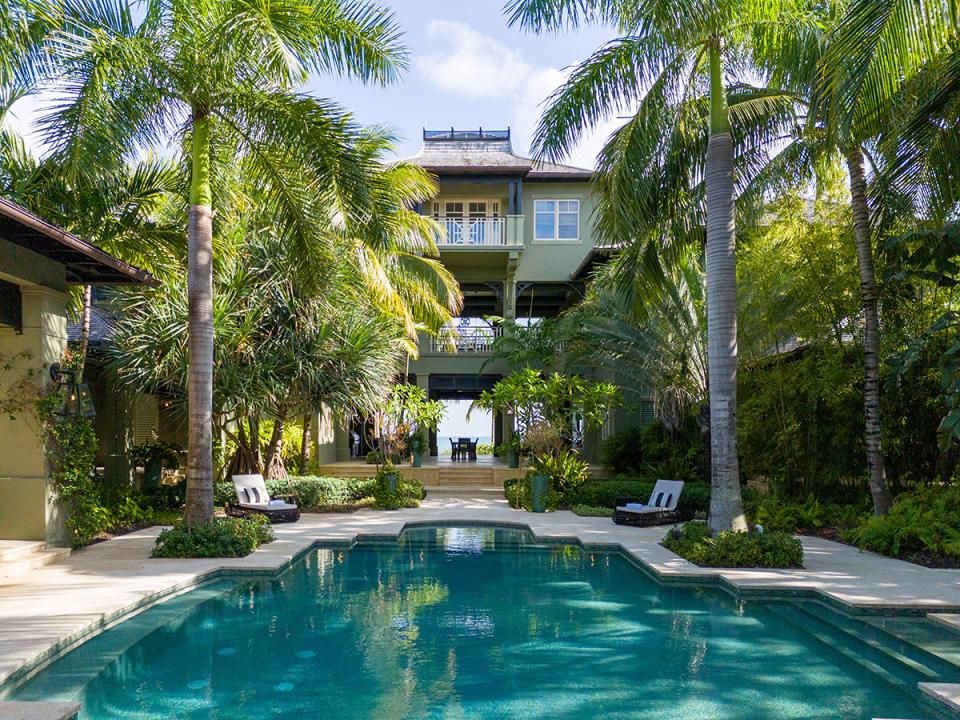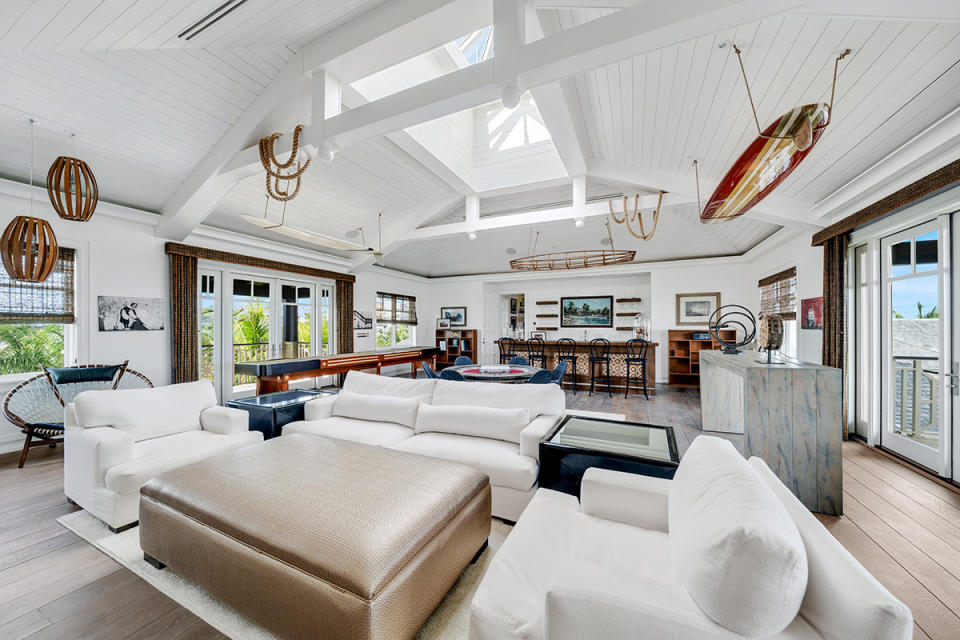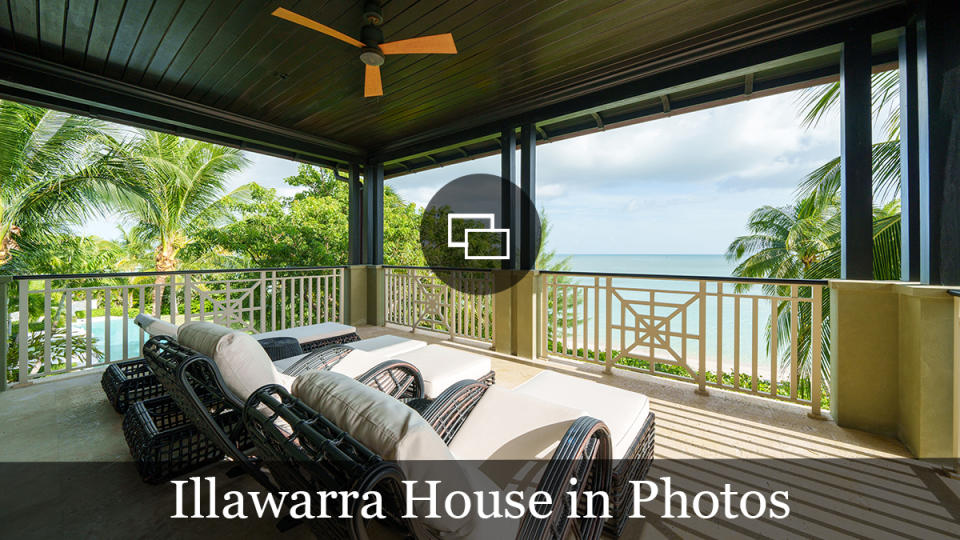Inside a $65 Million Beachfront Retreat in The Bahamas With Two Guest Cottages

Shimmering turquoise waters and a Bahama Mama cocktail in hand are what vacationing in The Bahamas is all about. Just ask celebs like Oprah Winfry, Sean Connery, Mariah Carey, Tyler Perry, and Tim McGraw, who all own homes (or private islands) within the Caribbean archipelago. Open-air homes that prioritize a relaxed lifestyle and beach access are another feature that makes investing in seasonal or year-round digs appealing. One such beachfront retreat on the archipelago’s Nassau and Paradise Island, home to the sprawling Atlantis resort, is now up for grabs at $65 million.
Dubbed Illawarra House, the beachfront residence includes a main house and two guest cottages on nearly an acre of land. Altogether, seven bedrooms, seven full baths, and three powder rooms are spread out over 11,675 square feet. The cottages offer their own plush amenities, but the main house is the estate’s star attraction. George Damianos of Sotheby’s International Realty holds the listing.
More from Robb Report
Muse's Matt Bellamy Asks $40,000 Per Month for L.A. Rental House
Martha Stewart Just Picked Up a $12.3 Million Condo at an Iconic N.Y.C. Building

Manicured landscaping greets you from the courtyard of the home, where its two-car garage sits to the left, across from a one-bedroom cottage on the right. The one-bedroom and one-bath self-contained accommodation includes a living room, a galley-style kitchen, and a private outdoor dining terrace. Further into the courtyard, a two-bedroom guest cottage overlooks the pool and lushly planted grounds.
The main house spreads out across three floors. Its Downsview-designed kitchen is the heart of the home, with Carrara marble countertops, a large island, and high-end appliances that range from a Wolf gas range and double ovens to Miele dishwashers. Open living and dining areas are complimented by shiplap walls throughout the home, as well as accordion glass doors that allow sunset views to illuminate its indoor-outdoor design.

The second-floor primary suite provides plenty of space and privacy. Along with a walk-in closet and an en-suite bathroom with a soaking tub and shower clad in white marble, the spacious suite also includes a coffee station/wet bar, a sitting area, and an ocean-facing covered terrace. An elevator rises to the second floor of the home’s western wing, where there are two bedrooms, a kid’s playroom, and a living area with a kitchenette. A second primary bedroom, dubbed the Tiffany Suite, is also located on the second floor. The “Crow’s Nest,” on level three, is the ideal space for indoor fun with a full kitchen and bar, gaming area, and Yamaha piano.
A main-floor loggia, complete with a hanging swing and chaise lounges, is a shady spot for outdoor leisure, while a full-sized bar with beverage refrigerators, a Viking BBQ, an icemaker, and a dining set-up are poised to make summer entertaining a breeze, especially after a friendly round of Bocce. Other amenities range from massage and sauna rooms to a private swimming pool and jacuzzi.
Click here for more images of the Caribbean retreat.
Best of Robb Report
Sign up for Robb Report's Newsletter. For the latest news, follow us on Facebook, Twitter, and Instagram.



