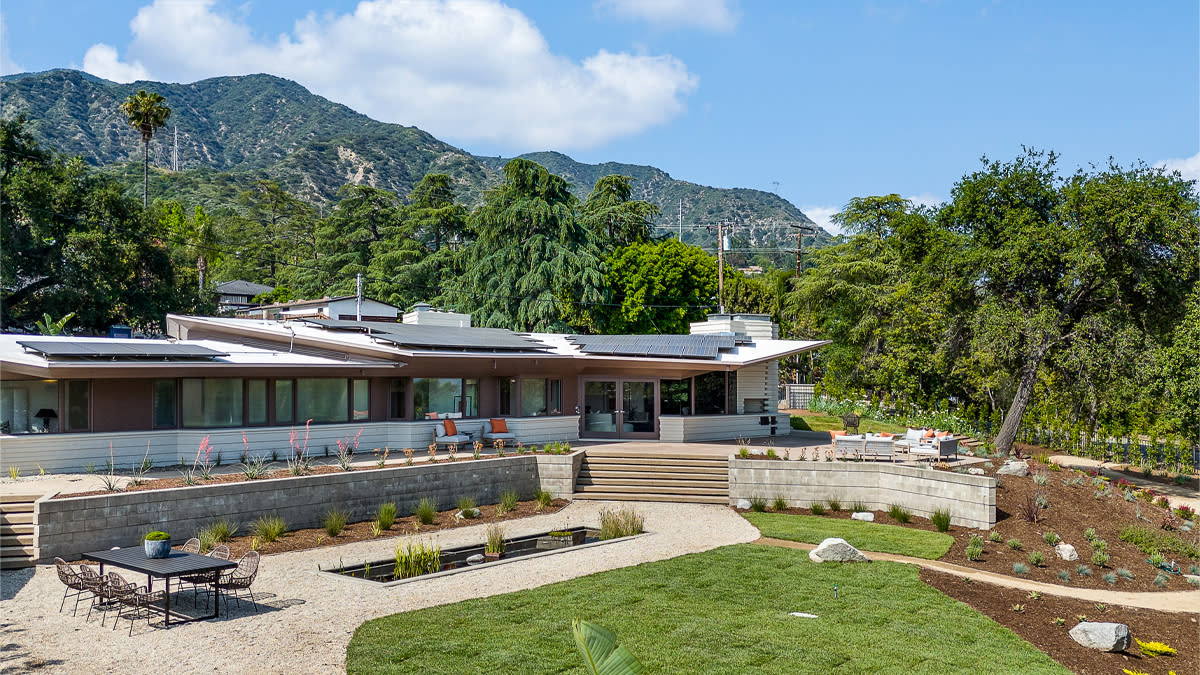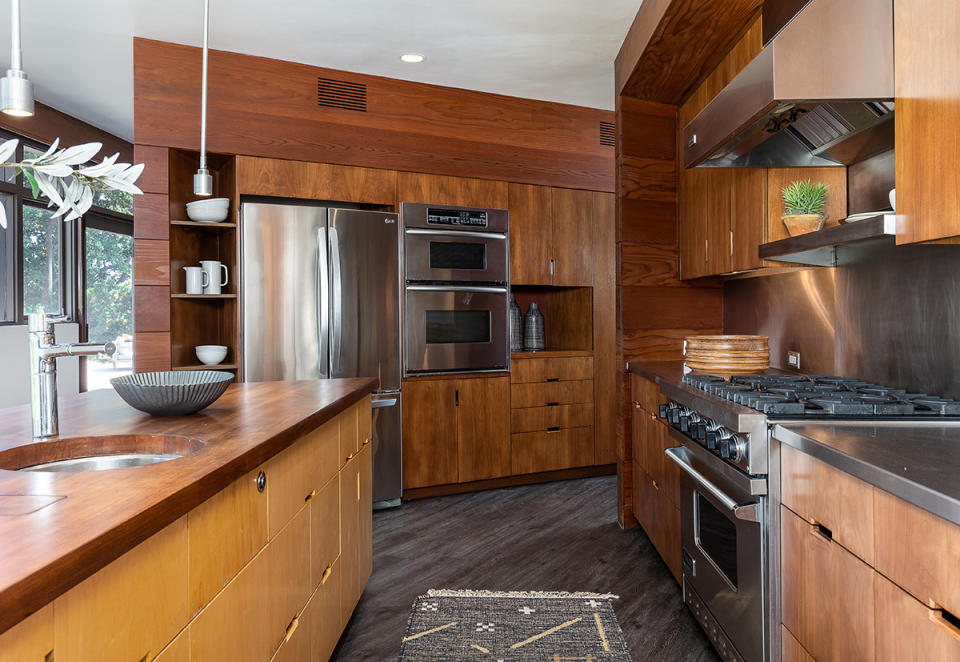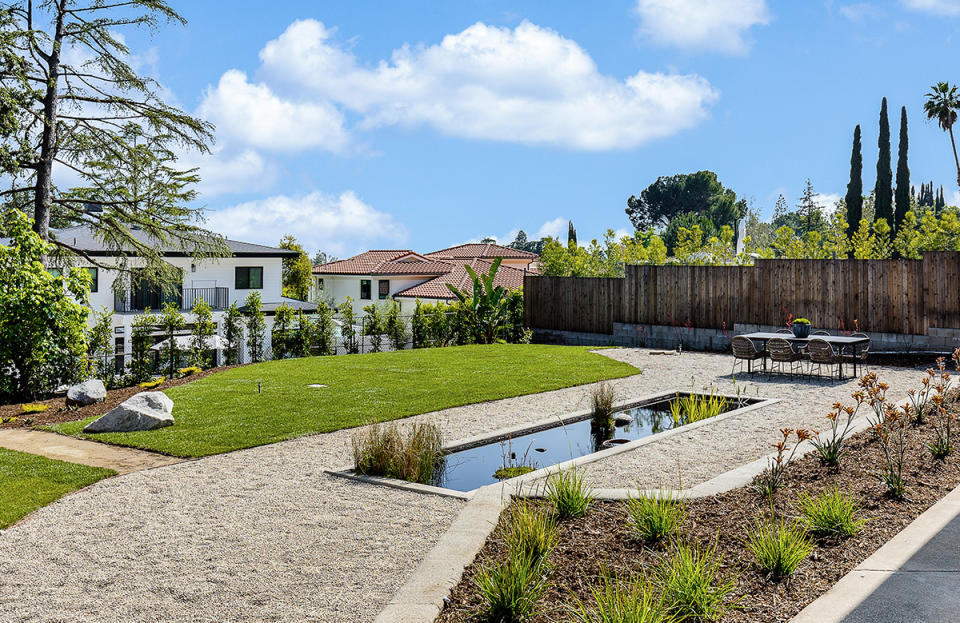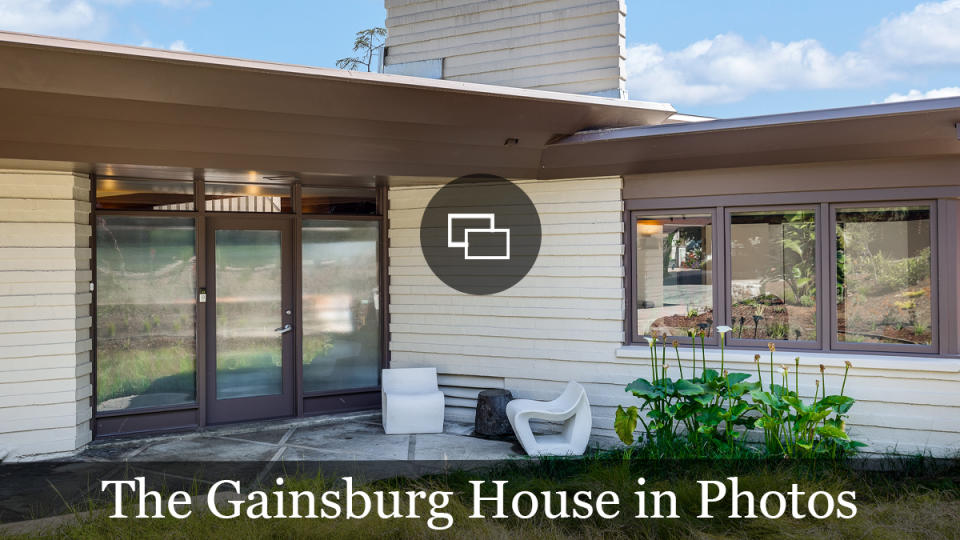A Lloyd Wright-Designed Home Is Up for Grabs Again in L.A. at $3.6 Million

Though Lloyd Wright had huge shoes to fill as the eldest son of the legendary Frank Lloyd Wright, he still managed to pave his own way as one of California’s best-known architects. Not only did he head up Paramount Studio’s set design department in the mid-1900s and create the Hollywood Bowl’s first orchestral shell, but he was also responsible for several notable early modern buildings throughout Los Angeles, including the landmark Wayfarers Chapel on the Palos Verdes Peninsula.
Standing out as well is this sprawling midcentury residence that recently popped up on the market in the leafy L.A. suburb of La Cañada Flintridge, asking just under $3.6 million. It last sold in August 2023 for $3.8 million, which was $835,000 over the listing price. “Unfortunately, the seller’s career plans changed and they never got to move in,” according to Heather Scherbert, who holds the listing with Lisa Zastrow, both of Coldwell Banker.
More from Robb Report
Ultimate Homes: Inside a Sprawling Encino Compound With 4 Completely Different Homes
A Charming French-Style Chateau in New York's Hudson Valley Hits the Market for $12.3 Million

Built in the late 1940s and first occupied by pharmacist Emmanuel Gainsburg and his family, the Usonian-inspired dwelling is still known as the Gainsburg House. Updated in the 2000s by Corsini Stark Architects and resting on almost one-third of an acre of newly landscaped terrain sporting a “nature garden,” the redwood stone, concrete, and glass home offers four bedrooms and a matching number of baths spread across a little more than 3,100 square feet of living space on a single level marked by a plentitude of built-ins and horizontal lines, ribbed concrete walls, and vast expanses of glass overlooking picturesque views of the San Gabriel Mountains.

Highlights include a six-sided living room sporting an oversized fireplace encased within a cement block wall and wood-framed glass French doors spilling outside, plus an angular dining area with an integrated hutch and a kitchen outfitted with black walnut cabinetry, stainless countertops, an eat-in island, and a six-burner Viking range. There’s also a shelf-lined library with a built-in sofa, a laundry room, and a secluded bedroom wing featuring a primary suite holding a private patio, a walk-through closet that flows to a separate fireside sitting area, and a bath equipped with dual vanities, a soaking tub, and a shower.
Outdoors, the park-like grounds host a diagonally scored patio that’s ideal for al fresco lounging and entertaining, as well as plenty of room for a pool should the next owner decide to add one. An attached, covered, and solar panel-topped carport with room for two vehicles also can be found on the premises; and as an added bonus, the property will transfer with a Mills Act contract, meaning homeowners are eligible for reduced property taxes in exchange for preserving the historic house.
Click here for more photos of the Gainsburg House.
Best of Robb Report
Sign up for Robb Report's Newsletter. For the latest news, follow us on Facebook, Twitter, and Instagram.



