The Norman Blank Estate in Photos
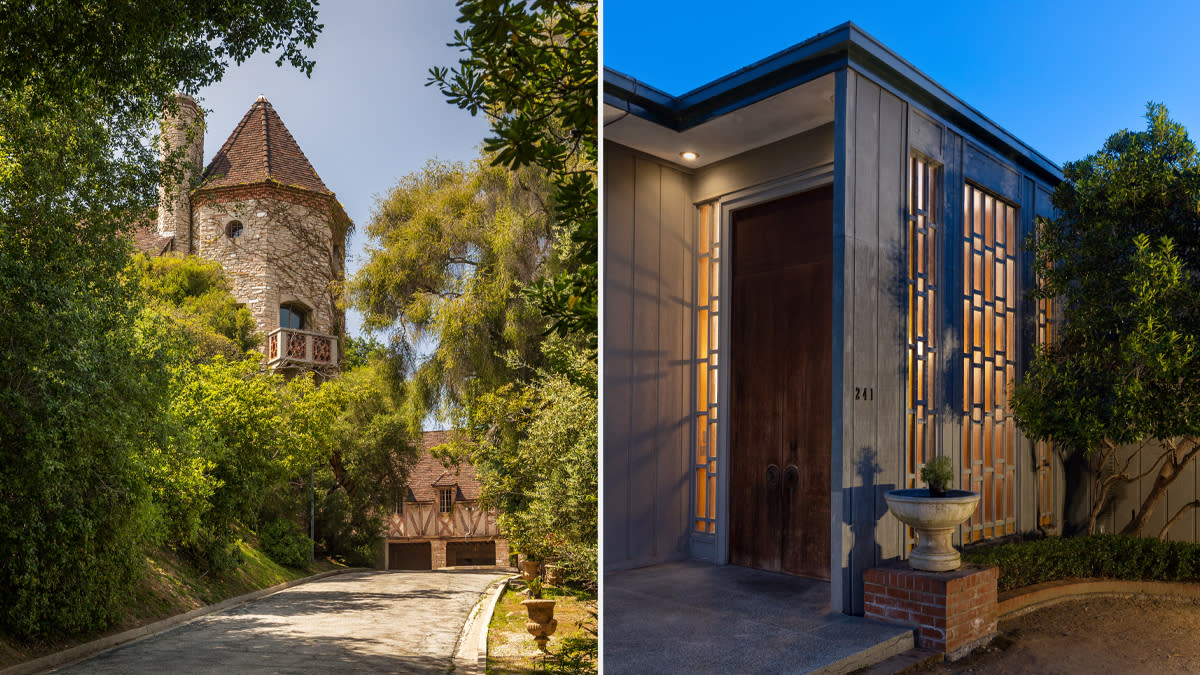
Click here to read the full article.

243 N. San Rafael: The exterior entry staircase.

243 N. San Rafael: The front door.

243 N. San Rafael: The foyer.

243 N. San Rafael: The living room.

243 N. San Rafael: The living room fireplace.

243 N. San Rafael: The dining room.
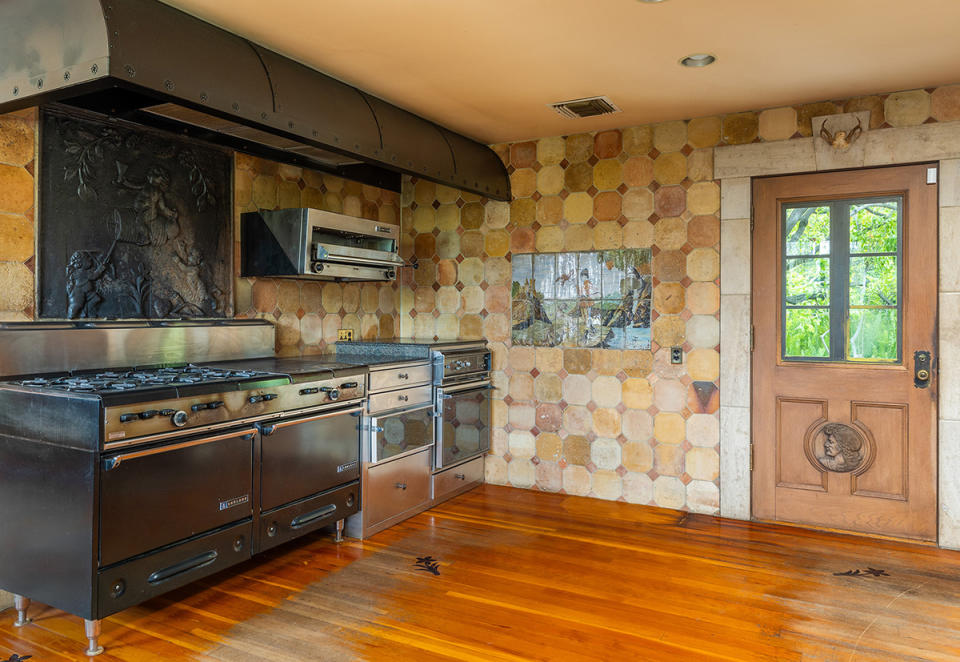
243 N. San Rafael: The kitchen.
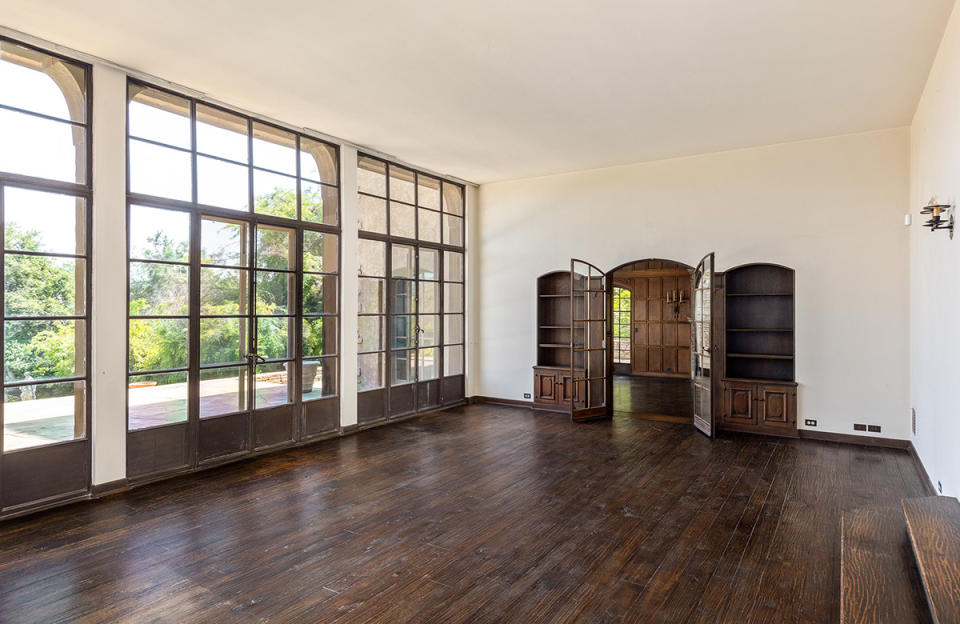
243 N. San Rafael: The solarium.
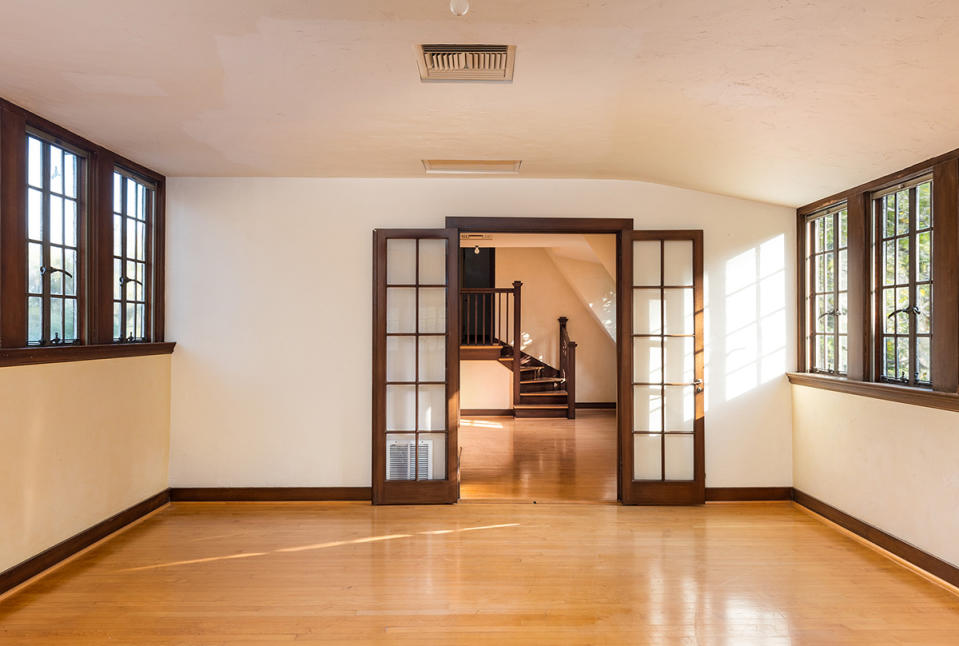
243 N. San Rafael: The recreation room.
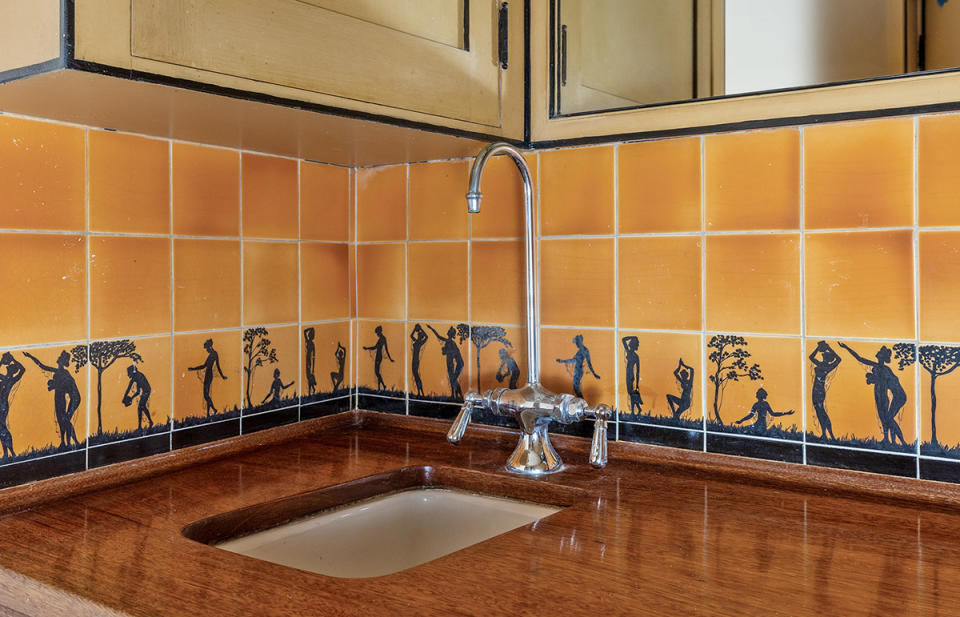
243 N. San Rafael: A wet bar.
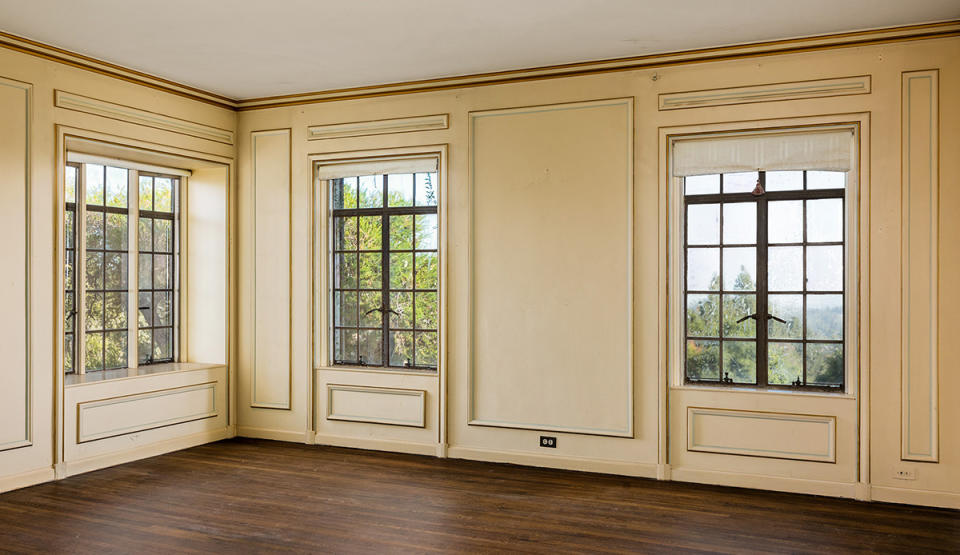
243 N. San Rafael: A bedroom.
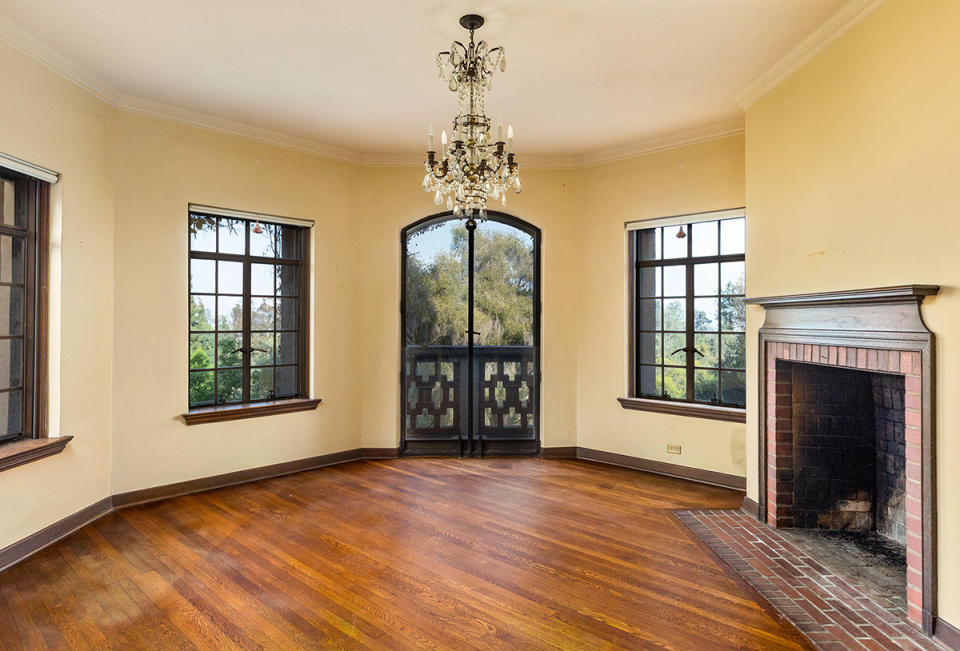
243 N. San Rafael: A fireside seating area.

243 N. San Rafael: A bathroom.
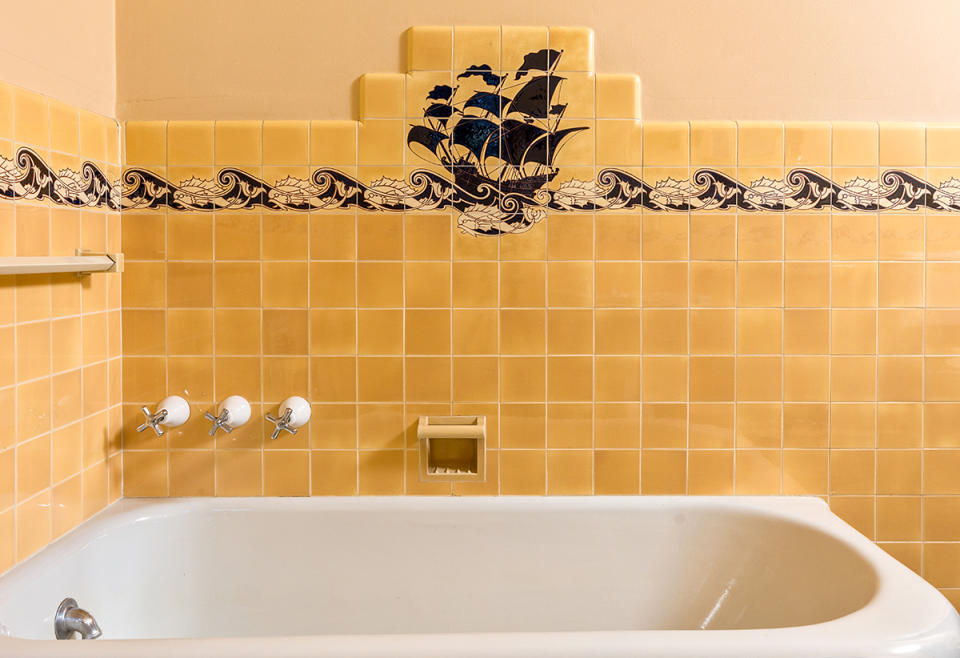
243 N. San Rafael: Another bathroom.

243 N. San Rafael: The grand lawn.

243 N. San Rafael: The pool area.
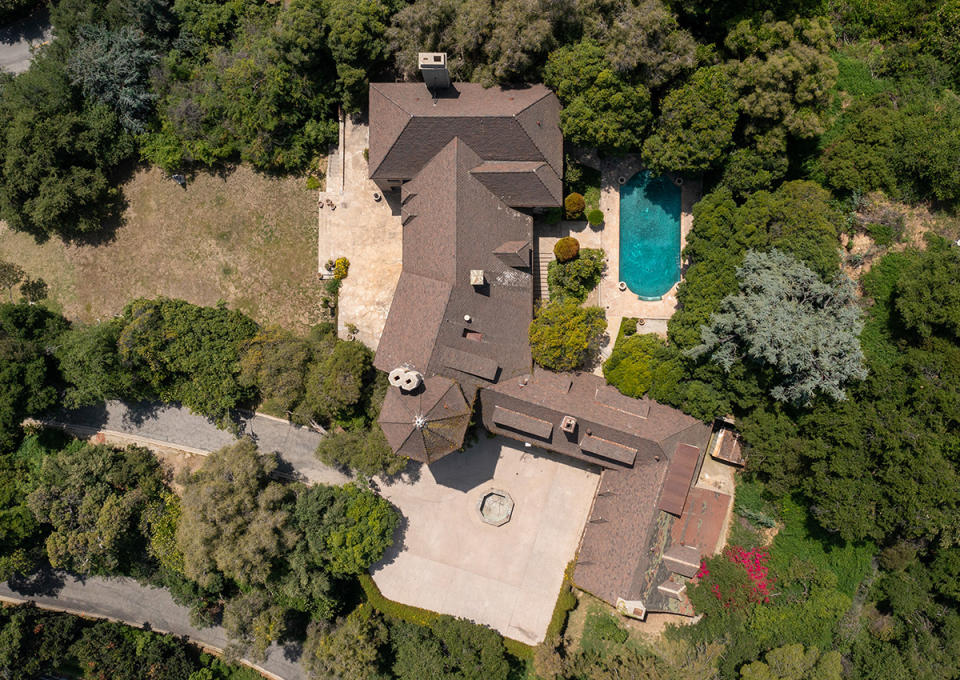
243 N. San Rafael: An aerial view of the property.

241 N. San Rafael: The foyer.
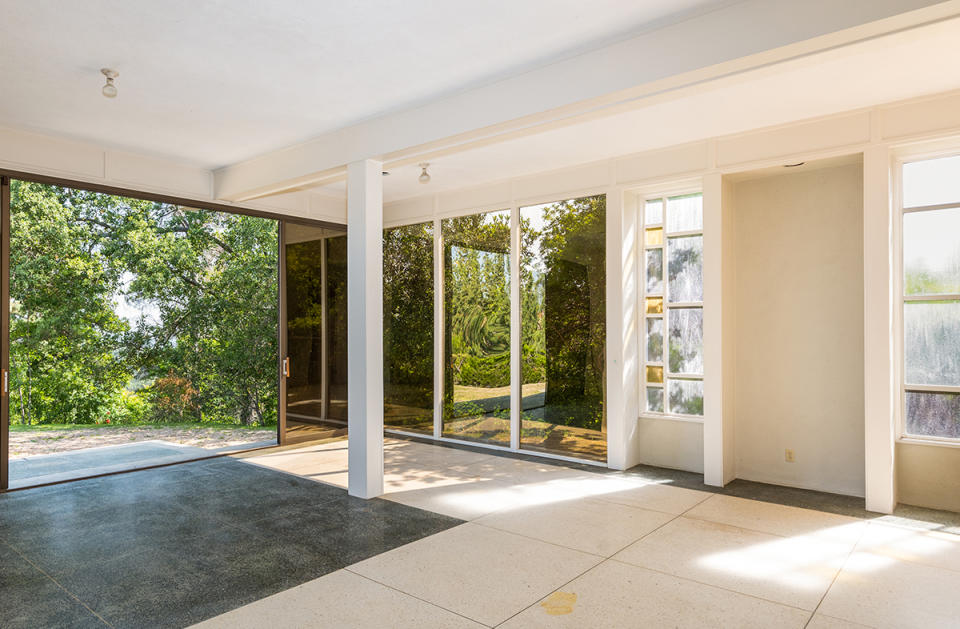
241 N. San Rafael: The great room.

241 N. San Rafael: Window detail.

241 N. San Rafael: The living room.

241 N. San Rafael: The sunroom.

241 N. San Rafael: The study.

241 N. San Rafael: A bedroom opening to the walkaround balcony.
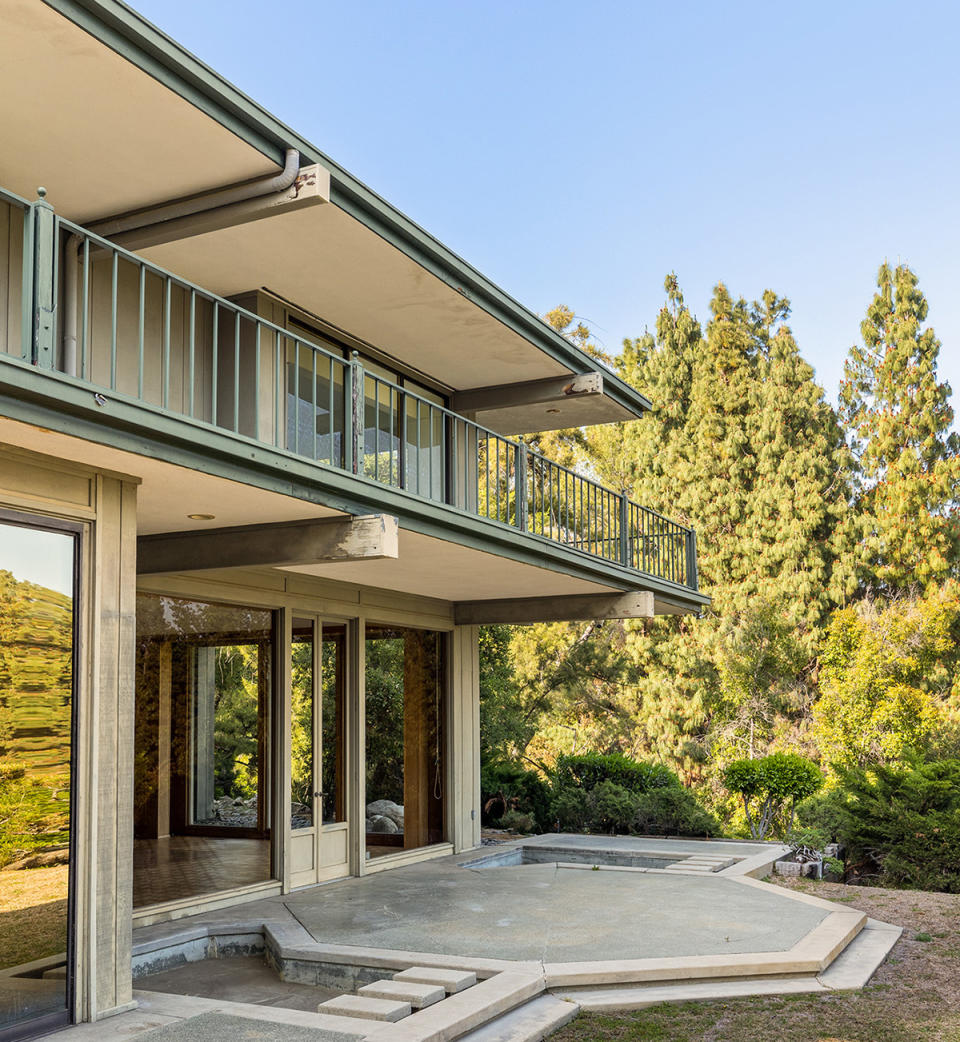
241 N. San Rafael: An octagon-shaped patio.

241 N. San Rafael: An aerial view of the property.


