The Oaks Estate in Photos

Click here to read the full article.
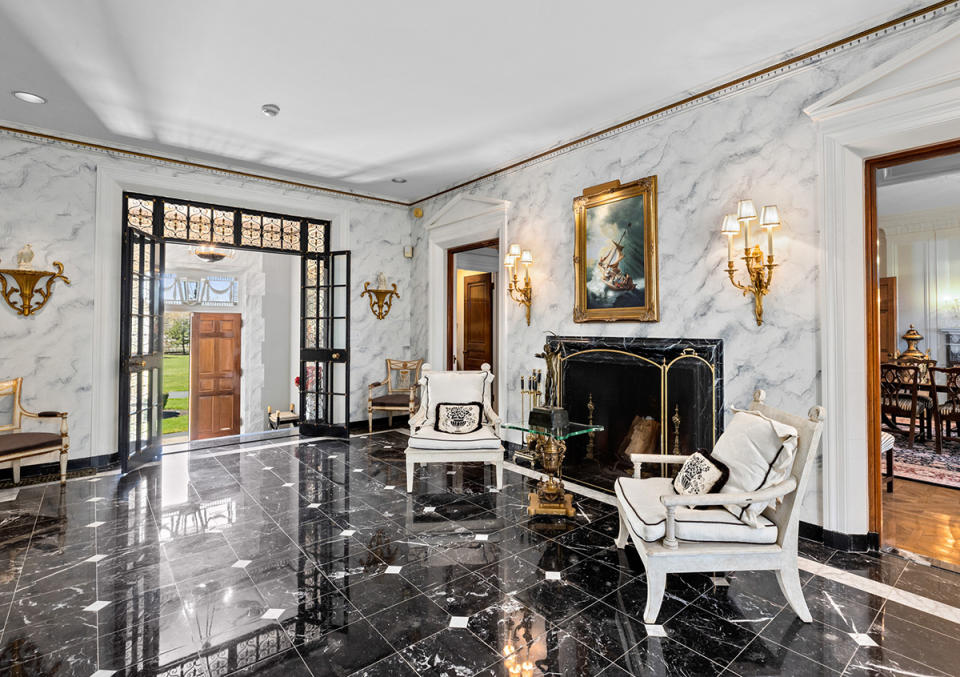
The foyer.

The staircase.

The living room.
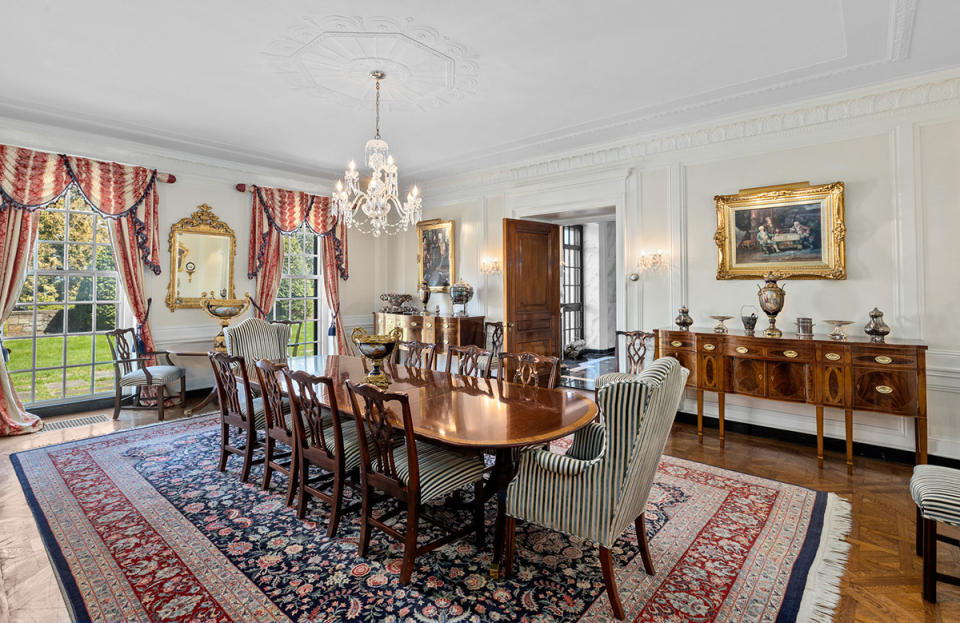
The formal dining room.
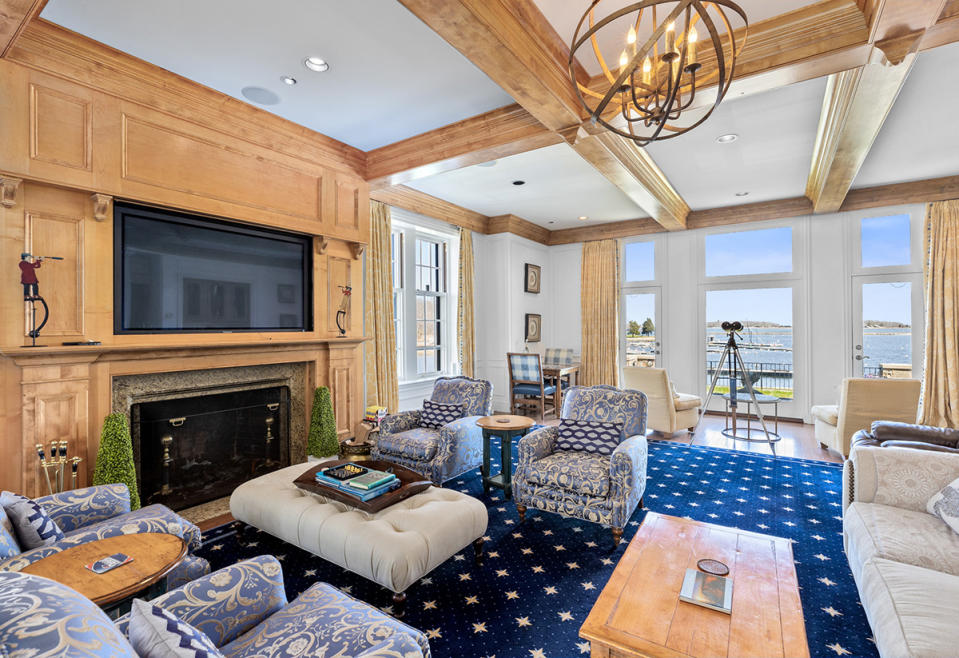
The family room.

A viewing area in the family room.

The kitchen.
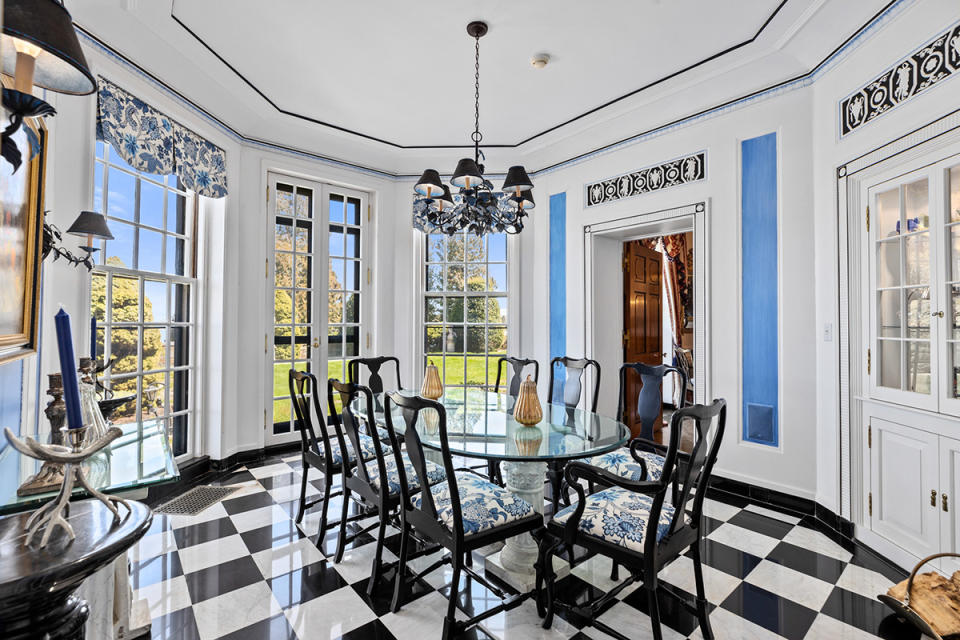
The breakfast room.

A sunroom.

The wood-paneled library.
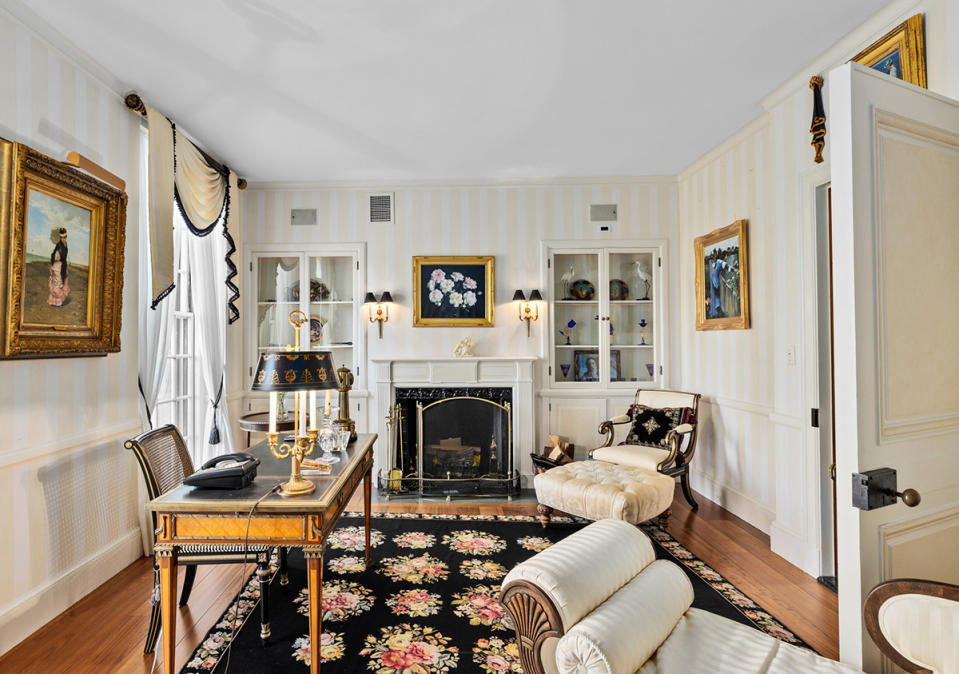
An office space.

The primary suite.

A separate lounge area.
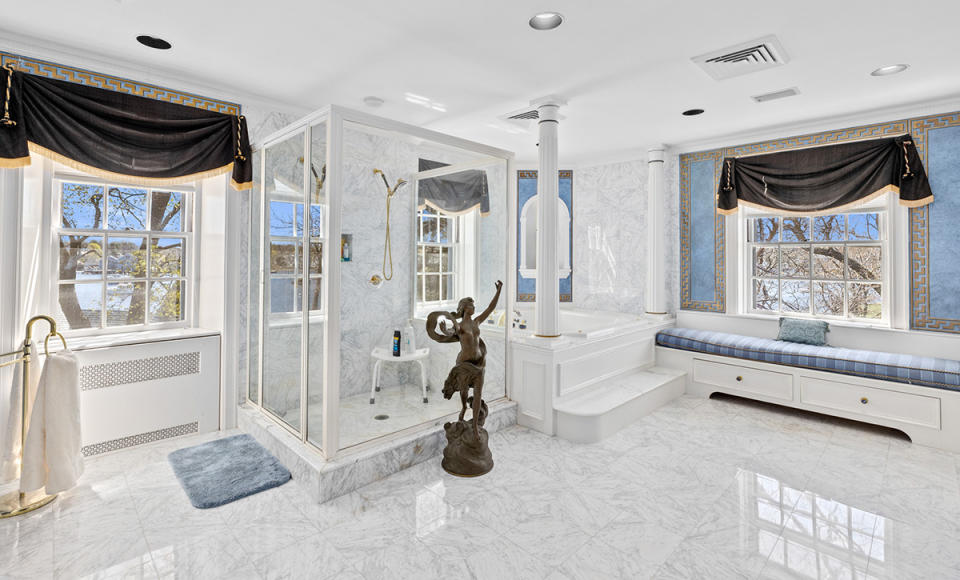
The primary bath.

A pub.
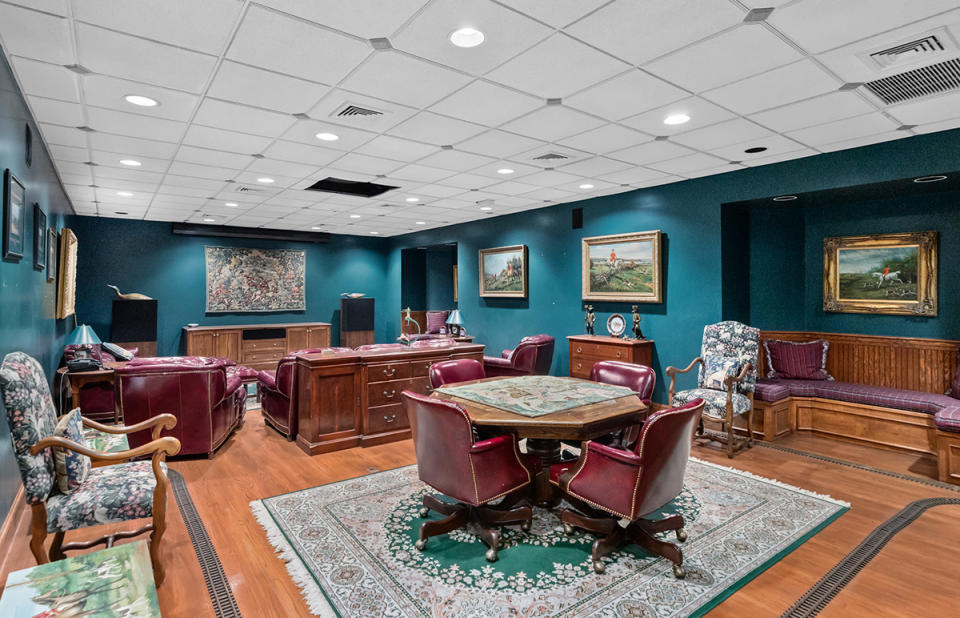
A gathering spot.

The roof deck.
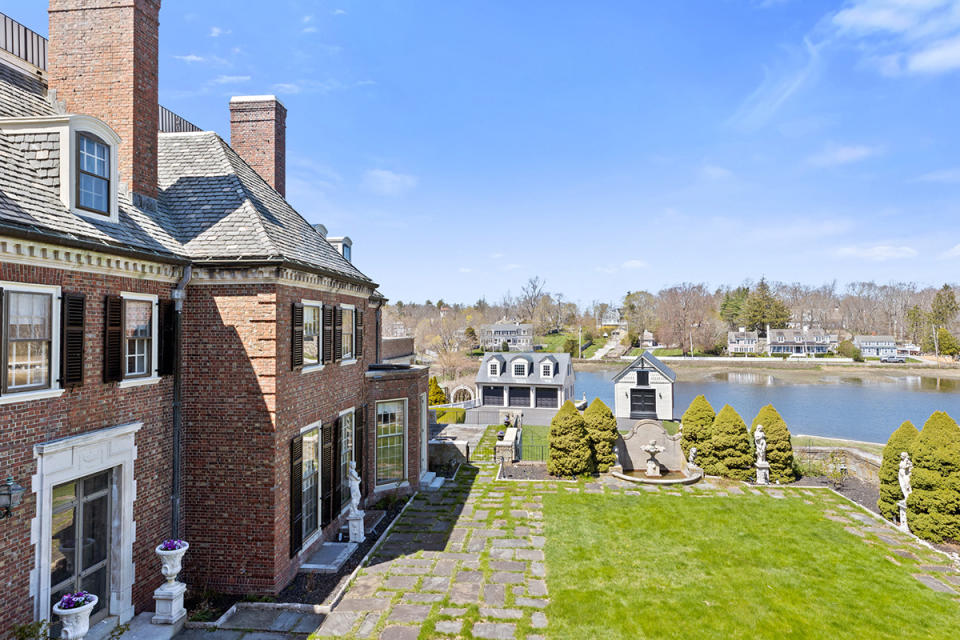
The grounds.
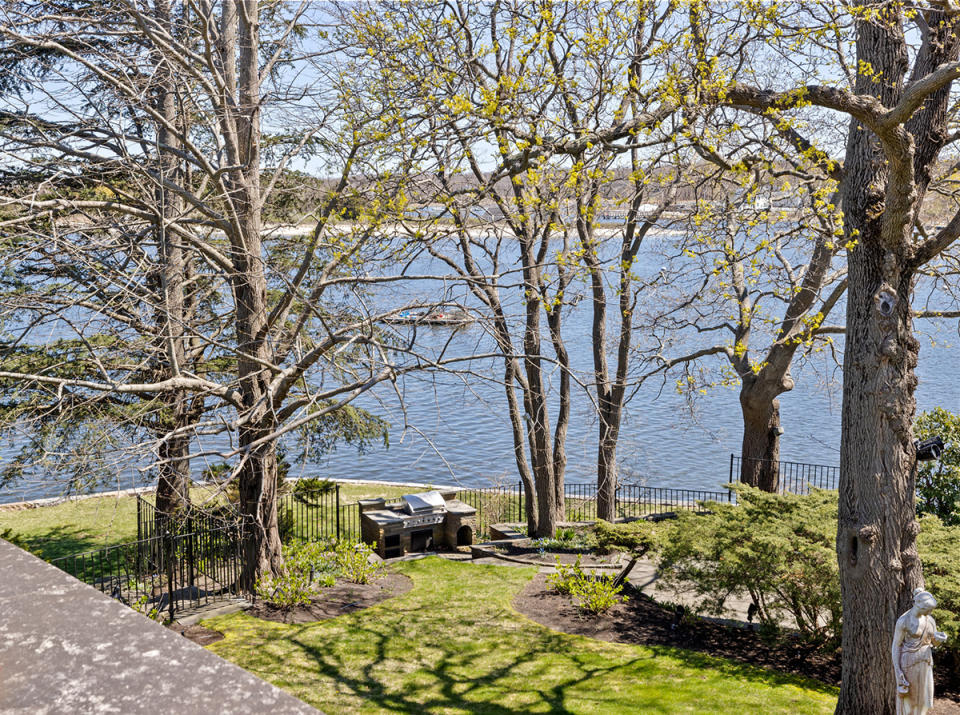
A barbecue area.
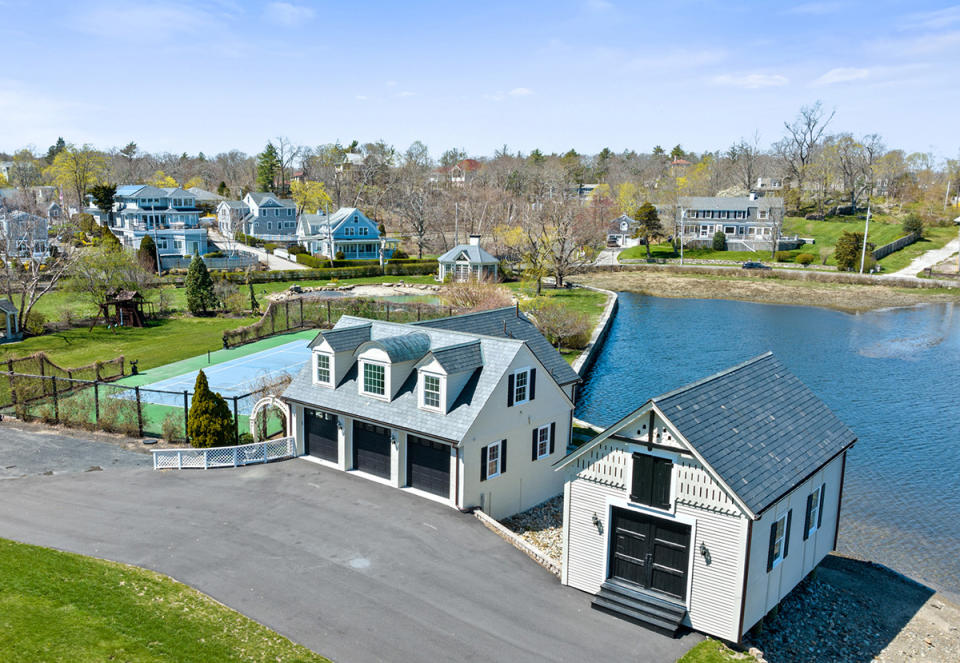
A garage and boat house rest next to the tennis court.

An aerial view of the property.


