This Tuxedo Kitchen in Boston Draws Inspiration From James Bond

Joyelle West Photography
Not all mid-19th-century town houses in Boston’s Beacon Hill neighborhood are fancy vestiges of bygone Brahmins. Such was the case for the 1840 Federal-style town house that Dana Levine’s clients purchased for their young family of four. They wanted the first-floor renovation to reflect its more humble origins. “We wanted to stay true to the original style of the home with its exposed bricks and beams,” the homeowner says.
In redesigning the kitchen and surrounding spaces, Dana indeed remained true to the home’s beginnings. Ironically, however, she drew inspiration from perhaps the ultimate sophisticate: James Bond. “The concept was for a tuxedo kitchen,” the founder of Arazi Levine Design says. A sharp black-and-white scheme, she reasoned, would create an elegant backdrop for and juxtaposition to the organic, textural bricks and beams.

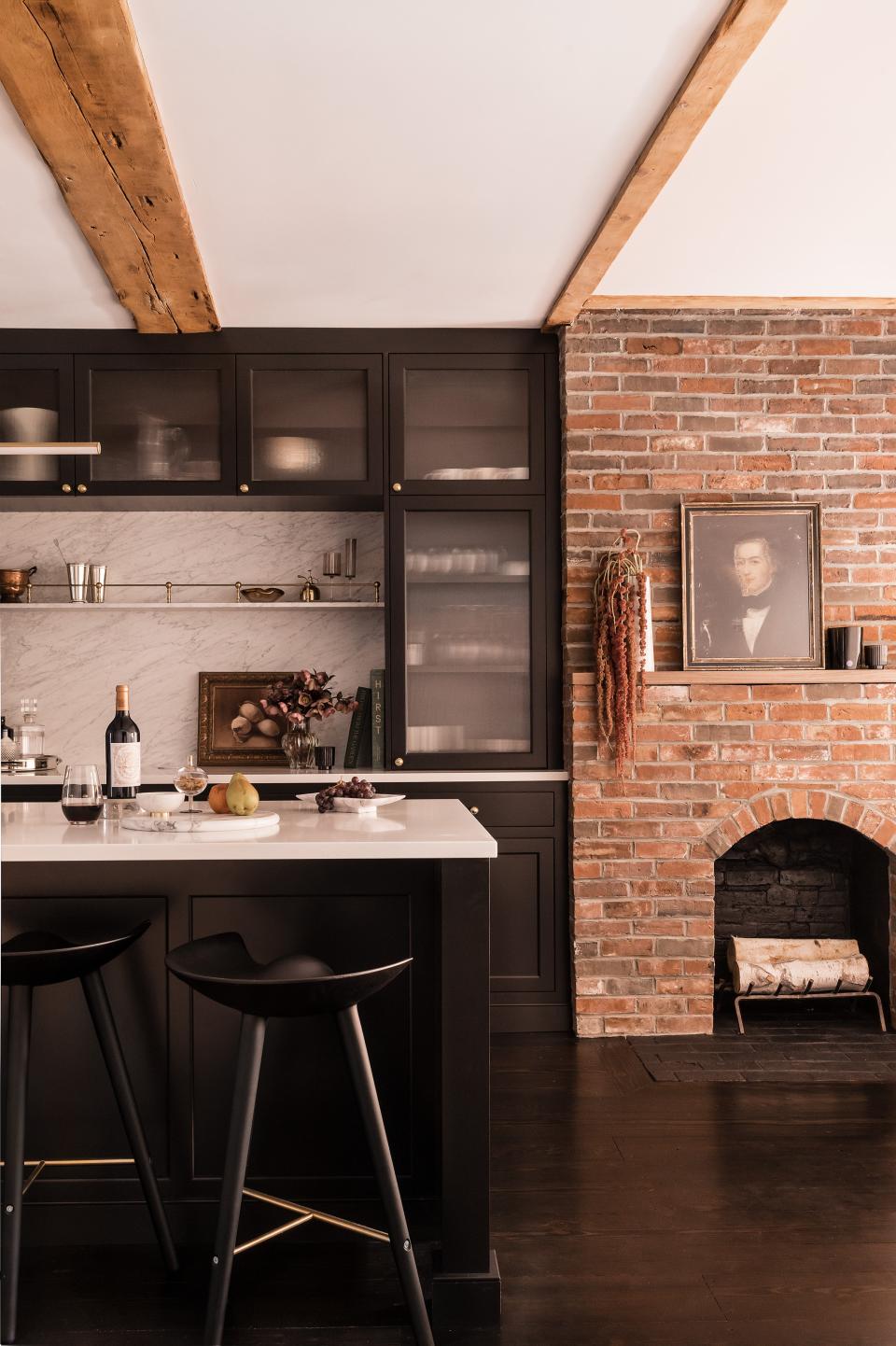
James Bond became a character in the design, helping to inform decisions. There’s the vestibule’s bow tie-patterned cement tile with brass inlay and complementary geometric wallpaper. In the kitchen, which the homeowner describes as a cross between a London town house and a restaurant’s chef’s table, the matte black La Cornue range with polished brass accents very much channels the look. Dana paired white quartz countertops with black cabinetry, then finished with a marble slab backsplash. “We constantly asked ourselves, ‘What would James Bond do?’” Dana laughs. “It started as a joke, but it led the way!”
Location: Boston’s historic Beacon Hill neighborhood
The before: The entry offered no areas to shed coats and shoes, the dining room was enclosed and overlarge, and the kitchen had an angled peninsula jutting into it and a view of the toilet. “The flow was awkward and there was no sense of arrival,” Dana says.
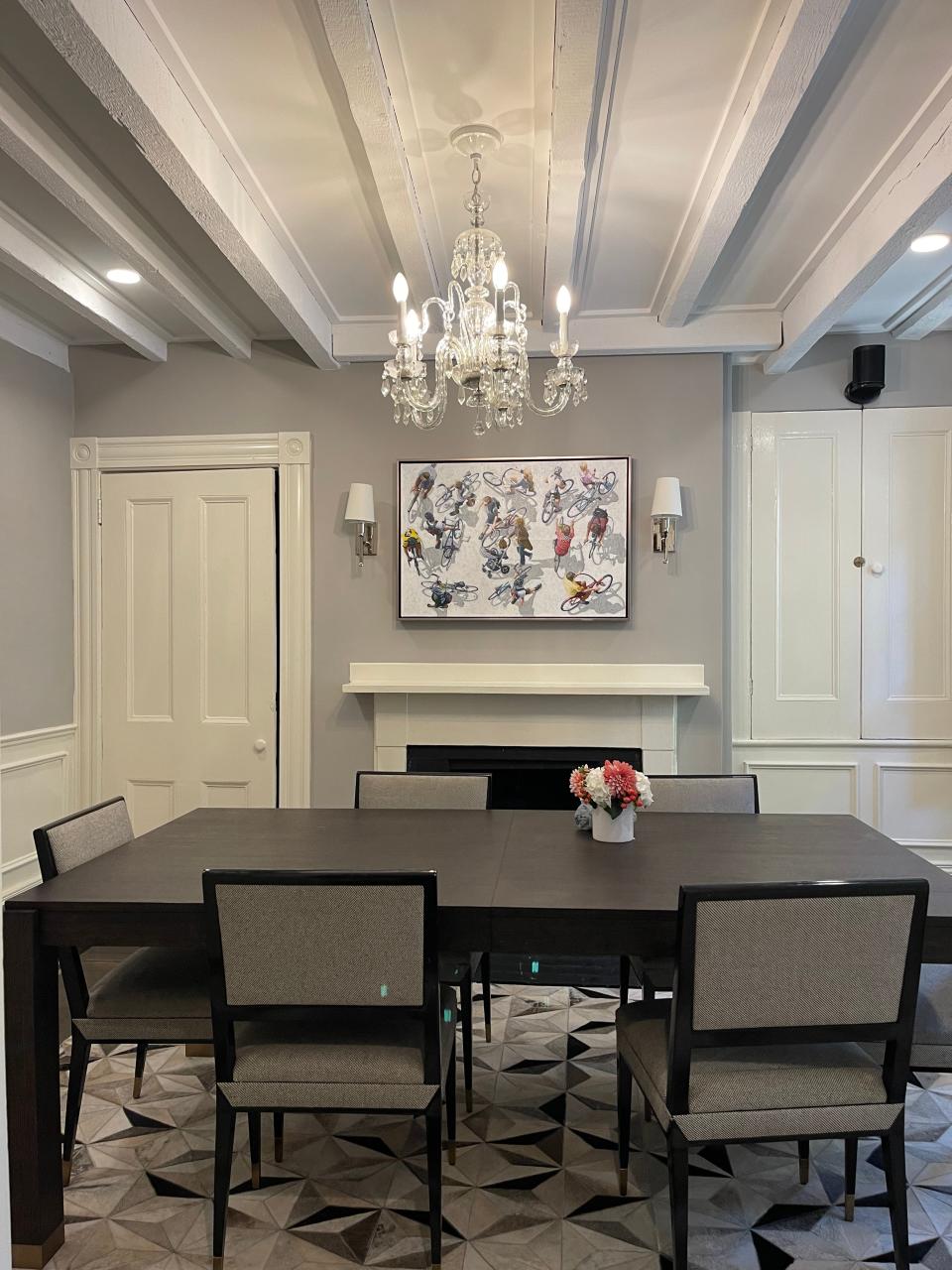
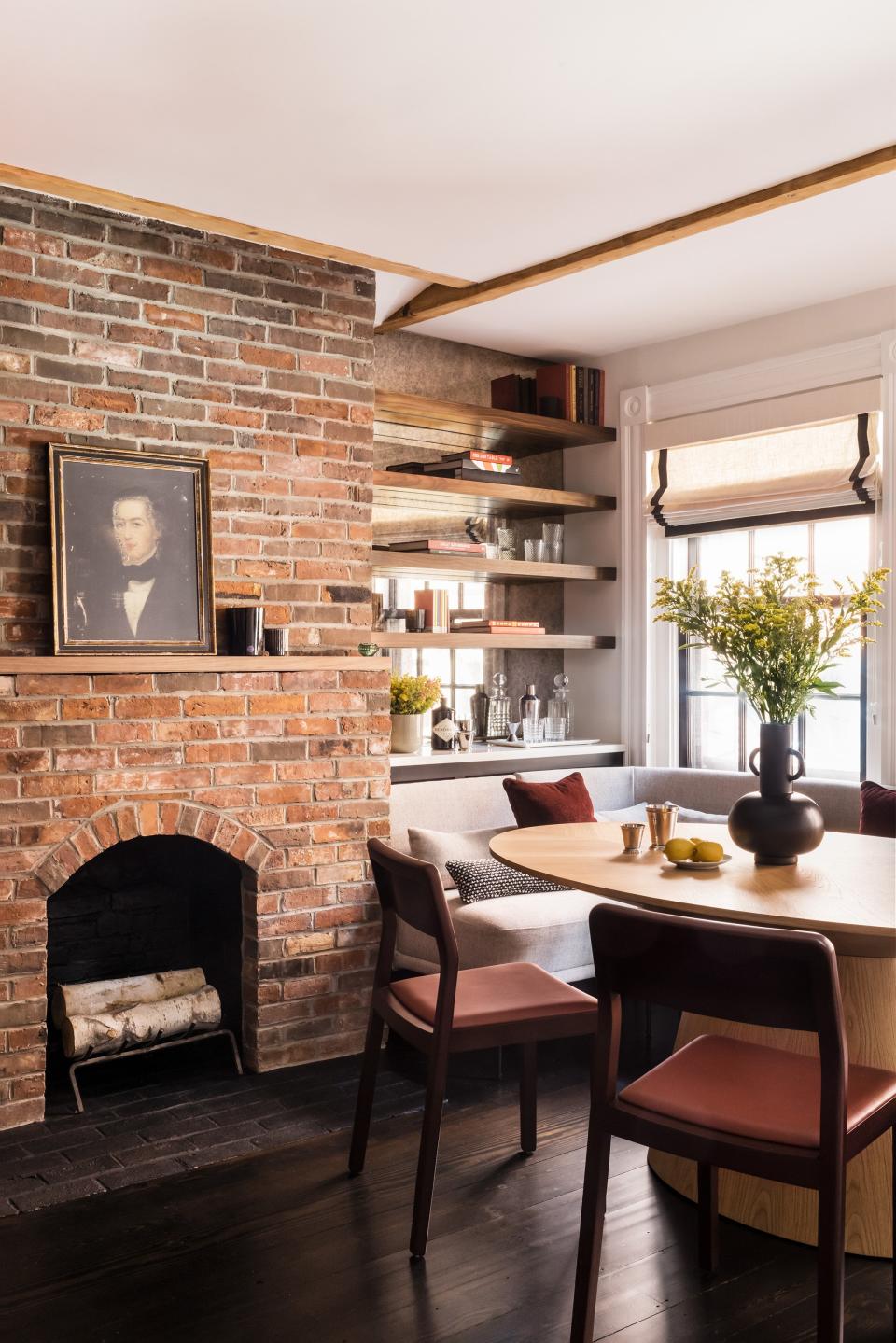
The inspiration: Dana also took cues from the restaurant in Hotel Montefiore, a 12-room boutique hotel located in a preserved historic building in Tel Aviv. “The black cabinets, reeded glass doors, and green countertops came to mind when thinking tux and chic,” she says.
Square footage: 400 square feet
Budget: $150,000 to $200,000
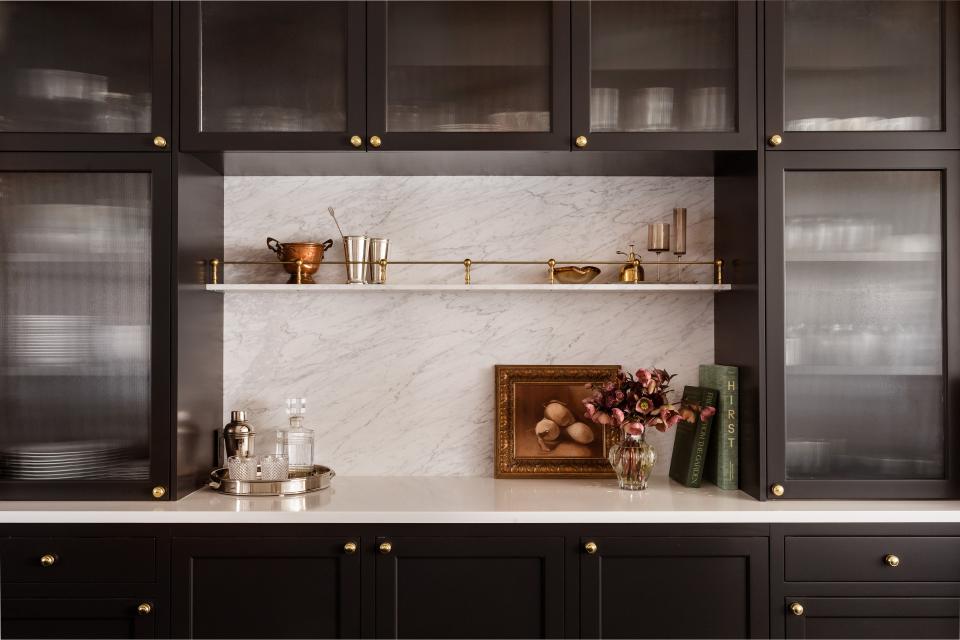
Main ingredients
Floors: The team patched and refinished the existing floor in a slightly darker, warmer stain.
Cabinets: Crown Point Cabinetry in Tricorn Black by Sherwin-Williams
Range: La Cornue
Sconces: Four Hands Odyssey wall sconces
Stools: Audo Copenhagen stools
Dining table: Astraea pedestal table
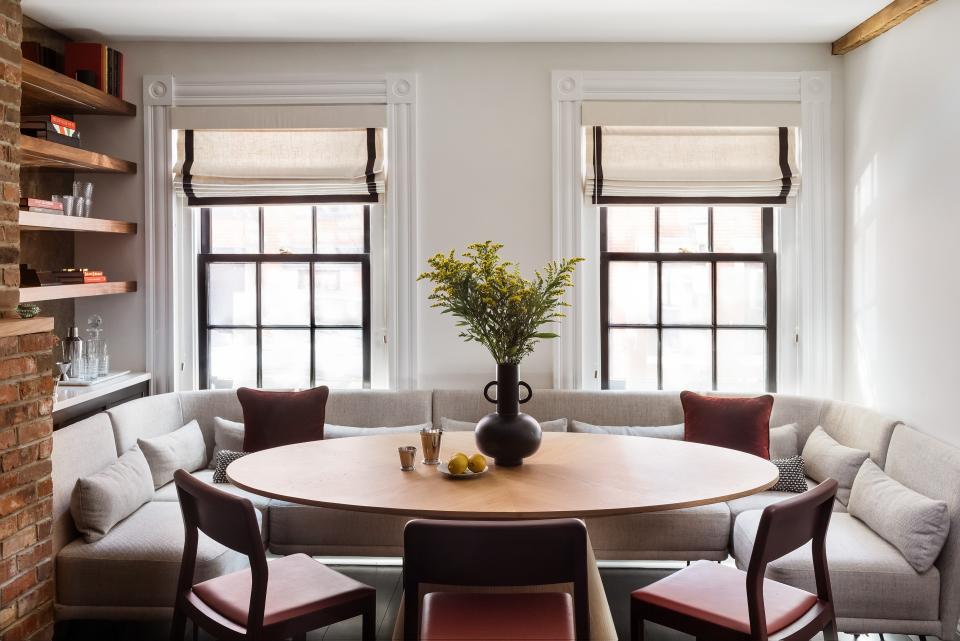
Banquette: West Elm
Dining chairs: Note Design Studio leather side chairs
Artwork on fireplace mantel: Framed reproduction of an oil painting from CB2
Bathroom faucet: Waterworks
Bathroom sink: Kohler
Bathroom floor tile: Artistic Tile Tappeti red blend mosaic
Bathroom paint color: Brinjal by Farrow & Ball
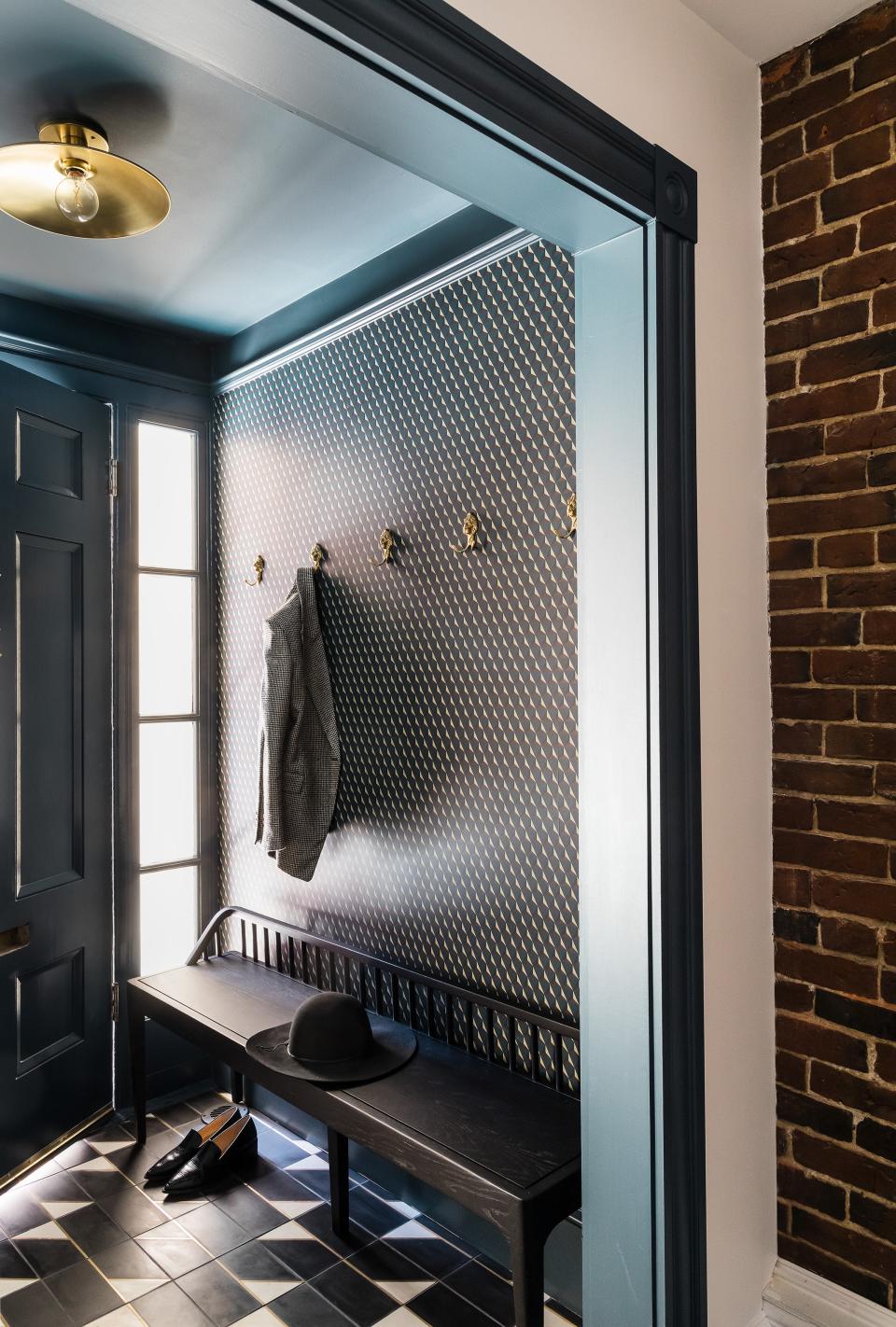
Vestibule wallpaper: Chloe Dark Blue by Sandberg Wallpaper
Vestibule bench: Ethnicraft Spindle Bench from Lekker Home in Boston
Vestibule floor tile: Cemento Bow Tie cement tile
Vestibule ceiling light: Rejuvenation Crawford flushmount light
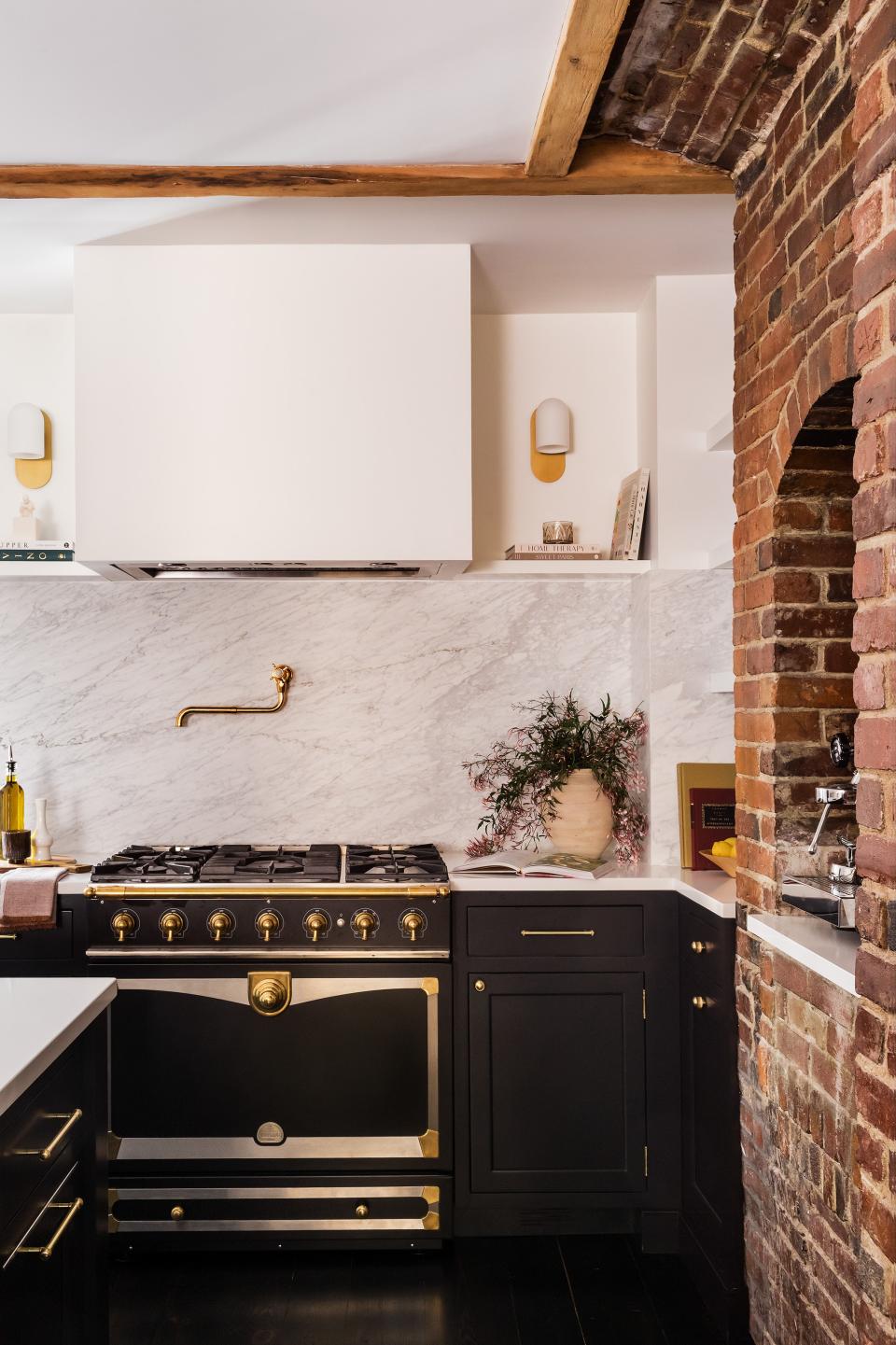
Most insane splurge: The homeowners had been eyeing the La Cornue range, and were delighted when Dana suggested it. “The French aesthetic works with the tuxedo concept, and, given their penchant for cooking, investing in a top-notch range made sense,” the designer says. The marble backsplash was pricey too, so they offset the cost by using quartz for the countertops.
Sneakiest save: The biggest save, however, came from forgoing the custom banquette in favor of a modular system from West Elm. It cost $4,100, just one third of the price of the bespoke option. “It’s supercomfortable, chic, and matches the specific dimensions of the nook to the inch!” Dana says.
The best part: Celebrating the charm of this 1840 brownstone by leaning into the intricacies and occasional quirks of the existing conditions, which served as a guide.
What I’d never do again: “Nothing I can think of!” Dana says. “If I have second thoughts during a project, I try to address and fix them as I go.”
Final bill: The homeowners estimate that it cost about one and a half to two times as much as anticipated.

Originally Appeared on Architectural Digest
More Great Stories From Clever
This 580-Square-Foot Stockholm Apartment Is a Lesson in Patience—and Saved Searches
Every Square Inch Comes Alive in This 646-Square-Foot Apartment
32 Best Housewarming Gifts Guaranteed to Get You Welcomed Back
Without the Need For Storage, This 500-Square-Foot Manhattan Apartment Shines
Where to Buy Cool Artwork Online: 49 Best Stores for Prints, Paintings, and More
Entering This 700-Square-Foot Chicago Home Feels Like a Family Reunion
Browse the AD PRO Directory to find an AD-approved design expert for your next project.
Not a subscriber? Join AD for print and digital access now.


