An “Underwater Bathroom” Is Just the Beginning of This Whacky LA Home

LANCE GERBER
There are colorful homes, and then there’s the Gracia house. This three-bedroom family property in Los Angeles does its very best to introduce all who enter to colors they previously never thought possible from the chartreuse framing the dining area to the underwater-blue of the second bathroom. Homeowners Alex Bach and Jake Fuller, the co-founder of production company Irony Point and a TV producer (respectively), found themselves chanting “make it weirder” throughout the renovation, and it took a special person to interpret the official mantra. But the perfect match was found in Leah Ring, AD PRO Directory member and the principal designer of Another Human.
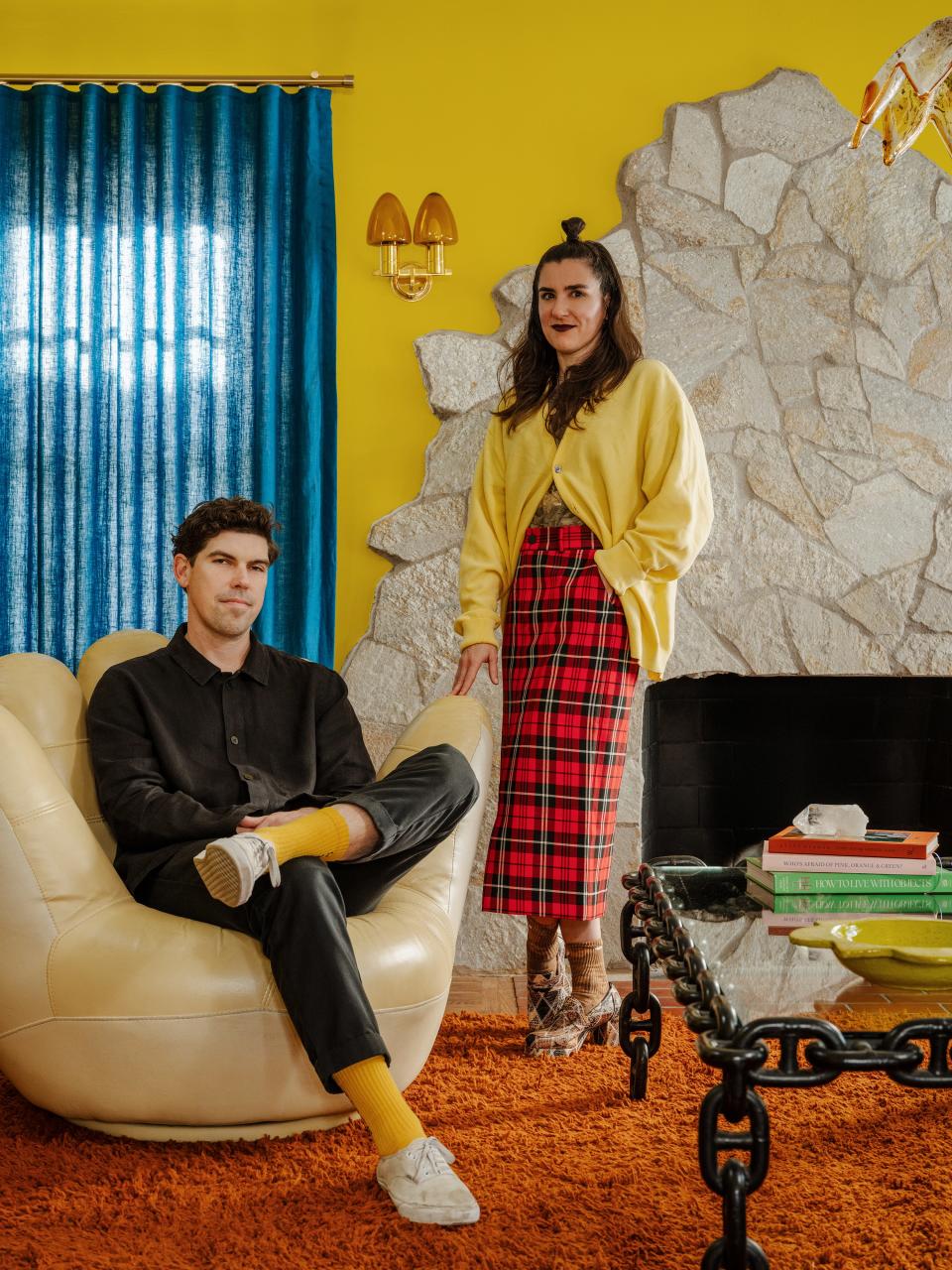
“We originally found Leah because she designed a coffee table with pool noodles for legs—a choice that screams restraint and elegance,” says Alex. “In all seriousness, we bought a version of that table and discovered in Leah someone who shares our love of kitsch and is not afraid to take big swings.” That very coffee table can still be found in the home, tucked into a corner of the living room.
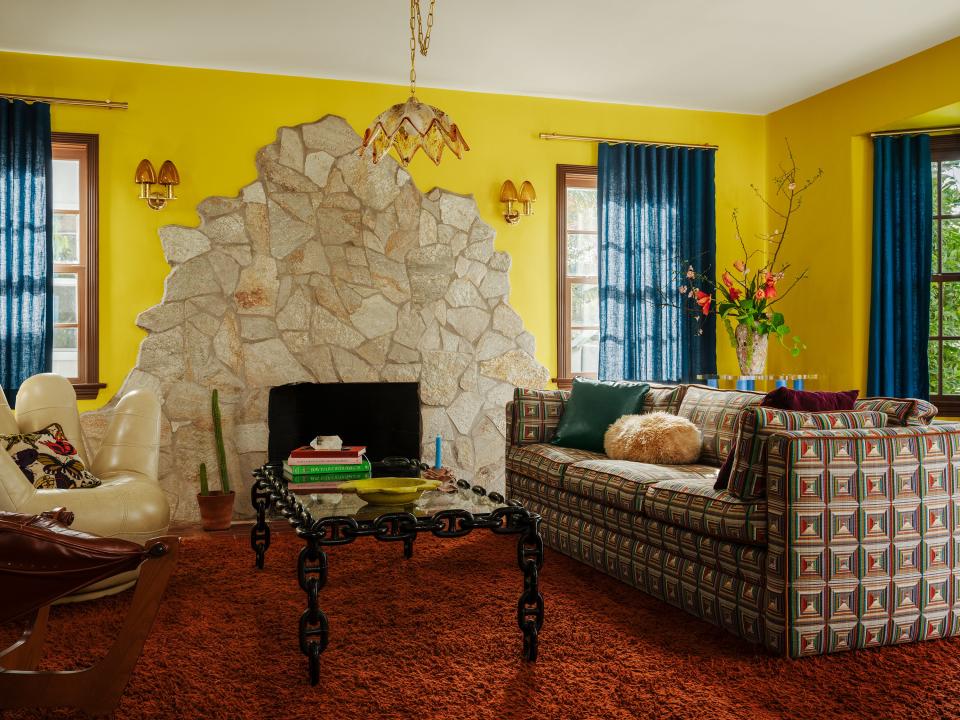
They say color can impact emotional states, and this theory is pumped up as loud as possible throughout the home. The living room transports all who sit on the custom-upholstered sofa to the ’70s, which is anchored by a massive brick-red shag carpet underfoot. “We got the idea early on that we wanted to do this amorphous flagstone fireplace,” says Leah. “That vibe really directed the space.” And that incredible leather hand chair? A gift from Jake to Alex mid-renovation, according to Leah. “He was like, ‘Hey, I’m going to give this to Alex… does it work in the space?’ I simply said, ‘Please proceed.’”
Shop out the look of the house here ⤵
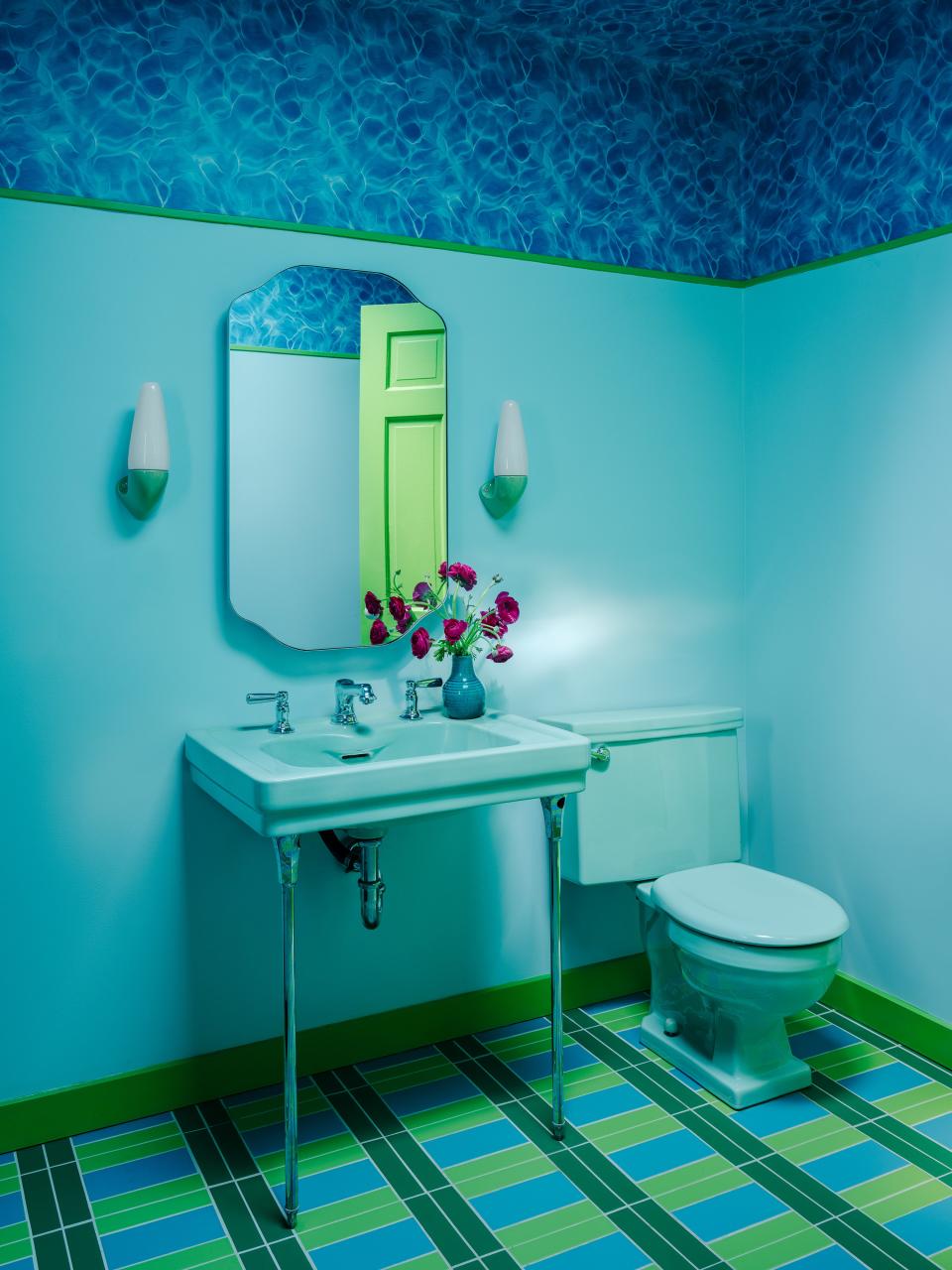
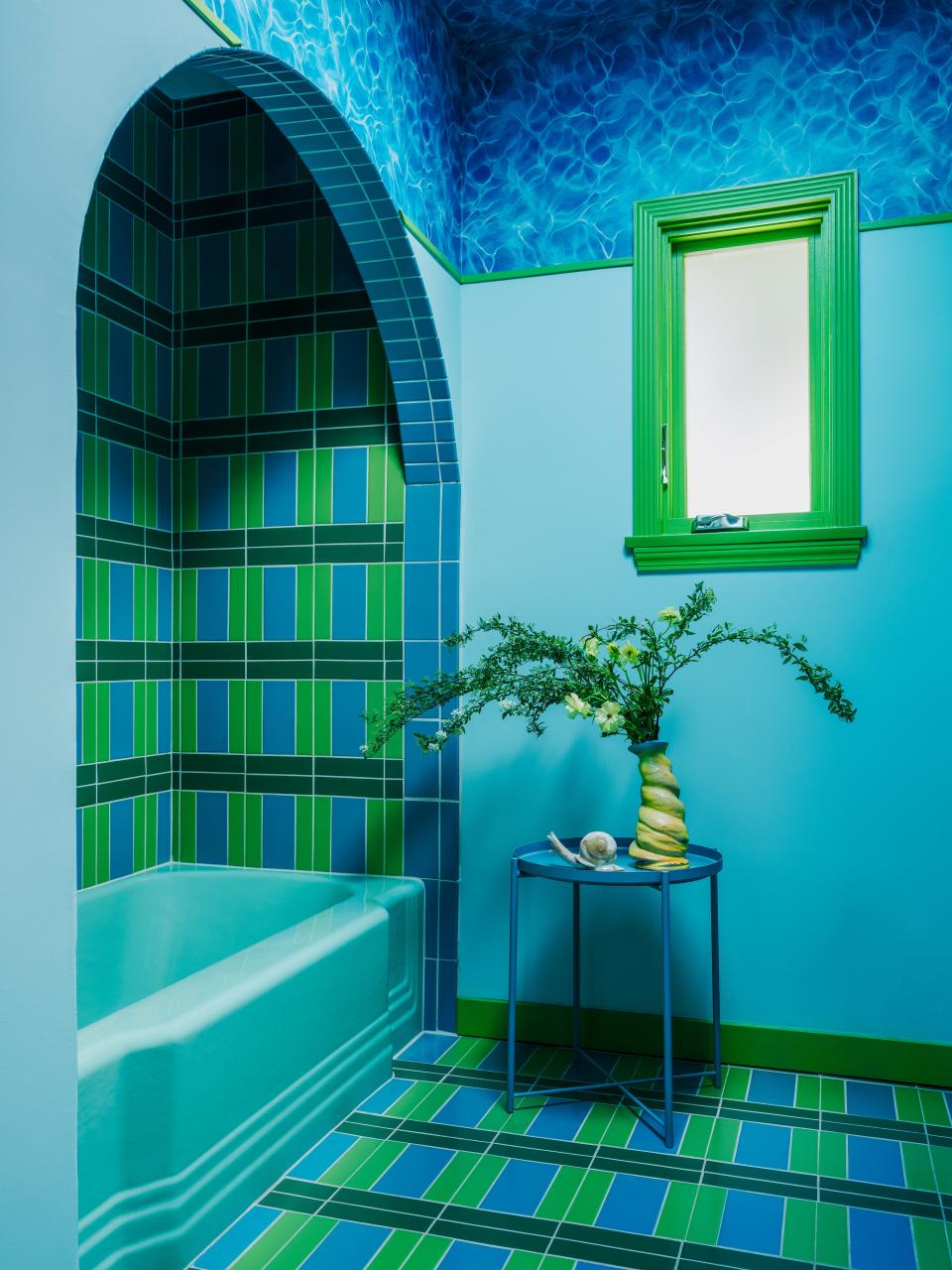
Some of the rooms are more transportative by definition than others—take the guest bathroom as an example, which feels like tip-toeing into the deep end of a pool. “It’s the underwater toilet you’ve always wished for,” says Alex. “We had our hearts set on a traditional tiled bathroom, but there were concerns that recreating one and passing it off as vintage wouldn’t feel authentic. Instead, we asked Leah to design a ‘concept bathroom’ that included tile, a matching set of vintage jade fixtures, and a curved bath nook. Her suggestion to add water-themed wallpaper on the ceiling was the chef’s kiss.” This particular room was completely reconfigured to add a washer-dryer closet, which created the arched niche where the tub lives. “We took a cue from the ’30s and ’40s bathrooms that you see in LA quite a lot with the vintage plumbing fixtures and cool tile,” says Leah. “I have one employee in my office who is the tile genius—she came up with the beautiful pattern for this bathroom.”

Each room has a little secret. In the primary bedroom—or the “sexy grandpa room,” as the team began calling it—it’s the impossibly soft light streaming in through the windows. “We wanted a bedroom that felt worlds away from the typical white box in the city,” Alex says. “So, we transformed ours with very cool vintage purple curtains to create a sort of grandpa-hides-out-in-a-Reno-boudoir vibe. The space is warm and transports us to a quiet place that is not a block away from Interstate 5.” Mission accomplished. To peek into the wood-paneled room feels like sneaking a glance inside the fanciest box of chocolates.
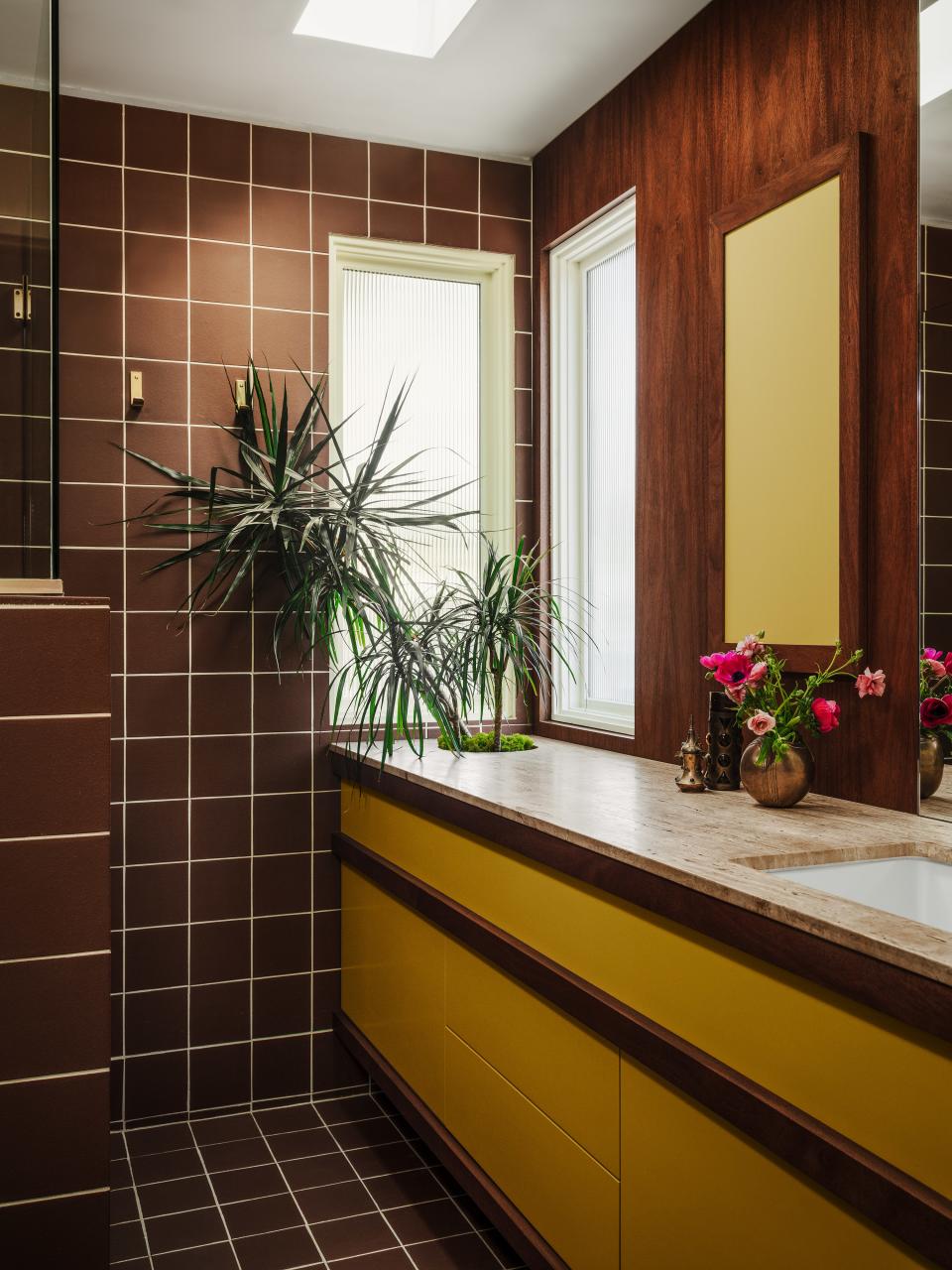
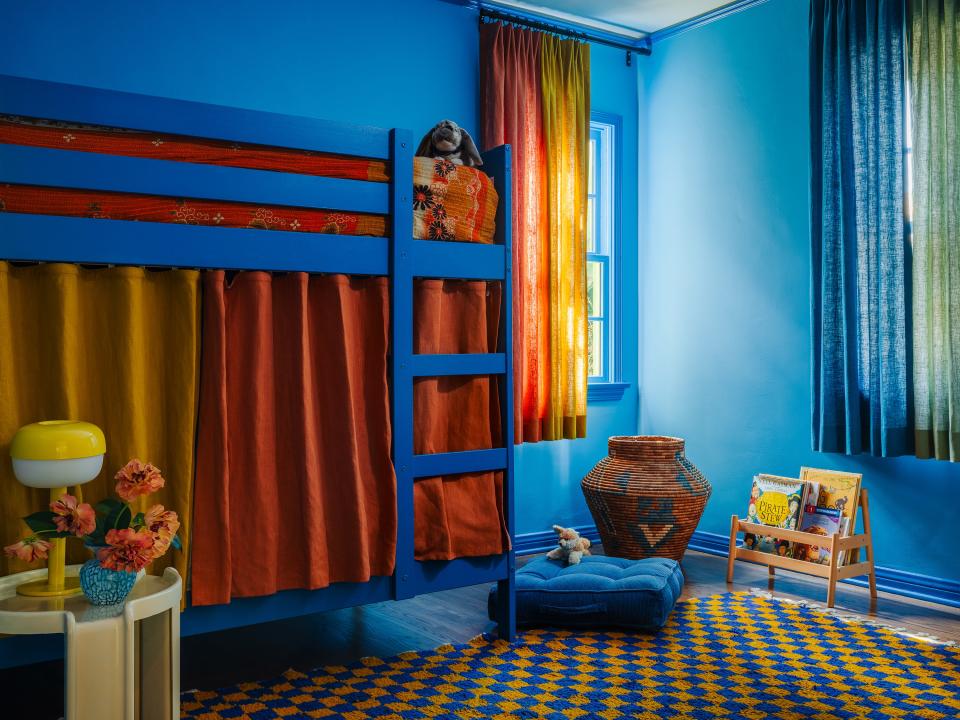
In the primary bathroom, a brown-tiled beauty inspired by both Bladerunner and architect Ray Kappe’s home in the Palisades, you’ll find a plant built into the vanity. “Our design was partially inspired by Japanese bathrooms with windows overlooking Zen gardens,” shares Alex. “Since we didn’t have the space to build an actual garden outside, we decided to bring the garden inside.“ And in Alex and Jake’s daughter’s room, a simple IKEA bunk bed gets painted one of Leah’s signature hues and wrapped in custom curtains to achieve the ultimate fort. The color party continues in the dining room. “Alex said she needed a bright orange wall, and I love how this turned out,” Ring says. The petite space is anchored by periwinkle-blue curtains that reach toward the sky, puddling at the floor to create even more throwback drama. To ground the palette, a vintage wooden dining set from the ’70s sits underneath a sculptural ceramic pendant lamp by Sean Gersley.
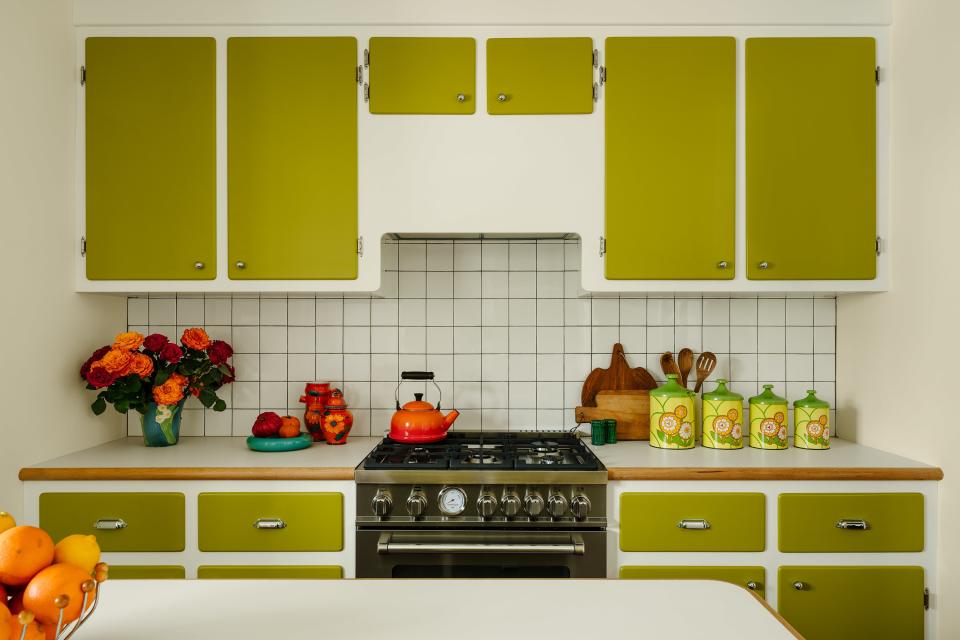
“We imposed a ‘no white walls’ rule, which we technically only broke in the kitchen because we wanted the space to feel clean,” says Alex. And this space ended up being one of Leah’s favorites to work on: “This was very heavily inspired by Scandinavian midcentury kitchens,” she says. “You can see a lot of these old kitchens online, but they’re normally pastel, so we just adopted the style to make the color palette work.” (The kitchen’s secret? Purple linoleum floors.)
In a lot of ways, the entire home has the essence of the pool-noodle table that brought the three creatives together—an unexpected pop of color, shape, and texture. “We’d show them things and they’d be like, ‘It’s too pretty, make it weirder or uglier or stranger,’” Leah says. “And I feel super fortunate to have found that niche of client. They don’t want it to look like anybody else’s house—they wanted it to be totally weird and totally unique to them. So yeah, we had some fun.”
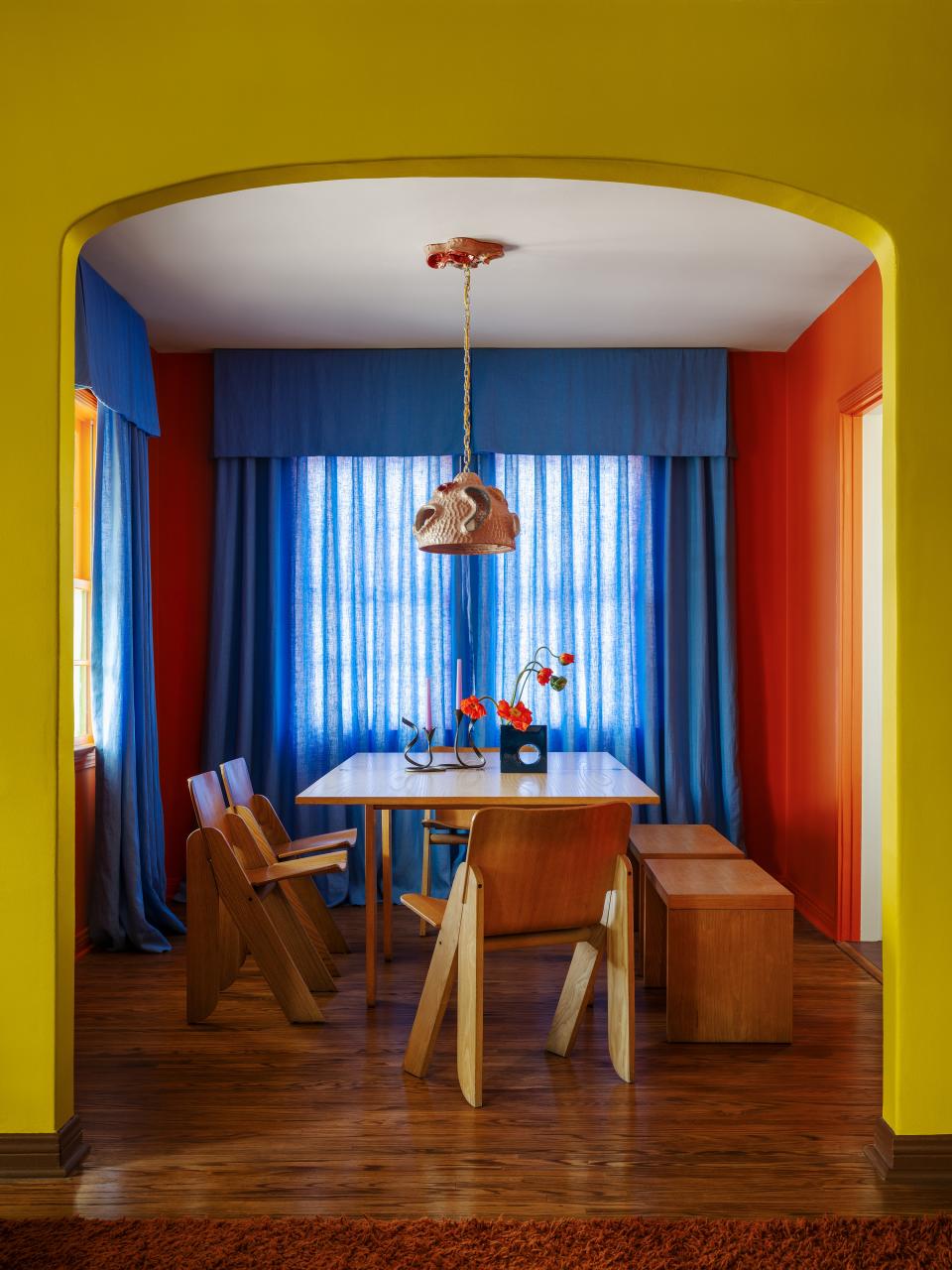
Shop it out:

Raspberry Linen Fitted Sheet
$119.00, Piglet in Bed

Caira Metal Side Table By Wade Logan
$45.00, Wayfair
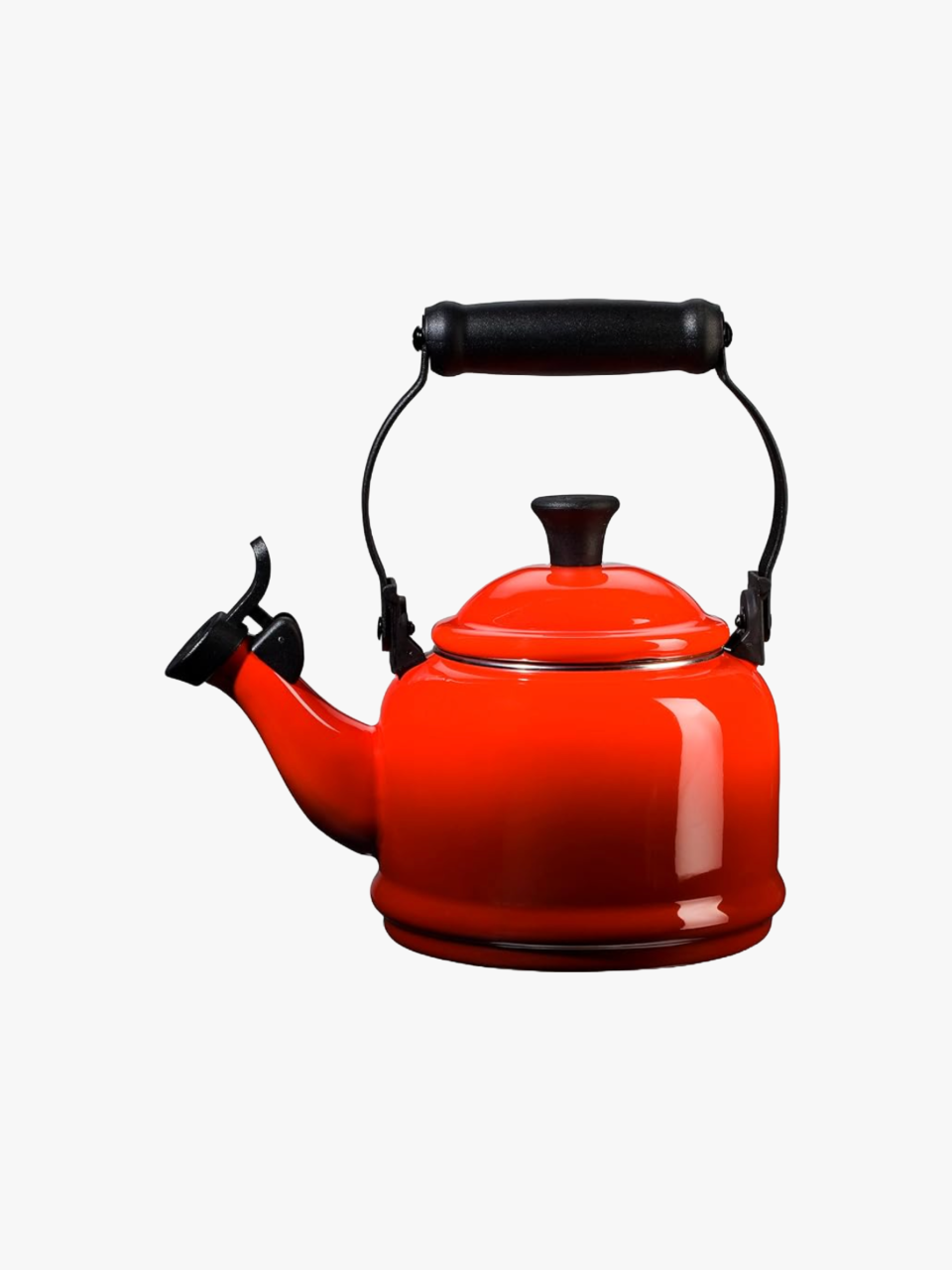
Le Creuset Enamel On Steel Demi Tea Kettle
$84.00, Amazon
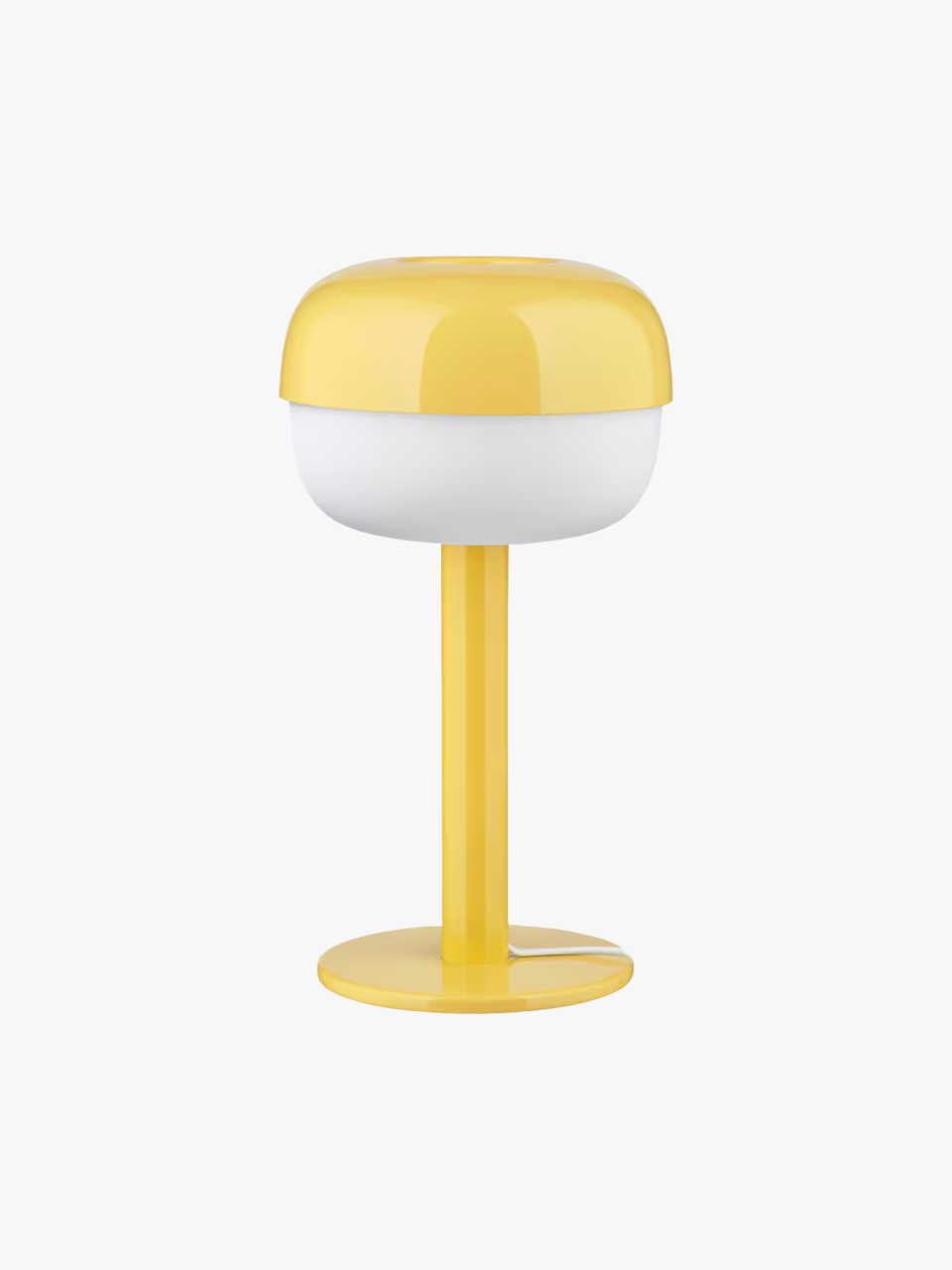
BLÅSVERK Table lamp
$22.00, IKEA
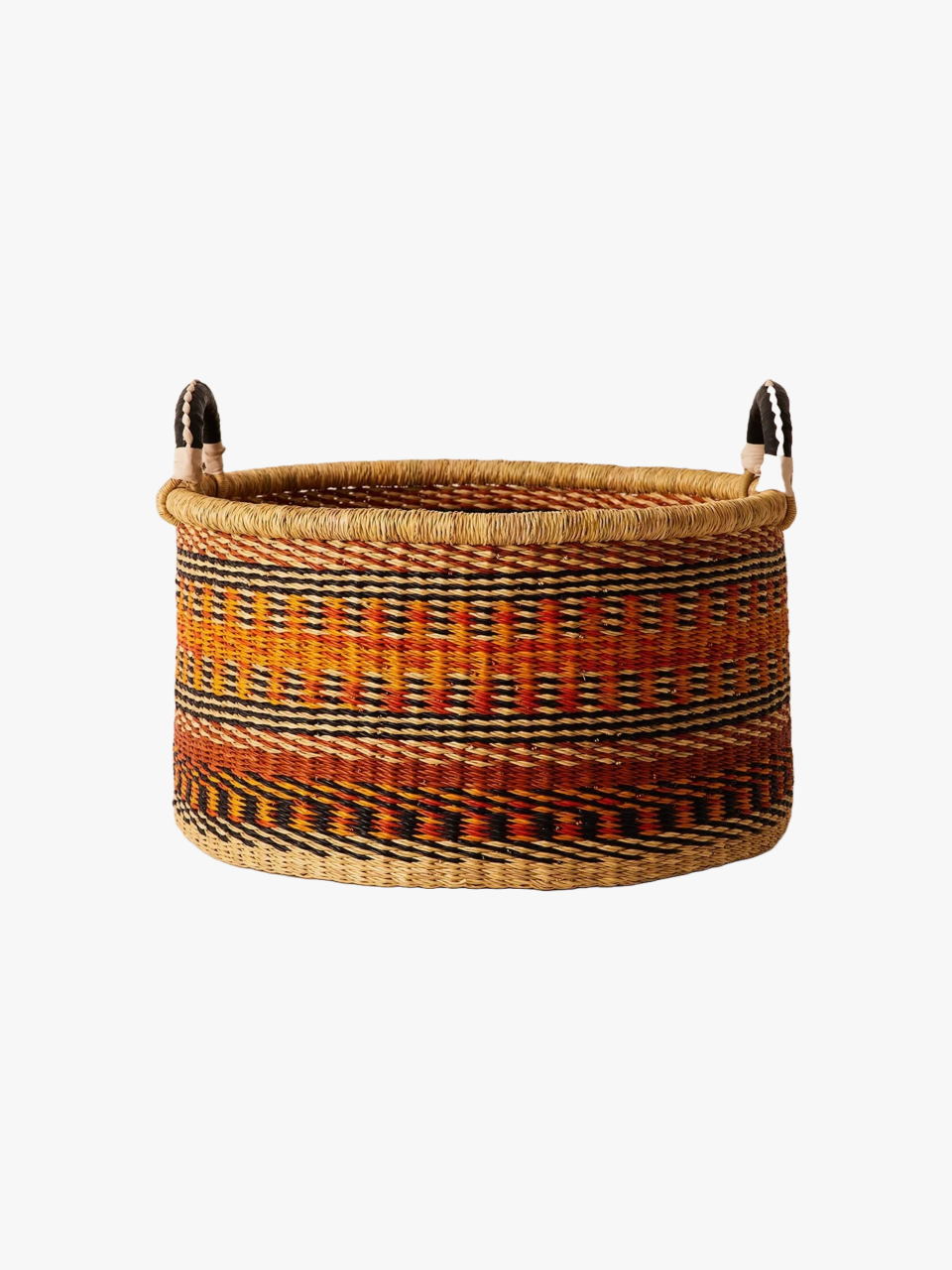
Basket by Baba Tree
$115.00, Goodee

Beni Ourain Moroccan Checkered Rug
$152.00, Etsy
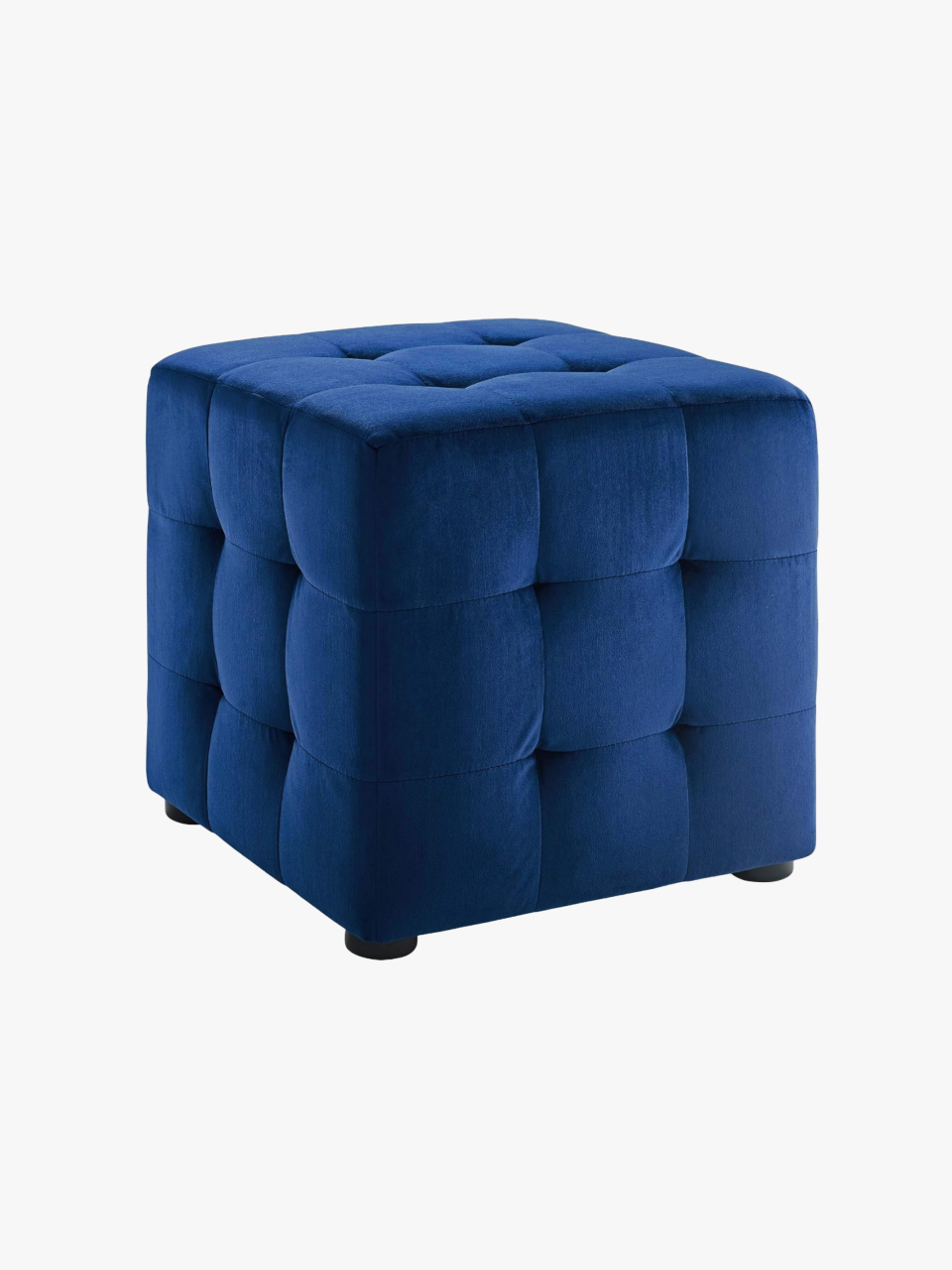
Modway Tufted Cube Velvet Ottoman
$58.00, Amazon

Set of wood table and four chairs by Gigi Sabadin, circa 1970
$6121.00, 1stdibs
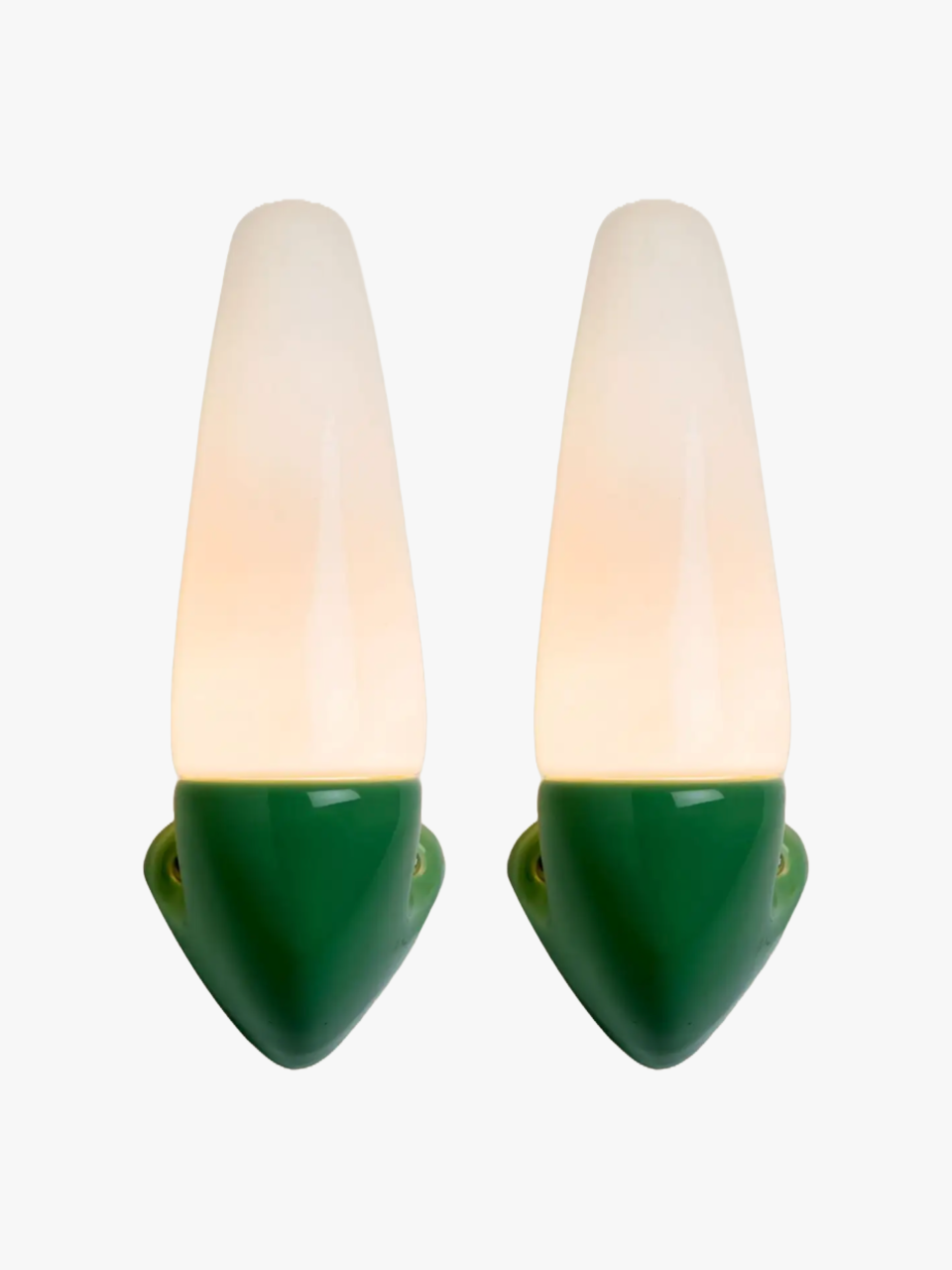
Pair of Green Ceramic Wall Lights, Sigvard Bernadotte, 1970
$1534.00, 1stdibs
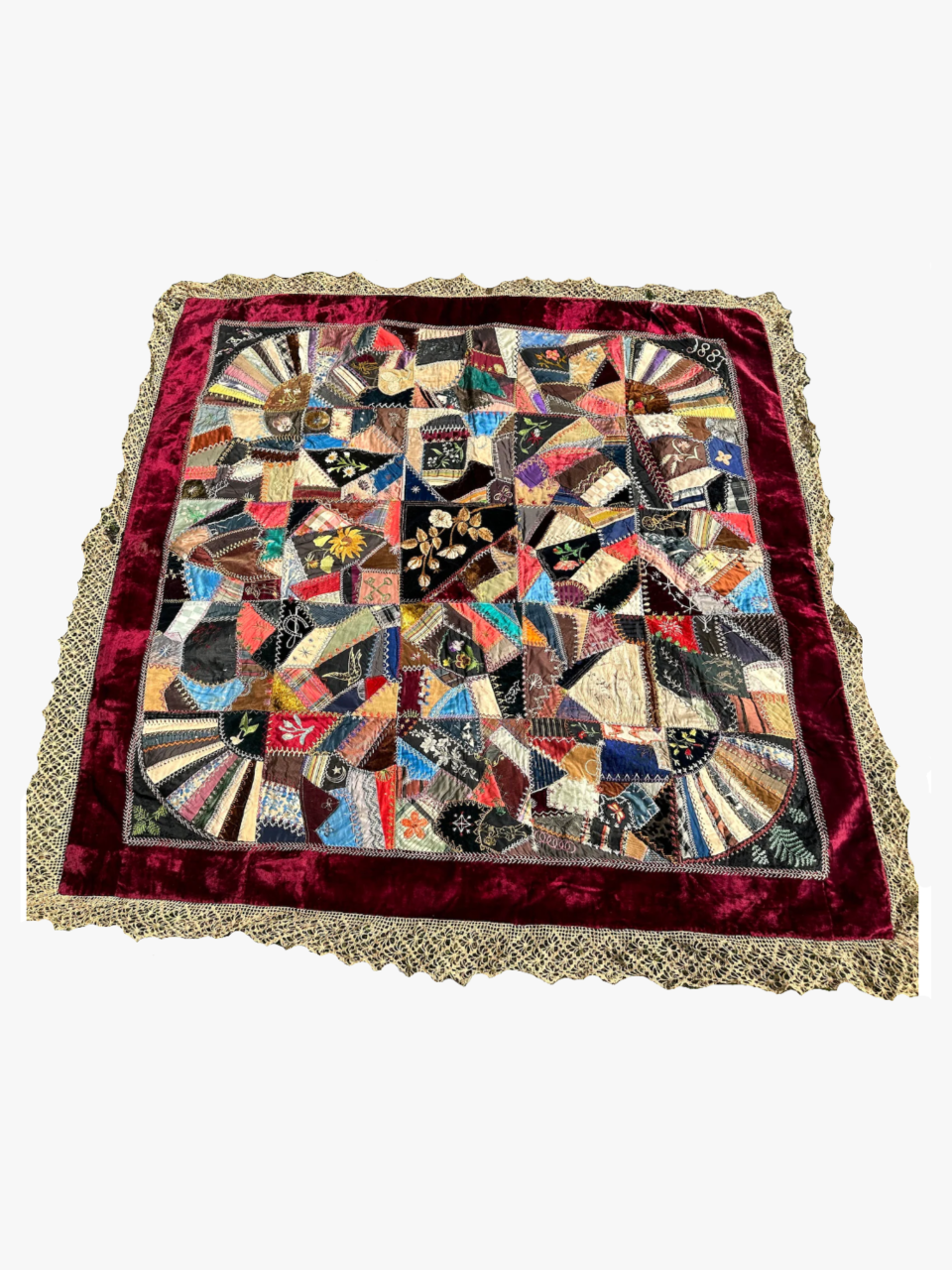
Antique 1886 Crazy Quilt
$1300.00, Etsy
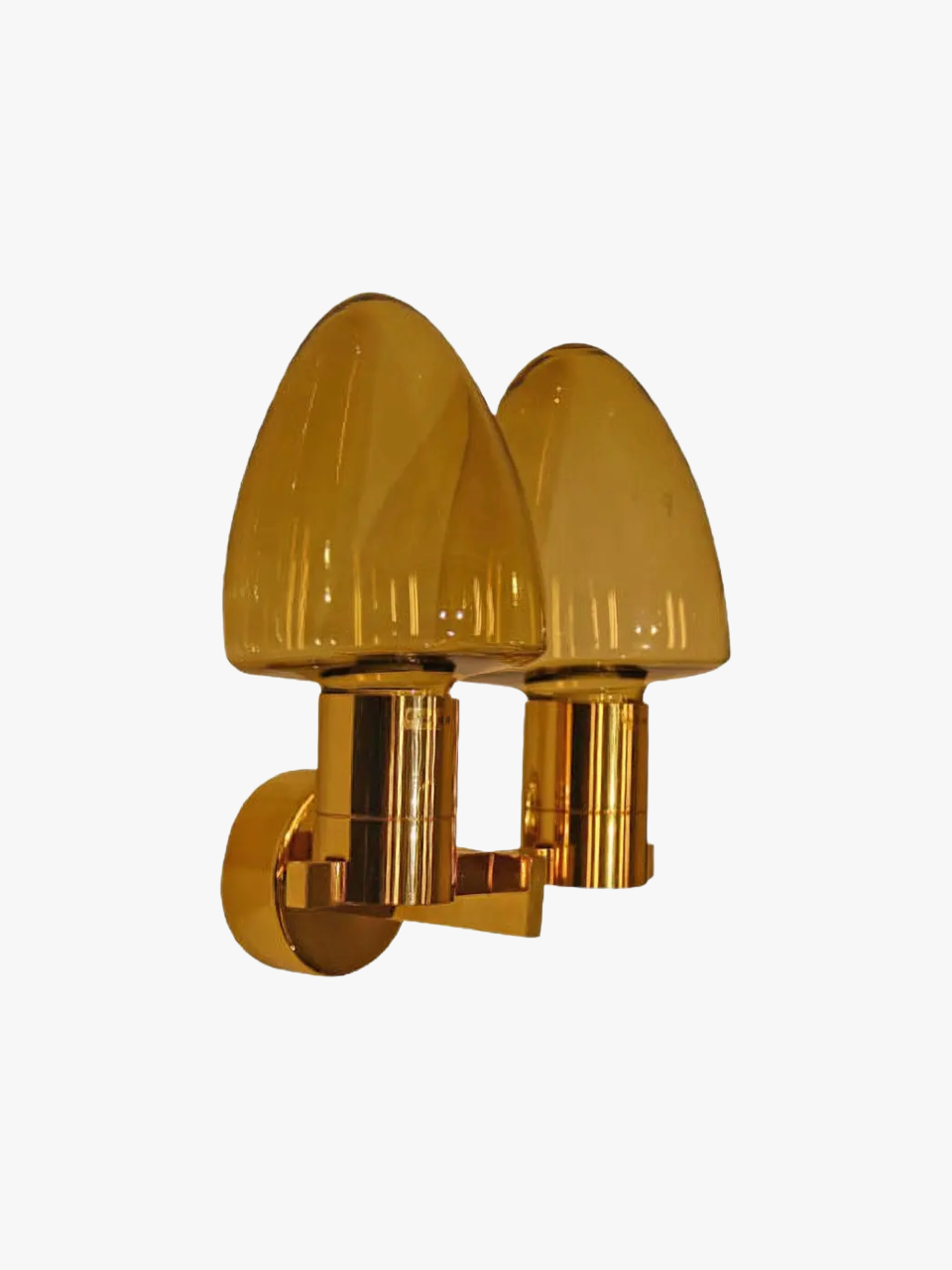
Vintage 2-Armed Brass and Glass Wall Light by Hans-Agne Jakobsson
$455.00, Chairish
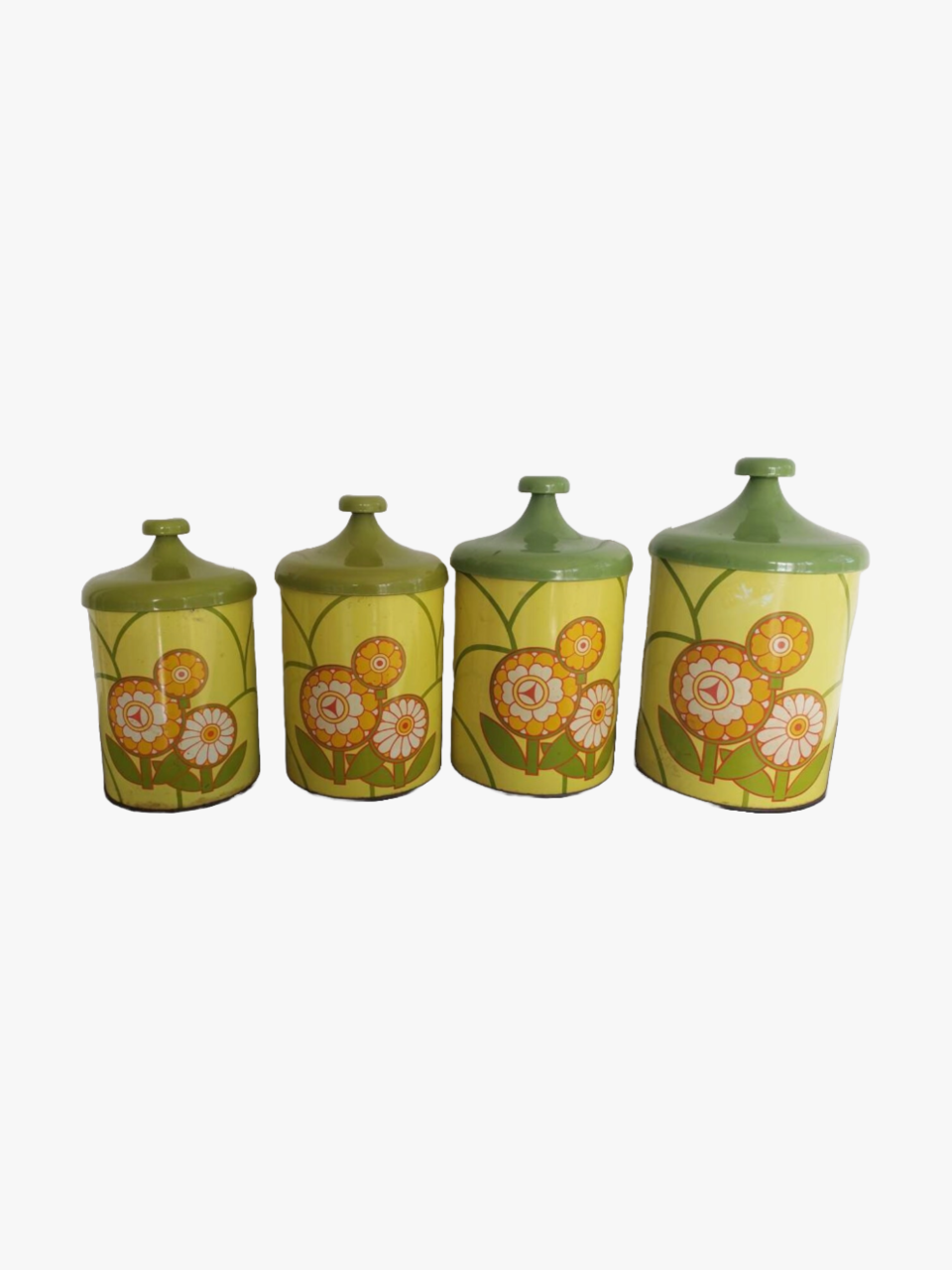
Joan Stevens Metal Nesting Pantry Canisters
$65.00, Etsy
Originally Appeared on Architectural Digest
More Great Stories From Clever
This 580-Square-Foot Stockholm Apartment Is a Lesson in Patience—and Saved Searches
Every Square Inch Comes Alive in This 646-Square-Foot Apartment
32 Best Housewarming Gifts Guaranteed to Get You Welcomed Back
Without the Need For Storage, This 500-Square-Foot Manhattan Apartment Shines
Where to Buy Cool Artwork Online: 49 Best Stores for Prints, Paintings, and More
Entering This 700-Square-Foot Chicago Home Feels Like a Family Reunion
Browse the AD PRO Directory to find an AD-approved design expert for your next project.
Not a subscriber? Join AD for print and digital access now.


