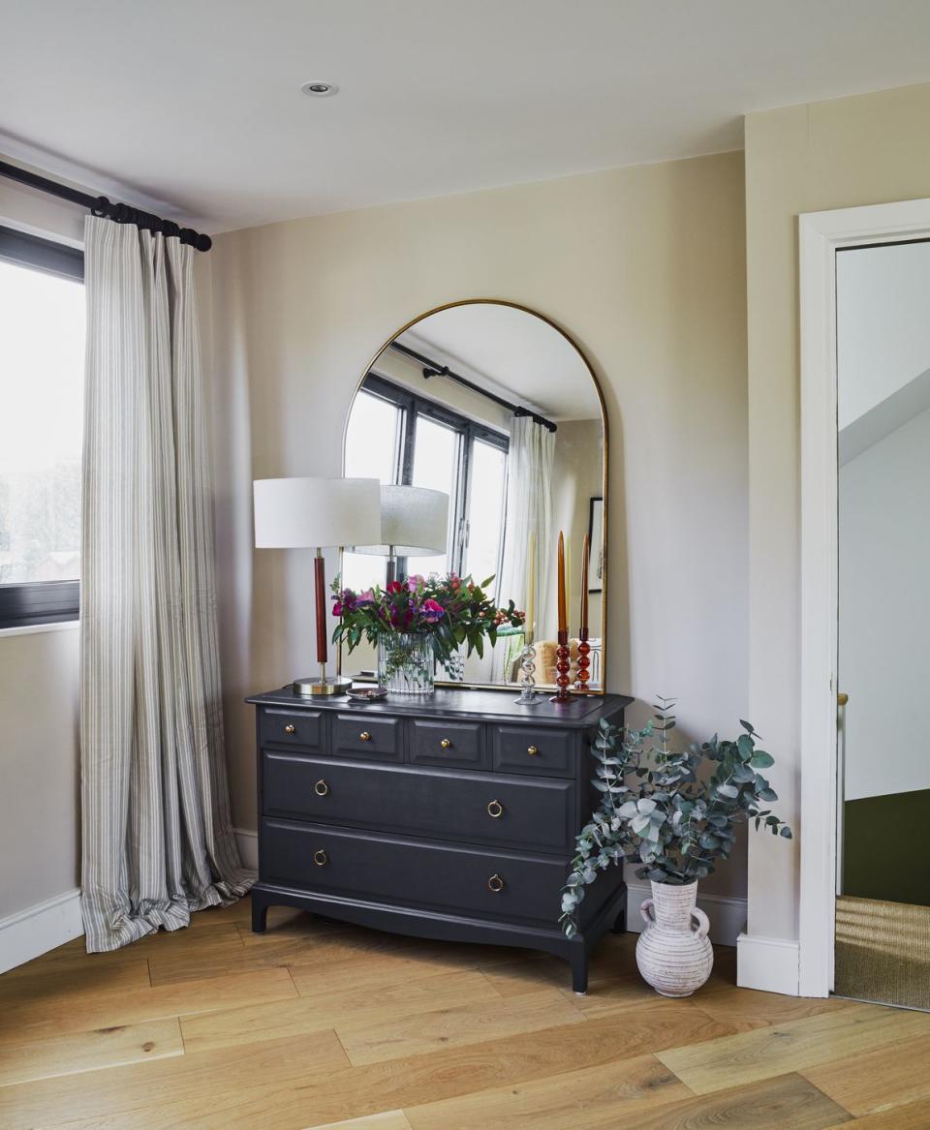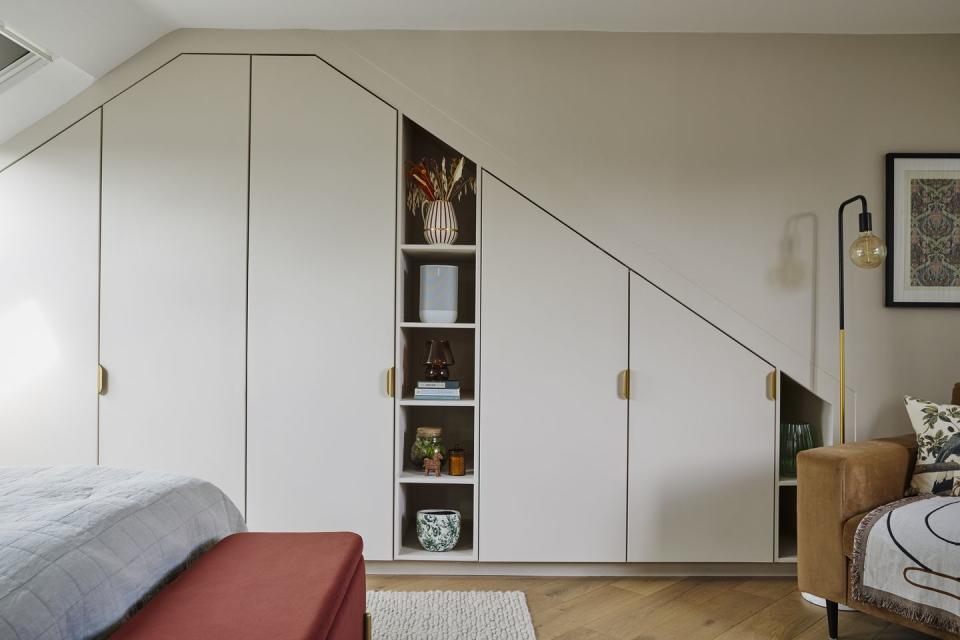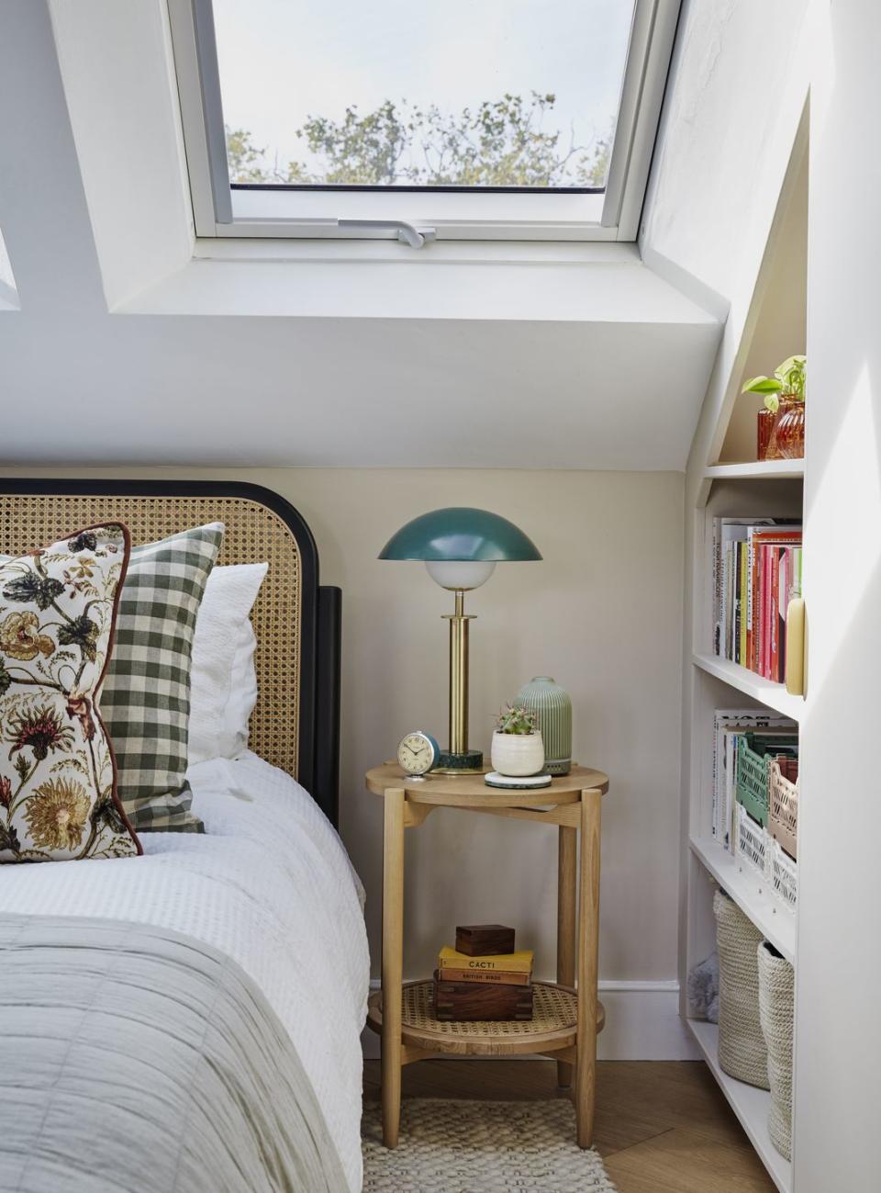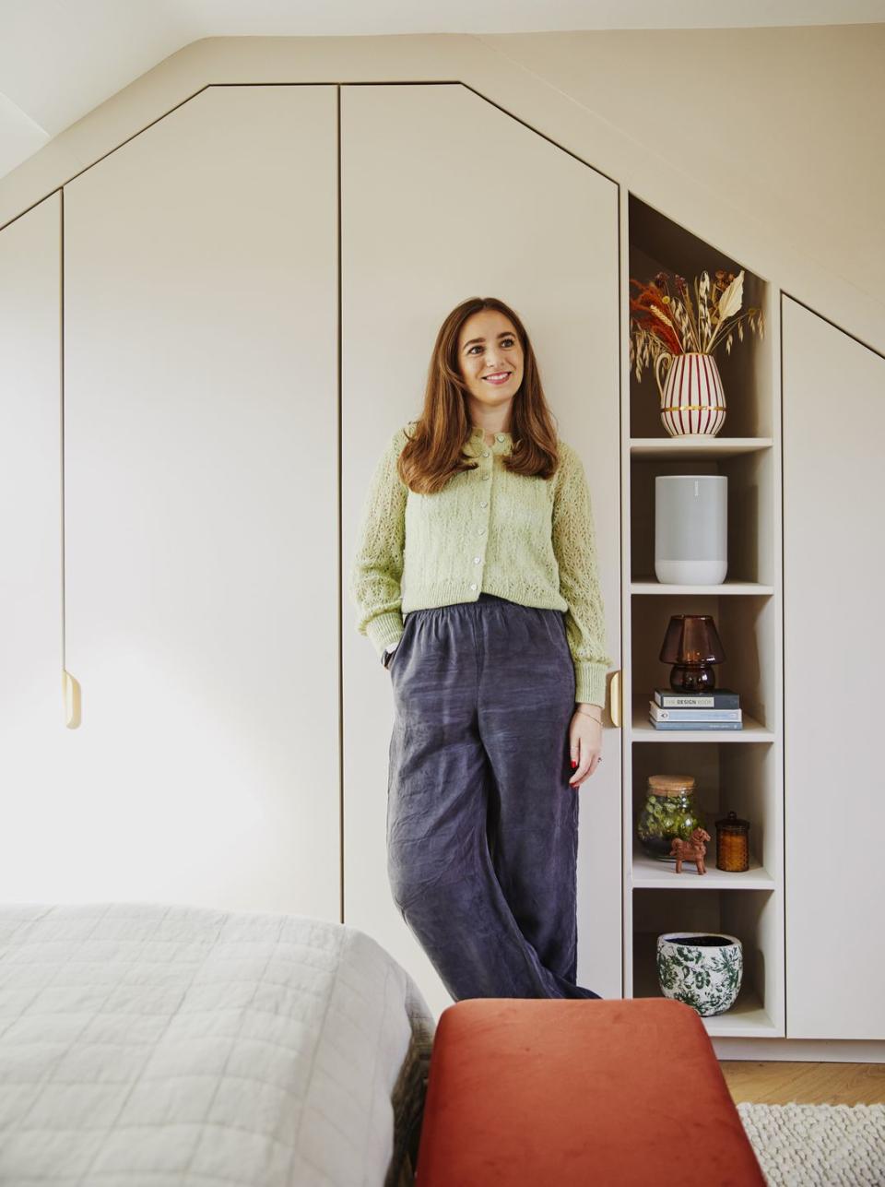Before & after: An unused attic converted into an airy bedroom sanctuary

Upon moving into her boyfriend's flat during lockdown, this homeowner found that one bedroom was too cramped, especially when working from home. Through clever planning and smart use of previously unused space, a restful bedroom sanctuary, complete with an ensuite, was created in the eaves.
Who lives here
Lily Bell, who works in public relations, lives in a two-bedroom Edwardian top-floor flat in Wanstead, east London, with her partner Henry.
Before
'I moved into Henry’s flat during lockdown and we were in desperate need of extra storage space,' says Lily. 'The obvious solution was a loft extension to make use of the empty attic space.'

Why did you decide to do the work?
LB: Henry had been living in the flat for five years before I joined him and had always planned to do a loft conversion. When I moved in during lockdown we were so tight on space, we ended up with my wardrobe on the landing for nine months.

Tell us where you got your inspiration...
LB: Working in PR for interiors companies, I get to see so many products and homes. I love a timeless look with a boutique hotel feel and calming, warm tones. Henry is into vintage finds and likes a minimalist scheme, so plenty of storage was essential, as was creating flow between the modern extension and the period character of the rest of the flat. As I work from home, I also needed our bedroom to feel like a relaxed space that I could escape to.

How did you create your dream bedroom?
LB: Once the build was under way, I pulled together moodboards and browsed shops, websites, magazines and Pinterest until the look was set in my mind. I’d wanted the rattan bed for a long time so that was our starting point. We decided on built-in wardrobes, then continued the uncluttered feel with bedside tables that tied in with the bed. I spotted the ottoman on Instagram and love how it adds a pop of colour. The room is long, so I zoned it into a sleep space and a living area with an oversized armchair. Then I upcycled a mid-century dresser to avoid the overall look becoming too modern and ‘matchy’.

What about finishing touches?
LB: Over the years I’ve collected vintage pieces and books, so we kept some shelves open to display them. After a long search for quality hardware at an affordable price, we came across Plank Hardware. The handles really elevate the wardrobes. I’ve also been lucky to work with brands including Arley House, JYSK and Sass & Belle, which helped me furnish the room with beautiful accessories.

Your favourite things about the new room?
LB: The bifold windows frame the view beautifully and let in plenty of light. We have a relaxing bed area to wind down in, while the living space is my favourite place to sit with a cup of tea and a book. The dressing area is a godsend as we can now get ready in the morning without stepping on each other's toes!

SOURCEBOOK
Skimming Stone wall paint and All White ceiling paint, farrow-ball.com
Bed, armchair, bedside tables and curtains, all johnlewis.com
Ottoman, made.com.
Dresser, ebay.co.uk.
Lamps, hm.com.
Rug, westelm.co.uk.
Brassware, plankhardware.com.
Cushions, arleyhouse.com.
Accessories, jysk.co.uk, Sass & Belle.
COSTS
Loft room building costs (part of conversion), including paint, flooring and wardrobes £40,000
Furniture £2,000
Lighting £300
Accessories including rug and brassware £1,000
Total = £43,300
Follow House Beautiful on TikTok and Instagram.
You Might Also Like



