Chip and Joanna Gaines Flipped This 1960s Home for Fixer Upper: The Lakehouse —See the Final Result
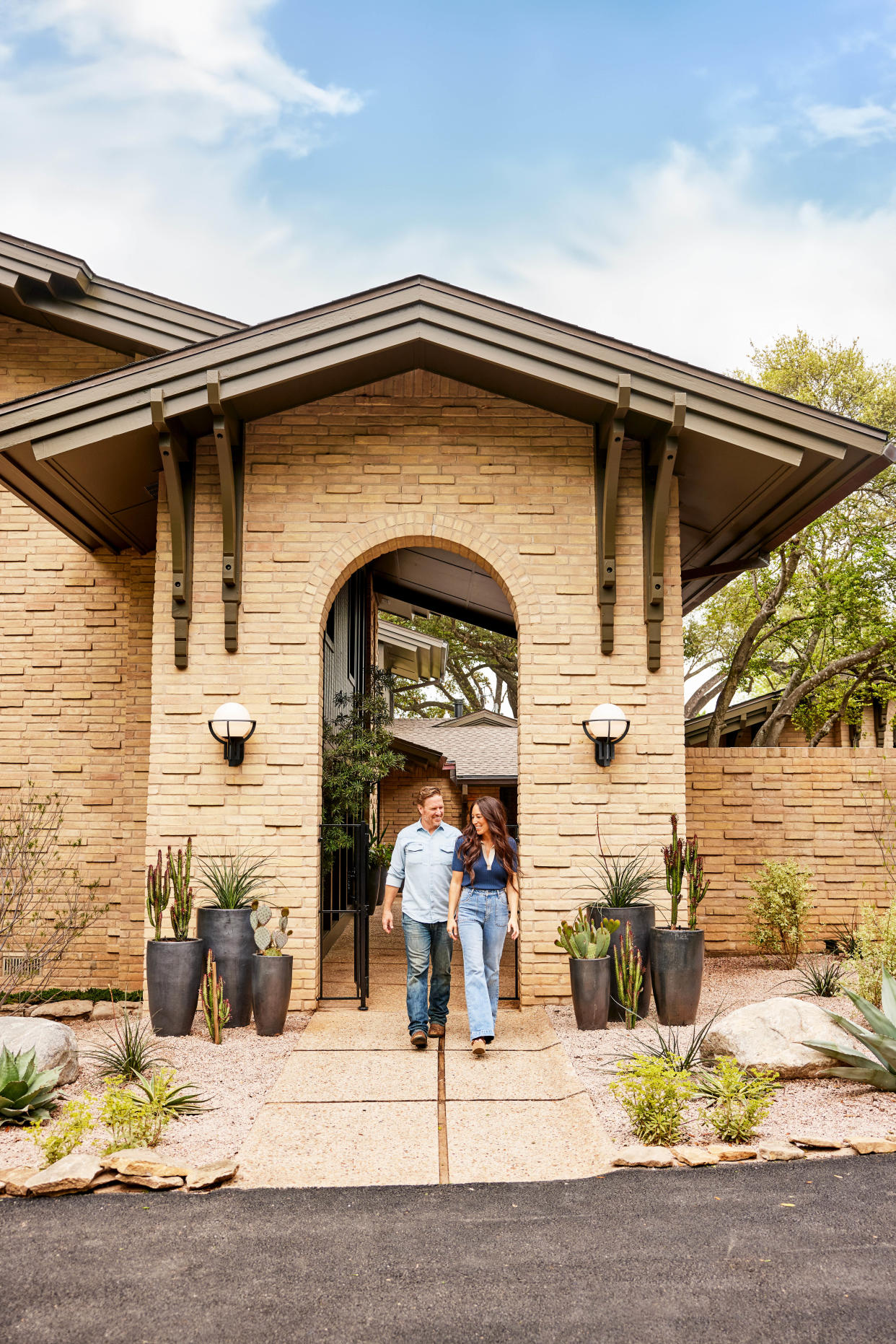
Courtesy of Magnolia Network
What’s the biggest lesson Chip and Joanna Gaines have learned in a decade of filming Fixer Upper? “Two homes should not be telling the same story,” Joanna tells AD. That may sound mildly surprising, coming from the designer who is often credited for the ubiquitous modern farmhouse trend of the 2010s, but she asserts that trends come second to individuality in design these days—a welcome change. “I want everything that we touch to feel uniquely its own because that’s what it deserves,” the Magnolia cofounder says. “And I feel that's the same for everyone’s homes—if you’re starting with your story and what you’re passionate about, what you love and what you’re drawn to, it should look different than everything else.”
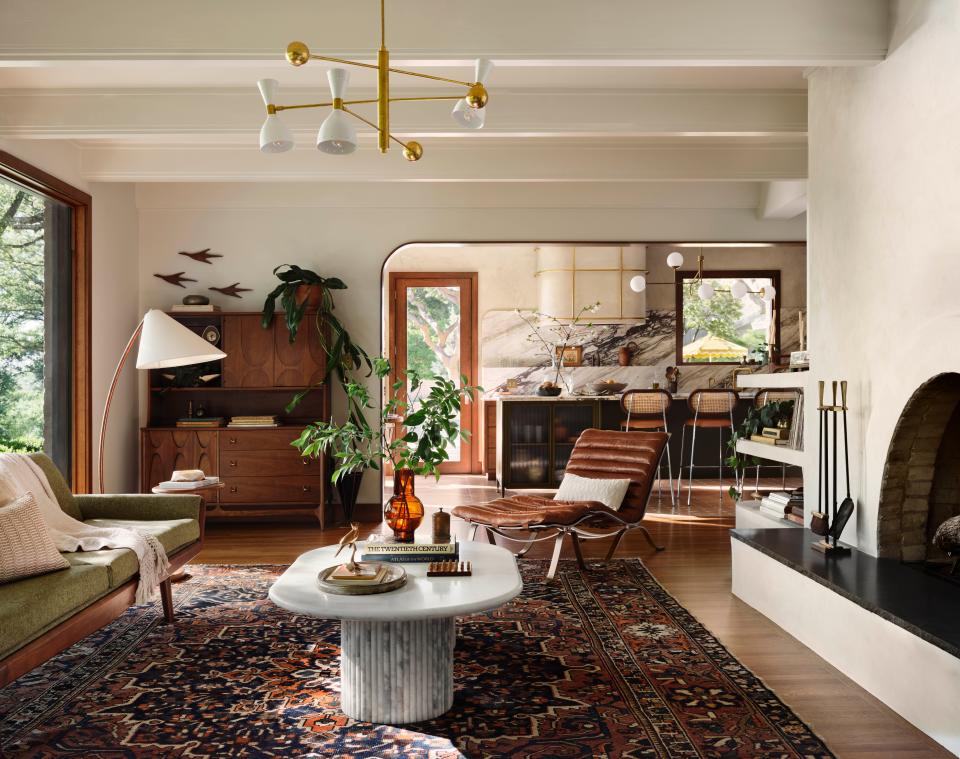
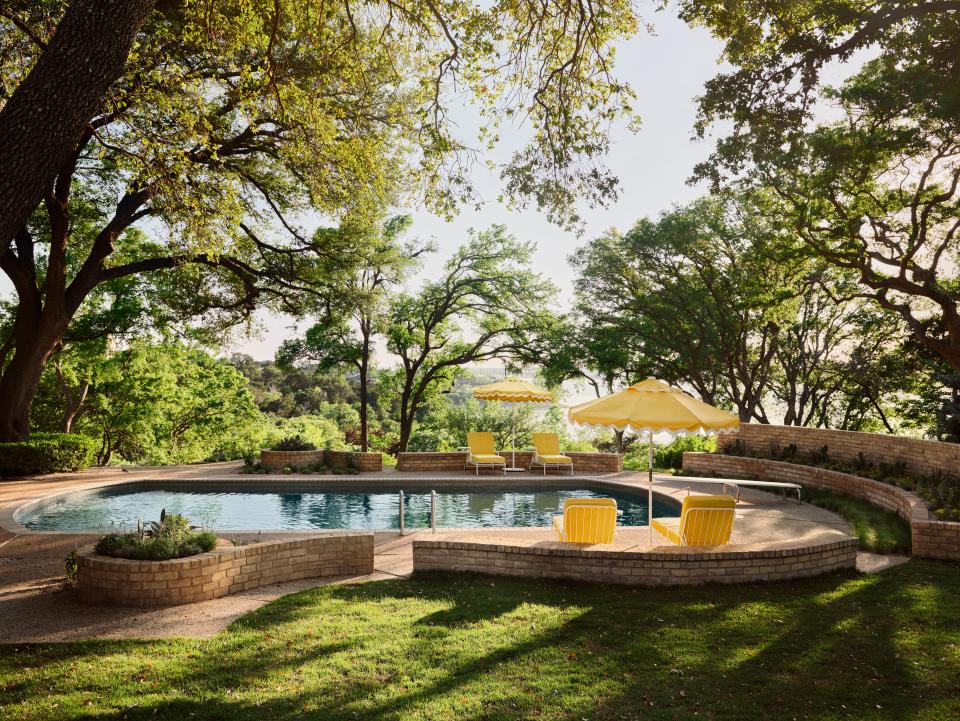
For her and Chip’s latest project, a roughly 5,100-square-foot lakefront home near Waco, Texas, and the subject of the latest season of Fixer Upper (airing now), the couple looked to the structure’s original blueprints for clues as to what, exactly, that unique identity should be. “It always starts with the story of the home. How do I unearth that and bring that back to life?” Joanna explains. In the case of the lake house, it turned out that the original owners sought to blend their two favored styles: midcentury modern and Spanish Revival. The key, Gaines decided, was removing its circa-1990s renovations and honoring those original architectural styles from when it was built in 1965. The couple leaned into midcentury modern style furnishings and incorporated plastered walls, arches, and terra-cotta tiles to bring out the Spanish Revival side of the abode. In the kitchen, they chose terra-cotta tiled floors featuring marble starburst-shaped accents that harken to the Atomic Age—a perfect marriage of the two styles.
Shop out the look of the house here ⤵
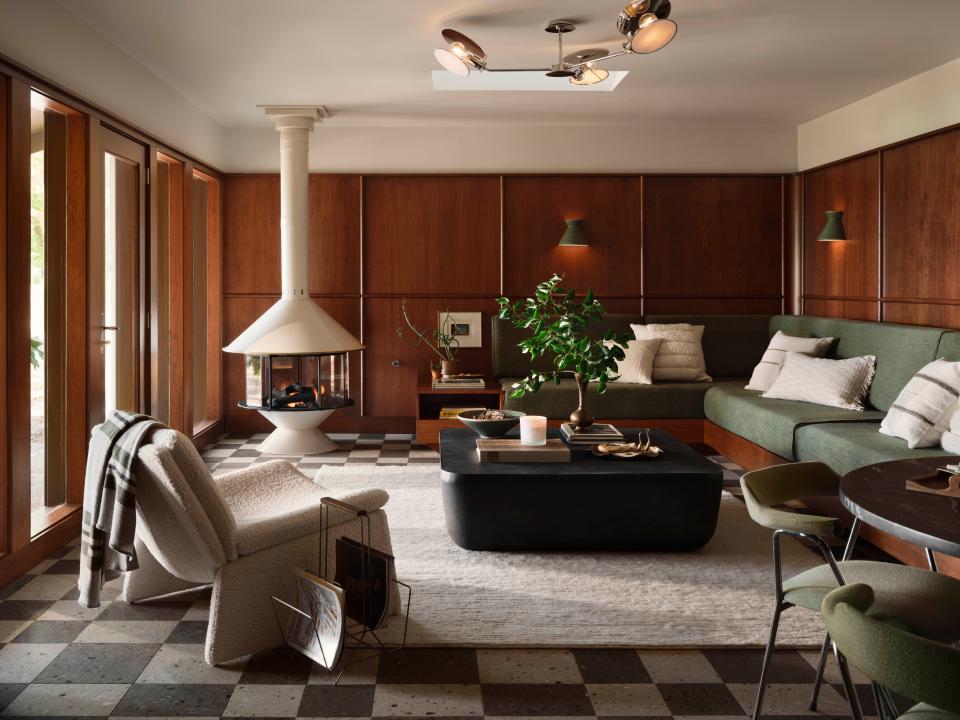
The beauty of the wooded landscape surrounding the property and—most importantly—its panoramic view of Lake Waco served as further inspiration. “My biggest teacher in this project was what was beyond the windows,” Joanna says. “How do I tie everything that’s happening on the interior to the exterior? If I could do that, then I had succeeded.” A triumphant moment in one episode of Fixer Upper: The Lakehouse sees the reno icon holding up a sample of the cherry wood used throughout the home to the backdrop of trees in the yard: It’s a match. In a choice that very much evokes the decade when the house was built, that cherry wood can be found in nearly every area of the five-bedroom dwelling, starting with the bespoke wood-paneled front door. To further emphasize the connection to the outdoors, Chip and Joanna made windows bigger, added skylights, and were careful not to compete too much with nature. In the entry area, Joanna deemed the former patterned floors a distraction from the lake view, opting to replace them with subtle white terrazzo tiles.
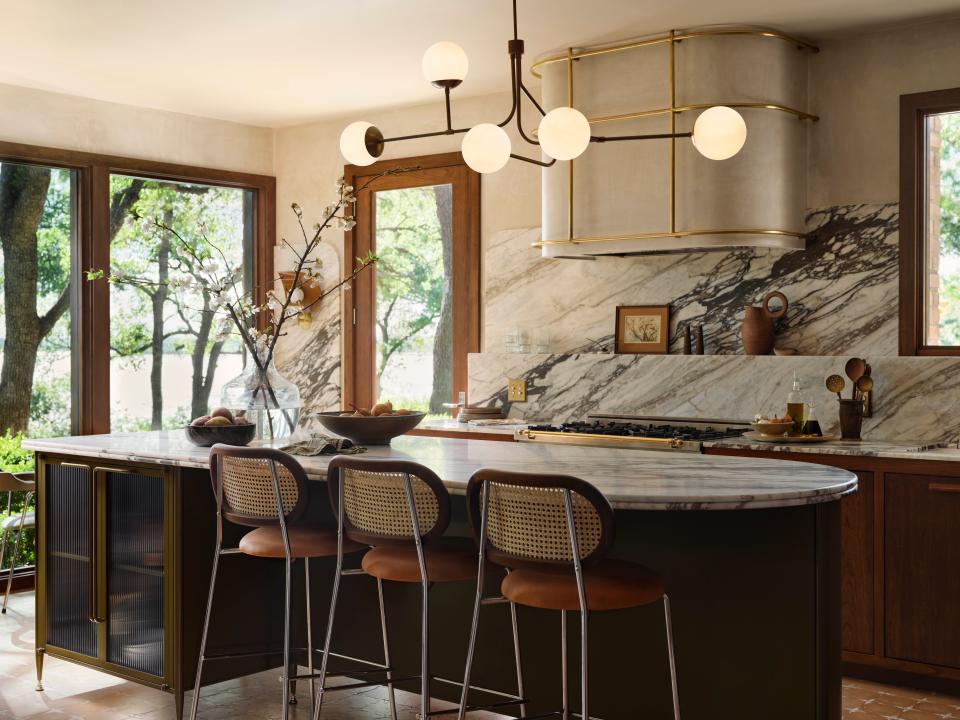
Marble rippled with richly saturated veining graces the kitchen backsplash, counters, and the top of an avocado green metal island. The latter is one of many completely custom-built pieces that Joanna left all over the house—her “love letter in each room.” In the primary bedroom, it’s a built-in wooden bed with a green velvet headboard and vintage sconces; in a retro rec room facing the backyard, it’s built-in seating that fits seamlessly with the wood-paneled walls. A formerly clunky set of steps to the upstairs bedrooms was torn out and replaced with a custom floating wood staircase backed by an accent wall of dark green tiles; a trio of handmade gridded wood screens lines the upper landing.
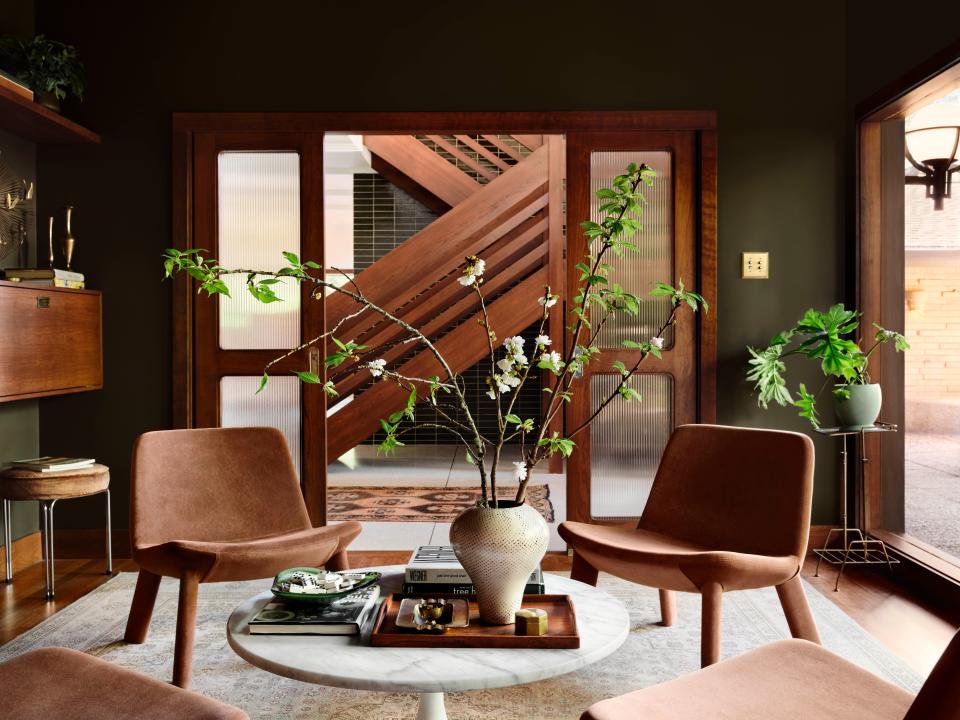

In the moody dark green library, they added an accent wall with a grid of shallow front-facing shelves with slender brass bars, designed to display treasured photos, books, or records. “I thought that was a cool moment for the future homeowner to tell their story on that wall in a really beautiful way,” Joanna explains. While house-flipping, “design can go beyond just the tile and the flooring,” she says. “It’s like, what else practical can you give that homeowner? I like to add in extra things that hopefully help [them] layer on their story too.”
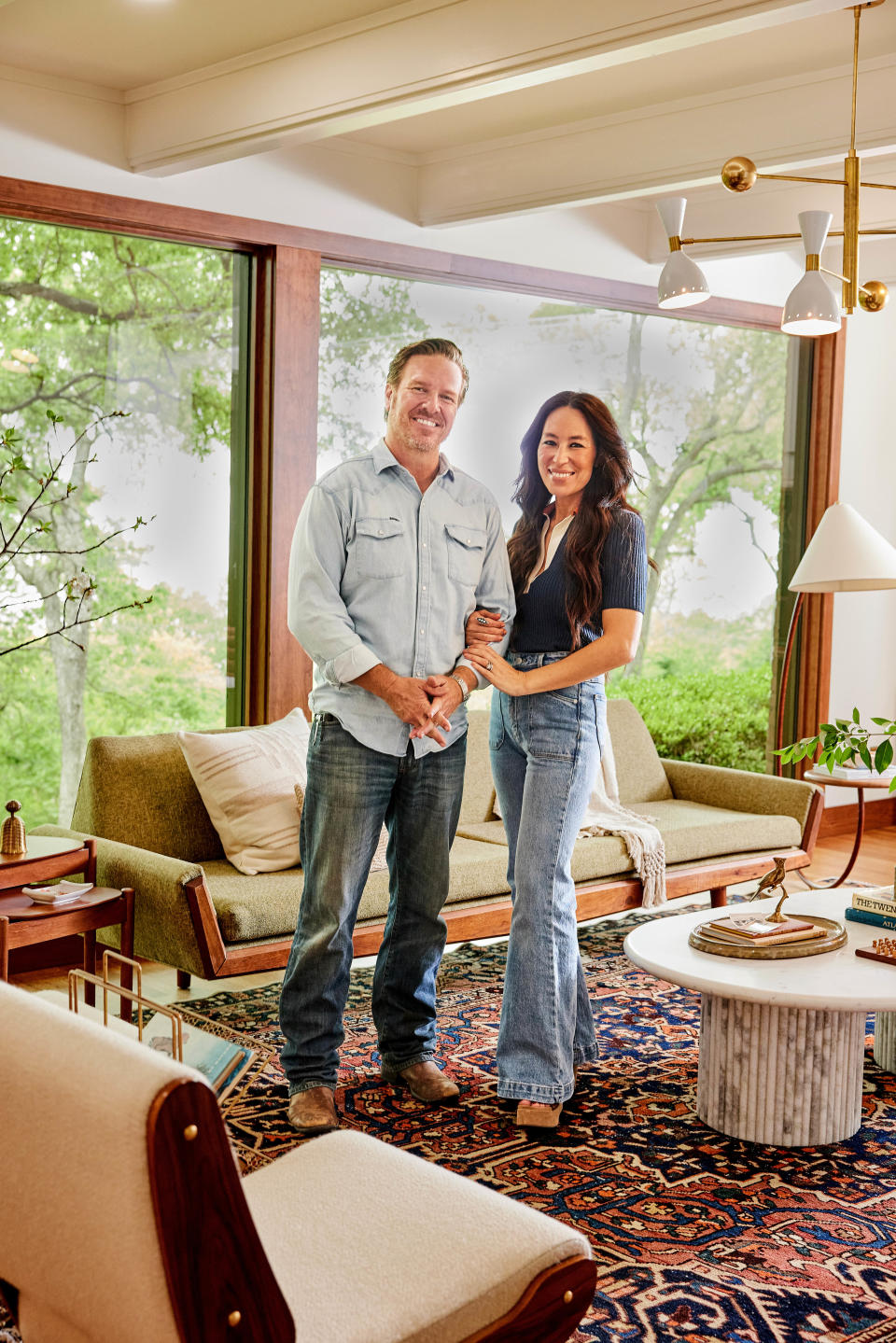
Shop it out:
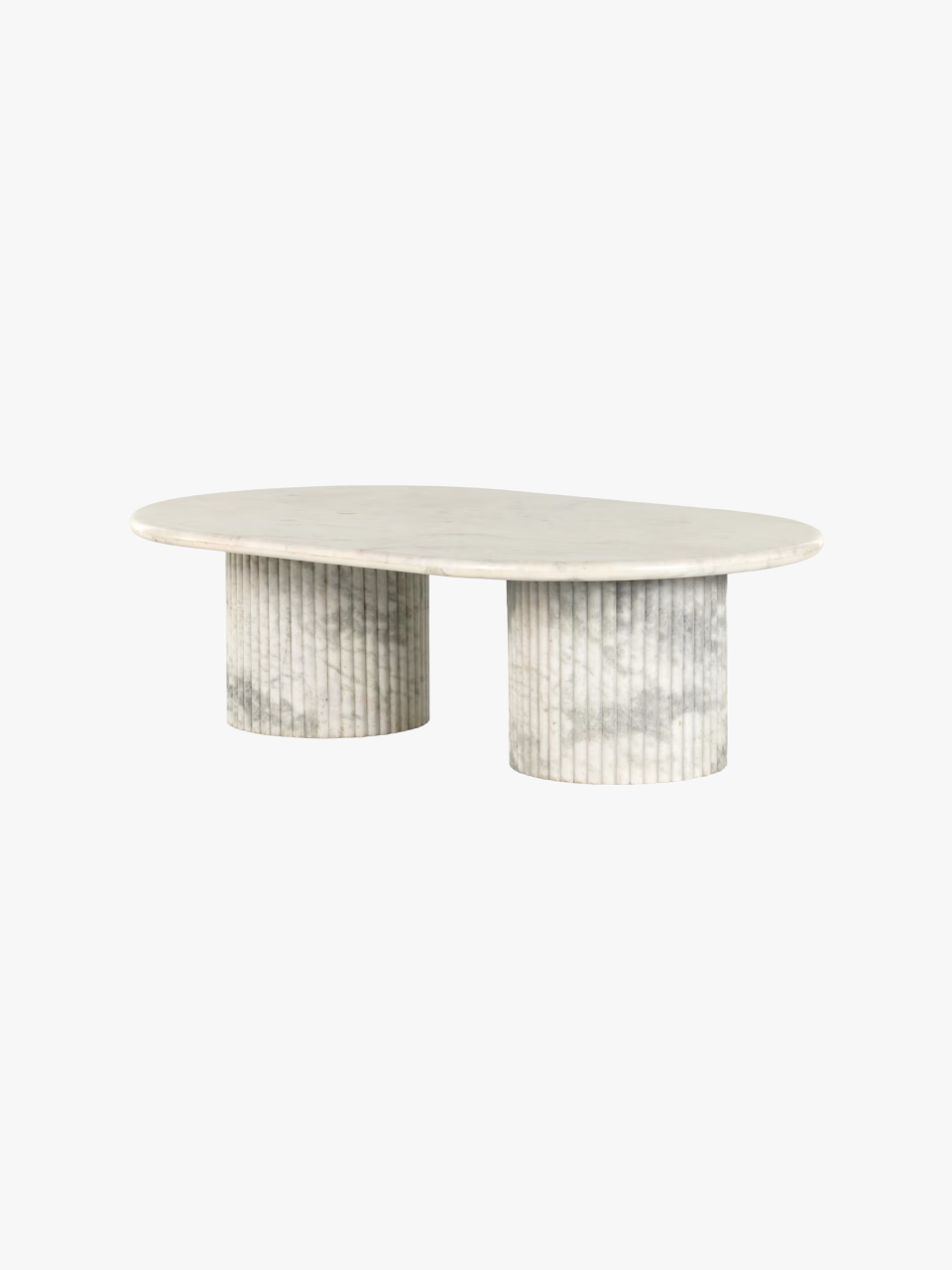
Magnolia Deco Marble Coffee Table
$1899.00, Magnolia
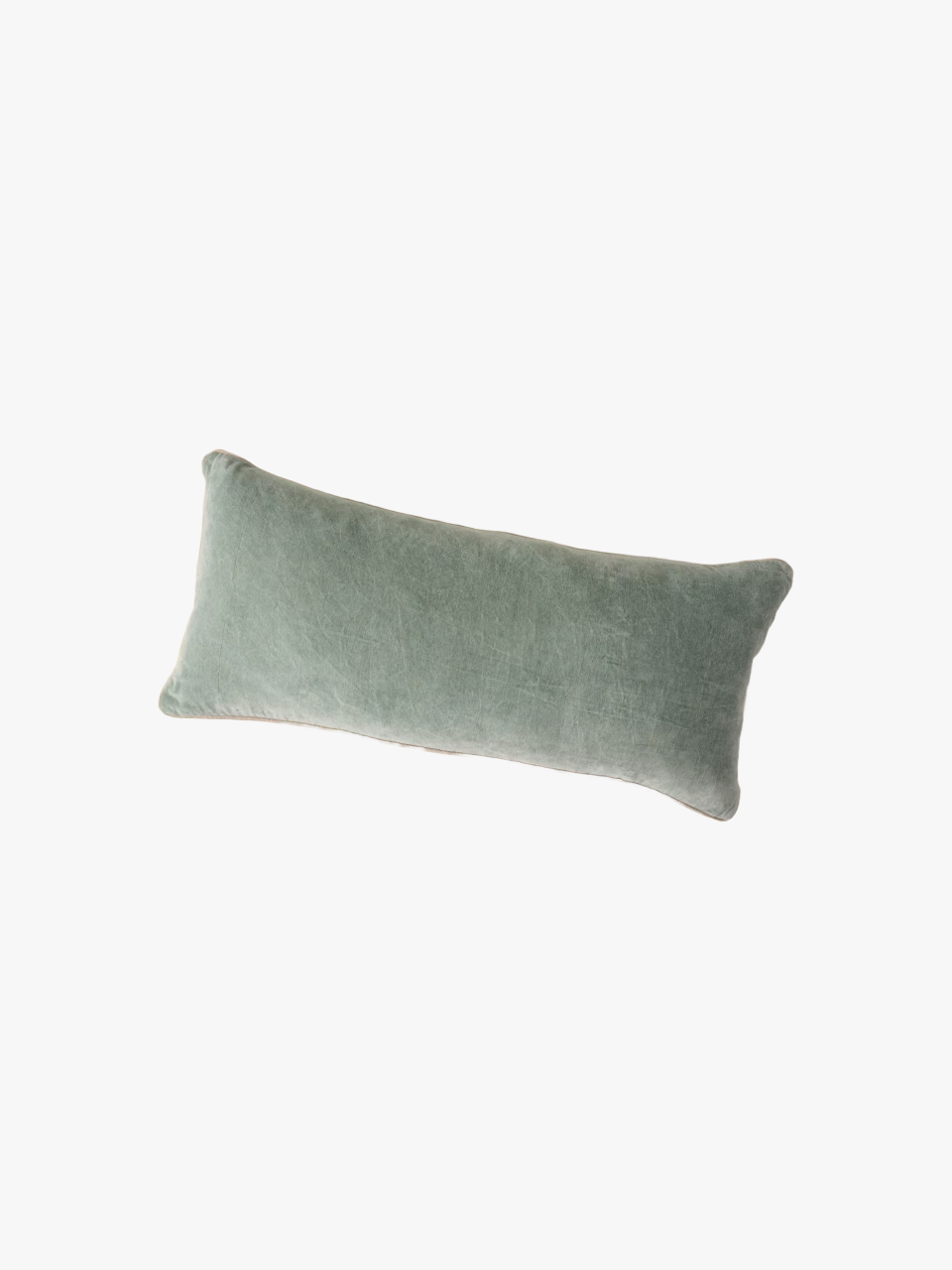
Magnolia Heirloom Velvet Large Lumbar Pillow
$98.00, Magnolia
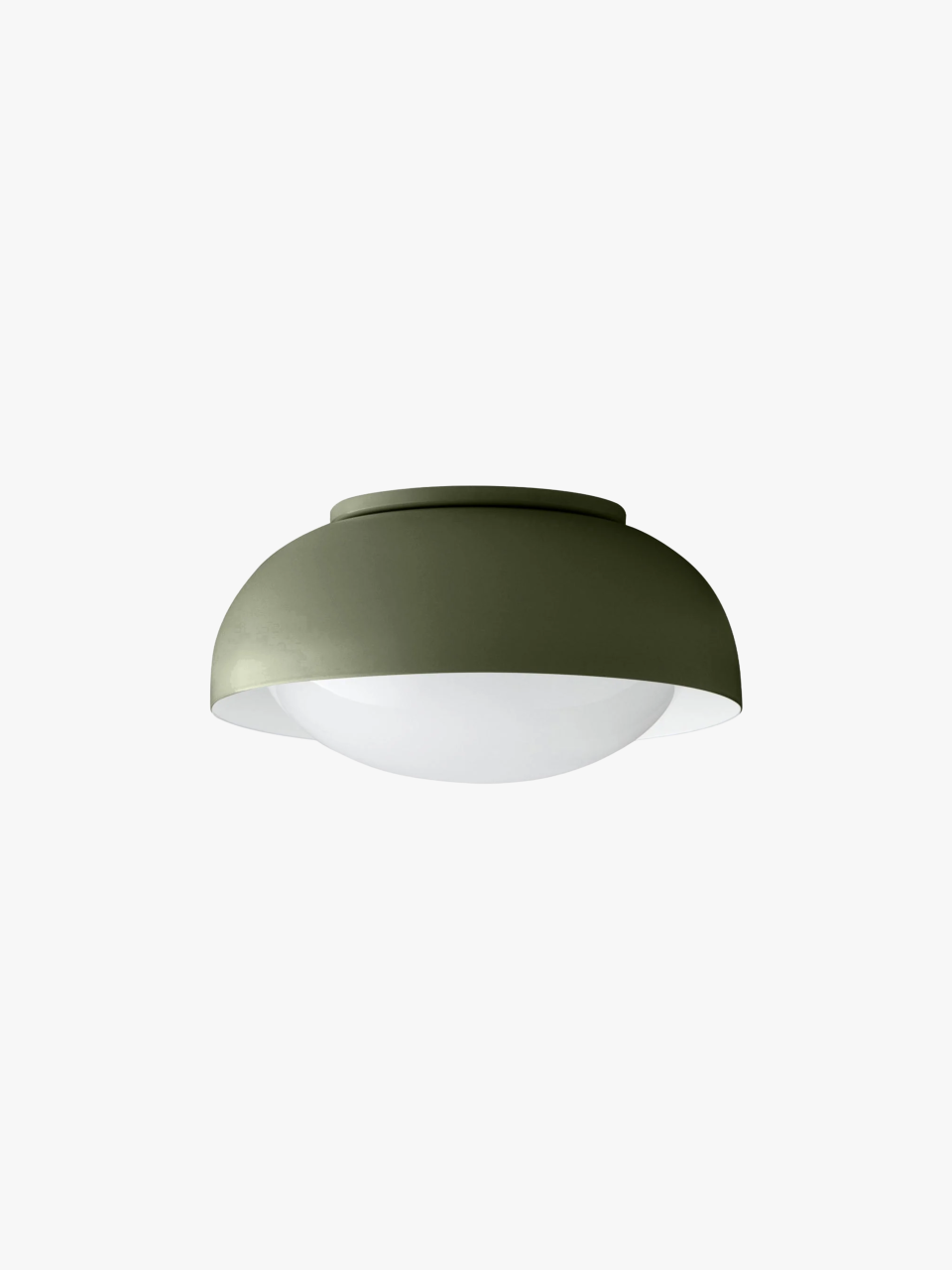
Schoolhouse Ray Fixture
$399.00, Schoolhouse
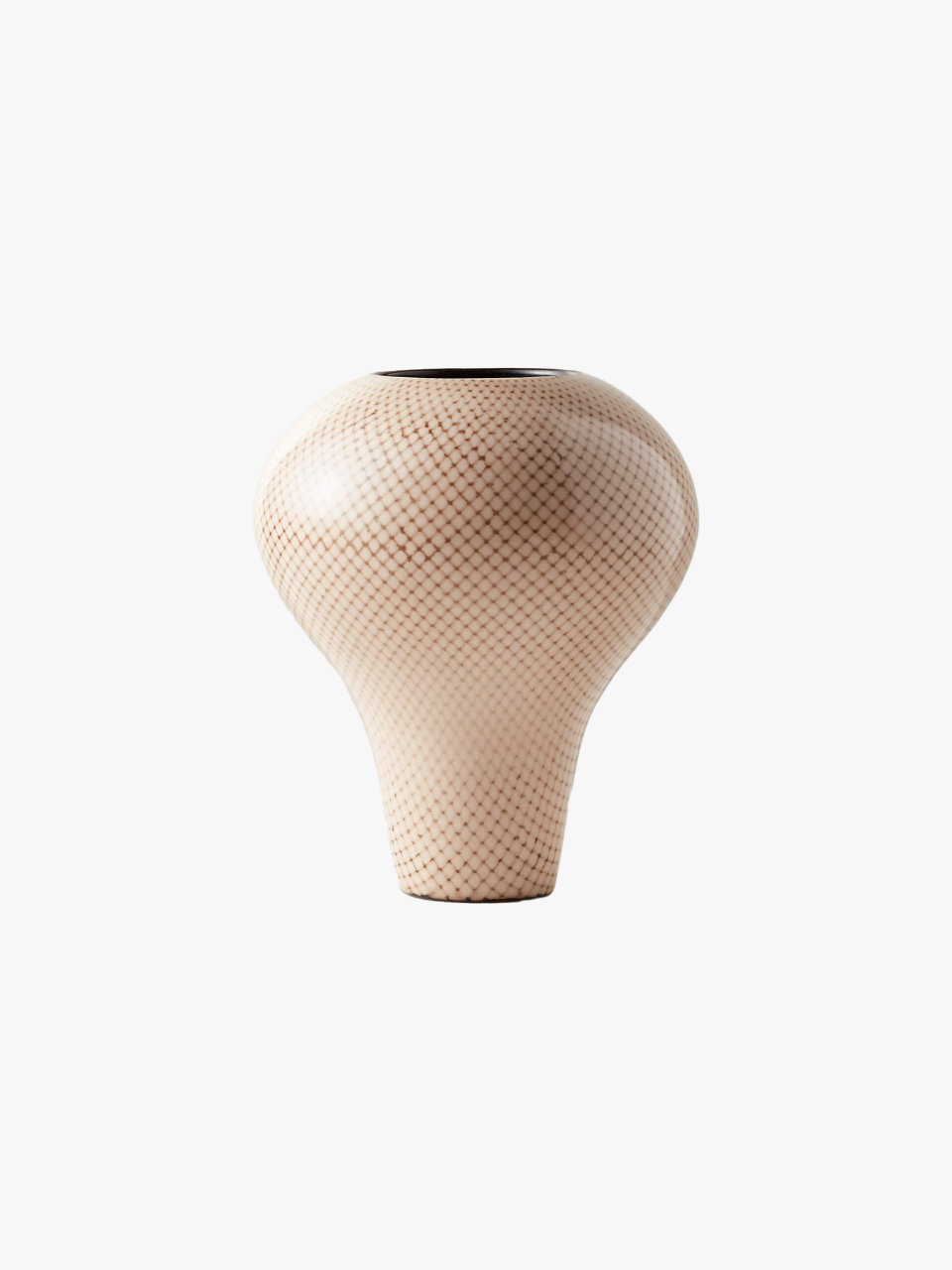
CB2 Fatalla White Terracotta Vase
$90.00, CB2

Magnolia Stone White Lakelynn Plate
$14.00, Magnolia
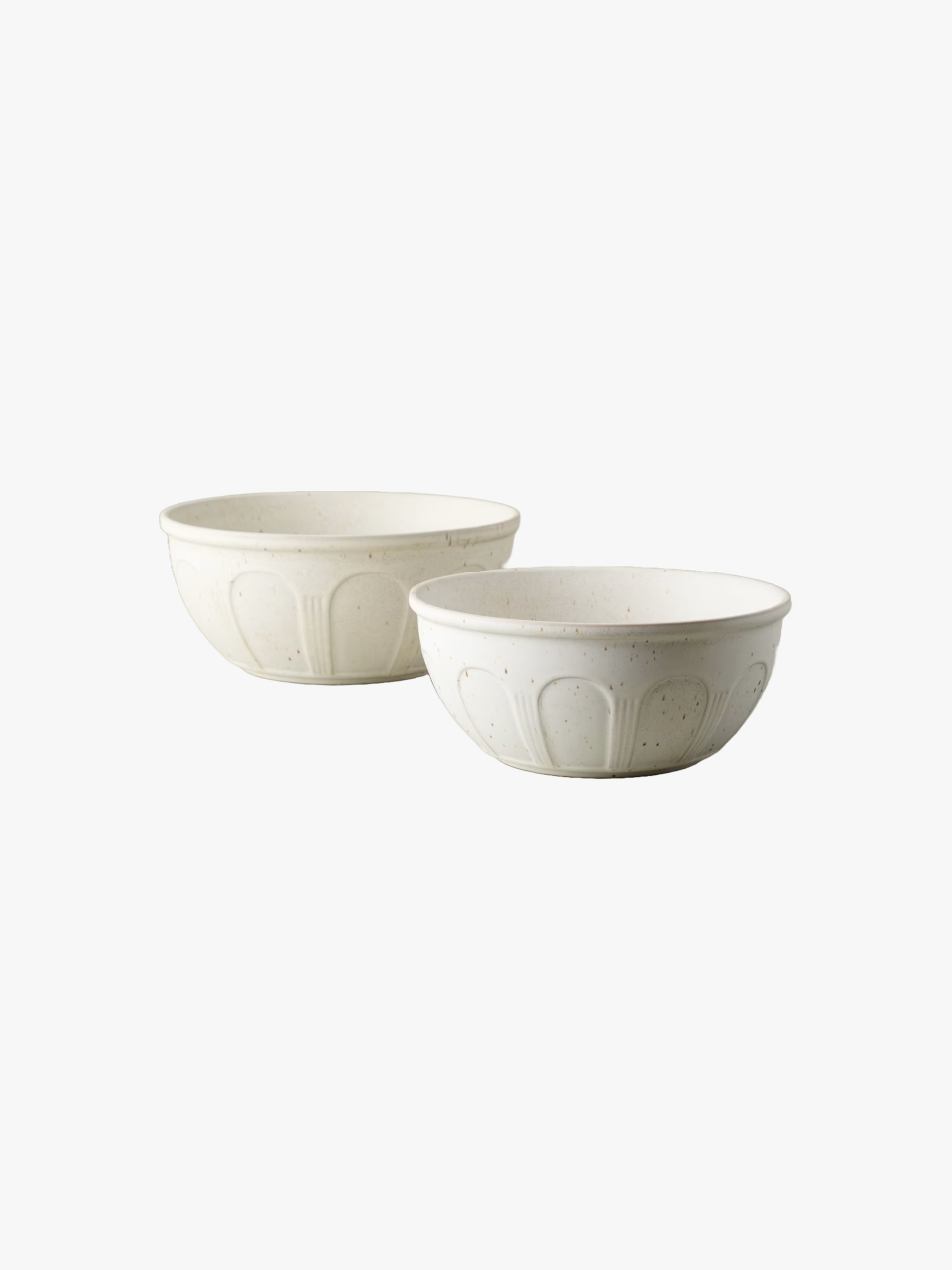
Magnolia Archer Serving Bowls (Set of 2)
$74.00, Magnolia
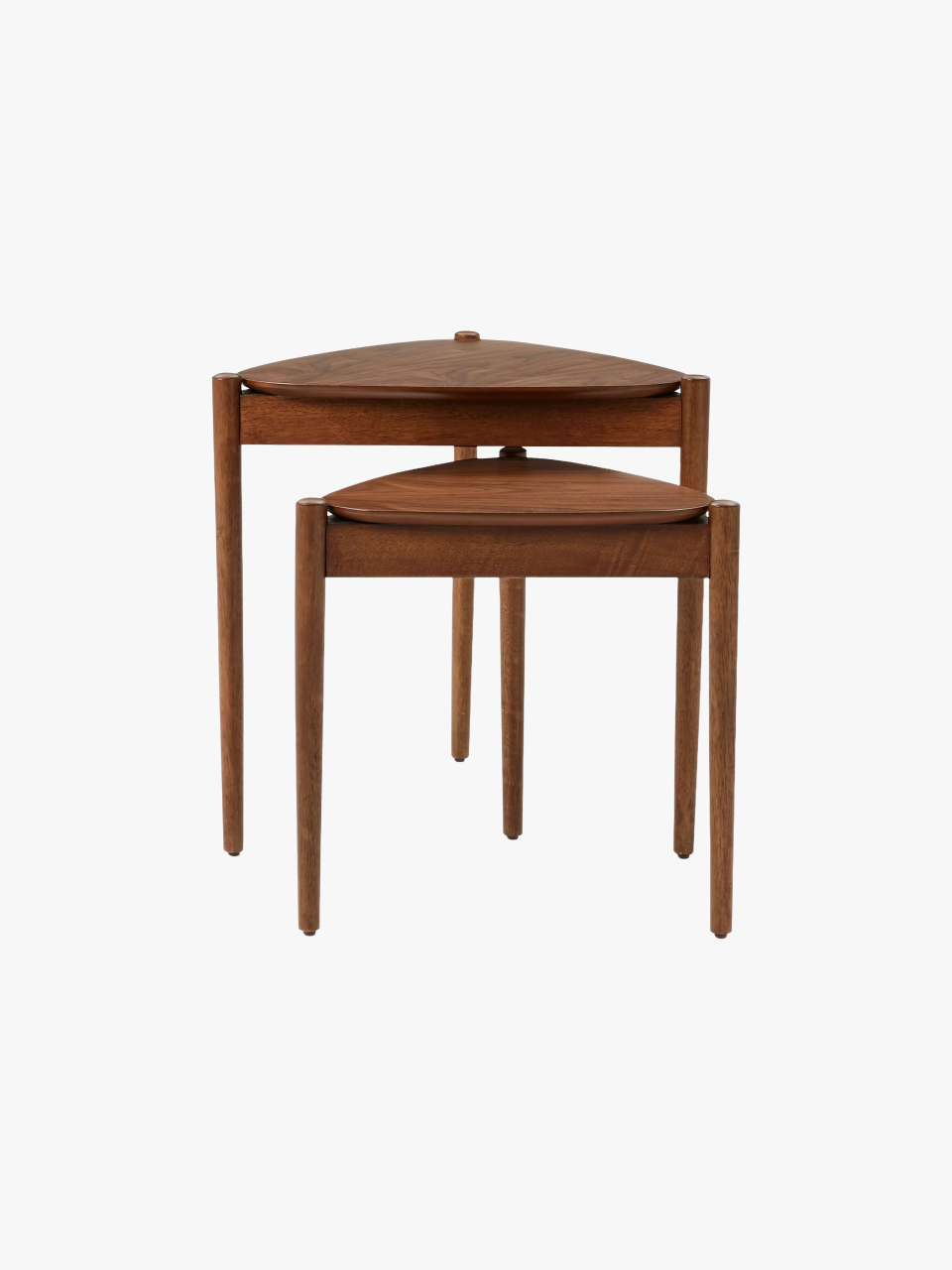
West Elm Retro Tripod Nesting Side Tables (Set of 2)
$199.00, West Elm
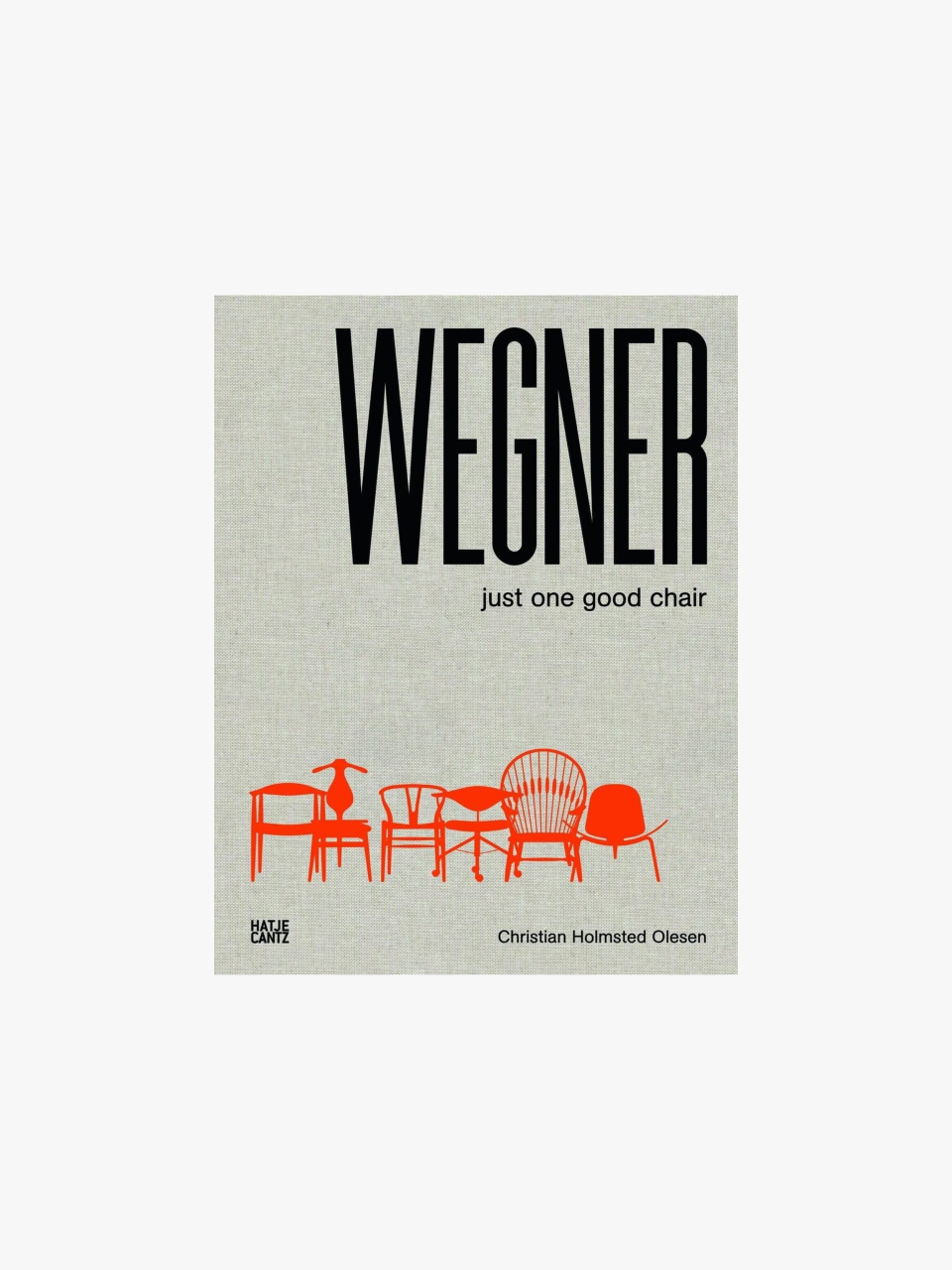
"Hans J. Wegner: Just One Good Chair" by Christian Holmstedt Olesen
$85.00, Amazon
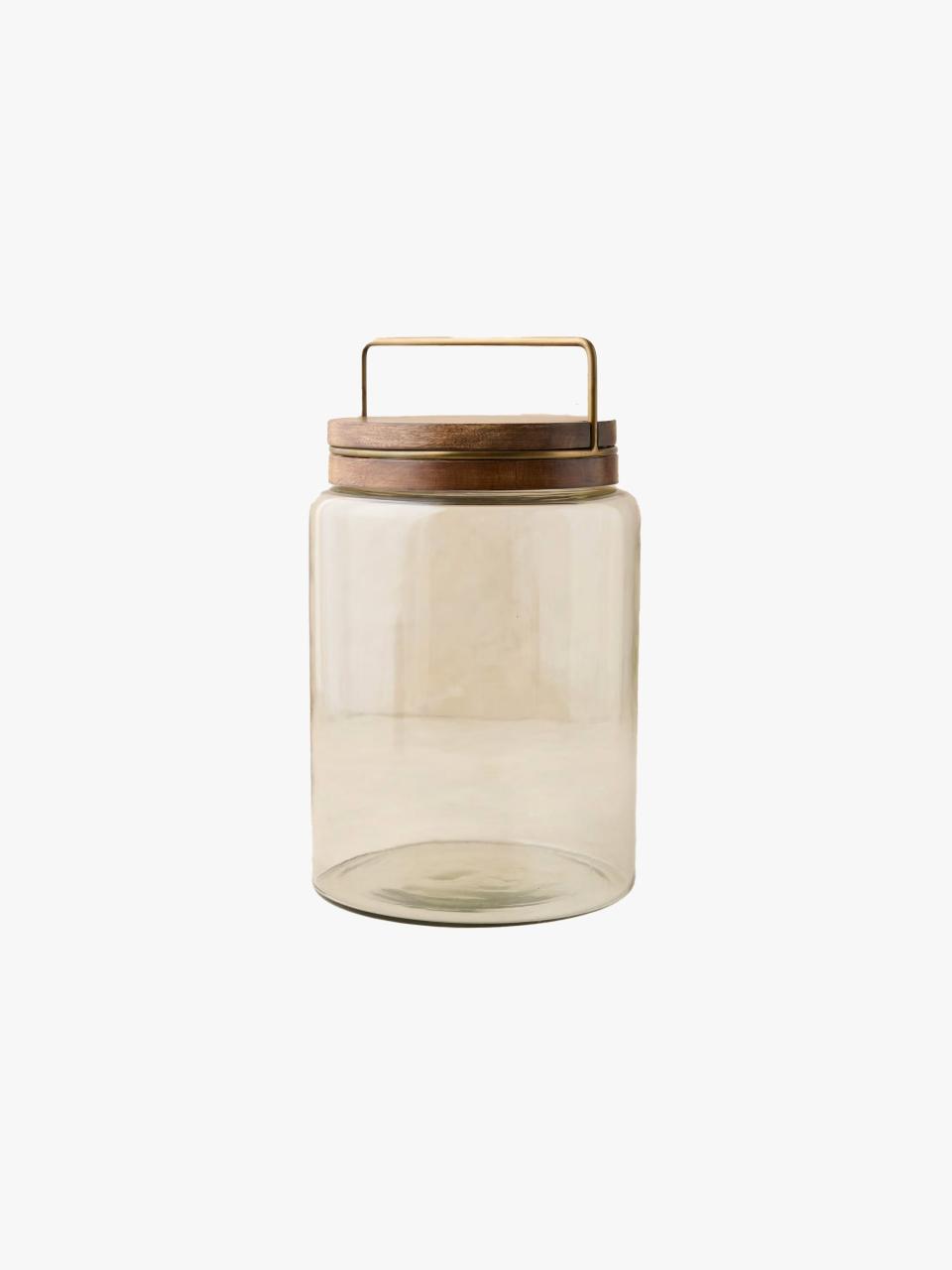
Magnolia Wood with Antique Brass Canister
$56.00, Magnolia
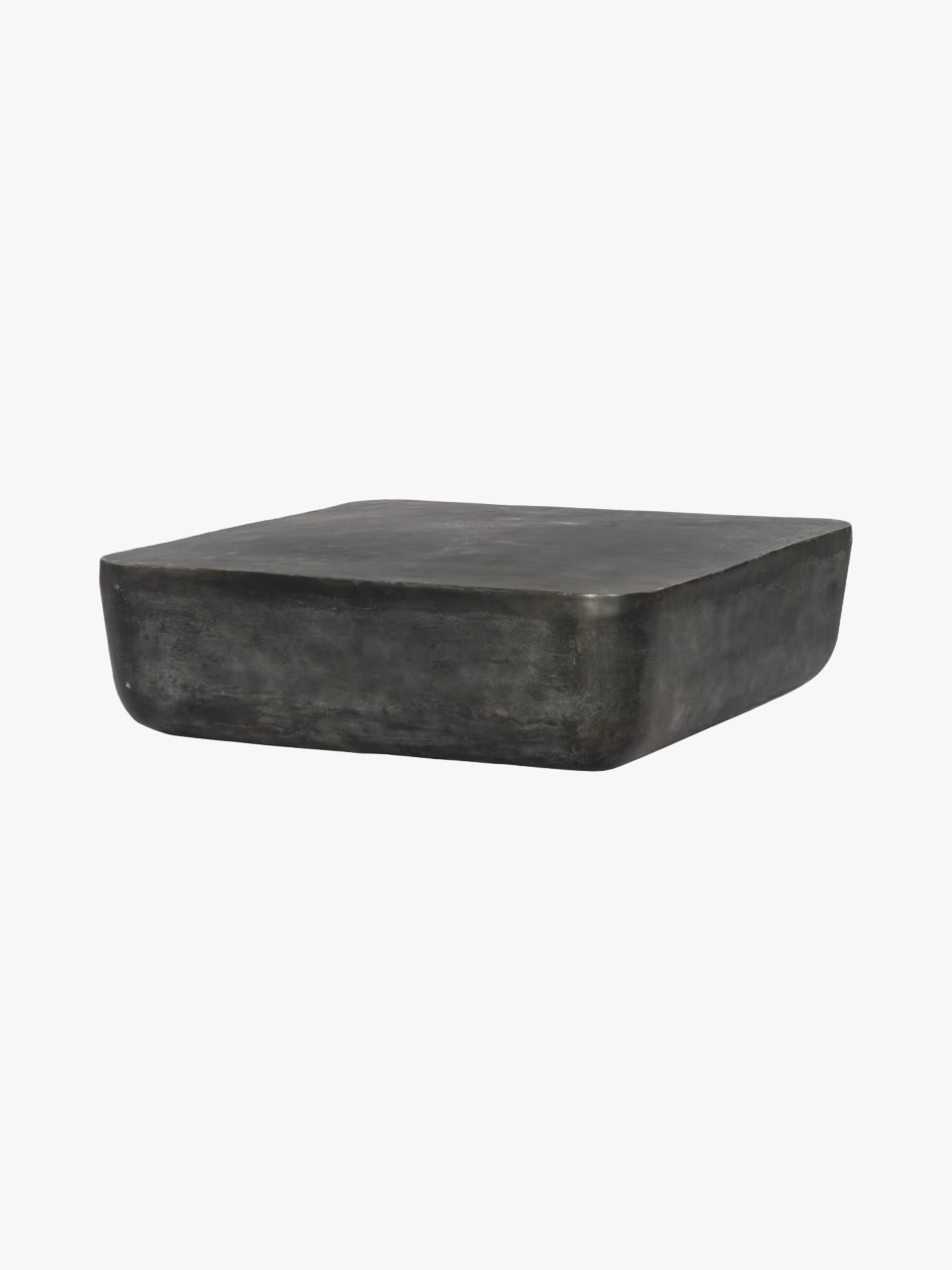
Magnolia Evie Coffee Table
$2299.00, Magnolia
The final two episodes of Fixer Upper: The Lakehouse will air on June 16 on Magnolia Network, Discovery+, and Max.
Originally Appeared on Architectural Digest
More Great Celebrity Style Stories From AD
The Full House House Hits the Market for $6.5 Million—Take a Peek Inside
Julianne Moore’s Homes: A Look at the Oscar Winner’s Stunning Residences
Cabaret Transforms a Classic NYC Theater Into an Uninhibited German Underground
Not a subscriber? Join AD for print and digital access now.
Browse the AD PRO Directory to find an AD-approved design expert for your next project.


