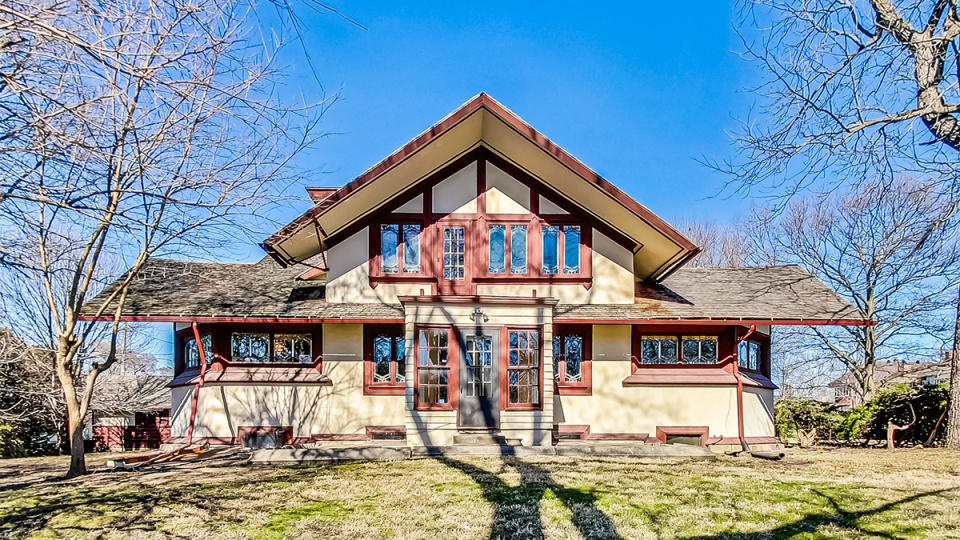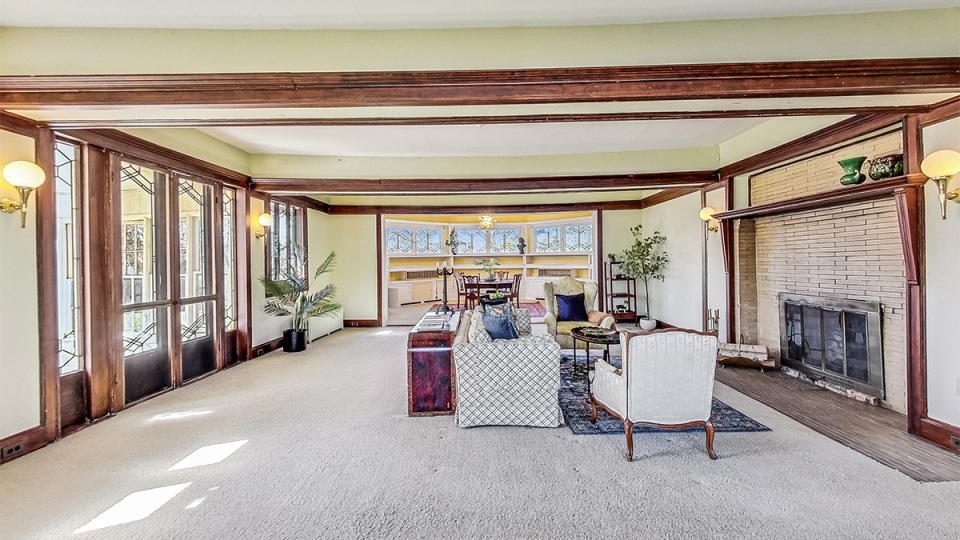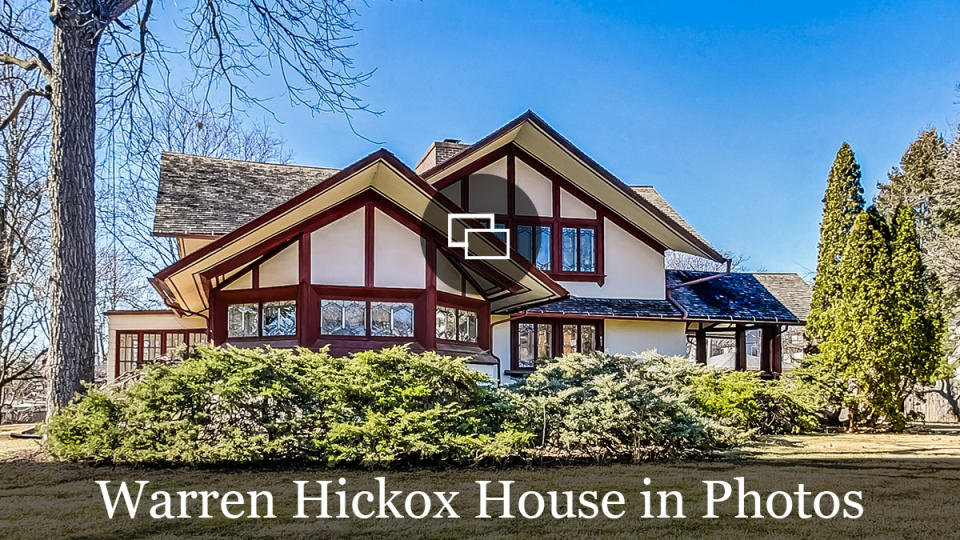A Frank Lloyd Wright-Designed Home in Illinois Lists for the First Time Since 1976

From Westhope to Fallingwater, Frank Lloyd Wright-designed homes are architectural masterpieces beloved for their unique complexities. The architect’s Tirranna House in New Canaan, Connecticut, sold for $6 million earlier this year, and now one of his lesser-discussed builds in Kankakee, Illinois, is up for grabs for $779,000.
Known as the Warren Hickox House, the prairie-style cottage at 687 S Harrison Avenue is over 100 years old and spans 3,277 square feet of living space. The two-story build sits on about half an acre with four bedrooms plus two-and-a-half baths in a tent-like structure that’s finished in plaster and dark wood trim. Listed on the U.S. National Register of Historic Places, the home hasn’t been on the market since 1976, but that makes it stand out from today’s many modern homes for sale.
More from Robb Report
Joseph Eichler's Personal Silicon Valley Home Is Up for Grabs at $6.4 Million
Snapchat's Billionaire CEO Is Seeking $20 Million for Harrison Ford's Former L.A. Estate
'Vanderpump Rules' Star Ariana Madix Just Picked Up a New L.A. House in the Hills

Wright built the home for Kankakee businessman Warren Hickox and his wife in 1900, the same year he built the Bradley House next door for Warren’s sister, Anna Hickox Bradley. Hickox’s home has been privately owned since 1976, which makes new images of its interiors a sight to see.
Despite its relatively small scale, the Hickox House offers a sense of interior and exterior expansiveness thanks to its soaring roof line and modified cruciform floor plan, which can mirror a Greek cross in church architecture. Wright is known for integrating Japanese influences into his designs, however. You might recognize this in the home’s flared roof ridges and tent-like design, which was duplicated for the Bradley House.
The light-filled entrance of the home features built-in seating and a small “social office” off to the side where the architect would, on occasion, showcase the home to potential clients from Oak Park and Chicago. Further in, the spacious living room has a simple masonry fireplace and two bayed alcoves, one that serves as a dining area and the other as a library. French doors open the living room to a terrace, and throughout the first floor, geometric-patterned leaded glass windows flood the rooms with natural light. The kitchen dates to about 1958 and, like the rest of the house, will benefit from conscientious restoration and upgrading by a preservation-minded owner.

All four bedrooms are on the upper level, including the primary bedroom with its original built-ins and leaded glass windows. Other details worth noting are that its original circa 1900 kitchen cabinets remain in the house (they’re in the basement now) and that some of its original house plans and prints remain, according to listing agent Victoria Krause Schuette of @properties / Christie’s International Real Estate.
Warren Hickox House is close to natural attractions like LaVasseur Park and McBroom Park. The prestigious Kankakee Country Club is also located nearby, with a private, 18-hole golf course and a swimming pool that could come in handy during the summer season.
Click here for more images of the Warren Hickox House.
Best of Robb Report
Sign up for Robb Report's Newsletter. For the latest news, follow us on Facebook, Twitter, and Instagram.



