Zach Filkins’s House in Photos

Click here to read the full article.
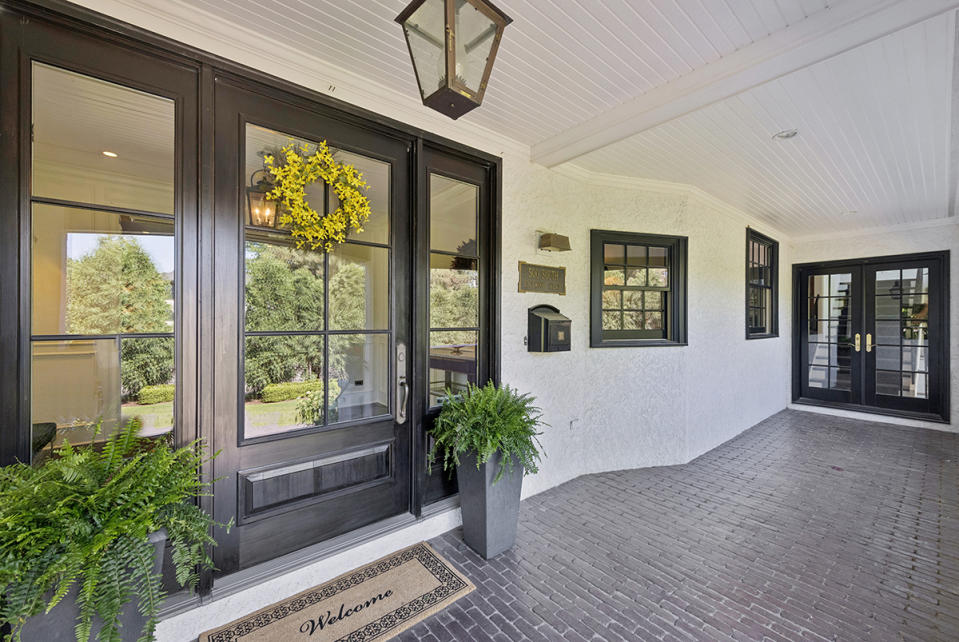
The front porch.

The entry foyer.
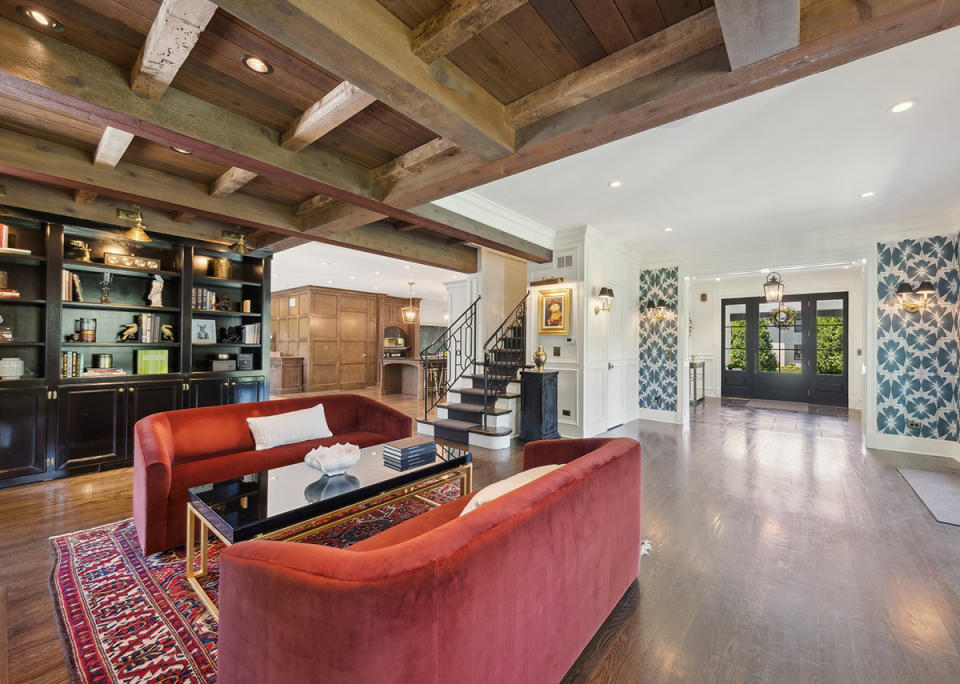
The living room.

The family room.
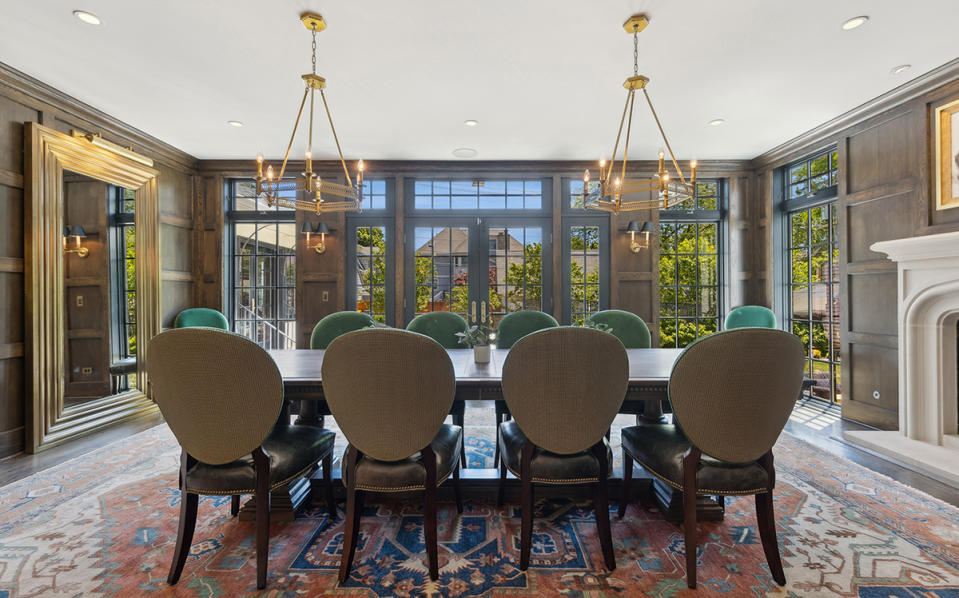
The dining room.

The kitchen.
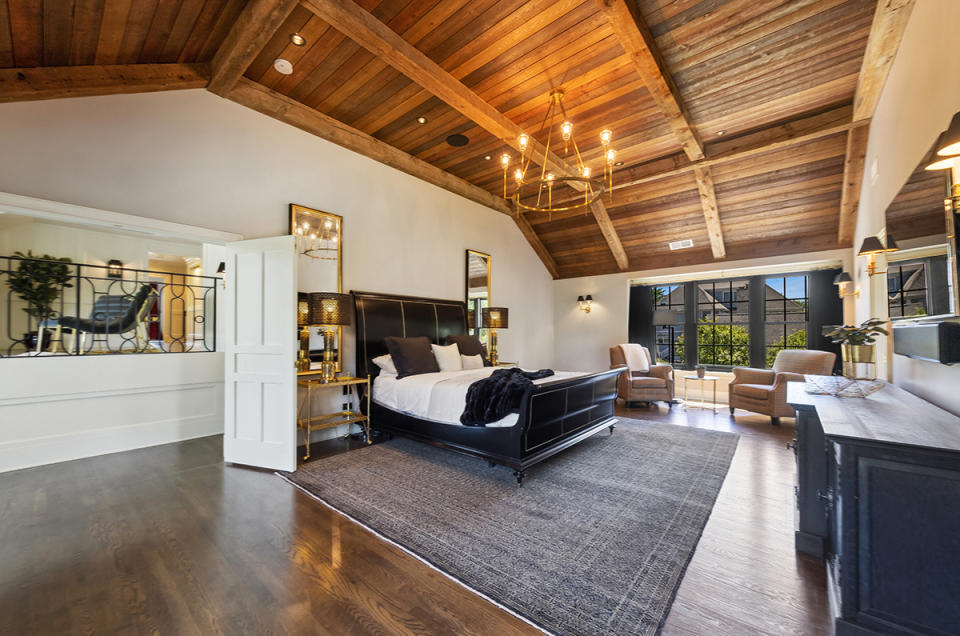
The primary suite.

A seating area off the primary bedroom.

The primary bath.
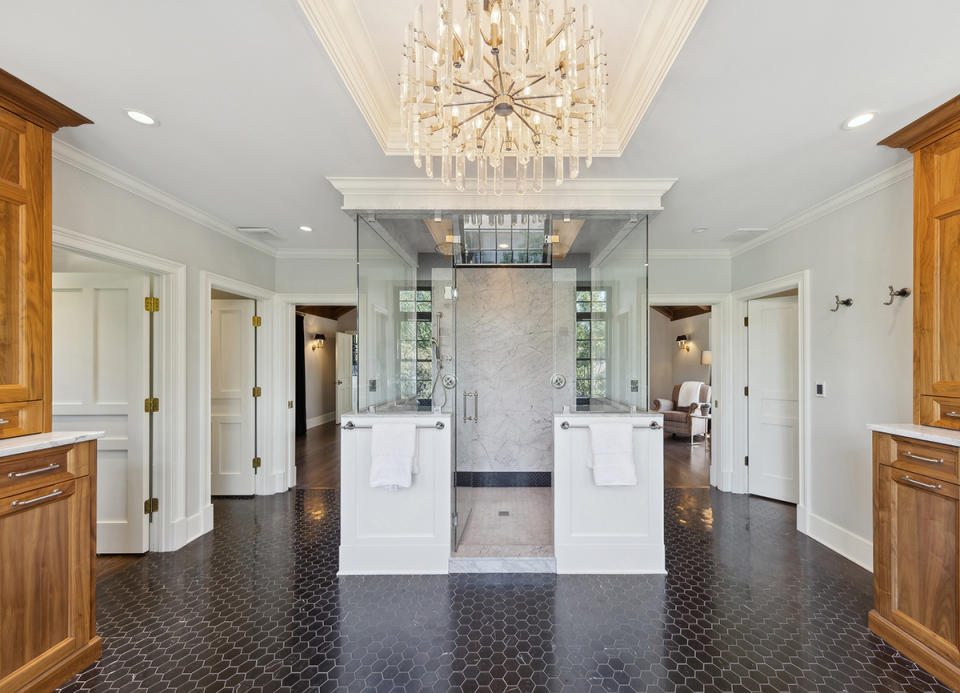
A snazzy shower.

An en-suite guest bedroom.
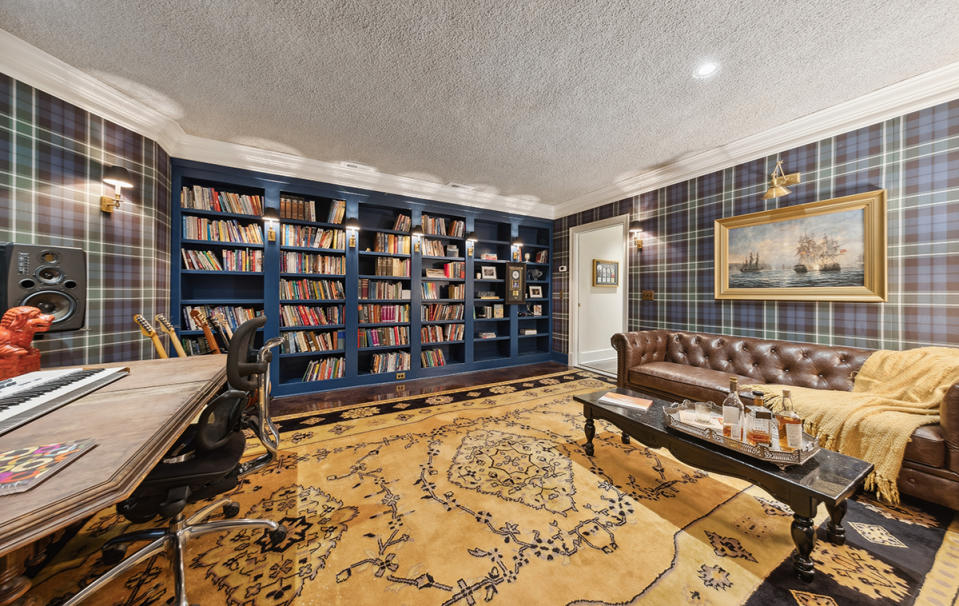
The music studio/library.
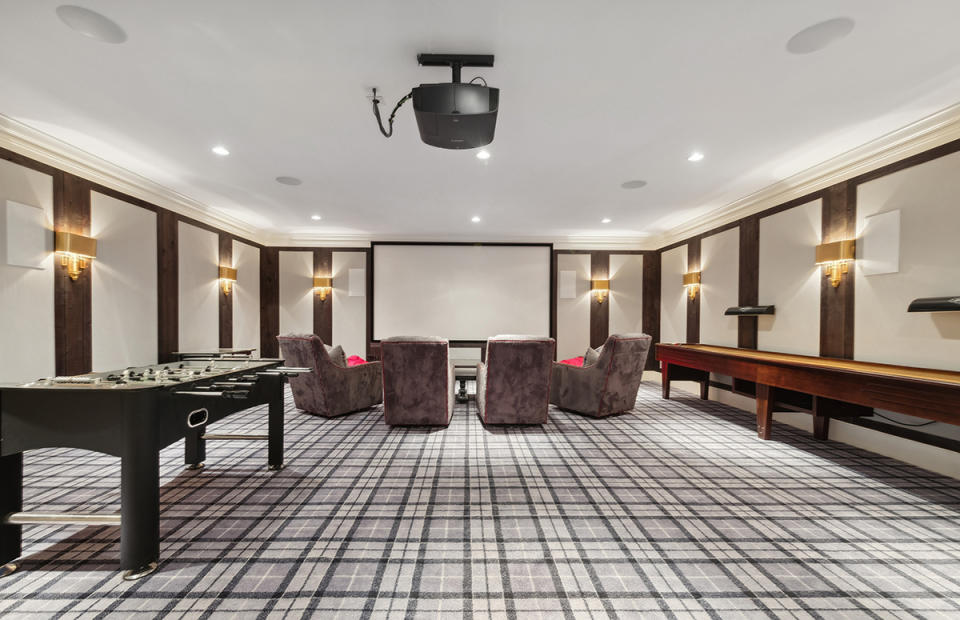
The movie theater.

A mirrored gym.
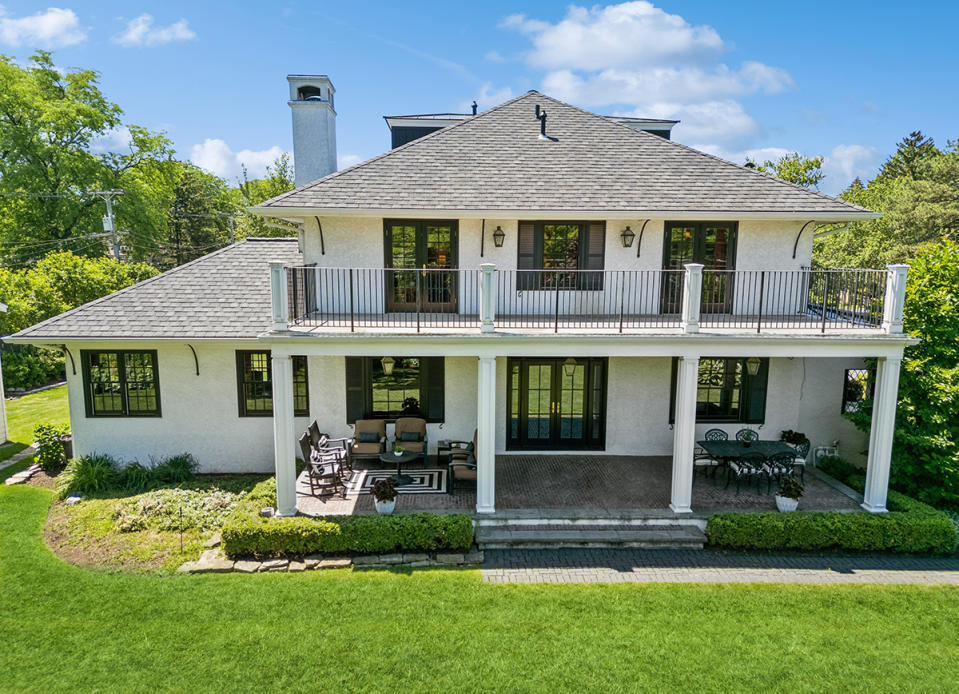
The rear of the house is outfitted with a veranda and a balcony.

The veranda.
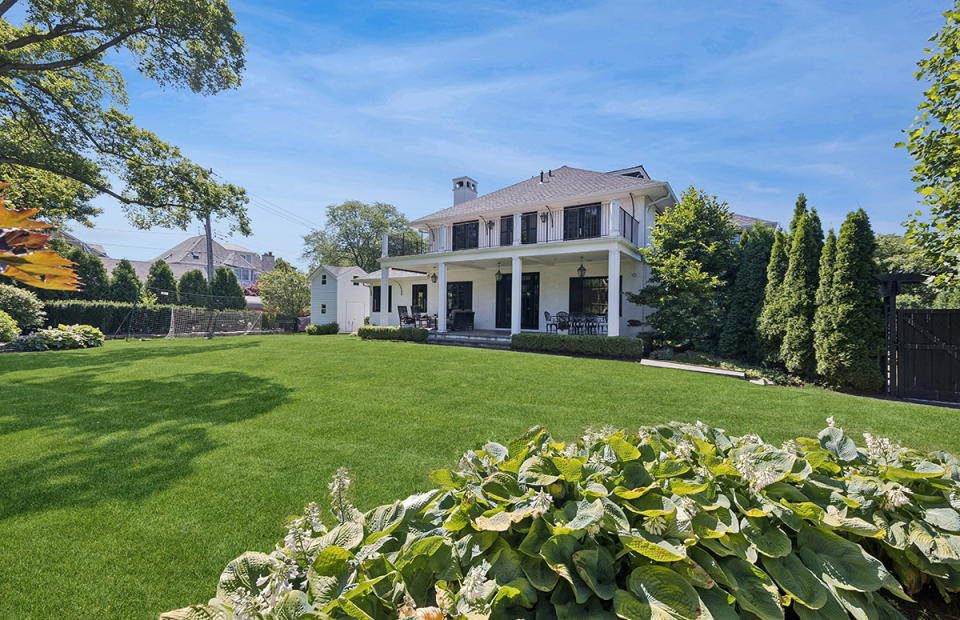
The grassy grounds are big enough for a pool.

An aerial view of the property.


